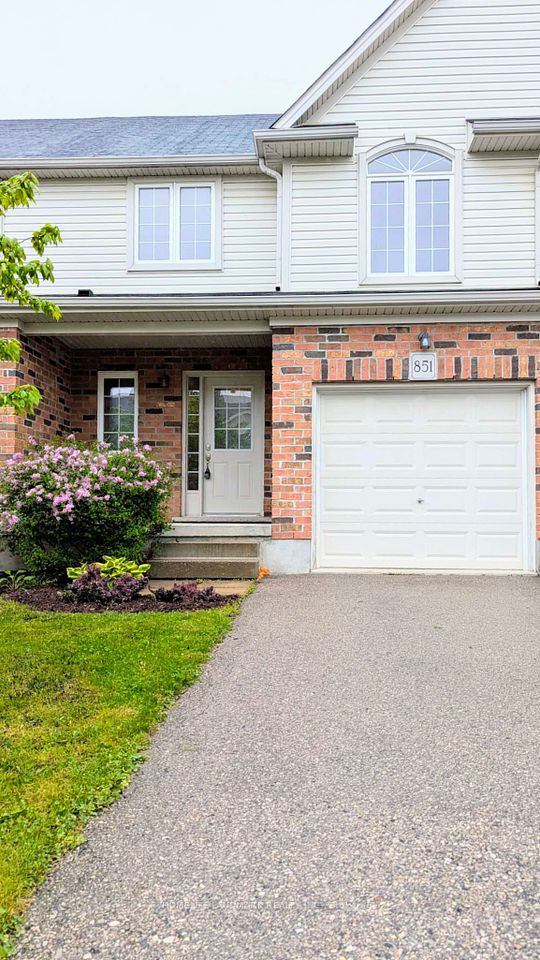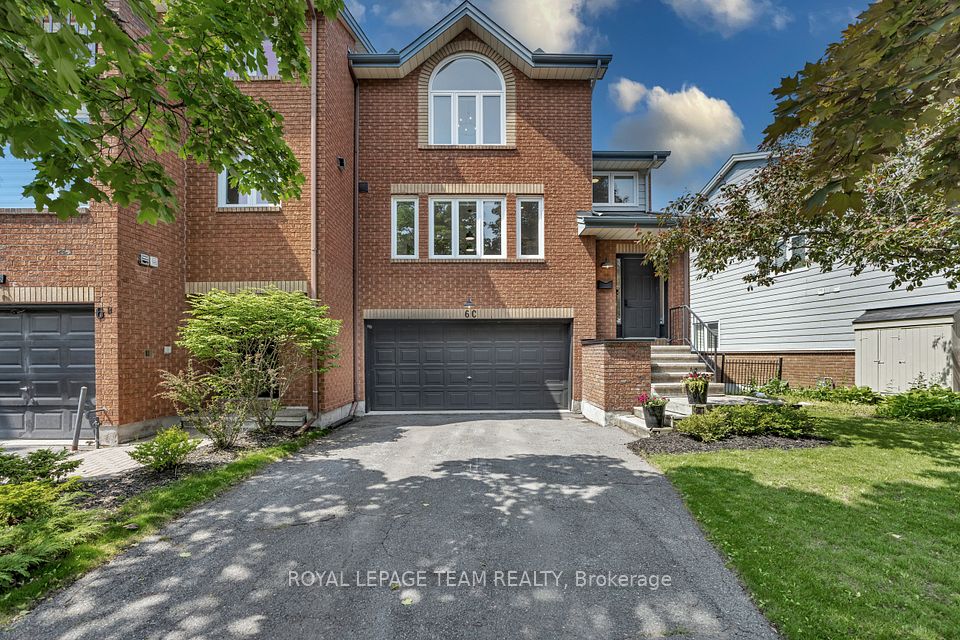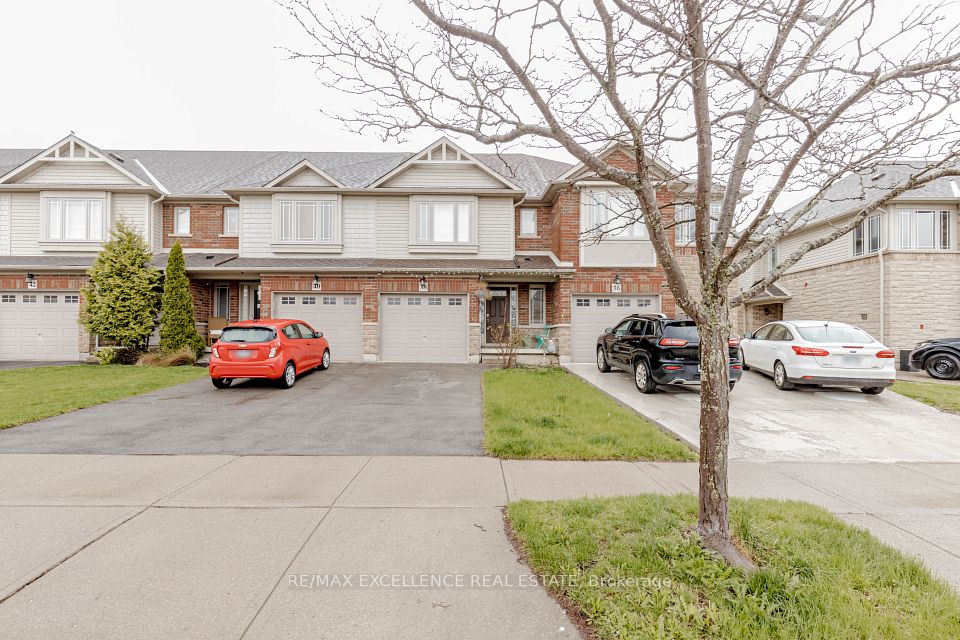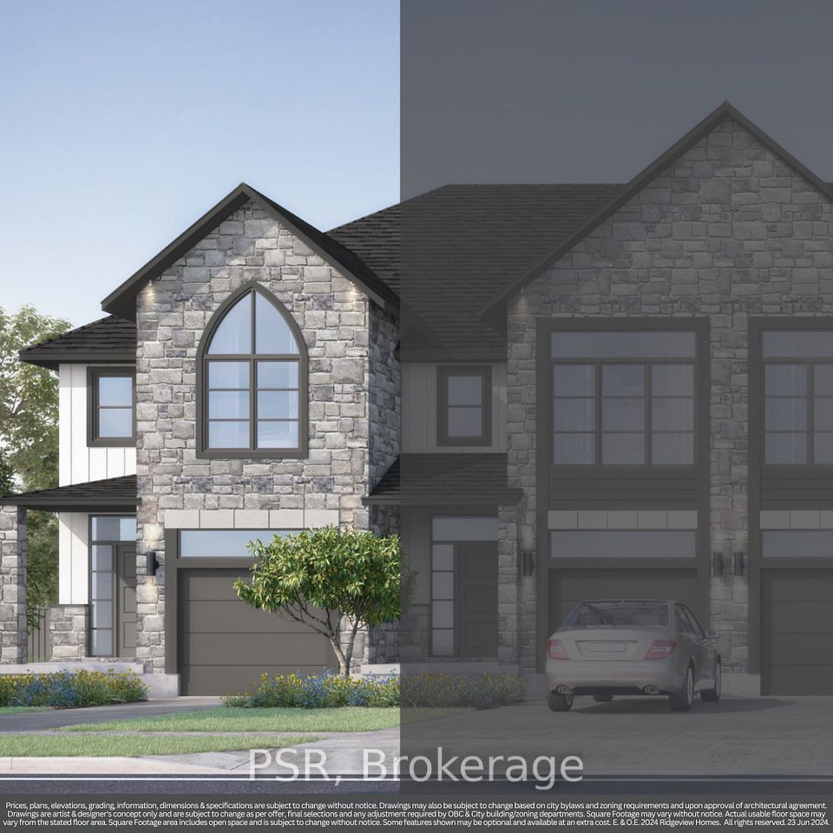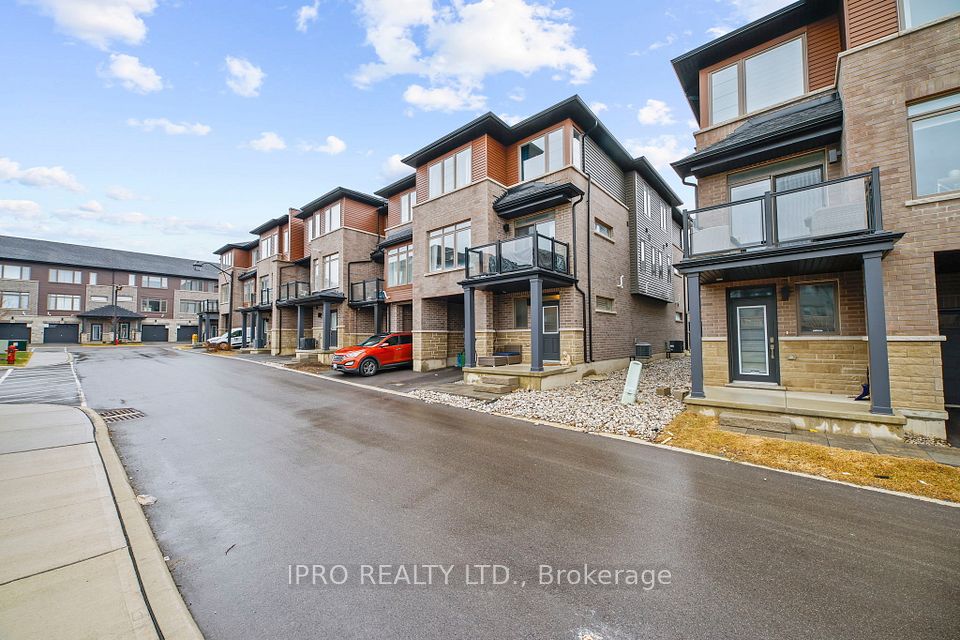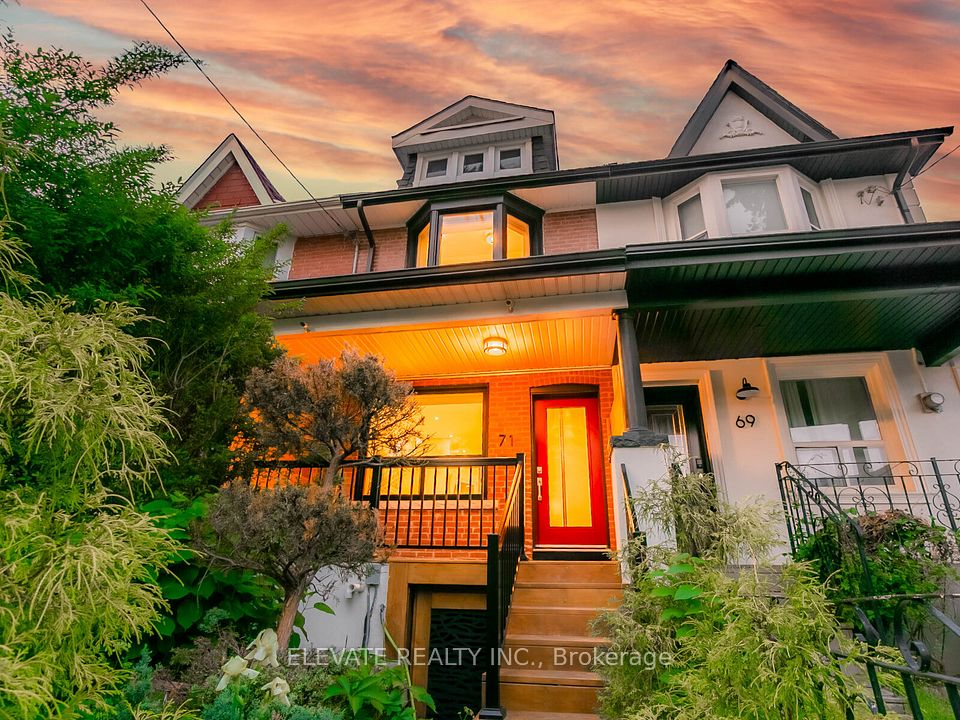$749,999
123 Middlemiss Crescent, Cambridge, ON N1T 1R5
Property Description
Property type
Att/Row/Townhouse
Lot size
N/A
Style
2-Storey
Approx. Area
1100-1500 Sqft
Room Information
| Room Type | Dimension (length x width) | Features | Level |
|---|---|---|---|
| Living Room | 3.49 x 6.7 m | Combined w/Dining, Wood | Main |
| Dining Room | 2.13 x 4.67 m | Combined w/Living, Wood | Main |
| Kitchen | 3.7 x 4.6 m | Tile Floor, Stainless Steel Appl, Backsplash | Main |
| Primary Bedroom | 4.46 x 3.25 m | Wood, Closet, Window | Second |
About 123 Middlemiss Crescent
Discover this stunning freehold townhouse nestled in the highly desirable Fiddlesticks Community of Cambridge. Situated as an end-unit, this elegant residence offers three spacious bedrooms and two beautifully upgraded bathrooms, making it an exceptional choice for first-time buyers, savvy investors, or those seeking a comfortable downsize. Impeccably renovated throughout, the home boasts a modern new kitchen, rich hardwood flooring, and stylish contemporary baseboards. The bathrooms feature luxurious porcelain tiles, adding a touch of sophistication. Step outside to the largest backyard in the complex, an enchanting oasis perfect for hosting memorable gatherings and enjoying outdoor leisure. This exceptional property blends style, comfort, and functionality in a premier location.
Home Overview
Last updated
May 30
Virtual tour
None
Basement information
Finished
Building size
--
Status
In-Active
Property sub type
Att/Row/Townhouse
Maintenance fee
$N/A
Year built
--
Additional Details
Price Comparison
Location

Angela Yang
Sales Representative, ANCHOR NEW HOMES INC.
MORTGAGE INFO
ESTIMATED PAYMENT
Some information about this property - Middlemiss Crescent

Book a Showing
Tour this home with Angela
I agree to receive marketing and customer service calls and text messages from Condomonk. Consent is not a condition of purchase. Msg/data rates may apply. Msg frequency varies. Reply STOP to unsubscribe. Privacy Policy & Terms of Service.






