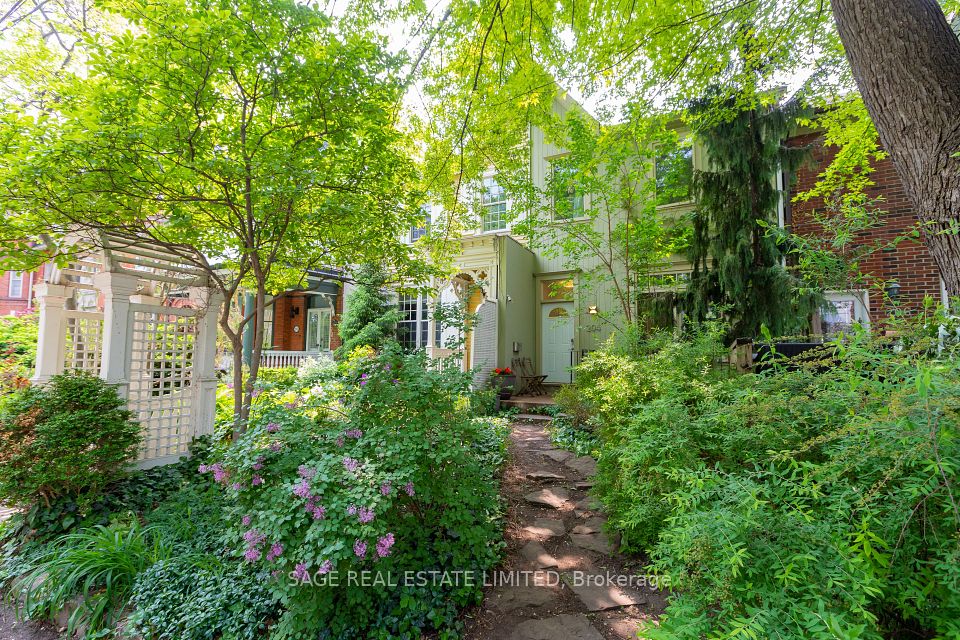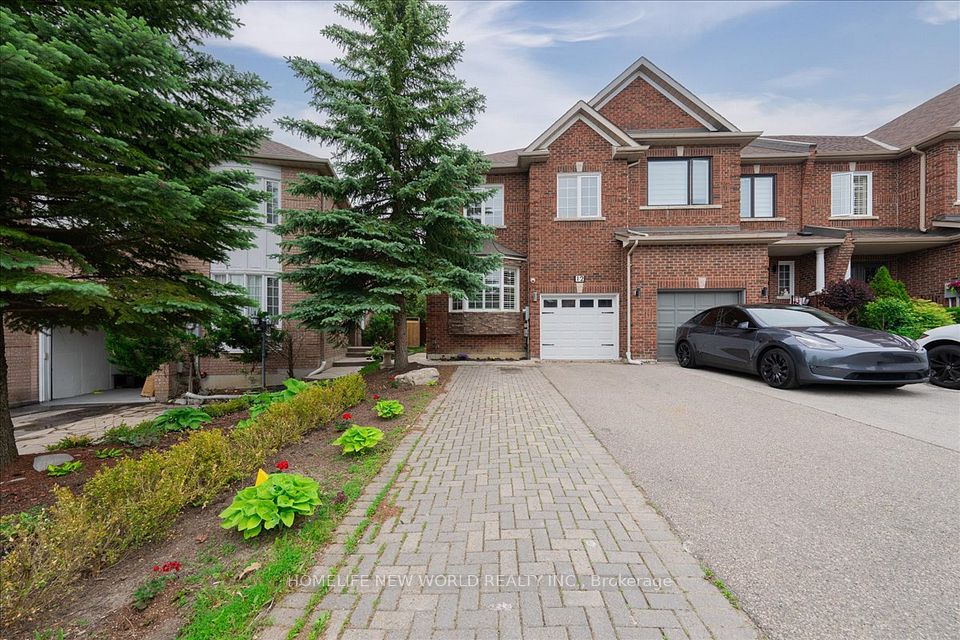$1,600,000
123 Golden Trail, Vaughan, ON L6A 5A1
Property Description
Property type
Att/Row/Townhouse
Lot size
N/A
Style
3-Storey
Approx. Area
2500-3000 Sqft
Room Information
| Room Type | Dimension (length x width) | Features | Level |
|---|---|---|---|
| Kitchen | 5.63 x 3.99 m | Hardwood Floor, Breakfast Bar, B/I Appliances | Second |
| Dining Room | 4.23 x 5.21 m | Hardwood Floor, B/I Bar, W/O To Balcony | Second |
| Family Room | 5.94 x 5.21 m | B/I Shelves, Wet Bar, W/O To Deck | Second |
| Primary Bedroom | 5.73 x 3.59 m | Hardwood Floor, B/I Closet, 5 Pc Ensuite | Third |
About 123 Golden Trail
2-8-2-7--S-Q-F-T--E-X-E-C-U-T-I-V-E--T-O-W-N-H-O-U-S-E--W-I-T-H--E-L-E-V-A-T-O-R--B-U-I-L-T--B-Y--V-O-G-U-E--I-N--L-E-B-O-V-I-C--C-A-M-P-U-S-! Welcome To 123 Golden Trail, An Executive Townhome Built By Vogue Homes That Seamlessly Combines Style, Comfort, And Functionality Across 4 Bedrooms And 5 Bathrooms. Featuring Soaring 10 Ceilings On The Main Floor, A Bright Open-Concept Layout, And High-End Finishes Throughout, Including Hardwood Flooring, Wainscotting, And A Solid Custom Front Door. The Designer Kitchen Is A Showstopper With Quartz Countertops, A Waterfall Island, And Top-Of-The-Line Appliances. The Lower Level Offers A Full In-Law Suite With Walk-Out To A Landscaped Patio, While The Basement Is A Spa-Lovers Dream. Complete With An Indoor Hot Tub, Sauna, Wet Bar, And Double Showers. Enjoy Seamless Access Between Floors With Your Own Private Elevator. The Landscaped And Interlocked Front And Back Yards Provide A Low-Maintenance Outdoor Retreat. Located Just Steps From Top-Rated Schools, Parks, Trails, Shopping, Dining, And Public Transit. This Home Offers A Rare Blend Of Luxury Living And Everyday Convenience, Ideal For Both Young Families And Discerning Downsizers.
Home Overview
Last updated
11 hours ago
Virtual tour
None
Basement information
Finished
Building size
--
Status
In-Active
Property sub type
Att/Row/Townhouse
Maintenance fee
$N/A
Year built
--
Additional Details
Price Comparison
Location

Angela Yang
Sales Representative, ANCHOR NEW HOMES INC.
MORTGAGE INFO
ESTIMATED PAYMENT
Some information about this property - Golden Trail

Book a Showing
Tour this home with Angela
By submitting this form, you give express written consent to Dolphin Realty and its authorized representatives to contact you via email, telephone, text message, and other forms of electronic communication, including through automated systems, AI assistants, or prerecorded messages. Communications may include information about real estate services, property listings, market updates, or promotions related to your inquiry or expressed interests. You may withdraw your consent at any time by replying “STOP” to text messages or clicking “unsubscribe” in emails. Message and data rates may apply. For more details, please review our Privacy Policy & Terms of Service.










































