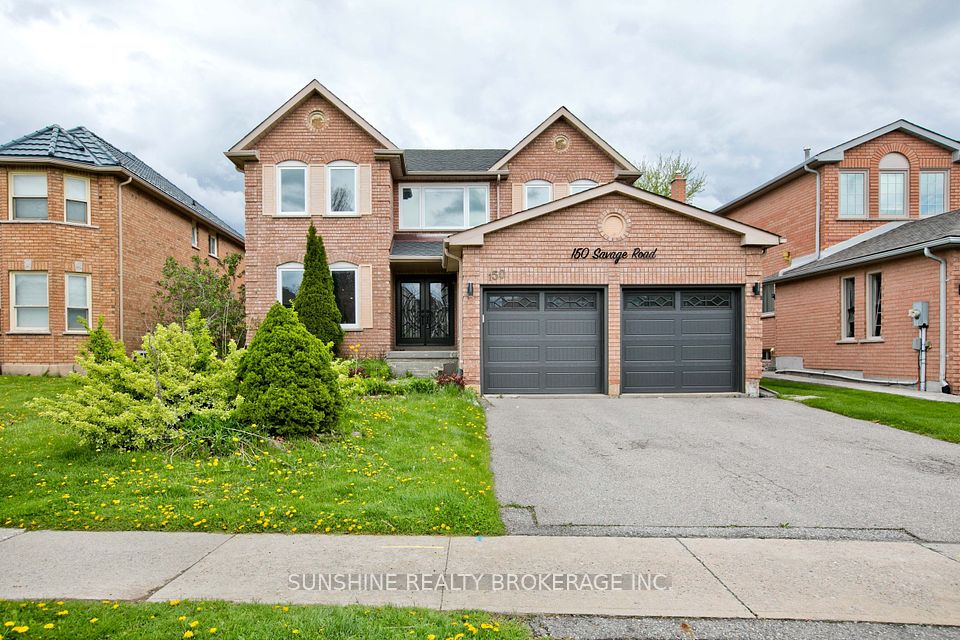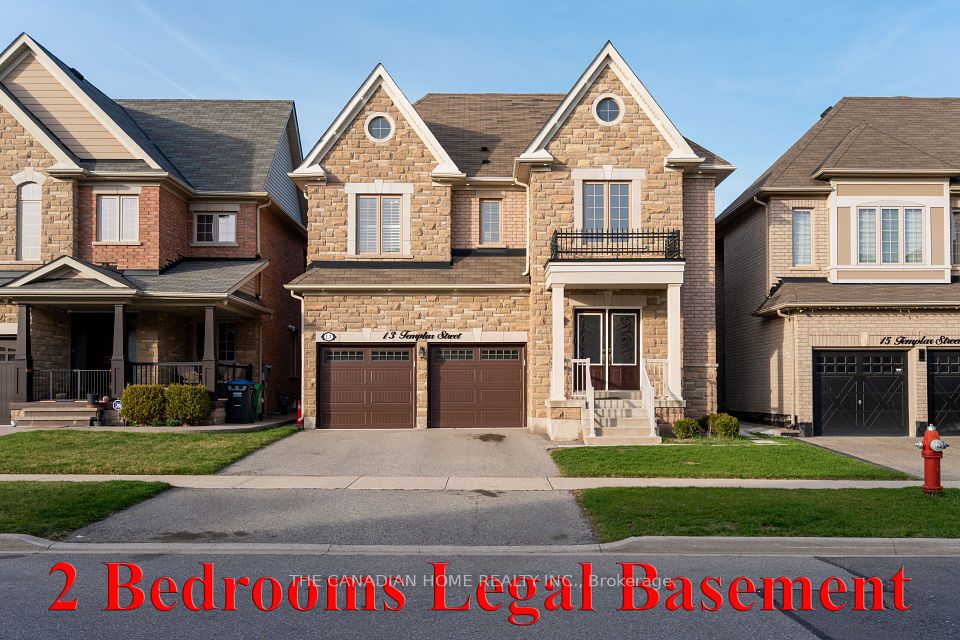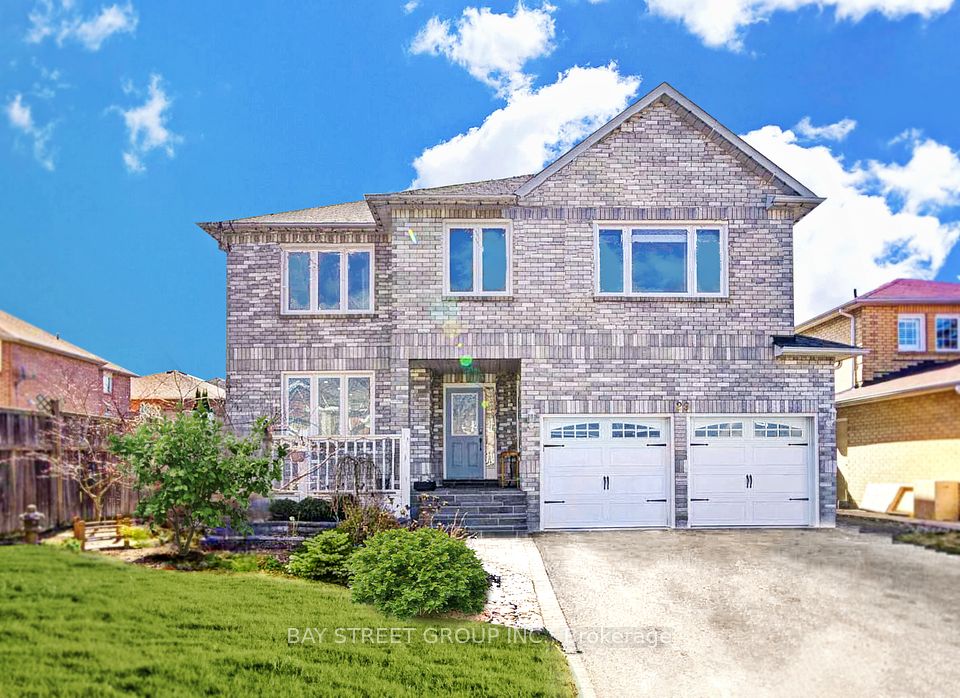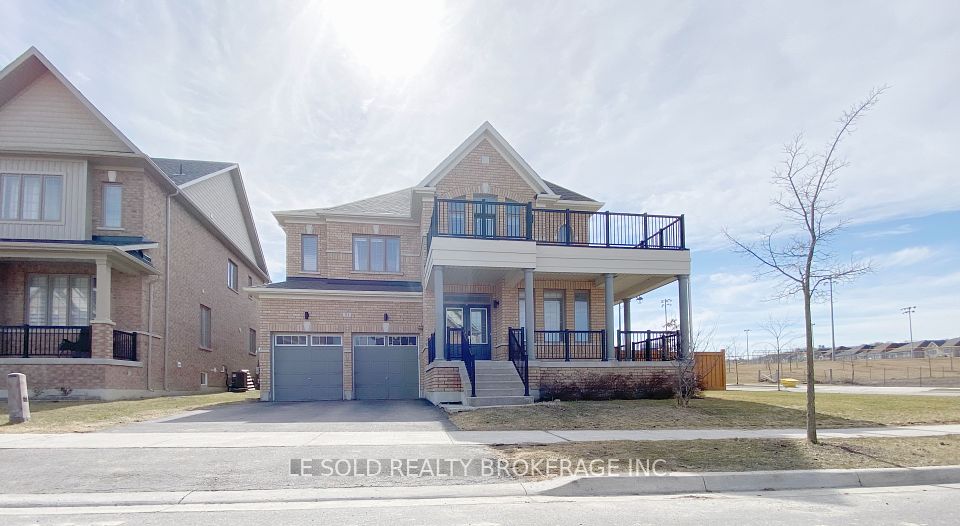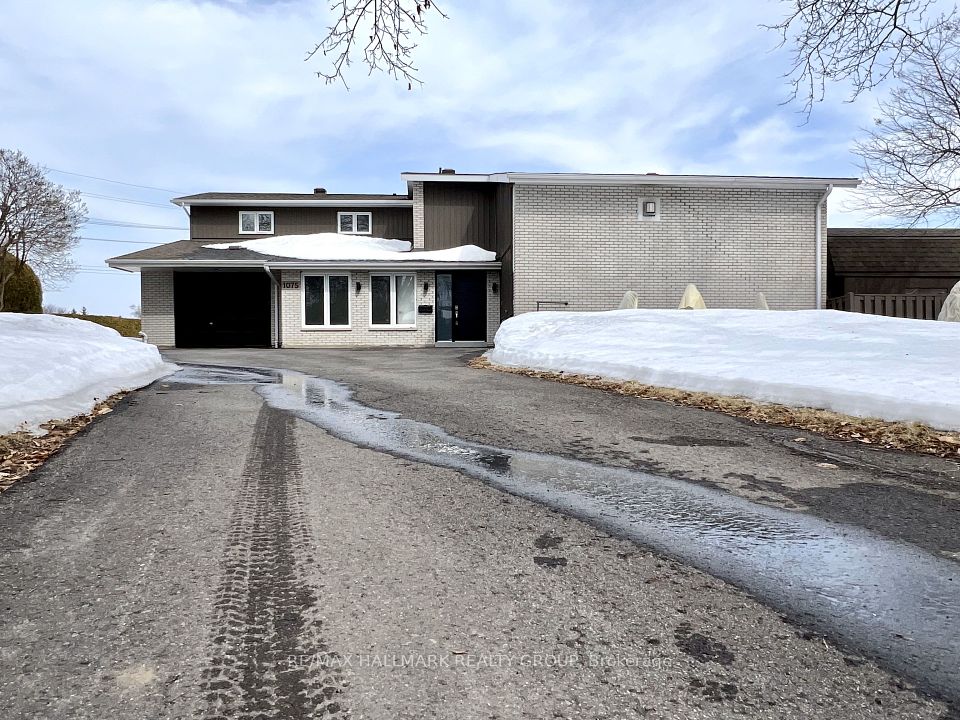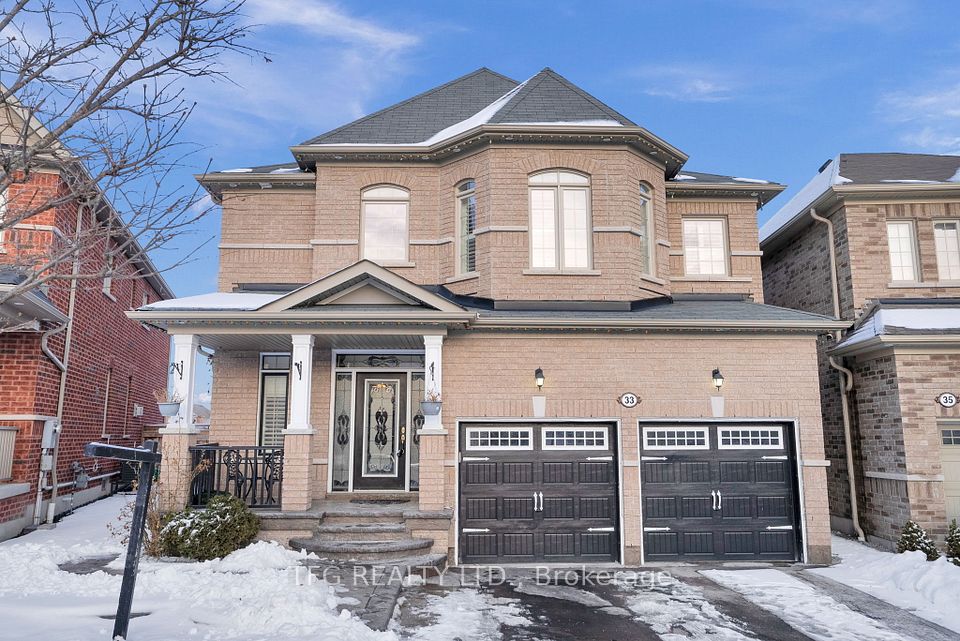$1,299,900
1229 Atkinson Street, Kingston, ON K7P 0C9
Property Description
Property type
Detached
Lot size
< .50
Style
2-Storey
Approx. Area
2500-3000 Sqft
Room Information
| Room Type | Dimension (length x width) | Features | Level |
|---|---|---|---|
| Kitchen | 4.87 x 3.65 m | Centre Island, Family Size Kitchen, Open Concept | Main |
| Family Room | 5.17 x 6.43 m | Gas Fireplace, Coffered Ceiling(s), Hardwood Floor | Main |
| Living Room | 4.57 x 3.44 m | Vaulted Ceiling(s), Overlooks Frontyard, Hardwood Floor | Main |
| Breakfast | 3.04 x 4.87 m | W/O To Deck, Tile Floor | Main |
About 1229 Atkinson Street
Welcome to Atkinson Street, where luxury meets elegance in this stunning 4 + 2 bedroom, 4 bathroom home. The property captivates with its meticulous landscaping, interlock driveway, and walkway. A grand entrance with a striking wood staircase sets the tone for the refined interior. The dining area, adorned with a geometric chandelier, exudes a cozy yet modern ambiance. Its open layout seamlessly connects to the living area, creating a sense of spaciousness enhanced by natural light from large windows. The kitchen is a warm and inviting space, featuring rich wooden cabinetry and modern appliances. Quartz countertops and a tile backsplash add elegance, while pendant lighting provides a stylish focal point. The island offers ample seating, ideal for cooking and socializing. The living room combines coziness and style, highlighted by a coffered ceiling and a gas fireplace with a mounted TV above. A neutral color palette, complemented by an abundance of natural light, flows throughout the home. On the second level, you'll find 4 bedrooms and 2 bathrooms. The primary bedroom is elegant and serene, with large windows enhancing its airy feel. A walk-in closet adds practicality, while the ensuite bathroom offers luxury and tranquility. It features a spacious glass-enclosed shower with exquisite tile work, a freestanding bathtub for relaxation, and dual vanities with elegant mirrors. The lower level is perfect for entertaining or family relaxation, featuring a central pool table and a sleek bar with seating. A contemporary electric fireplace adds warmth and ambiance. Two additional bedrooms and a 3-piece bathroom provide convenience for larger families or guests. The exterior boasts a large deck with privacy and luxury vertical style PVC fencing, completing the home's exquisite appeal.
Home Overview
Last updated
Apr 9
Virtual tour
None
Basement information
Finished, Full
Building size
--
Status
In-Active
Property sub type
Detached
Maintenance fee
$N/A
Year built
--
Additional Details
Price Comparison
Location

Shally Shi
Sales Representative, Dolphin Realty Inc
MORTGAGE INFO
ESTIMATED PAYMENT
Some information about this property - Atkinson Street

Book a Showing
Tour this home with Shally ✨
I agree to receive marketing and customer service calls and text messages from Condomonk. Consent is not a condition of purchase. Msg/data rates may apply. Msg frequency varies. Reply STOP to unsubscribe. Privacy Policy & Terms of Service.






