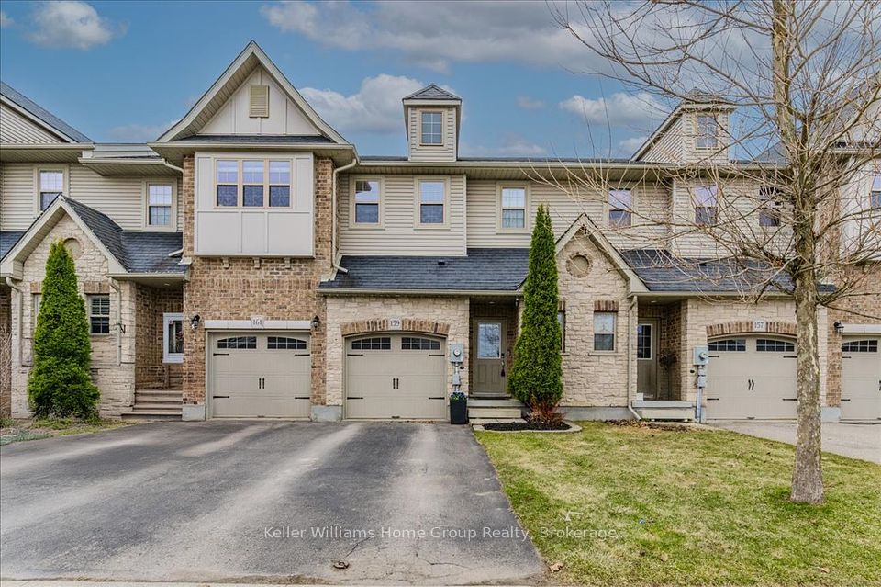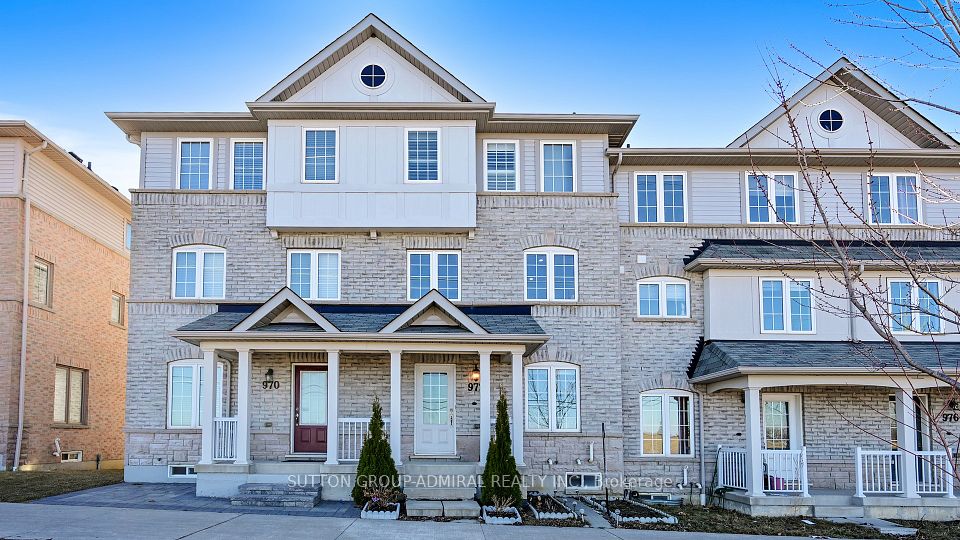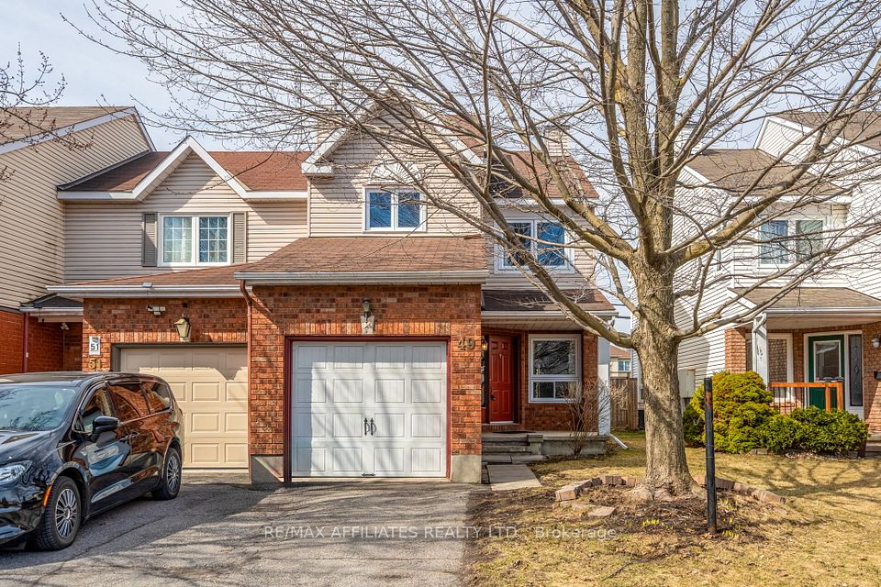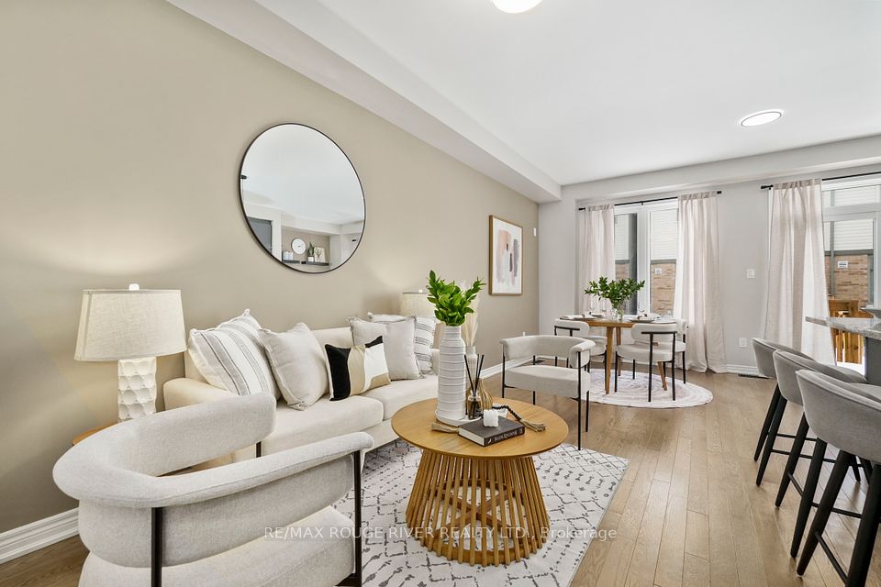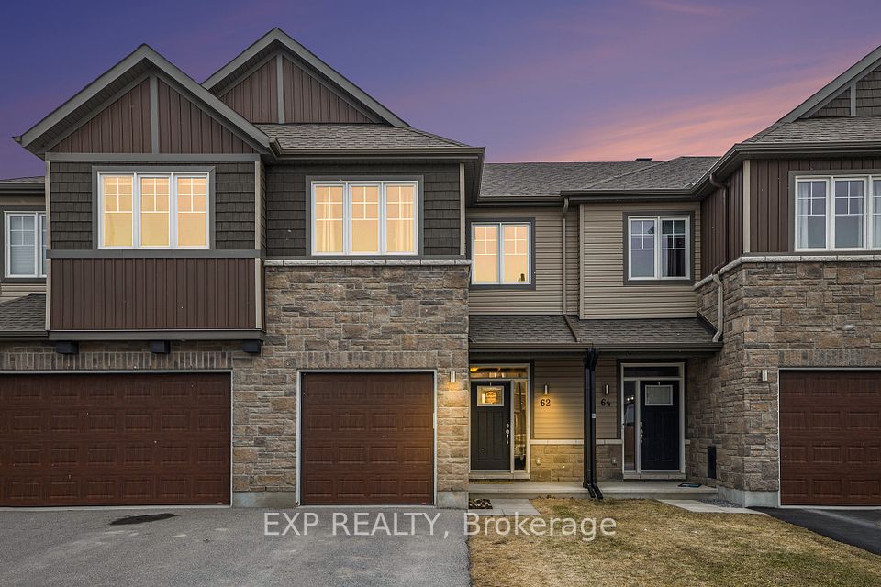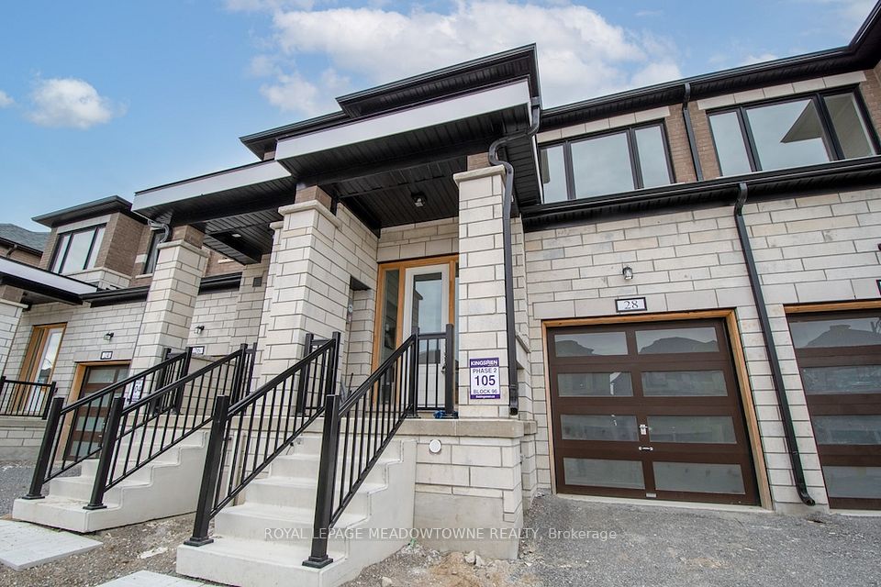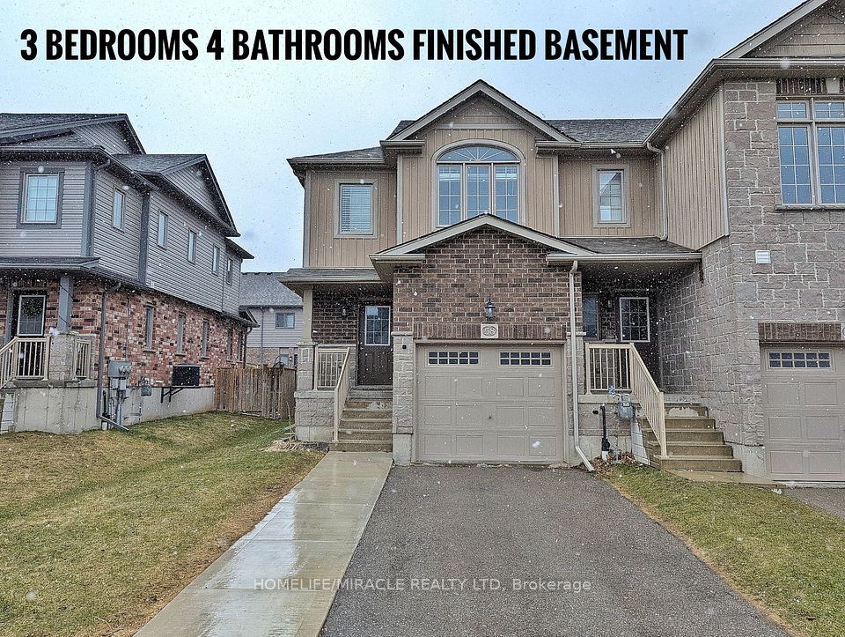$899,000
12230 Mclaughlin Road, Caledon, ON L7C 1Z9
Property Description
Property type
Att/Row/Townhouse
Lot size
N/A
Style
3-Storey
Approx. Area
2000-2500 Sqft
Room Information
| Room Type | Dimension (length x width) | Features | Level |
|---|---|---|---|
| Recreation | N/A | Hardwood Floor, Open Concept, Window | Main |
| Kitchen | N/A | Ceramic Floor, Quartz Counter, Stainless Steel Appl | Second |
| Breakfast | N/A | Ceramic Floor, W/O To Balcony | Second |
| Family Room | N/A | Hardwood Floor, Fireplace, Open Concept | Second |
About 12230 Mclaughlin Road
Welcome to Luxury Living in Caledon! Step Into This Stunning New Townhome Offering Approx.2000 Sqft Of Modern Elegance. As You Enter Through The Grand Double Doors You'll Be Greeted By The Spacious Rec Room That Can Be Used As An Office Space. Open Concept Family Room Area Featuring Gleaming Hardwood Floors and 9-Foot Ceilings. The Heart Of The Home Boasts A Gourmet Kitchen With Sleek Stainless Steel Appliances, Quartz Counters, and Ample Storage Space. With 3 Bedrooms and 4 Baths, Including a Luxurious Master Ensuite, This Home Provides The Perfect Blend Of Comfort And Style. Convenience Is Key With A 2 Car Garage And A Separate Entrance Providing Easy Access To The Home. Don't Miss The Opportunity To Make This Your Dream Home! Schedule A Viewing Today And Experience The Epitome Of Luxury Living In Caledon. Your New Beginning Awaits! **EXTRAS** S/S Fridge, S/S Stove, S/S B/I Dishwasher & Clothes Washer & Dryer. All Window Coverings. Cac. AllElectric Light Fixtures
Home Overview
Last updated
Apr 7
Virtual tour
None
Basement information
Unfinished
Building size
--
Status
In-Active
Property sub type
Att/Row/Townhouse
Maintenance fee
$N/A
Year built
--
Additional Details
Price Comparison
Location

Shally Shi
Sales Representative, Dolphin Realty Inc
MORTGAGE INFO
ESTIMATED PAYMENT
Some information about this property - Mclaughlin Road

Book a Showing
Tour this home with Shally ✨
I agree to receive marketing and customer service calls and text messages from Condomonk. Consent is not a condition of purchase. Msg/data rates may apply. Msg frequency varies. Reply STOP to unsubscribe. Privacy Policy & Terms of Service.






