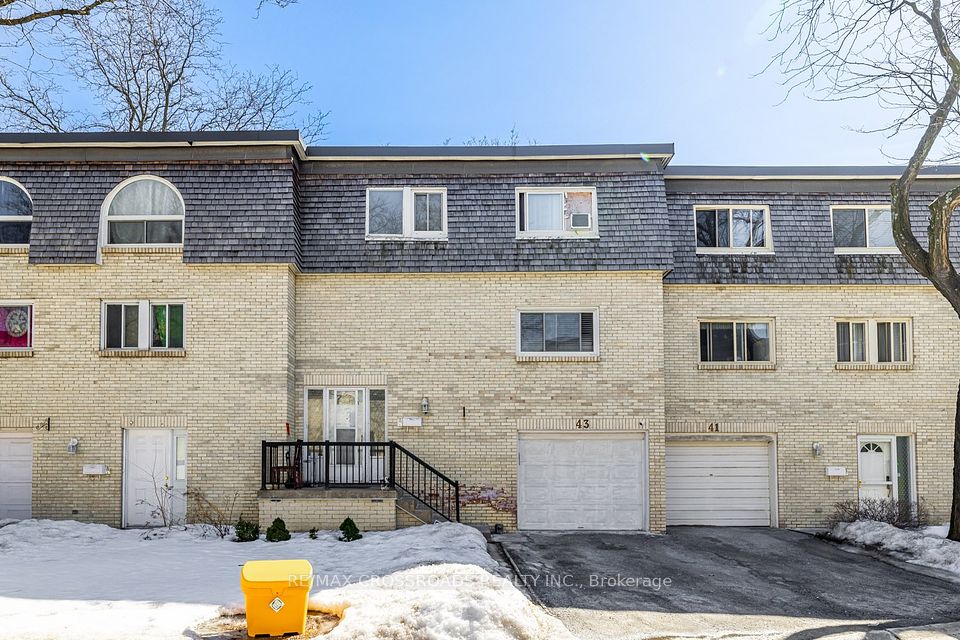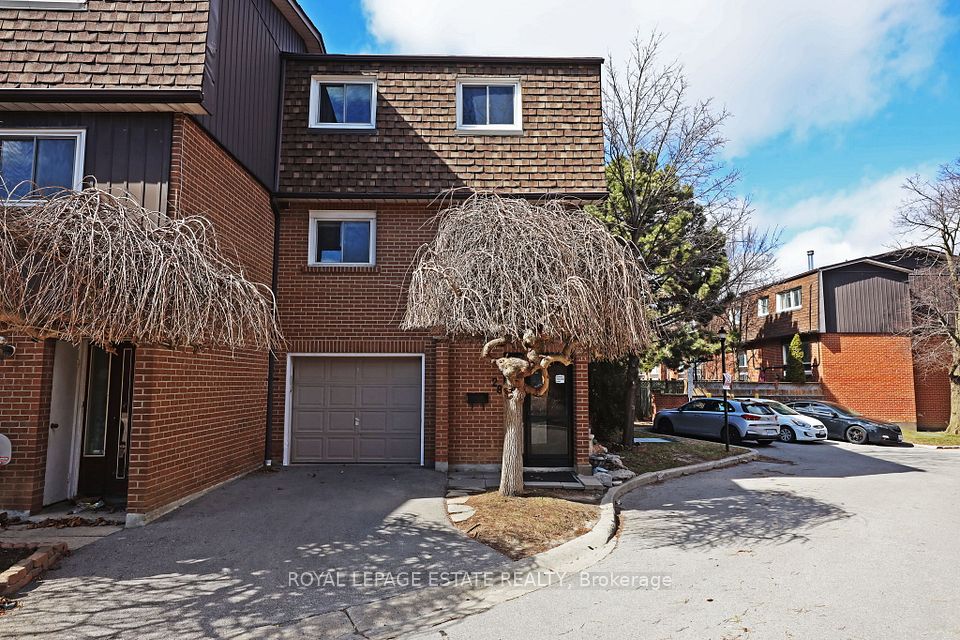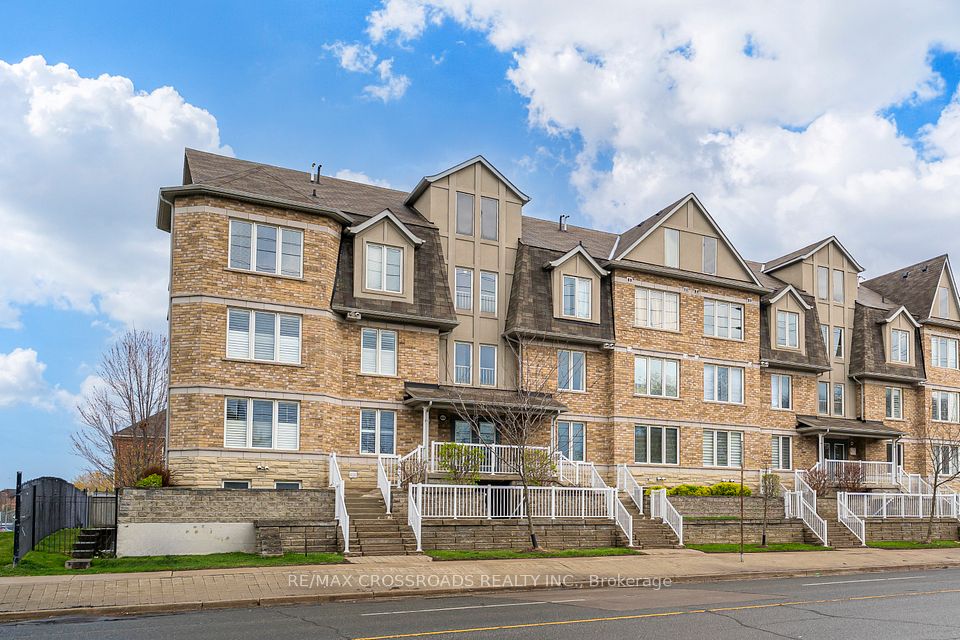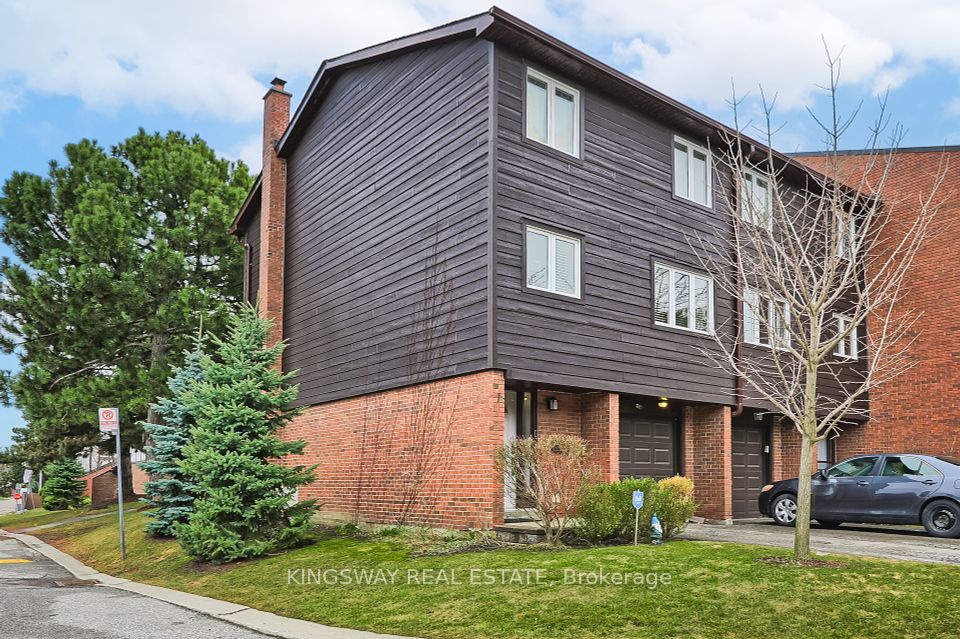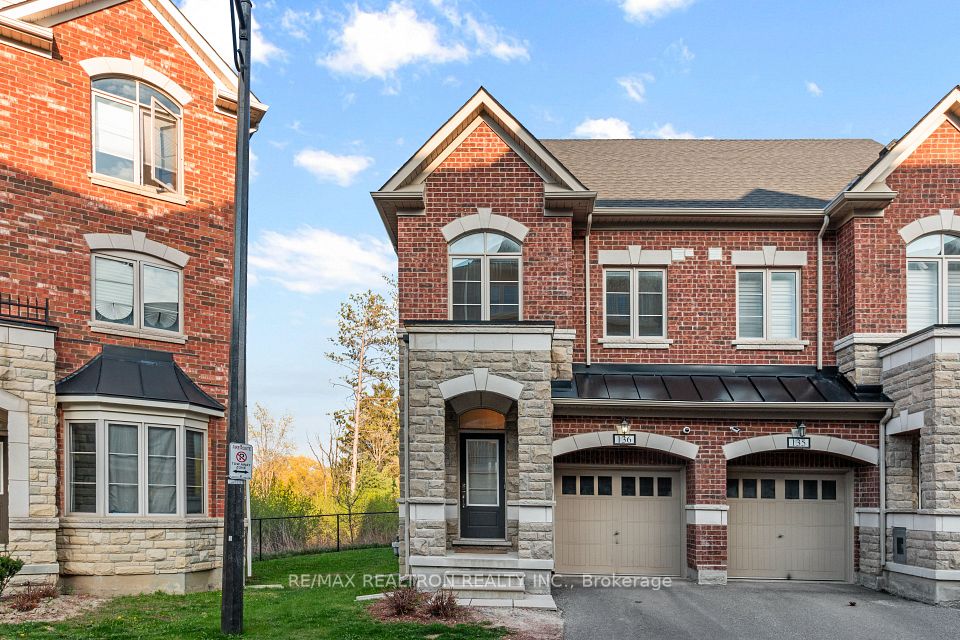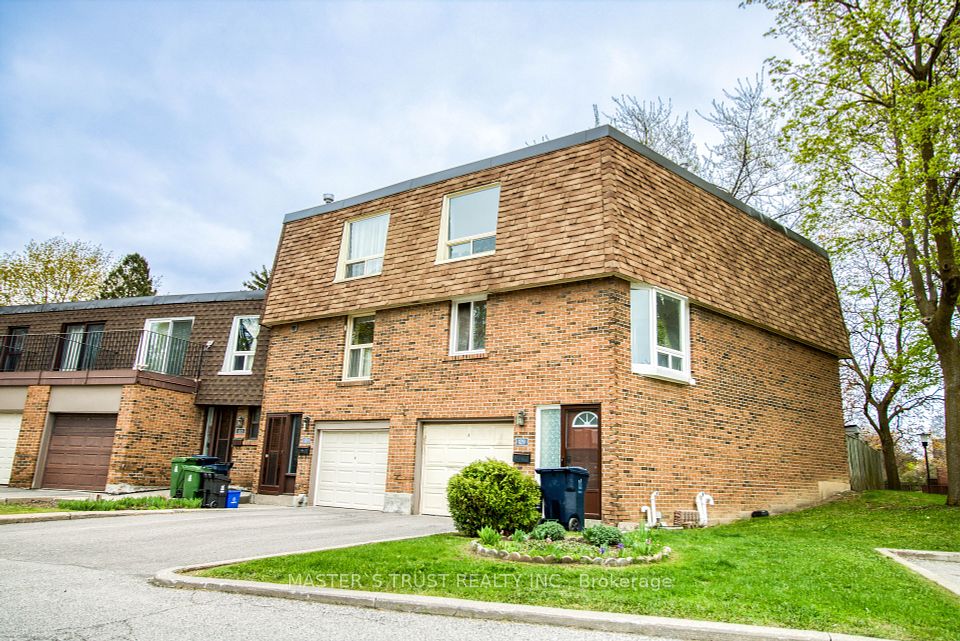$729,000
Last price change Apr 28
1221 Dundix Road, Mississauga, ON L4Y 3Y9
Property Description
Property type
Condo Townhouse
Lot size
N/A
Style
2-Storey
Approx. Area
1200-1399 Sqft
Room Information
| Room Type | Dimension (length x width) | Features | Level |
|---|---|---|---|
| Living Room | 5.66 x 3.36 m | W/O To Balcony, Window Floor to Ceiling, Vinyl Floor | Main |
| Kitchen | 5.25 x 3.35 m | Combined w/Dining, Open Concept, Window | Main |
| Dining Room | 5.66 x 3.36 m | Open Concept, Combined w/Kitchen, Vinyl Floor | Main |
| Primary Bedroom | 4.09 x 3.42 m | Large Closet, Vinyl Floor | Second |
About 1221 Dundix Road
Fall In Love With This Beautifully Renovated 3-Bedroom, 3-Bathroom Townhome That Perfectly Blends Modern Design With Everyday Comfort. From The Moment You Step Inside, You'll Notice The Fresh, Spacious Vibe Thanks To Brand New High End Vinyl Flooring, A Fully Updated Kitchen, And Fresh Paint Throughout. The Finished Walk-Out Basement Offers Versatile Space For A Home Office, Family Room, Or Guest Room. This Home Is One Of Few With A Private Balcony To Enjoy Your Morning Coffee. Newly Equipped Furnace, AC, & Home Air Purifier System In 2024. You'll Find Three Different Playgrounds Available In The Complex For The Kids To Play In. Nestled In One Of Mississauga's Most Connected Neighborhoods, You're Just Steps From Shopping, Dining, Schools, Parks, Public Transit, The GO Station, And Only Minutes To The Highway. Whether You're Commuting, Running Errands, Or Enjoying A Night Out, Everything You Need Is Right At Your Doorstep. A Truly Exceptional Unit In A Fantastic Location. Don't Miss Your Chance To Make It Yours!
Home Overview
Last updated
May 4
Virtual tour
None
Basement information
Finished with Walk-Out, Finished
Building size
--
Status
In-Active
Property sub type
Condo Townhouse
Maintenance fee
$520.72
Year built
2024
Additional Details
Price Comparison
Location

Angela Yang
Sales Representative, ANCHOR NEW HOMES INC.
MORTGAGE INFO
ESTIMATED PAYMENT
Some information about this property - Dundix Road

Book a Showing
Tour this home with Angela
I agree to receive marketing and customer service calls and text messages from Condomonk. Consent is not a condition of purchase. Msg/data rates may apply. Msg frequency varies. Reply STOP to unsubscribe. Privacy Policy & Terms of Service.






