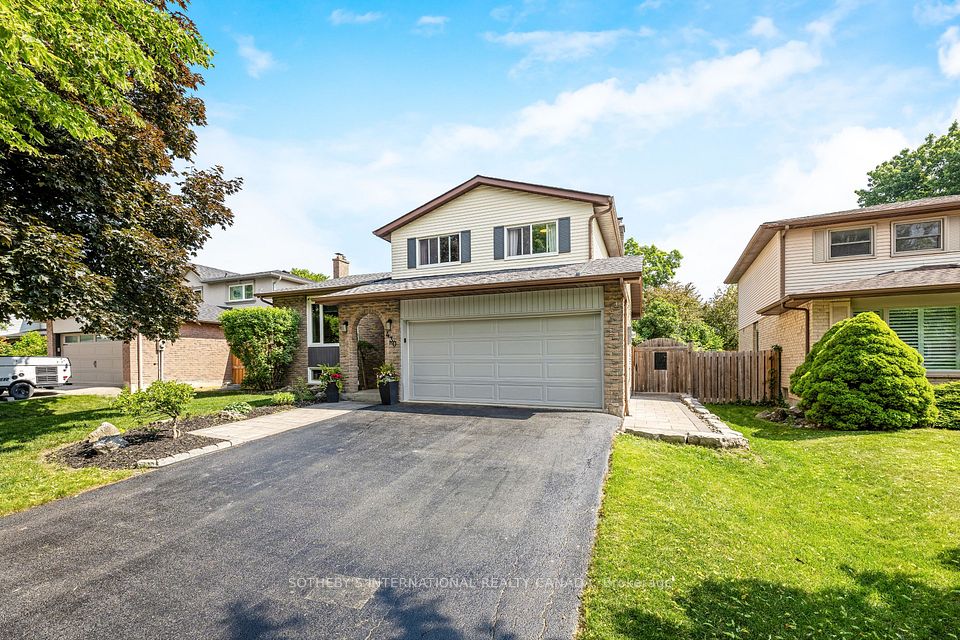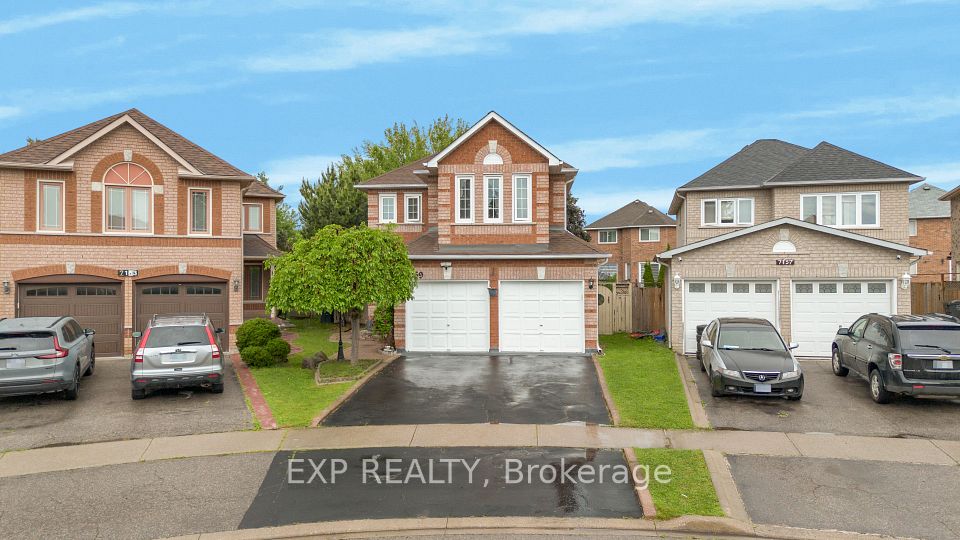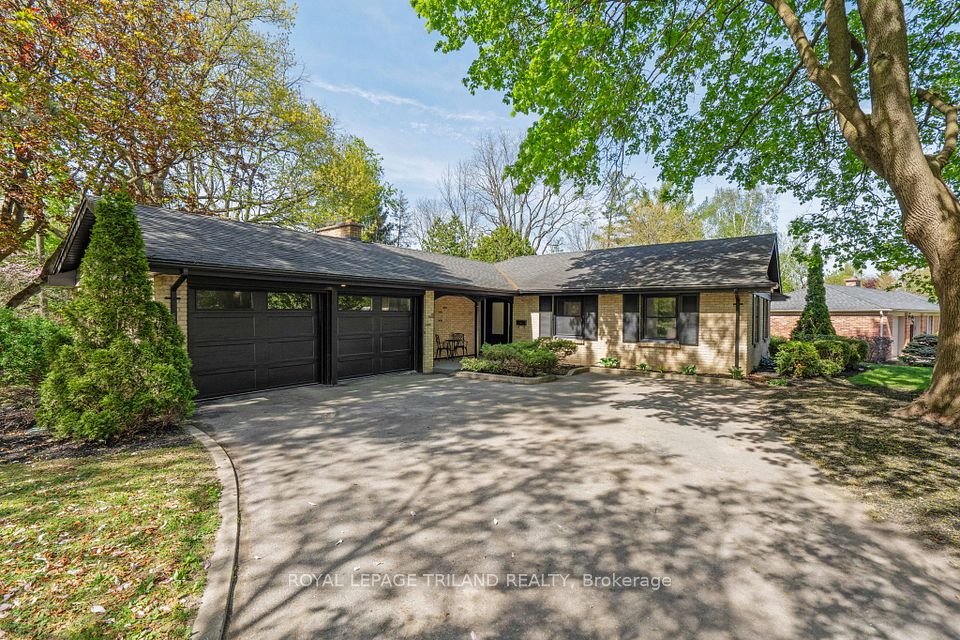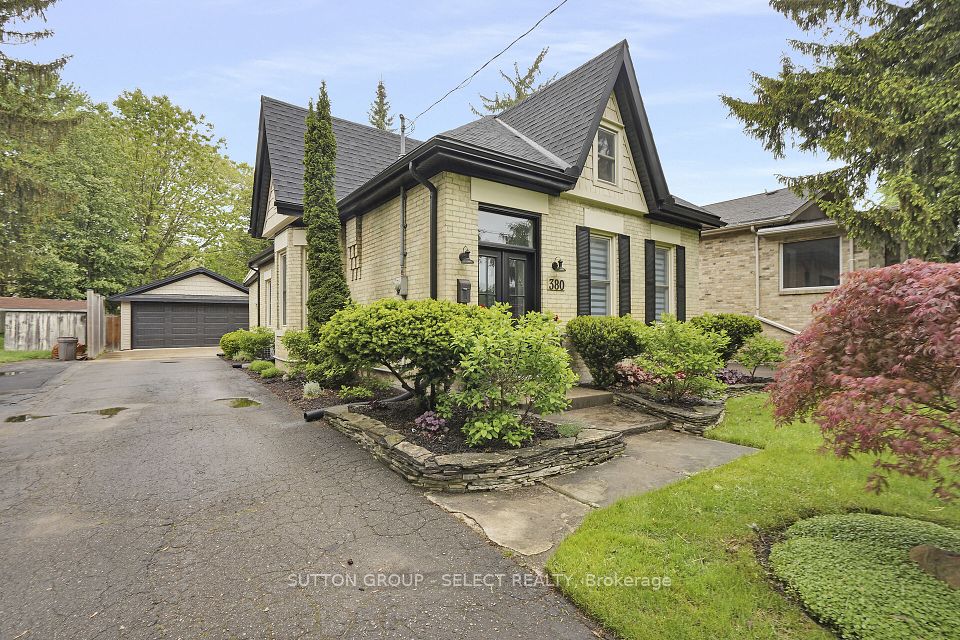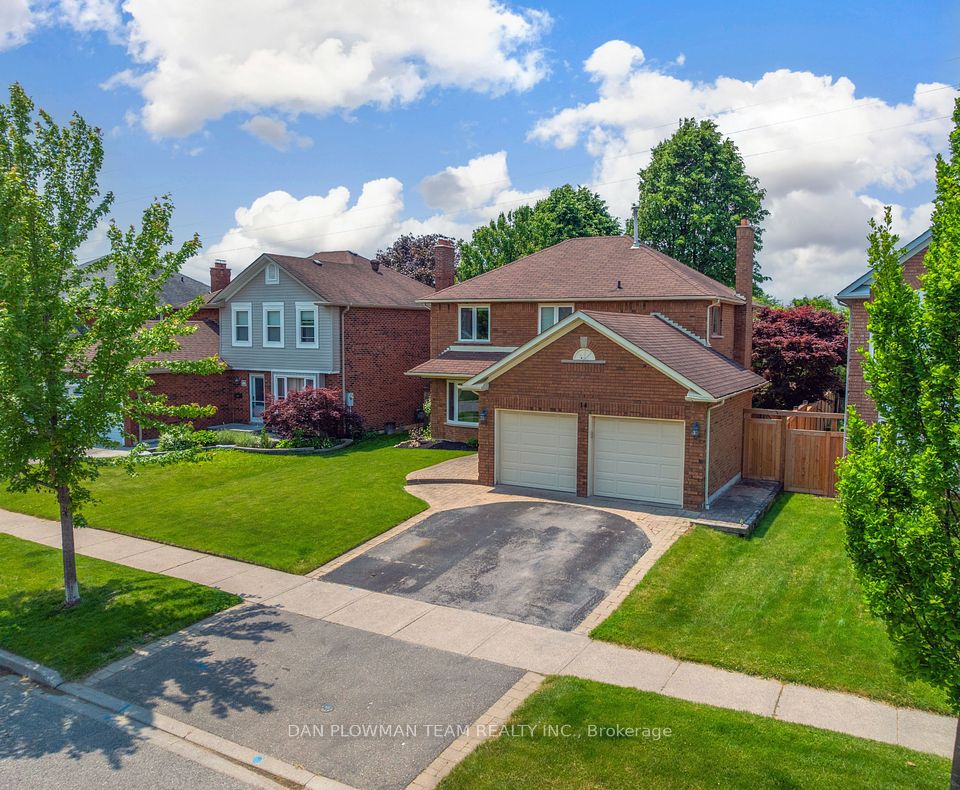$889,000
1220 Margate Drive, Oshawa, ON L1K 2V5
Property Description
Property type
Detached
Lot size
N/A
Style
2-Storey
Approx. Area
1500-2000 Sqft
Room Information
| Room Type | Dimension (length x width) | Features | Level |
|---|---|---|---|
| Living Room | 5.732 x 3.448 m | Combined w/Dining | Main |
| Dining Room | 5.732 x 3.448 m | Combined w/Living | Main |
| Family Room | 4.243 x 3.454 m | Gas Fireplace, Overlooks Backyard | Main |
| Kitchen | 5.274 x 3.199 m | Quartz Counter, W/O To Yard, Stainless Steel Appl | Main |
About 1220 Margate Drive
Beautiful 4 bed, 4 bath located in the highly sought-after Eastdale neighbourhood. Warm and family friendly, you can sit on your porch and enjoy a park view across the street. This wonderful layout features a large living and dining room, separate family room, spacious eat in kitchen with walkout to a private fenced yard with shed. Renovated in 2025, the kitchen features new cabinetry, new flooring, pot lights, quartz countertops, and stainless steel appliances. Enjoy main floor laundry, an updated main floor powder room (2025) and access to the garage from the foyer. The 2nd floor offers room for the whole family. The primary suite is a retreat. Flooded in light, it features a walk in closet and 4 pc ensuite with soaker tub and updated cabinet with quartz countertop (2025). Spread out in 3 more bedrooms offering ample storage, one with a balcony, and a main bathroom with new pot lights and updated cabinet and quartz countertop (2025). The finished basement features a 3 piece bathroom and wet bar. Freshly painted throughout (2025) with large oversized garage. Truly family friendly! Catch the school bus from your front yard and walk to the park. Minutes to hwy 401, 407, Go station, and amenities. Close to amazing schools and parks. This home is move in ready!
Home Overview
Last updated
Jun 2
Virtual tour
None
Basement information
Finished
Building size
--
Status
In-Active
Property sub type
Detached
Maintenance fee
$N/A
Year built
--
Additional Details
Price Comparison
Location

Angela Yang
Sales Representative, ANCHOR NEW HOMES INC.
MORTGAGE INFO
ESTIMATED PAYMENT
Some information about this property - Margate Drive

Book a Showing
Tour this home with Angela
I agree to receive marketing and customer service calls and text messages from Condomonk. Consent is not a condition of purchase. Msg/data rates may apply. Msg frequency varies. Reply STOP to unsubscribe. Privacy Policy & Terms of Service.







