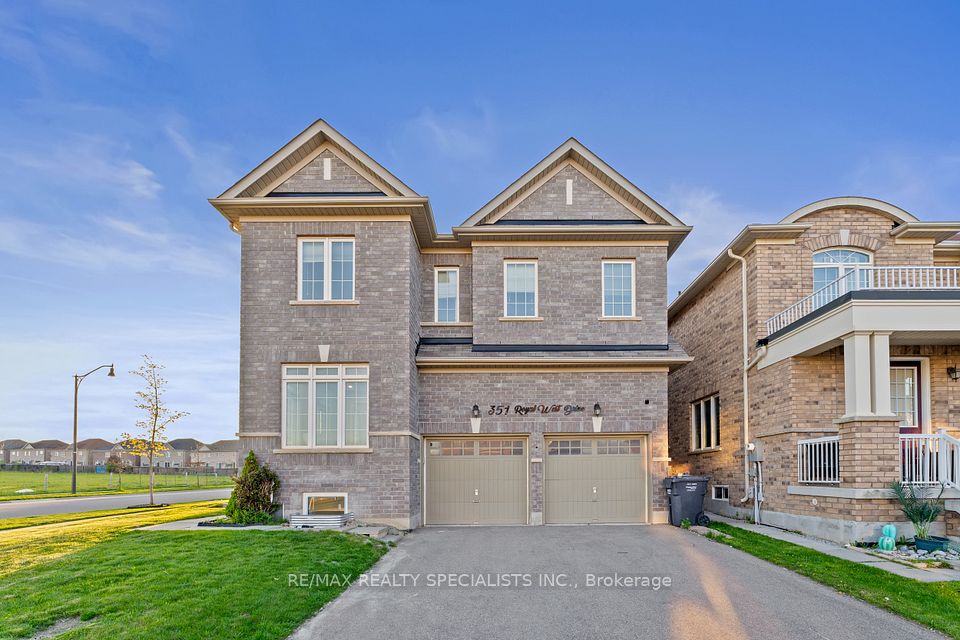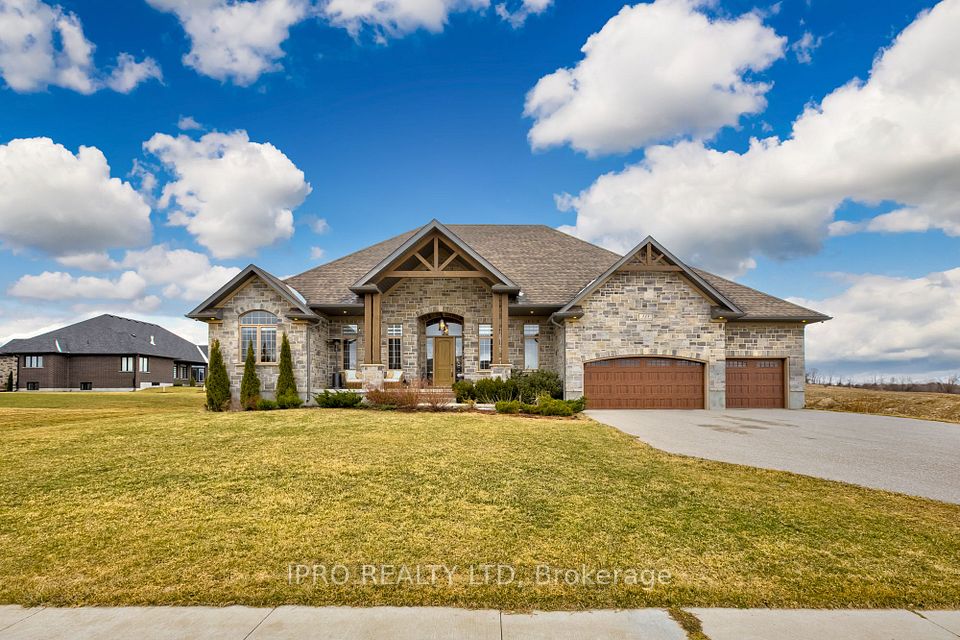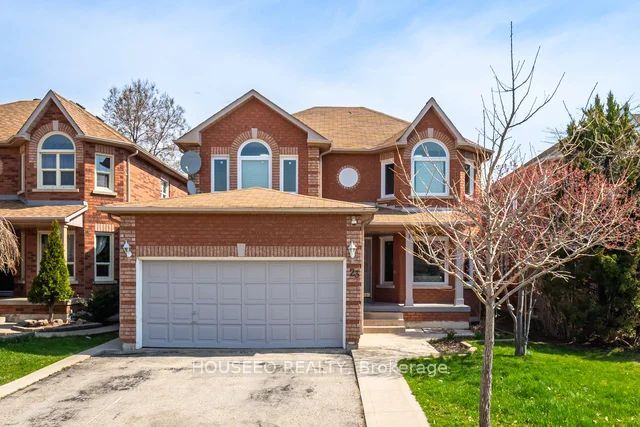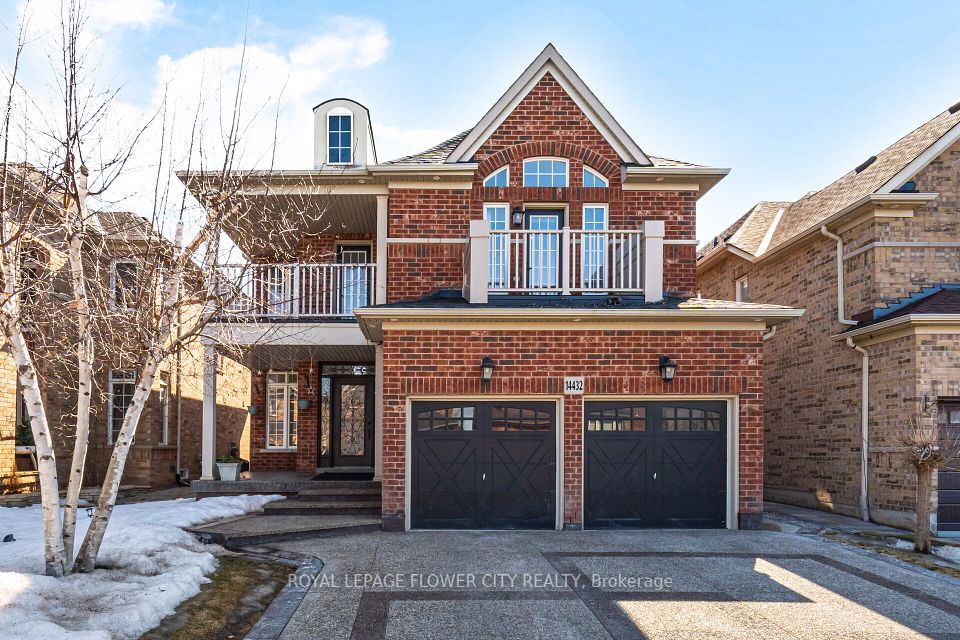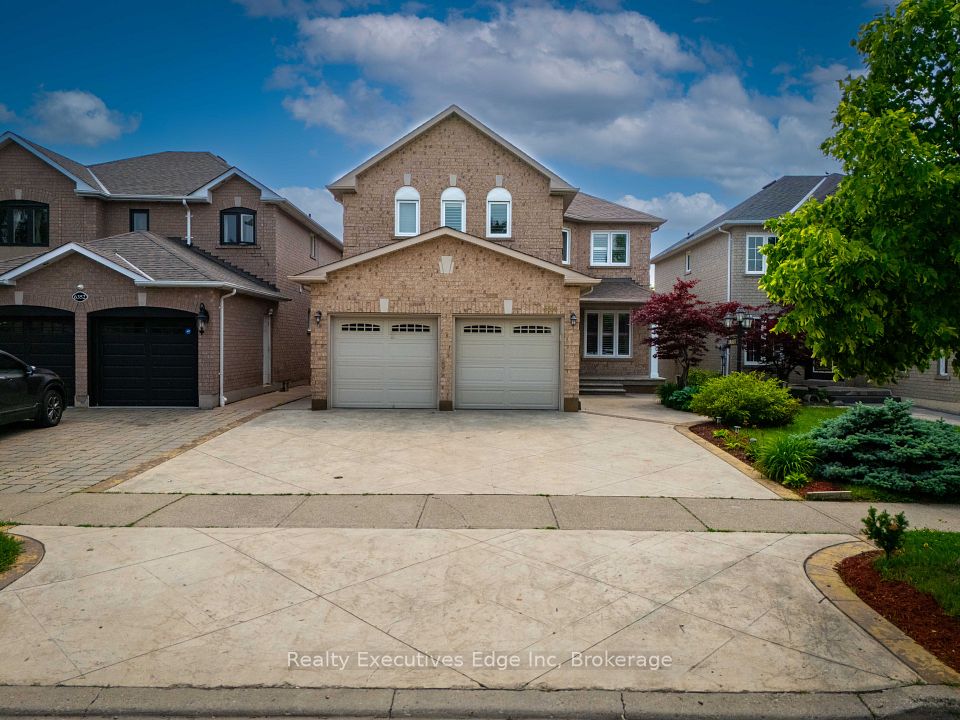$1,549,000
Last price change Jun 5
122 Estate Garden Drive, Richmond Hill, ON L4E 3V6
Property Description
Property type
Detached
Lot size
N/A
Style
2-Storey
Approx. Area
2500-3000 Sqft
Room Information
| Room Type | Dimension (length x width) | Features | Level |
|---|---|---|---|
| Kitchen | 5.33 x 3.96 m | Breakfast Bar, Backsplash, Open Concept | Ground |
| Great Room | 4.1 x 4.78 m | Fireplace, Hardwood Floor | Ground |
| Dining Room | 6.6 x 3.61 m | Fireplace, Hardwood Floor, Combined w/Living | Ground |
| Living Room | 6.6 x 3.61 m | Hardwood Floor, Combined w/Dining | Ground |
About 122 Estate Garden Drive
Experience luxury in this meticulously upgraded executive home, offered for the first time in 25 years. This residence features over 4,100 sq. ft. of living space (2,800+ above grade) and is situated on a serene, tree-lined street in Oak Ridges, Richmond Hill, reflecting unparalleled pride of ownership. The property boasts wide plank Canadian maple hardwood floors, an elegant oak staircase with wrought iron railings, and contemporary stone baths. The main floor presents a grand ambiance with 9-ft ceilings and an open-concept layout, highlighted by a 2-way Luxuria Napoleon fireplace that seamlessly connects the dining room to the family room, which features soaring 18-foot ceilings. The eat-in kitchen includes a walkout to a backyard oasis featuring a screened gazebo. The upper level offers a luxurious primary suite complete with a Juliet balcony, walk-in closet, and a 4-piece ensuite with a Roman tub. Additionally, there are three sunlit bedrooms. The fully finished basement provides a spacious recreation room suitable for entertaining or movie nights, an additional bedroom, and a modern 3-piece bath, ideal for extended family or guests. The home's exterior features excellent curb appeal with a stylish Dodds double garage door, epoxy flooring, organized storage, and newly designed stone walkway and driveway edging. Located steps from scenic Oak Ridges Moraine trails leading to Bond Lake, parks, top schools, transit, shopping, Lake Wilcox, and the Oak Ridges Community Centre & Pool, this property offers convenient access to Highways 400 and 404. This home is perfectly suited for growing or multi-generational families.
Home Overview
Last updated
Jun 5
Virtual tour
None
Basement information
Finished
Building size
--
Status
In-Active
Property sub type
Detached
Maintenance fee
$N/A
Year built
--
Additional Details
Price Comparison
Location

Angela Yang
Sales Representative, ANCHOR NEW HOMES INC.
MORTGAGE INFO
ESTIMATED PAYMENT
Some information about this property - Estate Garden Drive

Book a Showing
Tour this home with Angela
I agree to receive marketing and customer service calls and text messages from Condomonk. Consent is not a condition of purchase. Msg/data rates may apply. Msg frequency varies. Reply STOP to unsubscribe. Privacy Policy & Terms of Service.







