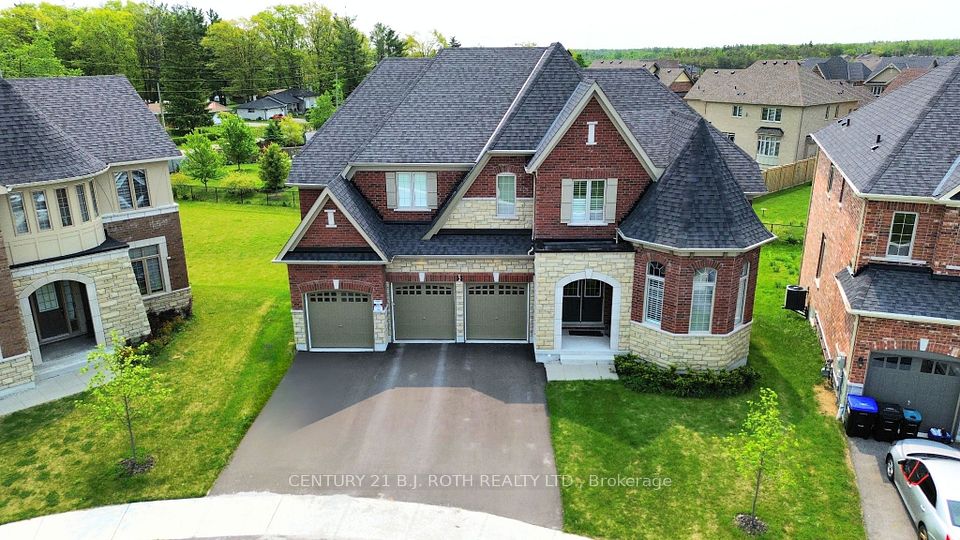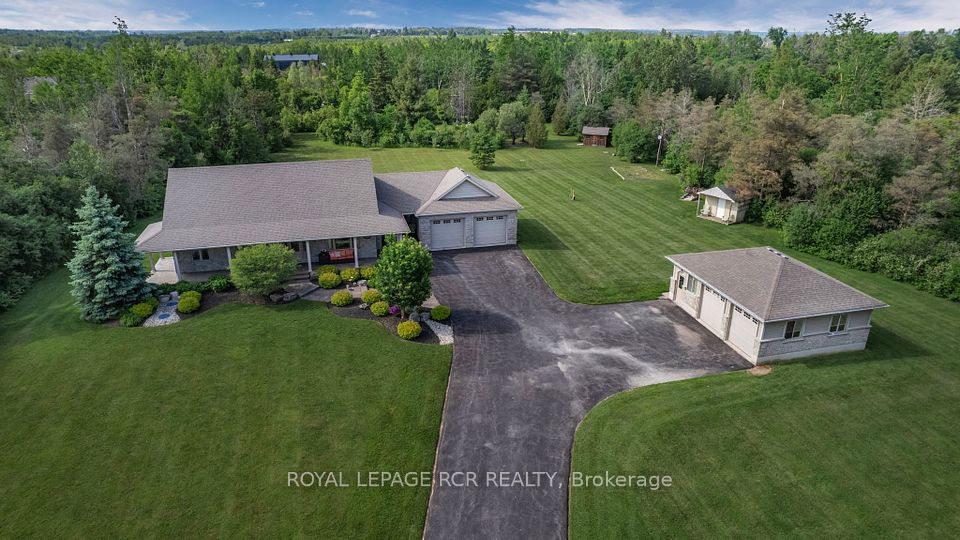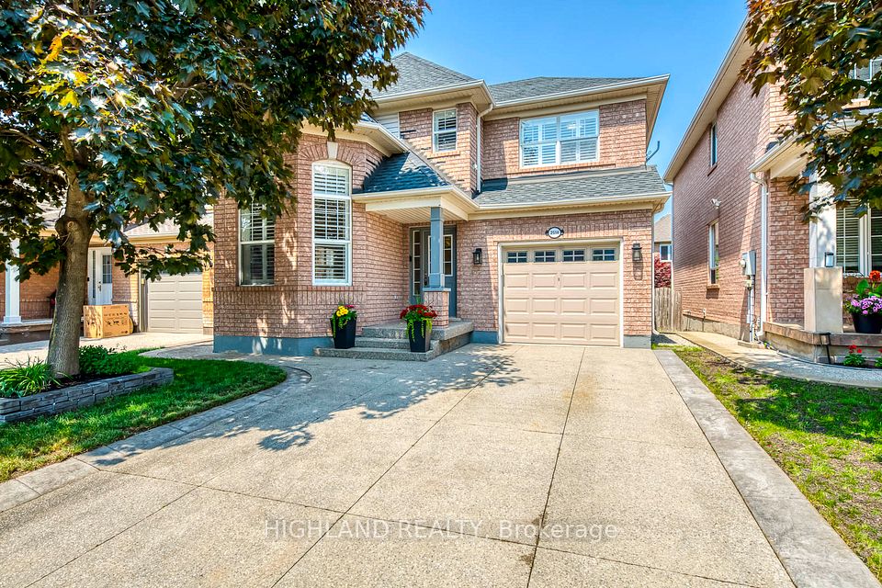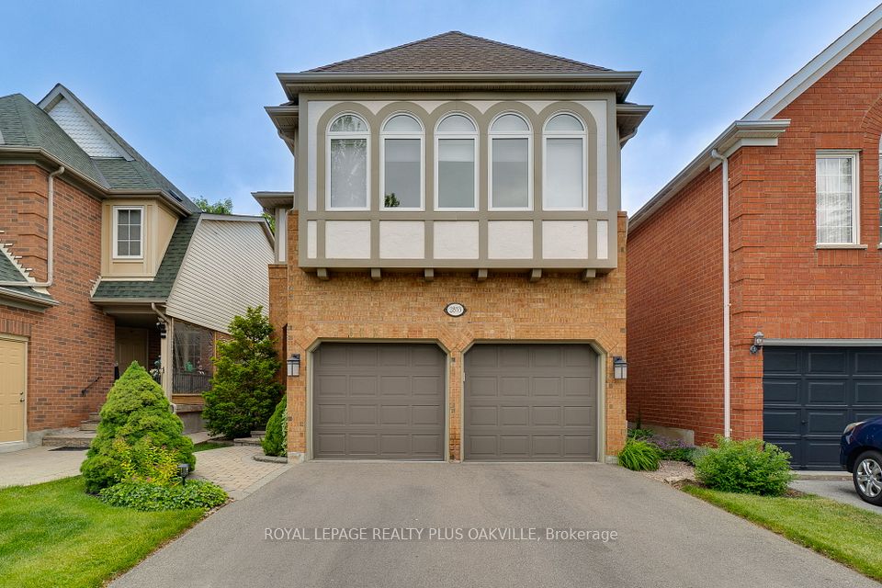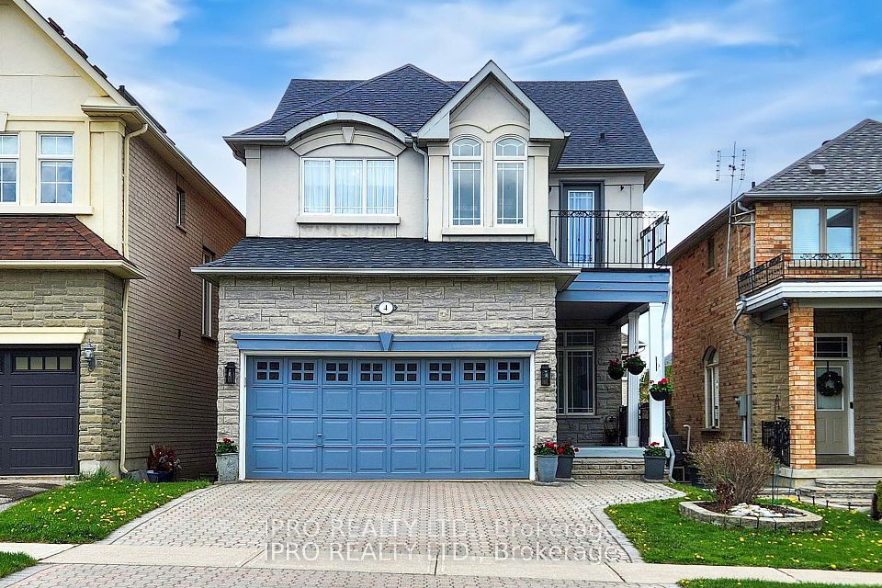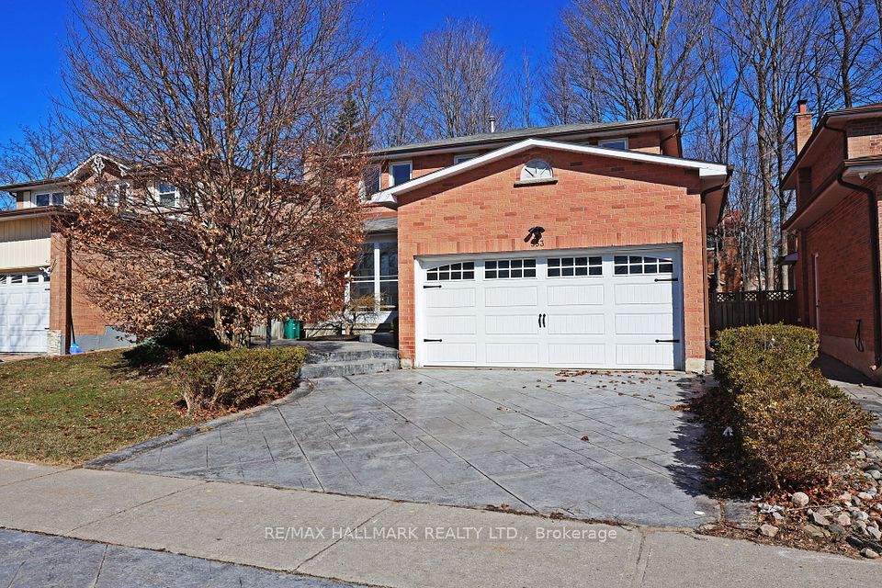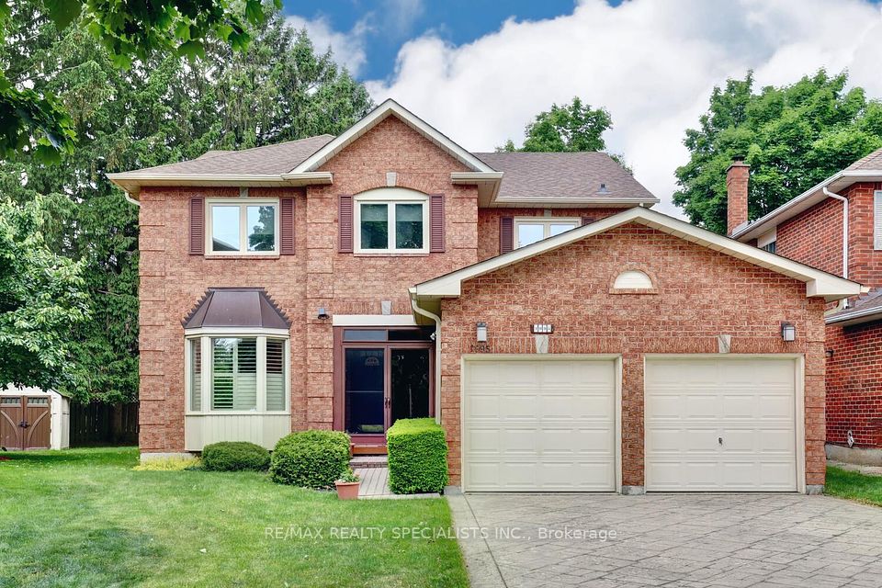$1,799,999
122 Davis Trail, Essa, ON L0L 2N0
Property Description
Property type
Detached
Lot size
.50-1.99
Style
2-Storey
Approx. Area
2500-3000 Sqft
Room Information
| Room Type | Dimension (length x width) | Features | Level |
|---|---|---|---|
| Living Room | 4.76 x 7.35 m | Hardwood Floor, Cathedral Ceiling(s), Gas Fireplace | Main |
| Dining Room | 4.02 x 3.85 m | Hardwood Floor, Formal Rm, Large Window | Main |
| Kitchen | 4.02 x 4.73 m | Stainless Steel Appl, Backsplash, Pot Lights | Main |
| Breakfast | 3.23 x 1.95 m | W/O To Yard, Open Concept, Ceramic Floor | Main |
About 122 Davis Trail
This beautiful home in the desirable area of Thornton is a gem, both inside and out. Featuring 4+1 bedrooms, it offers ample space for a growing family. The massive family room boasts a stunning cathedral ceiling, creating an open and airy feel. Convenience is key with a main floor laundry room with walk out to gorgeous fully fenced yard. The beautifully finished basement is a retreat all on its own, complete with a family room, wet bar, games room, exercise room and bedroom. Outside, the gorgeous backyard is a private oasis, highlighted by an inground saltwater pool, pool cabana, firepit and cookout providing the perfect spot for relaxation and outdoor fun - perfect for entertaining.
Home Overview
Last updated
May 3
Virtual tour
None
Basement information
Finished
Building size
--
Status
In-Active
Property sub type
Detached
Maintenance fee
$N/A
Year built
--
Additional Details
Price Comparison
Location

Angela Yang
Sales Representative, ANCHOR NEW HOMES INC.
MORTGAGE INFO
ESTIMATED PAYMENT
Some information about this property - Davis Trail

Book a Showing
Tour this home with Angela
I agree to receive marketing and customer service calls and text messages from Condomonk. Consent is not a condition of purchase. Msg/data rates may apply. Msg frequency varies. Reply STOP to unsubscribe. Privacy Policy & Terms of Service.






