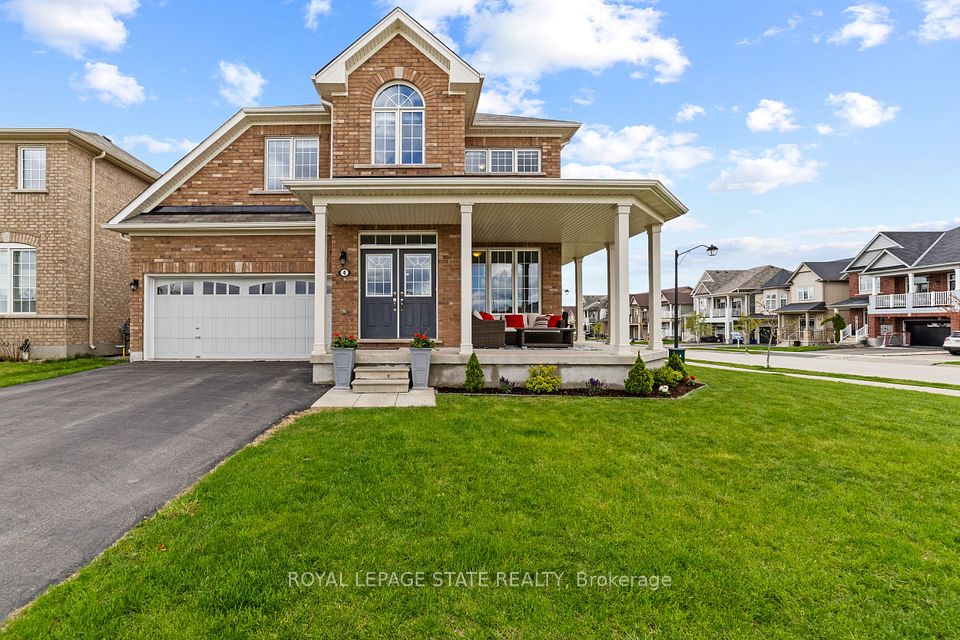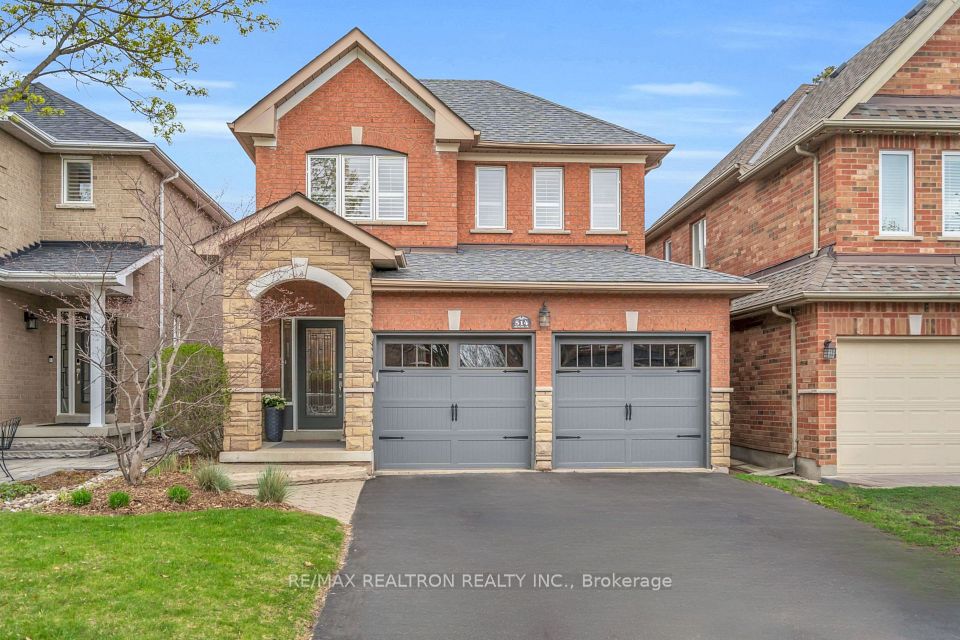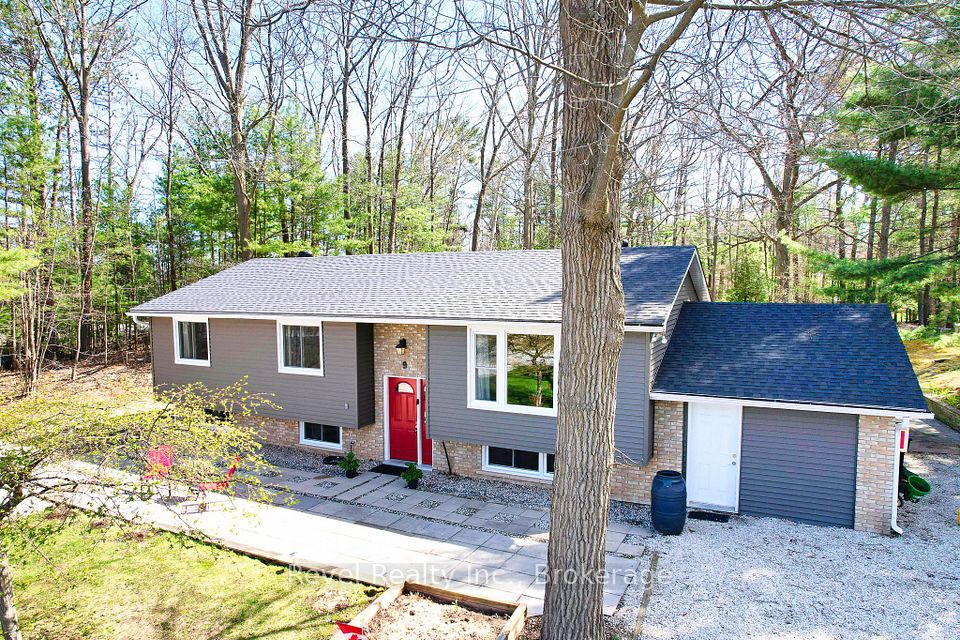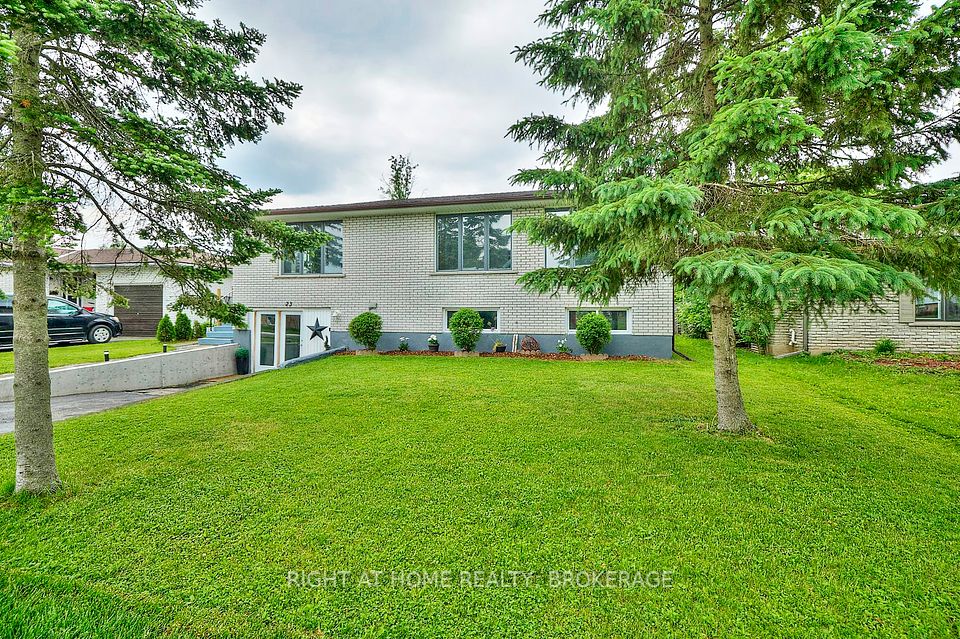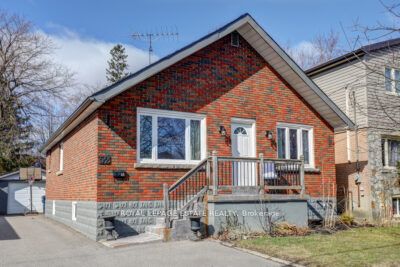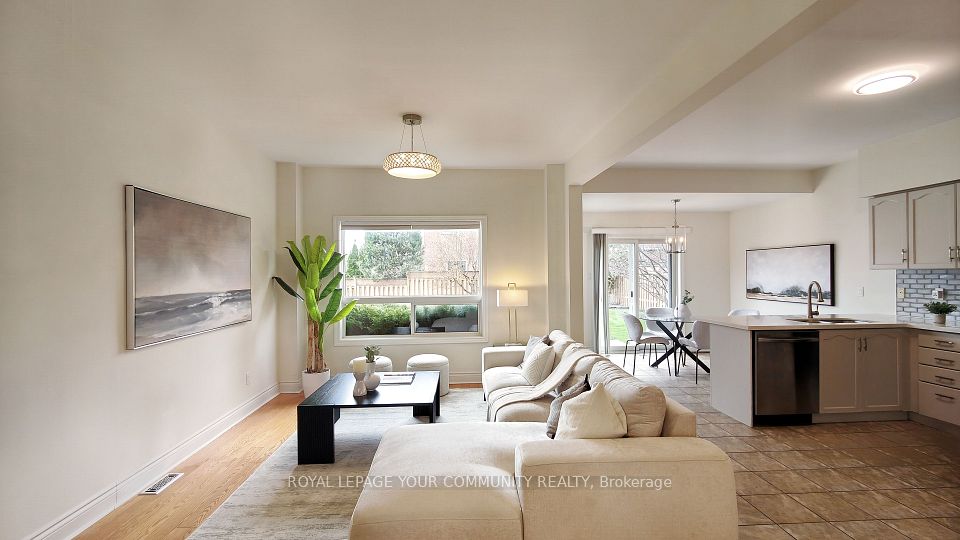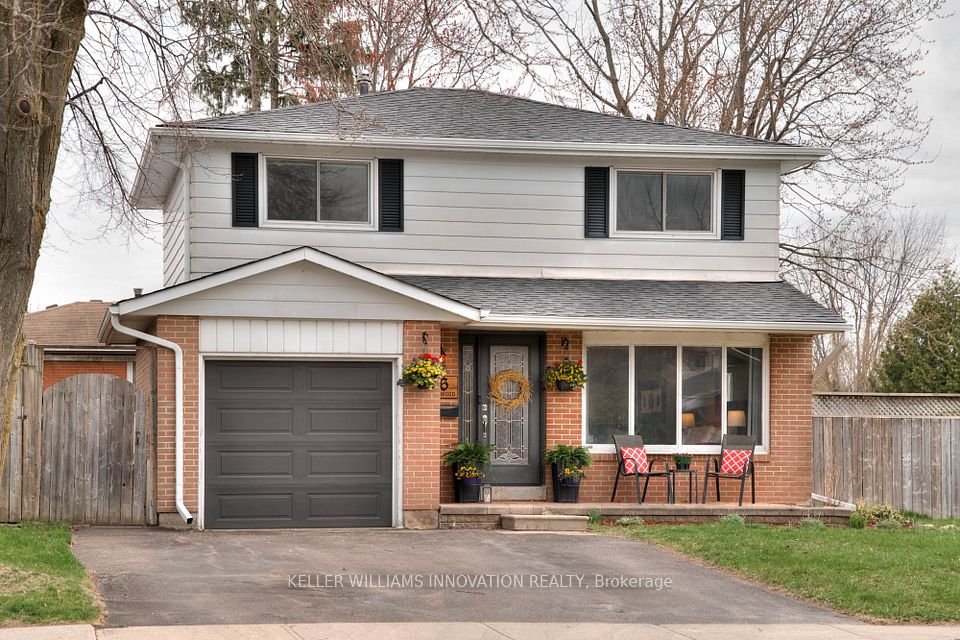$999,000
1219 Upper Thames Drive, Woodstock, ON N4T 0H2
Property Description
Property type
Detached
Lot size
N/A
Style
2-Storey
Approx. Area
3000-3500 Sqft
Room Information
| Room Type | Dimension (length x width) | Features | Level |
|---|---|---|---|
| Living Room | 3.96 x 5.48 m | Fireplace, Hardwood Floor | Main |
| Kitchen | 3.84 x 3.84 m | Tile Floor, Centre Island, Stainless Steel Appl | Main |
| Breakfast | 3.84 x 3.23 m | Tile Floor, W/O To Yard | Main |
| Dining Room | 4.08 x 3.96 m | Hardwood Floor | Main |
About 1219 Upper Thames Drive
Welcome to this beautifully crafted modern elevation, Spencer C model by Kingsmen Builders, one of the top-selling layouts. Located in the desirable Havelock Corners community of Woodstock, this property has 3,055 square feet of elegant living space and designed for modern families who appreciate comfort, style, and quality. As you step inside, you're greeted by soaring 9-foot ceilings on both the main and upper floors, creating a bright and spacious atmosphere throughout. The property features rich hardwood flooring. The gourmet kitchen comes with quartz countertops, upgraded cabinetry, and premium stainless steel appliances. Each of the 4 generously sized bedrooms comes complete with its own private ensuite bathroom, showcasing upgraded glass-enclosed showers and high-end finishes. The home also features 8-foot tall doors throughout, enhancing the sense of scale and luxury. A convenient second-floor laundry room adds to the practicality of the layout, while the large backyard offers ample space for children to play, garden, or host summer gatherings. With over thousand dollars invested in premium upgrades, this home is move-in ready and waiting for you to make it your own. Don't miss your chance to own this exceptional property in one of Woodstock's most desirable new community.
Home Overview
Last updated
Apr 25
Virtual tour
None
Basement information
Separate Entrance, Unfinished
Building size
--
Status
In-Active
Property sub type
Detached
Maintenance fee
$N/A
Year built
--
Additional Details
Price Comparison
Location

Angela Yang
Sales Representative, ANCHOR NEW HOMES INC.
MORTGAGE INFO
ESTIMATED PAYMENT
Some information about this property - Upper Thames Drive

Book a Showing
Tour this home with Angela
I agree to receive marketing and customer service calls and text messages from Condomonk. Consent is not a condition of purchase. Msg/data rates may apply. Msg frequency varies. Reply STOP to unsubscribe. Privacy Policy & Terms of Service.






