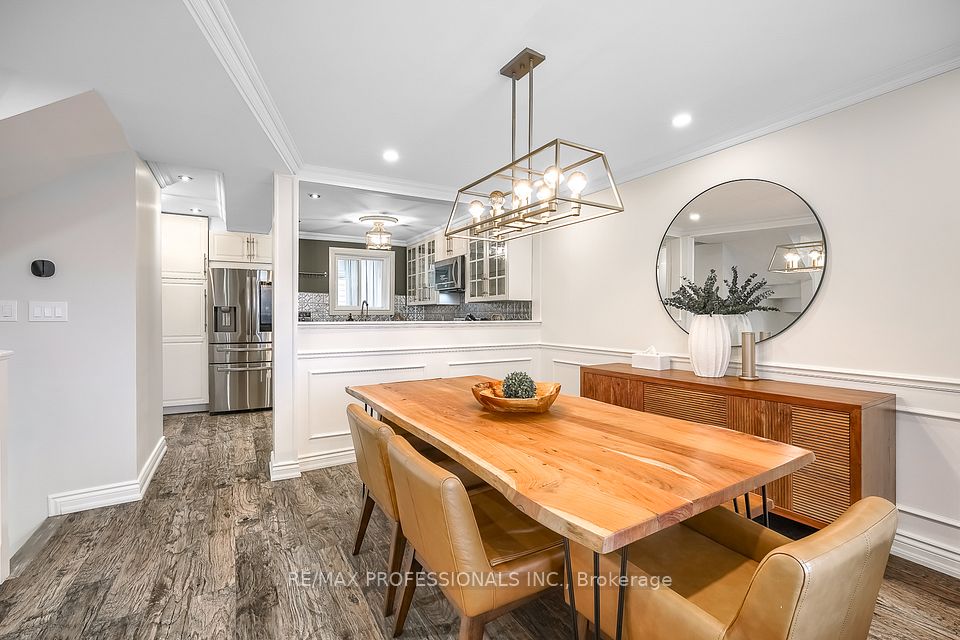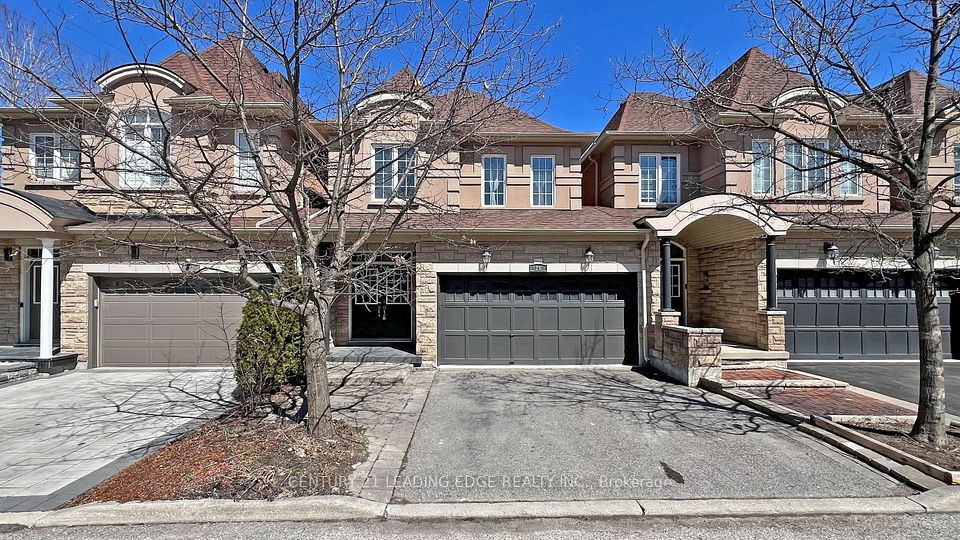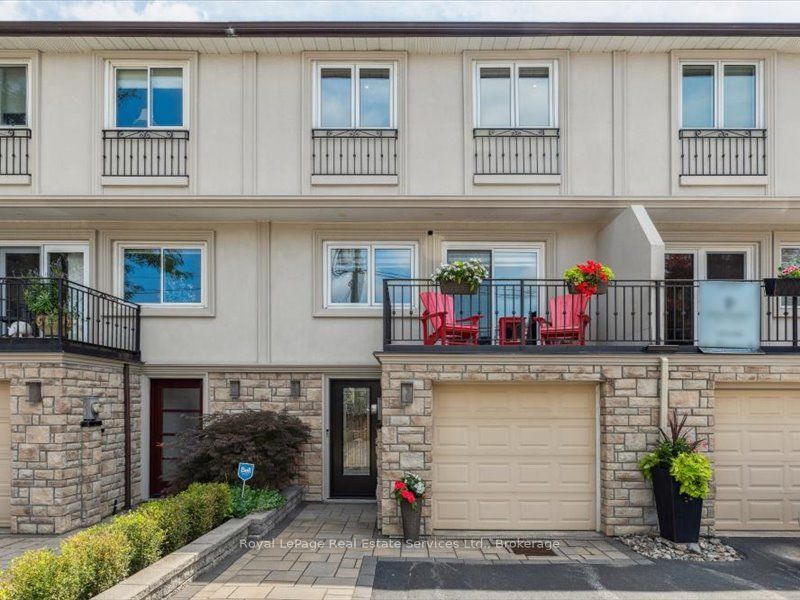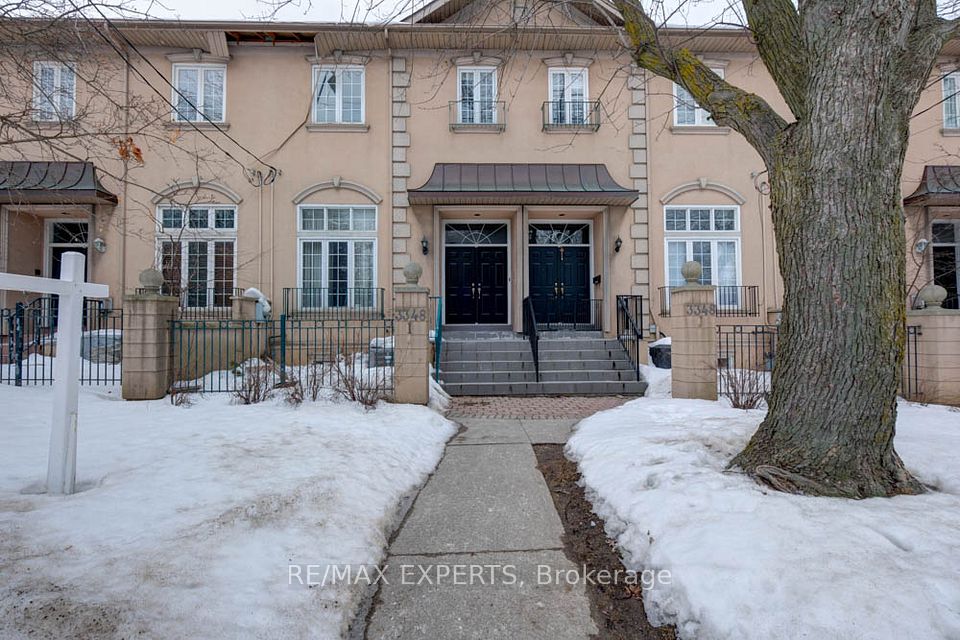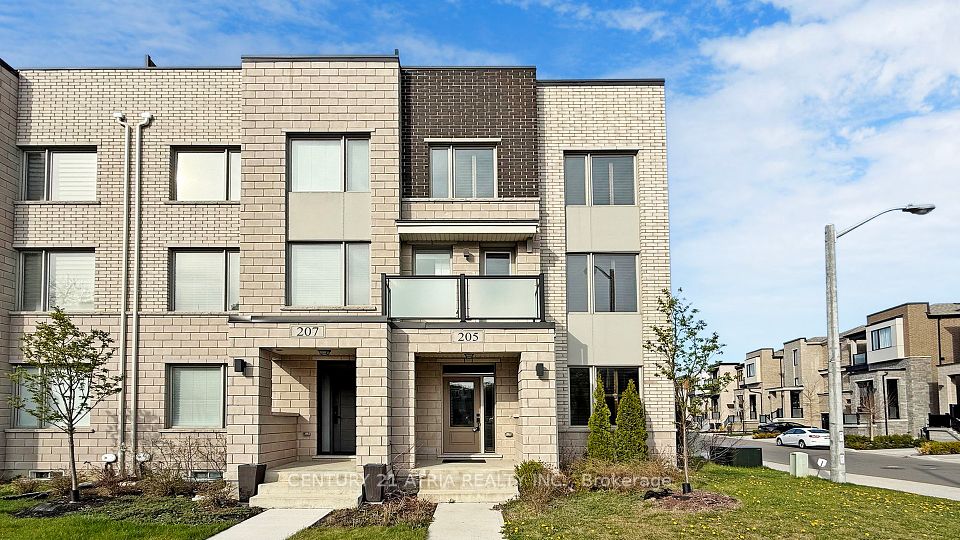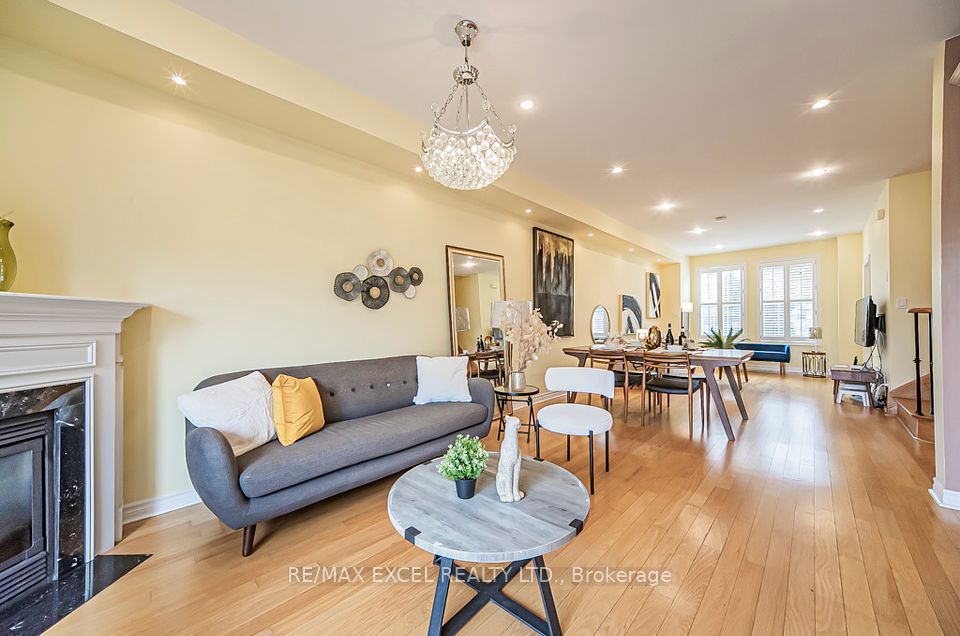$1,679,000
1212 Royal York Road, Toronto W08, ON M9A 4B6
Property Description
Property type
Att/Row/Townhouse
Lot size
N/A
Style
3-Storey
Approx. Area
2000-2500 Sqft
Room Information
| Room Type | Dimension (length x width) | Features | Level |
|---|---|---|---|
| Foyer | 4 x 2.1 m | Heated Floor, 2 Pc Bath, Double Closet | Main |
| Living Room | 4.22 x 3.84 m | Gas Fireplace, B/I Bookcase, Hardwood Floor | Main |
| Dining Room | 4.88 x 2.87 m | W/O To Deck, Hardwood Floor | Main |
| Kitchen | 7.09 x 2.9 m | Centre Island, B/I Appliances, Pantry | Main |
About 1212 Royal York Road
Show-stopping Humber Valley townhome features custom home quality design and finish. Extra-wide floor plan offers 2550ft 2 of living space with 9.5 foot ceilings on all three levels, plus side-by-side two car garage, large main floor deck and third floor balcony. Attention to detail and luxury are found throughout this former model home, including: high ceilings, custom millwork, wainscoting and crown mouldings, custom cabinetry, heated floors in all baths and entry and much more. The thoughtful design features a walk-in kitchen pantry, family-size second floor laundry and ample storage. The gourmet kitchen is a dream work space, centred around a large island, with stone worktops, Sub-Zero fridge, Wolf gas range, wine fridge and wood cabinets. Bathrooms feature heated floors, custom vanities with marble counter tops and frameless glass showers plus a separate WC and freestanding soaker tub in the primary suite. Three generous bedrooms, including a 660ft 2 primary suite, complete with gorgeous en suite bath, walk-in closet and private deck. Finishing touches include living room gas fireplace and custom bookcase, custom organizers in all closets, 8-foot solid-core interior doors, hardwood trims, alarm system, hose bibs on both decks, gas outlet for a bbq, cold cellar and rooftop storeroom.
Home Overview
Last updated
2 days ago
Virtual tour
None
Basement information
Partial Basement, Finished
Building size
--
Status
In-Active
Property sub type
Att/Row/Townhouse
Maintenance fee
$N/A
Year built
--
Additional Details
Price Comparison
Location

Angela Yang
Sales Representative, ANCHOR NEW HOMES INC.
MORTGAGE INFO
ESTIMATED PAYMENT
Some information about this property - Royal York Road

Book a Showing
Tour this home with Angela
I agree to receive marketing and customer service calls and text messages from Condomonk. Consent is not a condition of purchase. Msg/data rates may apply. Msg frequency varies. Reply STOP to unsubscribe. Privacy Policy & Terms of Service.






