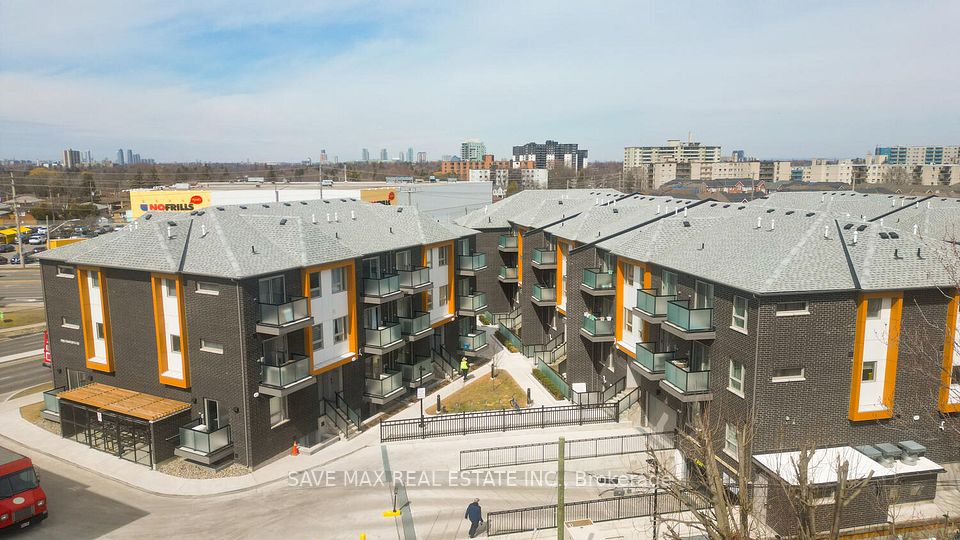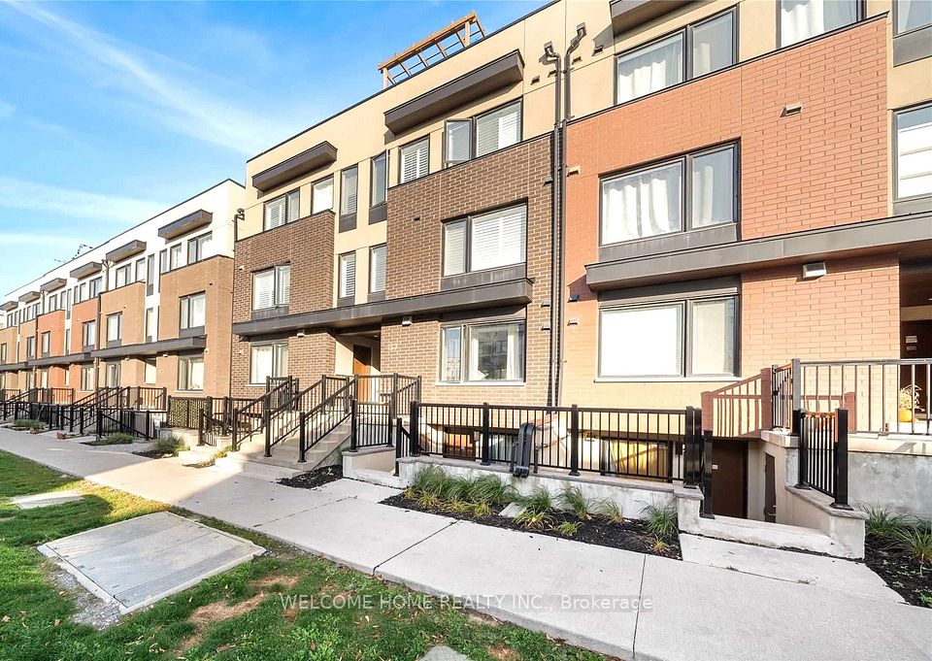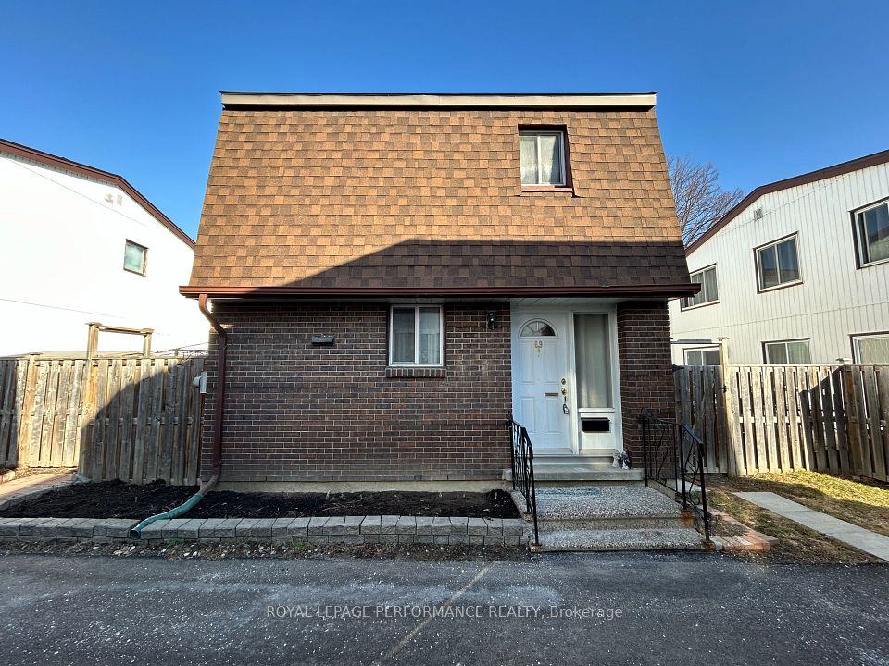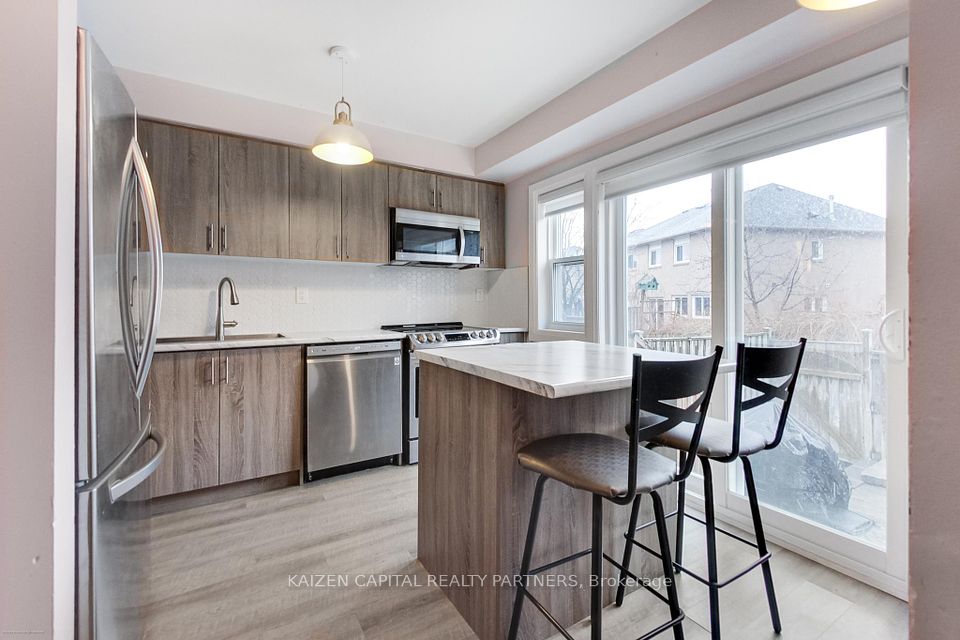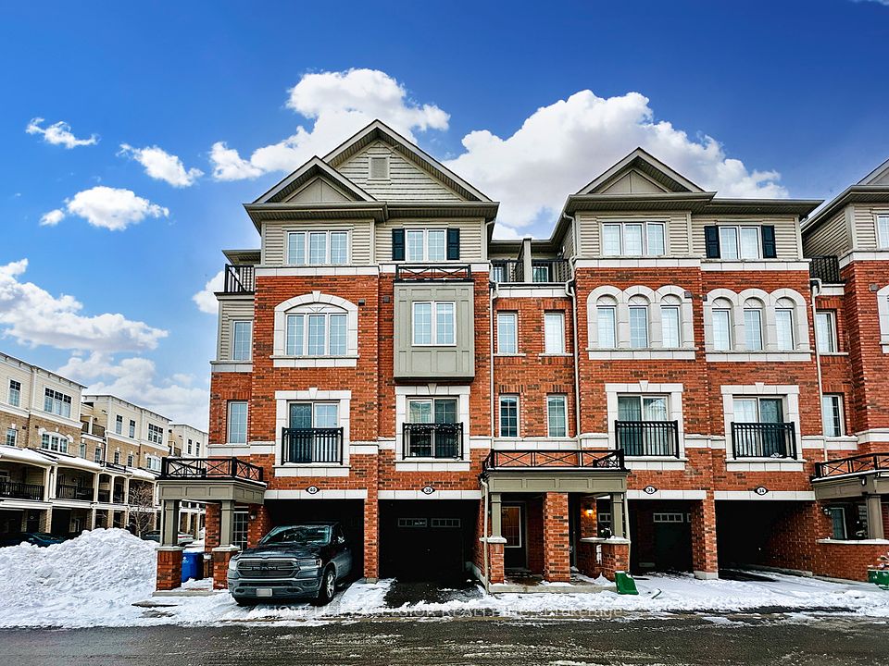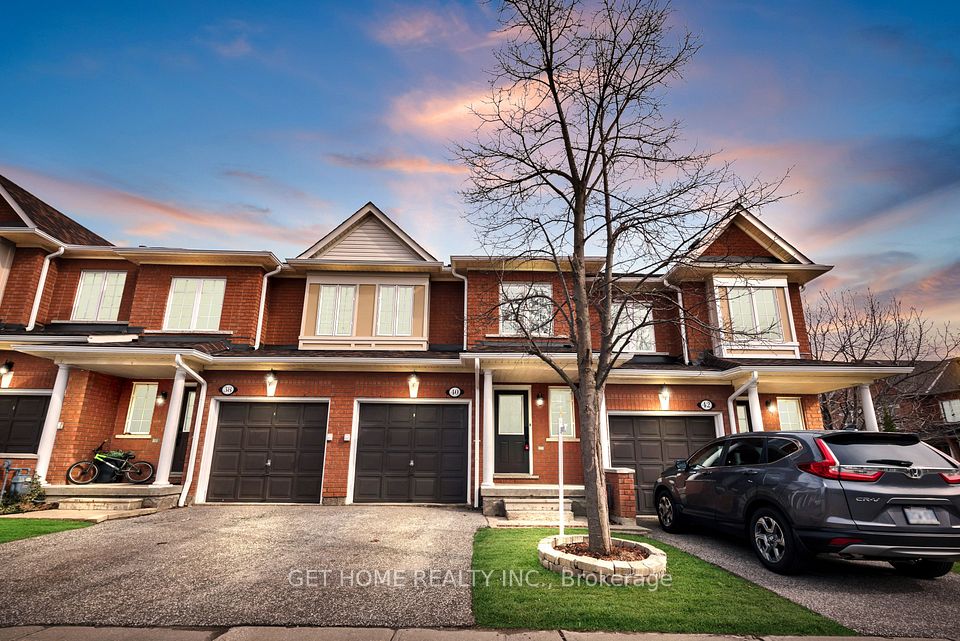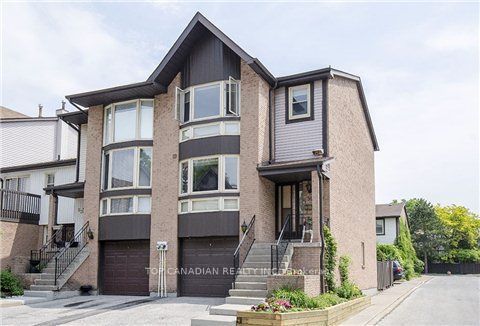$889,000
1210 Thorpe Road, Burlington, ON L7S 2G7
Property Description
Property type
Condo Townhouse
Lot size
N/A
Style
Bungaloft
Approx. Area
1400-1599 Sqft
Room Information
| Room Type | Dimension (length x width) | Features | Level |
|---|---|---|---|
| Living Room | 6.1 x 4.78 m | Cathedral Ceiling(s), Fireplace, W/O To Balcony | Main |
| Dining Room | 3.63 x 2.72 m | Cathedral Ceiling(s), Hardwood Floor, Ceiling Fan(s) | Main |
| Kitchen | 4.72 x 2.72 m | Stainless Steel Appl, Centre Island, Breakfast Area | Main |
| Primary Bedroom | 4.75 x 3.51 m | 5 Pc Ensuite, Hardwood Floor, Walk-In Closet(s) | Main |
About 1210 Thorpe Road
Absolutely Beautiful Mid Century Modern Inspired Bungaloft in the perfect South Burlington location. This Gorgeous home underwent a $150K+ renovation in 2023 with the highest Quality Designer Finishes & Custom Craftsmanship. Spacious 1,400+-s.f. with 3 Spacious Bedrooms & 2 Stunning Bathrooms with Designer Teak Vanities. Modern Custom Kitchen with Center Island, generous Cabinets to the ceiling, u.m. lighting, Quartz, S/S Appl's. & sun filled Breakfast nook. Stunning O.C. Living Room & D.R. with soaring 17' ceilings, engineered Hardwood Floors, 2 sided Fireplace Feature wall, Pot Lights & oversized windows with beautiful Tree & Ravine views. W-O to an oversized Balcony for delicious BBQ'ng & Private outdoor entertaining surrounded by Trees. Stunning Main Suite w/Luxe 5 pc Ensuite w/Double Teak Vanity, Soaker Tub/Glass Rainfall Shower, Designer Lighting & Tile, & custom W-I Shoe Closet. 2nd Main Floor Bedroom w/oversized window & closets enjoys a luxe 4Pc. Bath w/custom Teak Vanity & w-i Glass Rainfall Shower. Huge 2nd floor Loft Bedroom w/wall to wall closets & balcony offers many options. This gorgeous move-in ready stacked Town is located on the upper floor (no neighbour above) in one of Burlington's most highly sought after neighbourhoods. Located near Mapleview Mall, Grocery Shopping, GO Stn.,Transit, & only a few blocks from the Lake, Jo Brant Hospital & Walkable to the unique Shops & Restaurants of D.T. Burlington. Everything you could want in Condo living, including Low Condo Fee. Nestled in a quiet Condo Complex on a private Courtyard of lush greenery. New Driveways/Parking 2024, Lawn/Snow Maint. by Condo Corp. 2 Parking Spaces, 1 Locker & Generous Visitors Parking.
Home Overview
Last updated
2 days ago
Virtual tour
None
Basement information
None
Building size
--
Status
In-Active
Property sub type
Condo Townhouse
Maintenance fee
$489.45
Year built
--
Additional Details
Price Comparison
Location

Shally Shi
Sales Representative, Dolphin Realty Inc
MORTGAGE INFO
ESTIMATED PAYMENT
Some information about this property - Thorpe Road

Book a Showing
Tour this home with Shally ✨
I agree to receive marketing and customer service calls and text messages from Condomonk. Consent is not a condition of purchase. Msg/data rates may apply. Msg frequency varies. Reply STOP to unsubscribe. Privacy Policy & Terms of Service.






