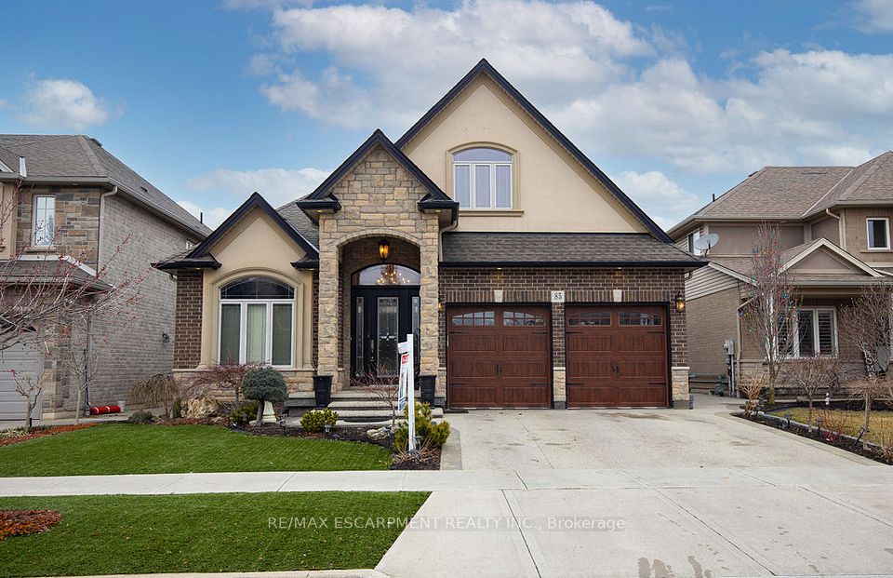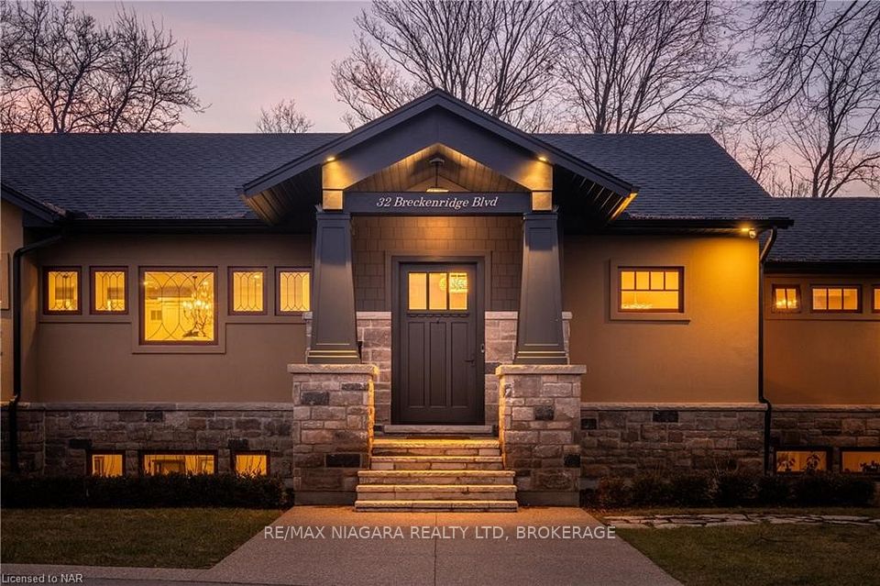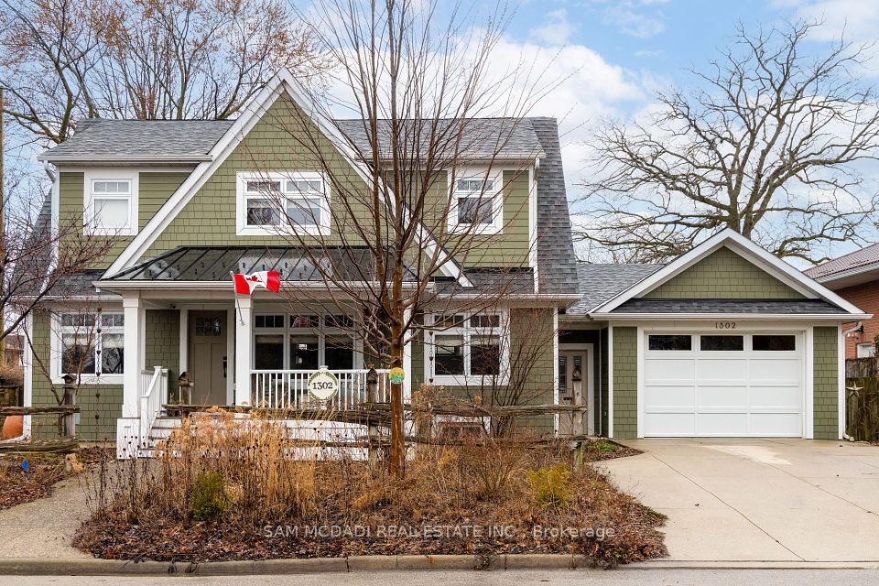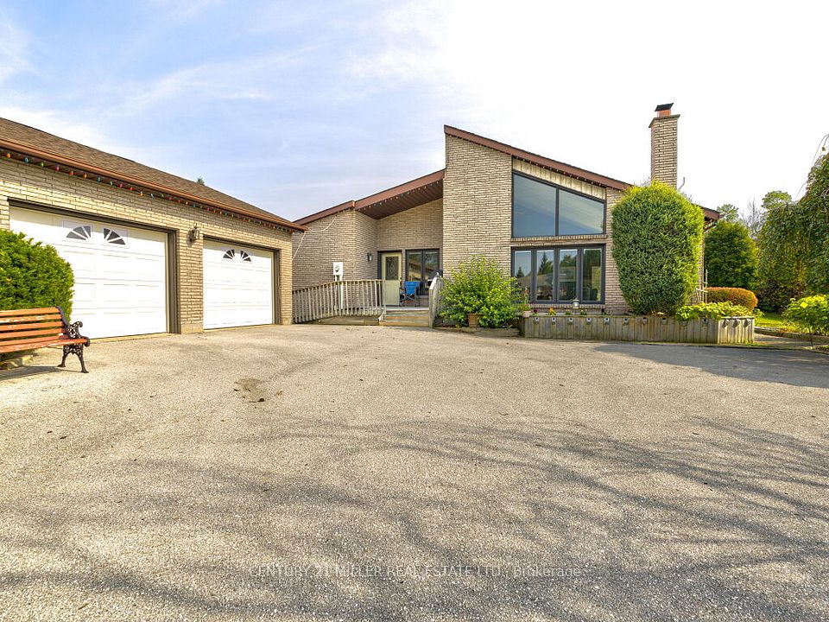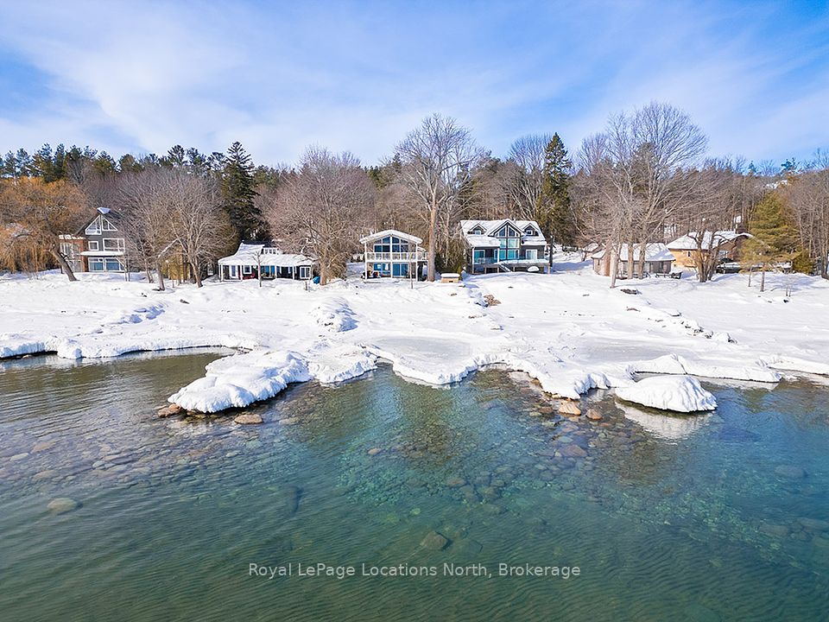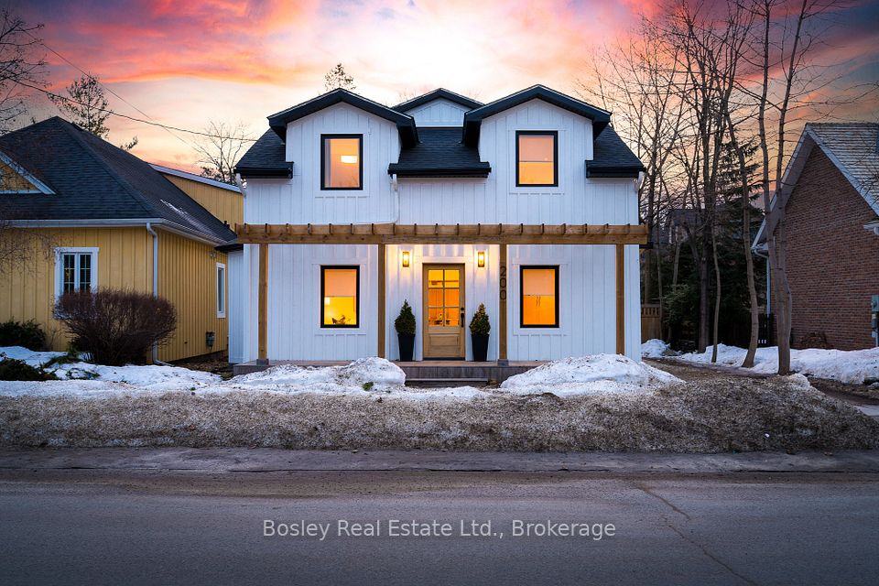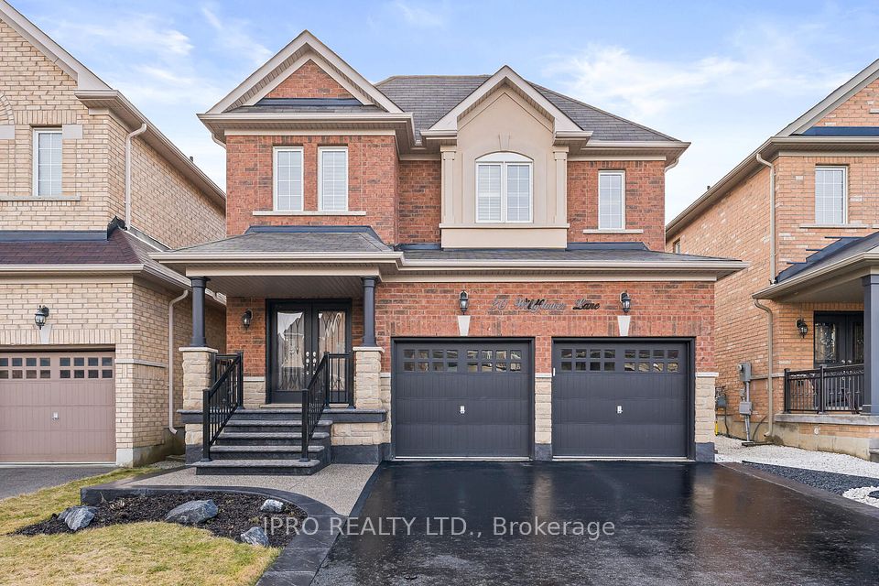$1,650,000
121 Valley Road, Hamilton, ON L9H 5S5
Property Description
Property type
Detached
Lot size
.50-1.99
Style
Bungalow
Approx. Area
1500-2000 Sqft
Room Information
| Room Type | Dimension (length x width) | Features | Level |
|---|---|---|---|
| Living Room | 6.99 x 6.12 m | Wood Stove, Vaulted Ceiling(s) | Main |
| Dining Room | 3.78 x 4.95 m | N/A | Main |
| Kitchen | 4.75 x 4.95 m | B/I Appliances | Main |
| Primary Bedroom | 4.22 x 3.28 m | Ensuite Bath, Closet Organizers | Main |
About 121 Valley Road
Situated on the Niagara Escarpment, surrounded by conservation area, this beautifully updated home is nestled in aquiet Dundas neighbourhood. The updated kitchen(2023) ($92,000) includes Bosch appliances, custom cabinets, &premium finishes. The warm living room includes a wood fireplace. Each bedroom features built-in closets, the primarybedroom includes an updated en-suite. Downstairs youll find an updated full bathroom (2018) a rec room, office(family room) & plenty of storage. Additional interior updates include a furnace & A/C (2017), LG washer & dryer(2023), Insulated Garage doors (2019) with automatic openers & custom acrylic floor. A new roof, soffit, fascia, eaveswith gutter guards (2016), along with updated windows (2016 & 2020) (excluding bay windows) & updated doors (2016).Outdoor living is elevated with a spacious composite deck (2019) with custom-made railing, ideal for entertaining. Anew storage shed (2022), recently updated retaining walls, landscaping & exposed aggregate concrete (2019) surroundthe home & enhance the curb appeal. Along with quick access to the 403 & Go Station youll find easy access toshopping, Borers Falls, Bruce Trail & Royal Botanical Gardens.
Home Overview
Last updated
Mar 25
Virtual tour
None
Basement information
Finished with Walk-Out
Building size
--
Status
In-Active
Property sub type
Detached
Maintenance fee
$N/A
Year built
2024
Additional Details
Price Comparison
Location

Shally Shi
Sales Representative, Dolphin Realty Inc
MORTGAGE INFO
ESTIMATED PAYMENT
Some information about this property - Valley Road

Book a Showing
Tour this home with Shally ✨
I agree to receive marketing and customer service calls and text messages from Condomonk. Consent is not a condition of purchase. Msg/data rates may apply. Msg frequency varies. Reply STOP to unsubscribe. Privacy Policy & Terms of Service.






