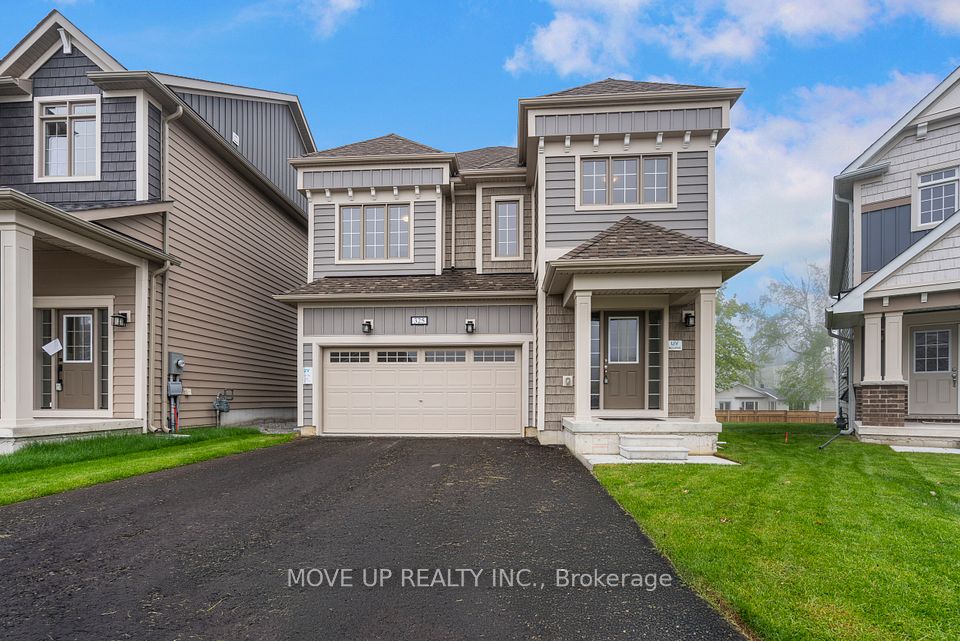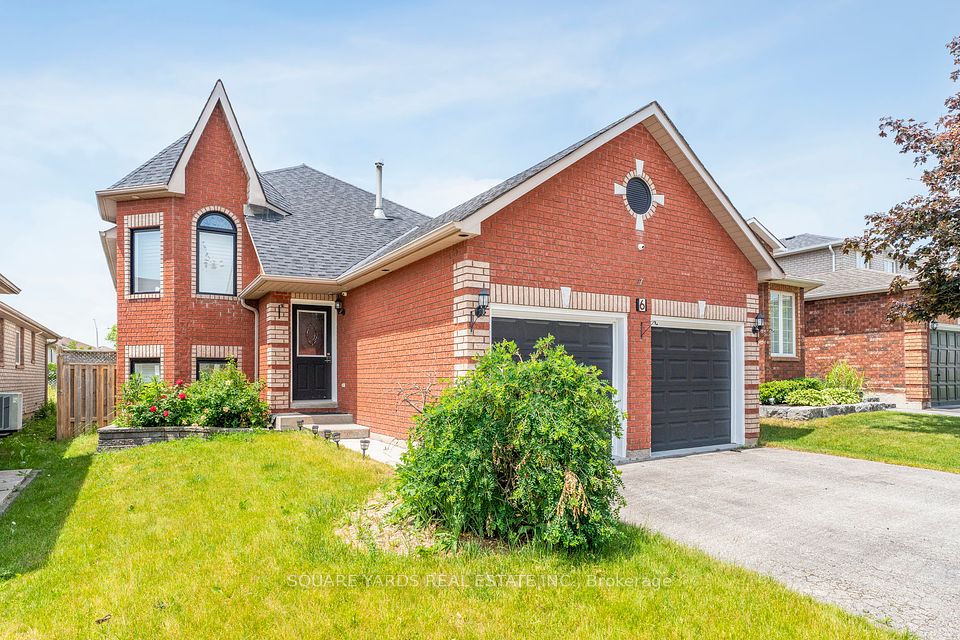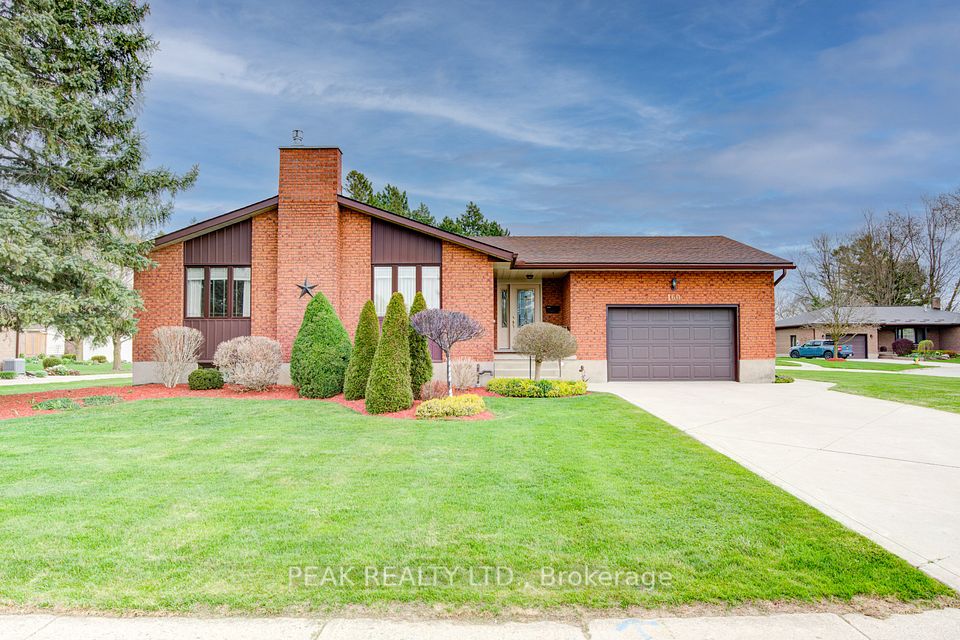$749,900
121 Mulcaster Street, Barrie, ON L4M 3M8
Property Description
Property type
Detached
Lot size
N/A
Style
2-Storey
Approx. Area
2000-2500 Sqft
Room Information
| Room Type | Dimension (length x width) | Features | Level |
|---|---|---|---|
| Living Room | 4.6 x 4.6 m | N/A | Main |
| Dining Room | 4.6 x 4 m | N/A | Main |
| Kitchen | 4.19 x 2 m | N/A | Main |
| Primary Bedroom | 4.3 x 3 m | N/A | Main |
About 121 Mulcaster Street
This imposing century home sits solid and proud on a 66 x 110 treed downtown property a short walk to all the arts and entertainment Barrie's vibrant downtown has to offer. Grand scale principal rooms replete with 12 inch baseboards, plaster moldings and soaring ceilings. Surprising main floor master bedroom with walk-in closet, 3 more bedrooms plus a den upstairs. So much character and history make this large space feel like home. You can see Kempenfelt Bay from the front yard- take your fishing rods - its a 2 minute stroll to Heritage Park and the waterfront trail. Live and work here- with RM2 zoning, there are many possible home occupations or multi-family options.
Home Overview
Last updated
Jun 19
Virtual tour
None
Basement information
Partial Basement, Exposed Rock
Building size
--
Status
In-Active
Property sub type
Detached
Maintenance fee
$N/A
Year built
2025
Additional Details
Price Comparison
Location

Angela Yang
Sales Representative, ANCHOR NEW HOMES INC.
MORTGAGE INFO
ESTIMATED PAYMENT
Some information about this property - Mulcaster Street

Book a Showing
Tour this home with Angela
I agree to receive marketing and customer service calls and text messages from Condomonk. Consent is not a condition of purchase. Msg/data rates may apply. Msg frequency varies. Reply STOP to unsubscribe. Privacy Policy & Terms of Service.












