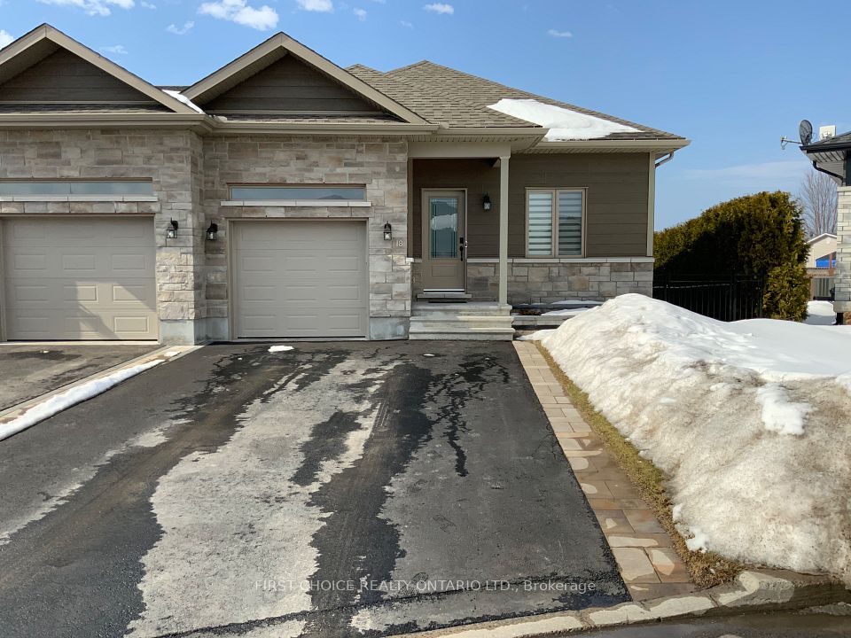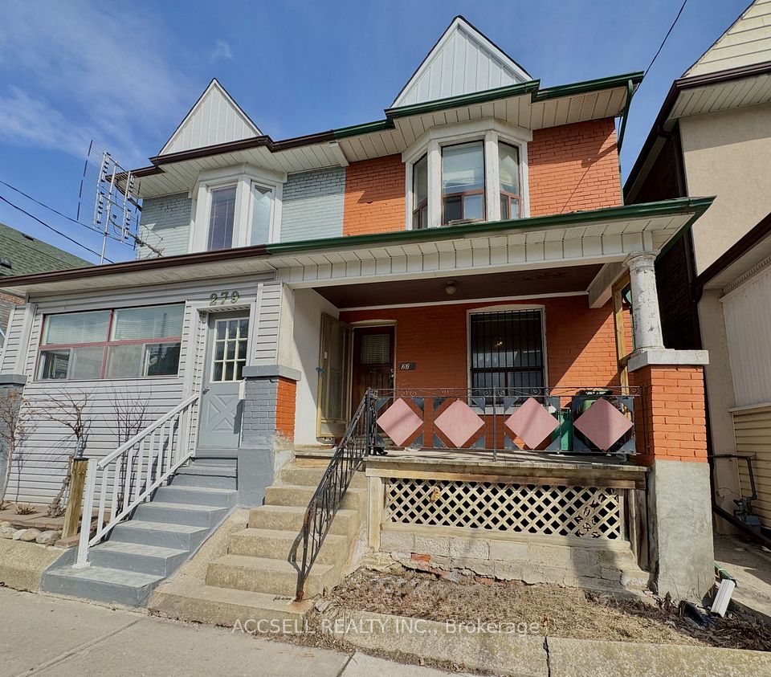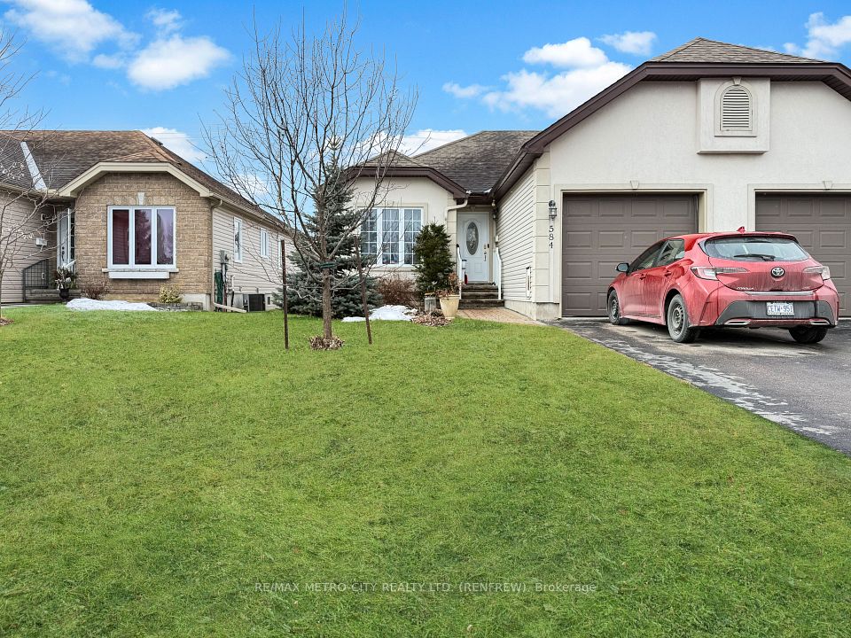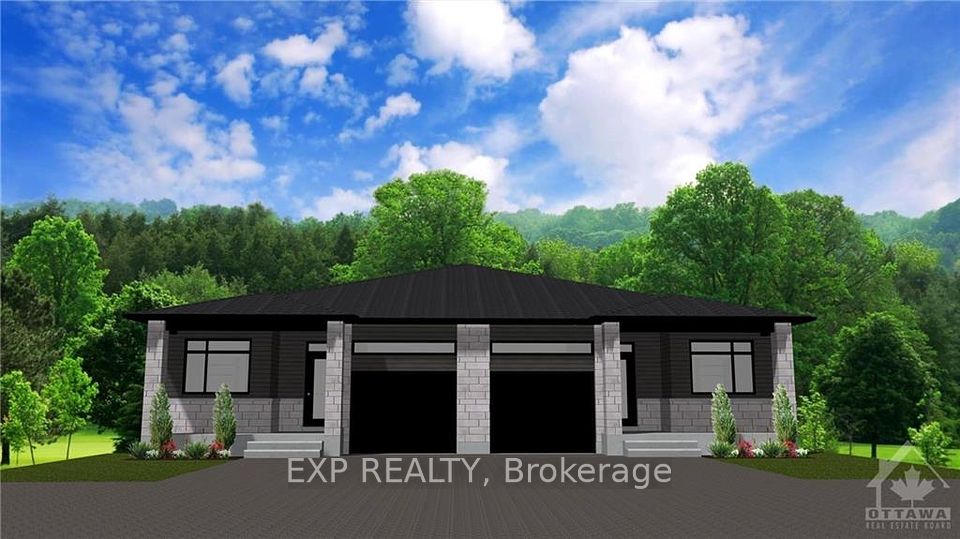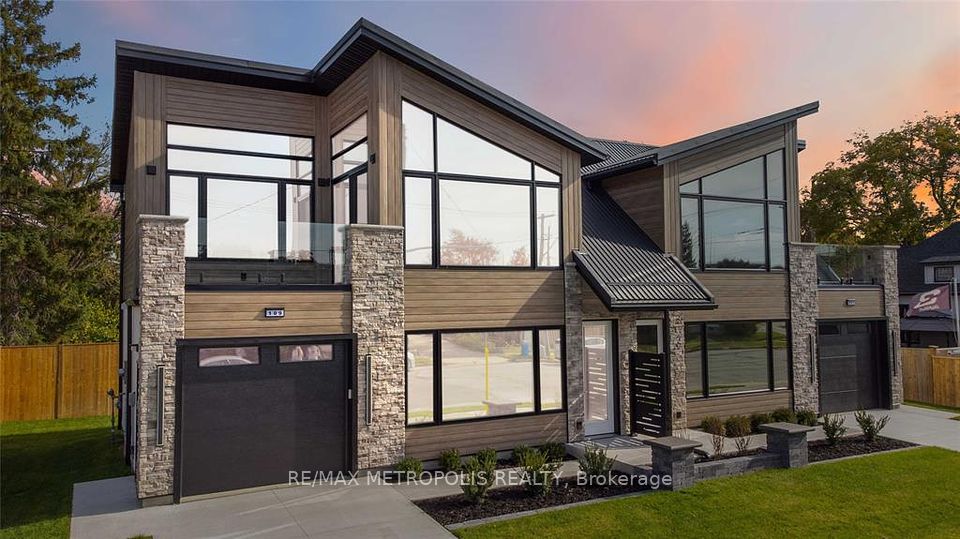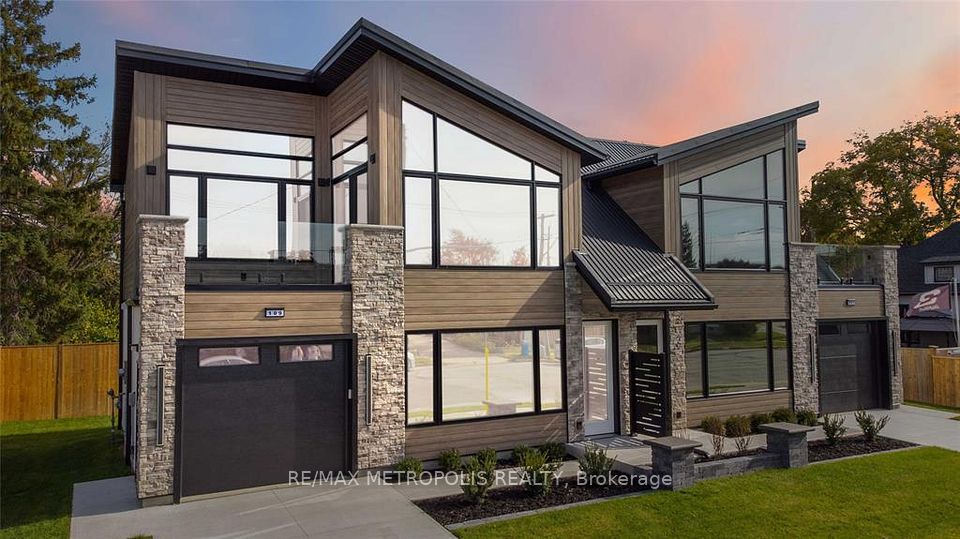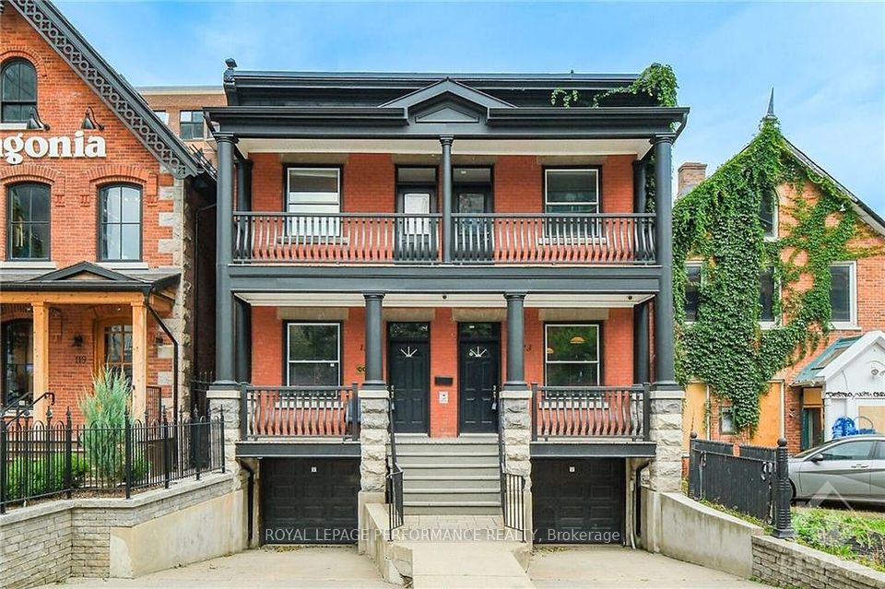$594,900
121 KENTON Street, West Perth, ON N0K 1N0
Price Comparison
Property Description
Property type
Semi-Detached
Lot size
< .50 acres
Style
Bungalow
Approx. Area
N/A
Room Information
| Room Type | Dimension (length x width) | Features | Level |
|---|---|---|---|
| Foyer | 2.95 x 1.96 m | N/A | Main |
| Kitchen | 4.88 x 4.5 m | N/A | Main |
| Dining Room | 3.84 x 3.89 m | N/A | Main |
| Primary Bedroom | 4.62 x 3.38 m | Walk-In Closet(s) | Main |
About 121 KENTON Street
Amazing value in these bungalow semi detached homes on 150 deep, WALKOUT LOTS offering lots of options. Welcome to "The Theo", a beautiful combination of decorative siding and brick, finishes the craftsman façade with the balance of the exterior cladded in all brick, giving you excellent wind resistance and durability. Offering over 1350 sq ft of elegant, finished space, the layout comfortably accommodates two bedrooms and two bathrooms along with the kitchen, dinning room, and living room beautifully illuminated by a 10 x 8 three panel glass assembly overlooking the backyard; LVP flooring spans the entire home. The 9 ceilings bump up to 10 in the family room and kitchen with tray accents and pot lighting. The kitchen offers soft close cabinet doors and drawers, an 8 wide centre island with quartz countertop overhang and walk in pantry. Separating the open space from the primary suite is the conveniently located laundry, sitting central to the home. The generously sized primary bedroom is over 15 wide by over 11 deep. It also features a walk-in closet with a 4 piece ensuite; double vanity and oversized glass shower. A 4-piece main bathroom and second bedroom complete the main floor space. The foyer sits adjacent to an open to below staircase along with the option of a private side door entry, to be very useful in the case of future basement apartment. Customize the colours and finishes to your liking; take advantage today! This is an excellent retirement option to move to a beautiful countryside bungalow!
Home Overview
Last updated
Mar 10
Virtual tour
None
Basement information
Unfinished
Building size
--
Status
In-Active
Property sub type
Semi-Detached
Maintenance fee
$N/A
Year built
2025
Additional Details
MORTGAGE INFO
ESTIMATED PAYMENT
Location
Some information about this property - KENTON Street

Book a Showing
Find your dream home ✨
I agree to receive marketing and customer service calls and text messages from Condomonk. Consent is not a condition of purchase. Msg/data rates may apply. Msg frequency varies. Reply STOP to unsubscribe. Privacy Policy & Terms of Service.




