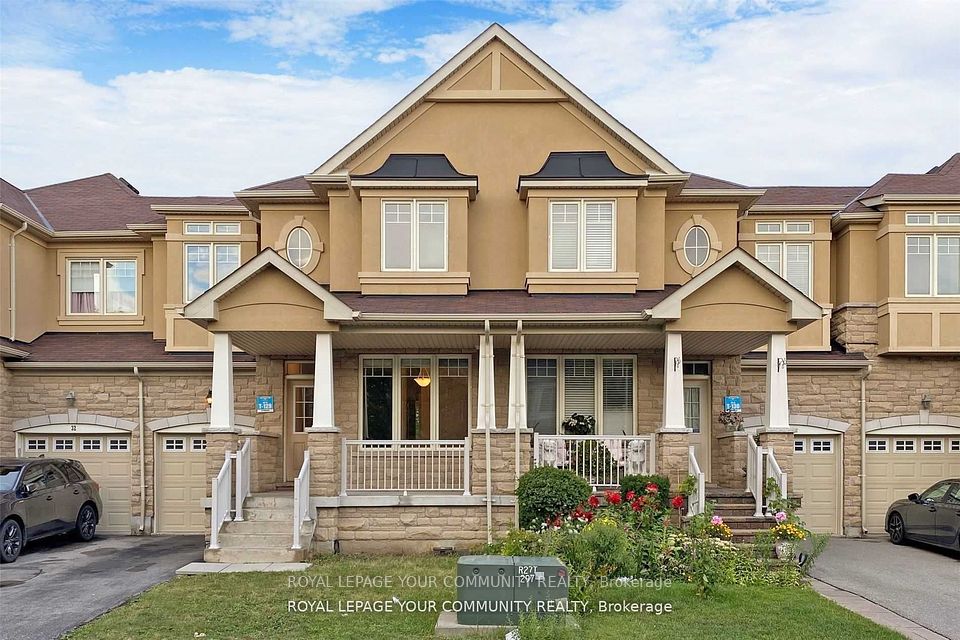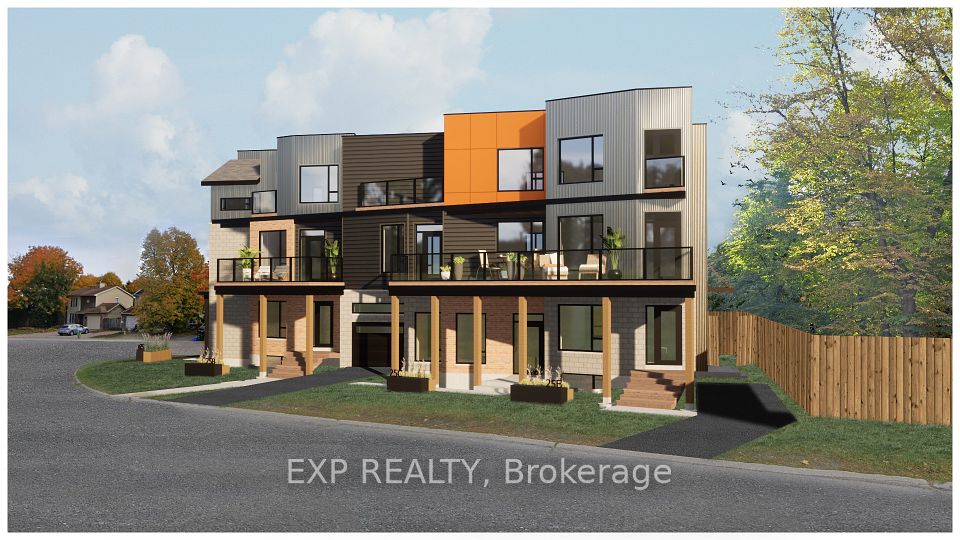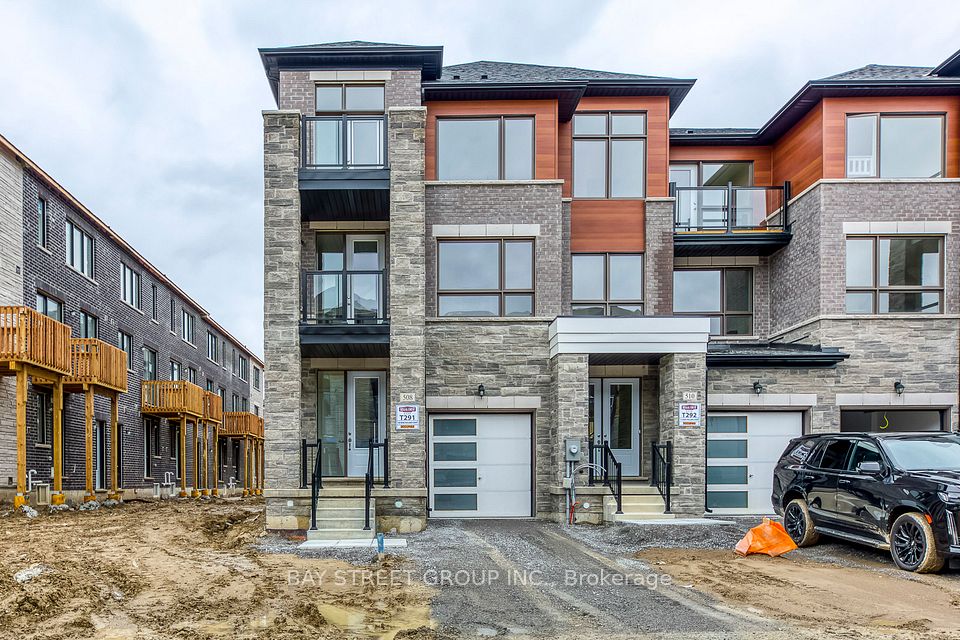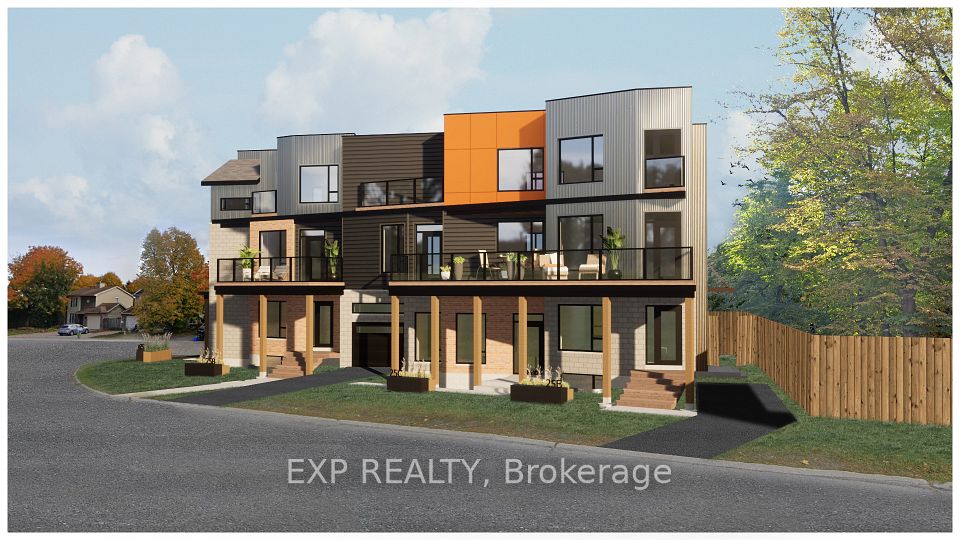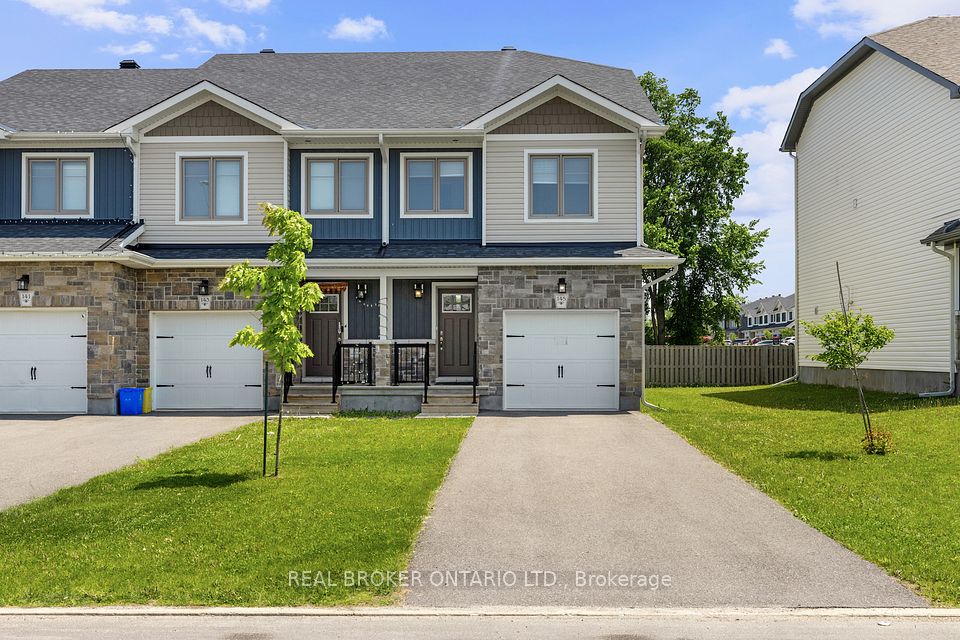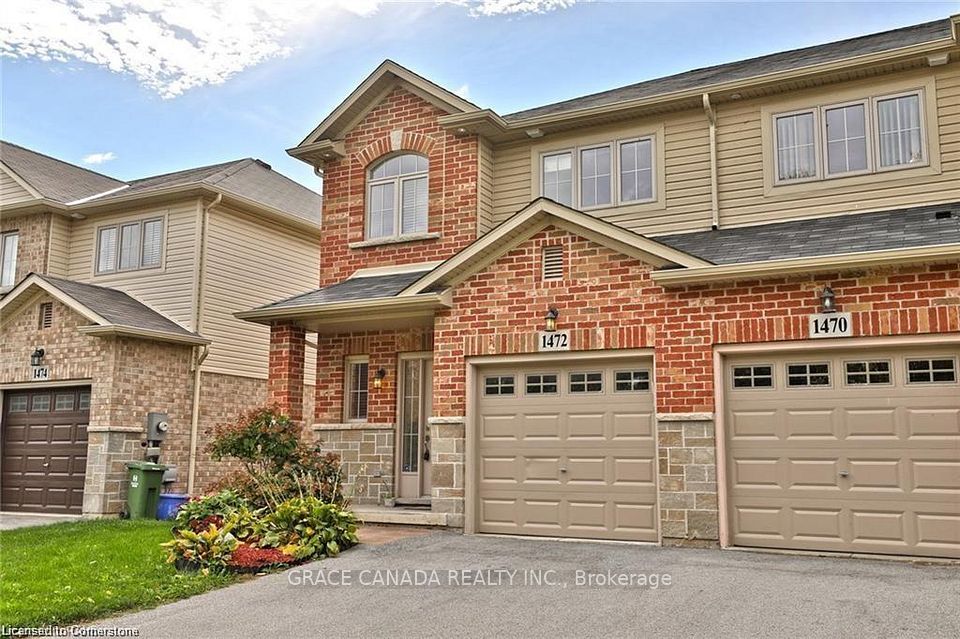$2,600
121 DARQUISE Street, Clarence-Rockland, ON K4K 0N9
Property Description
Property type
Att/Row/Townhouse
Lot size
N/A
Style
2-Storey
Approx. Area
1500-2000 Sqft
Room Information
| Room Type | Dimension (length x width) | Features | Level |
|---|---|---|---|
| Kitchen | 2.64 x 3.98 m | N/A | Main |
| Dining Room | 2.59 x 3.53 m | N/A | Main |
| Living Room | 3.04 x 5.35 m | N/A | Main |
| Primary Bedroom | 3.27 x 4.19 m | N/A | Second |
About 121 DARQUISE Street
Welcome to this stunning 3bed 2.5 bath end unit home loaded with tons of upgrades and custom finishes. The bright and spacious foyer leads to an open concept main floor with a spacious family room and separate dinning area with a powder room. The kitchen offers ample space, breakfast bar with stainless steel appliances. On the 2nd floor, you will find a generous sized primary bedroom with a walk-in closet & ensuite bath. There are two additional bedrooms and a full bathroom. The finished basement has lots of natural light, features a large family room which is great for entertaining and recreation. Strategically located close to entertainment, recreation, shopping, parks and top rated schools. You will be impressed! All applications must include: rental application, agreement to lease, Gov't issued photo ID, proof of income, recent credit check, 2 personal references, min 1 employer reference & 1 past landlord reference. Tenant pays all utilities. First and last month's deposit required.
Home Overview
Last updated
May 26
Virtual tour
None
Basement information
Finished, Full
Building size
--
Status
In-Active
Property sub type
Att/Row/Townhouse
Maintenance fee
$N/A
Year built
--
Additional Details
Price Comparison
Location

Angela Yang
Sales Representative, ANCHOR NEW HOMES INC.
Some information about this property - DARQUISE Street

Book a Showing
Tour this home with Angela
I agree to receive marketing and customer service calls and text messages from Condomonk. Consent is not a condition of purchase. Msg/data rates may apply. Msg frequency varies. Reply STOP to unsubscribe. Privacy Policy & Terms of Service.






