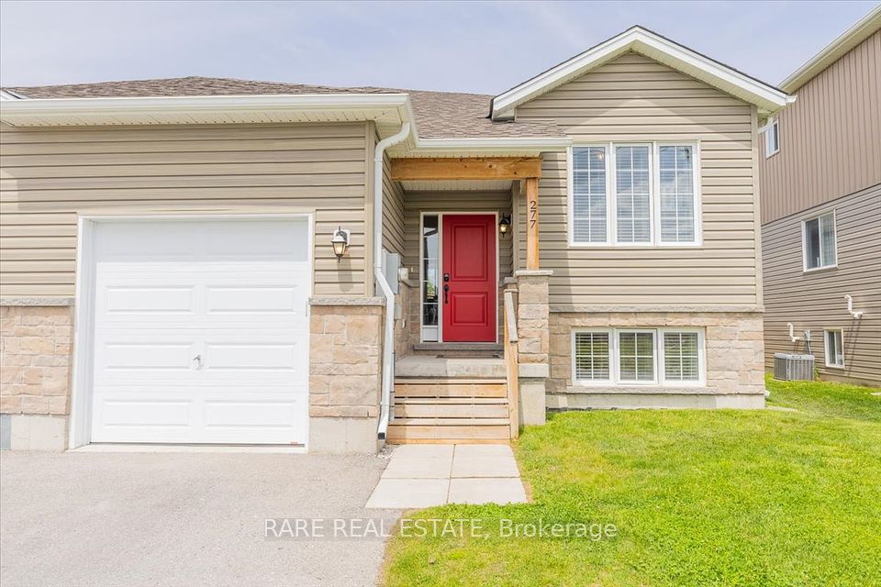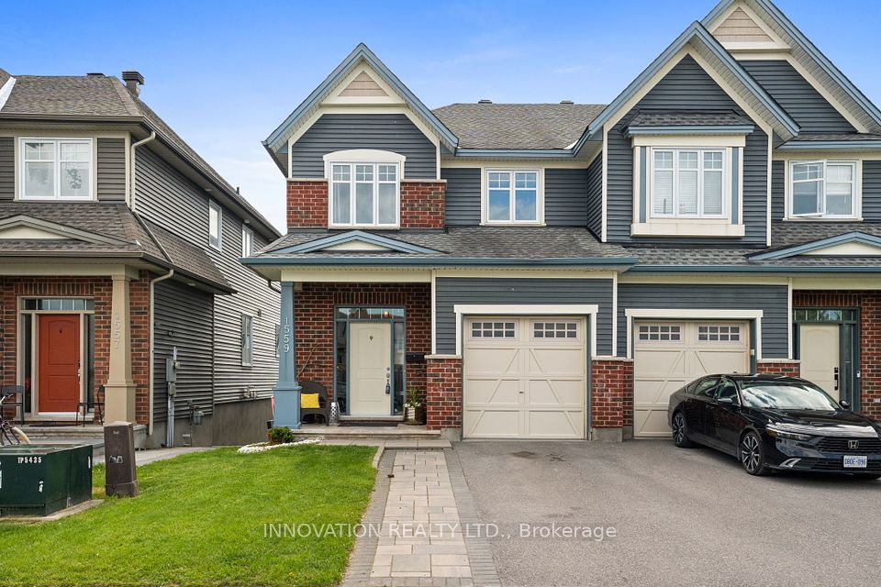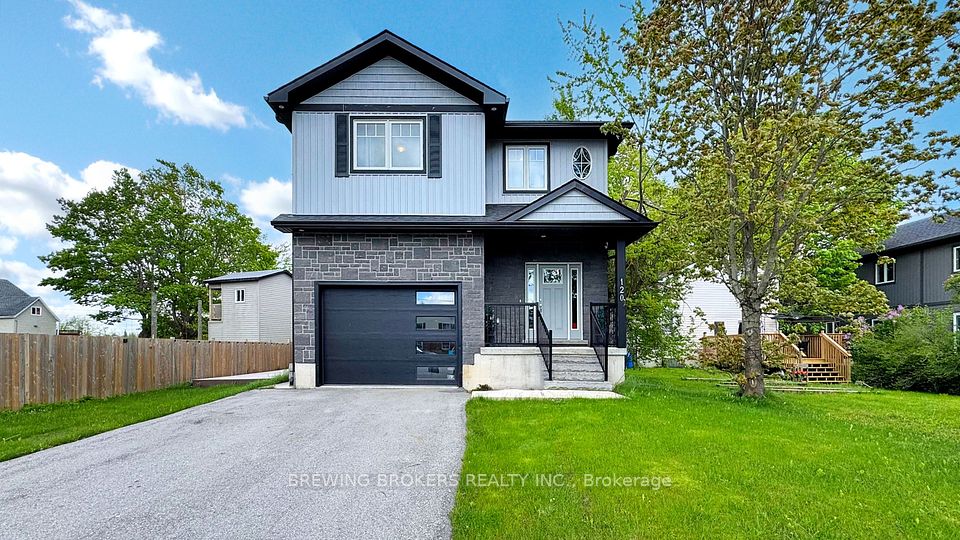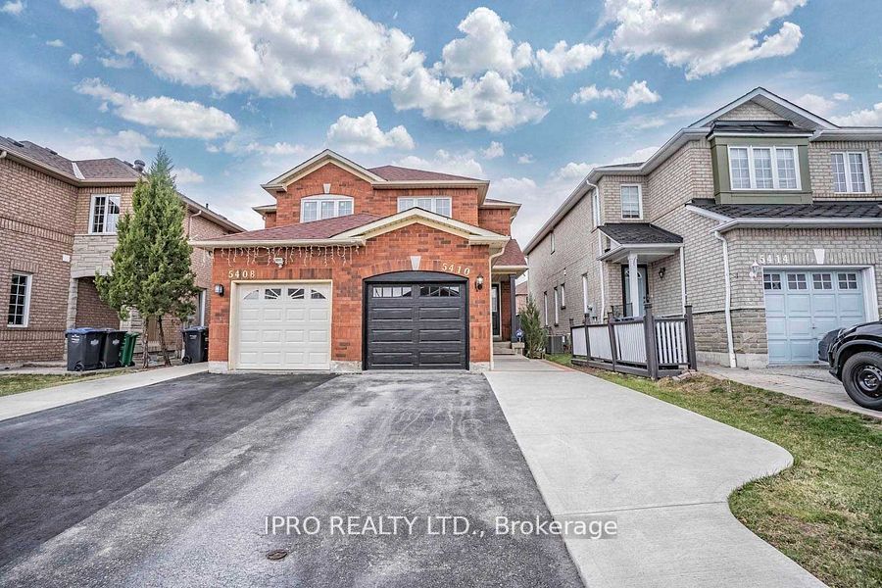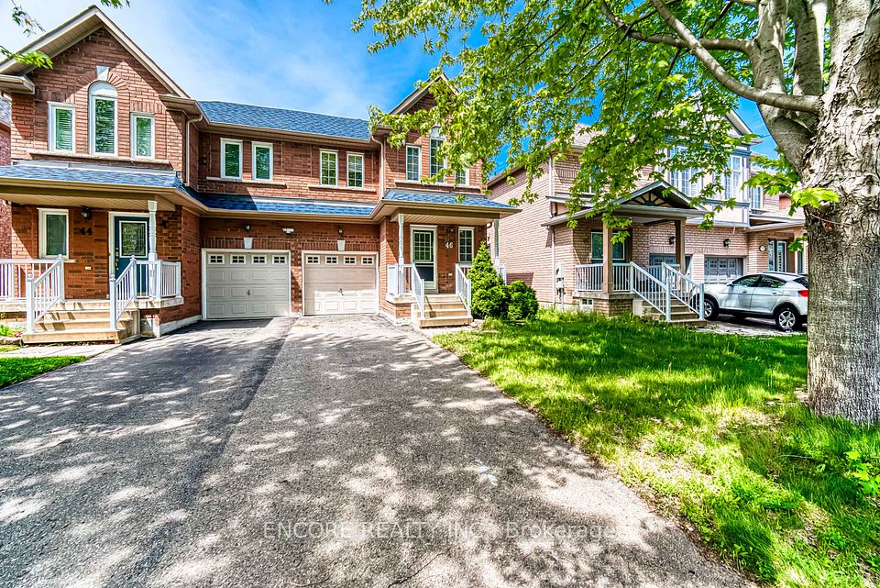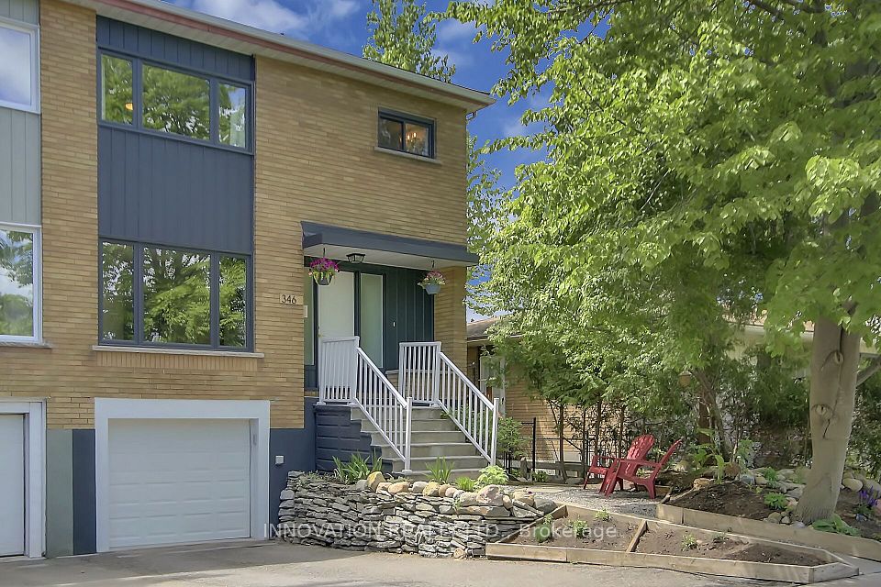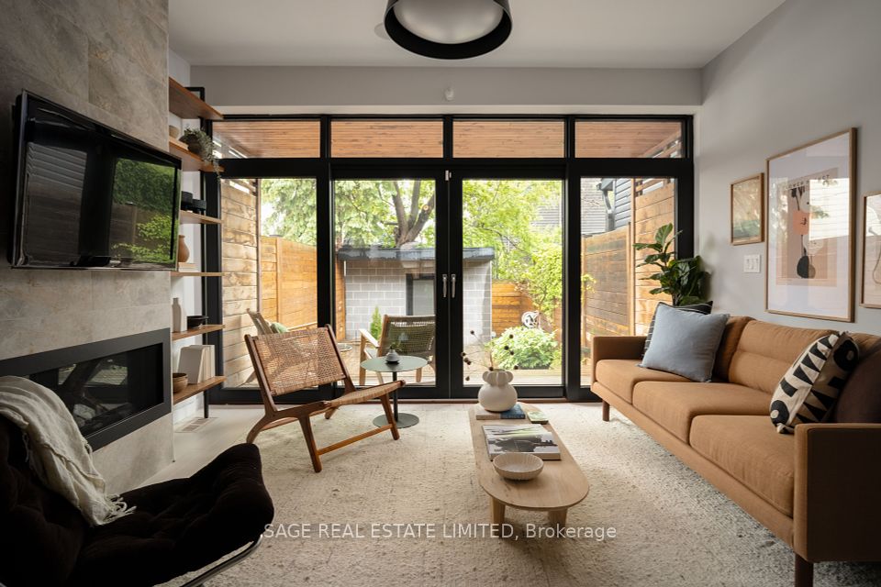$1,099,000
1206 Byron Avenue, Woodroffe, ON K2B 6T6
Property Description
Property type
Semi-Detached
Lot size
N/A
Style
2-Storey
Approx. Area
1500-2000 Sqft
Room Information
| Room Type | Dimension (length x width) | Features | Level |
|---|---|---|---|
| Foyer | 2.74 x 1.54 m | Tile Floor, Double Closet | Main |
| Kitchen | 4.57 x 3.04 m | Quartz Counter, Centre Island, Pantry | Main |
| Great Room | 5.81 x 4.11 m | Recessed Lighting, Built-in Speakers, Gas Fireplace | Main |
| Powder Room | 1.7 x 1.44 m | Tile Floor, Pedestal Sink | Main |
About 1206 Byron Avenue
Welcome to 1206B Byron Ave, a beautifully designed 3BED/3.5 BATH semi in the established Woodpark neighbourhood! Step inside to a bright, airy open-concept design, where high ceilings, hardwood flrs, modern tile, recessed lighting & expansive windows create an inviting atmosphere. The main level features a light-filled great room w/ gas fireplace, floor-to-ceiling tile surround & built-in shelving, seamlessly flowing into the dining area, where a custom banquette with hidden storage along a blue accent wall adds both style and function. Stunning kitchen boasts SS appliances incl gas stove, pantry, quartz countertops, a sleek tile backsplash, & soft-close cabinetry. A 7.5-ft breakfast bar is perfect for casual dining. Recessed lighting & built-in speakers elevate the ambiance of the space. A powder rm and mudroom w/built-in storage and garage access, complete this level. Upstairs, a skylit landing connects to the primary suite w/14-ft vaulted ceilings, walk-in w/ built-ins, and 3-pce ensuite with quartz vanity, glass enclosed shower & in-ceiling speakers. Two secondary bedrms share a 4-pce bath, while a laundry room with storage adds convenience. The finished lower level extends the living space with high ceilings, a family room, recessed lighting, and natural light. A flexible bonus space with built-in speakers is ideal as a home office, gym, or guest room. A 3-pce bath and two storage/utility rooms complete this level. The fenced backyard space offers a two-level deck with a privacy screen, interlock patio, landscaped with native plants and perennials, BBQ w/gas hookup included. Located within easy access to schools, parks, shopping, cafés, the public library, 417, public transit including the LRT. Nearby NCC pathways, Mud Lake, and the Britannia Conservation Area offer outdoor enjoyment, while Westboro Village is just a 10-minute bike ride away. 1206B Byron Avenue delivers both comfortable and stylish living in a well-connected neighbourhood.
Home Overview
Last updated
May 1
Virtual tour
None
Basement information
Finished
Building size
--
Status
In-Active
Property sub type
Semi-Detached
Maintenance fee
$N/A
Year built
--
Additional Details
Price Comparison
Location

Angela Yang
Sales Representative, ANCHOR NEW HOMES INC.
MORTGAGE INFO
ESTIMATED PAYMENT
Some information about this property - Byron Avenue

Book a Showing
Tour this home with Angela
I agree to receive marketing and customer service calls and text messages from Condomonk. Consent is not a condition of purchase. Msg/data rates may apply. Msg frequency varies. Reply STOP to unsubscribe. Privacy Policy & Terms of Service.






