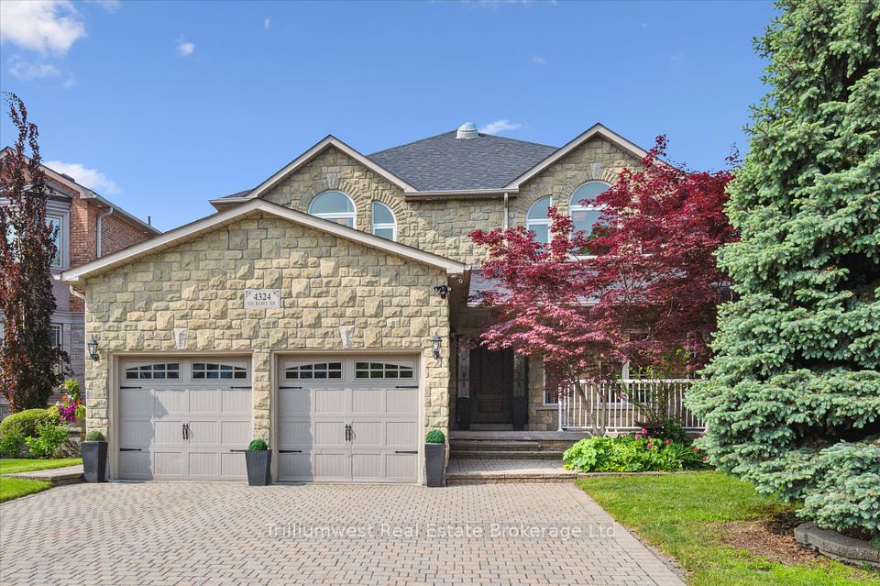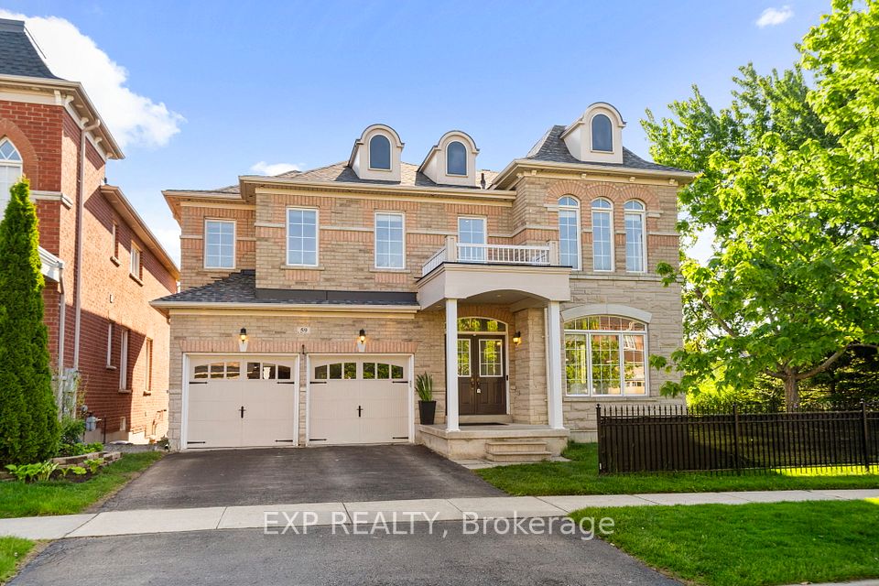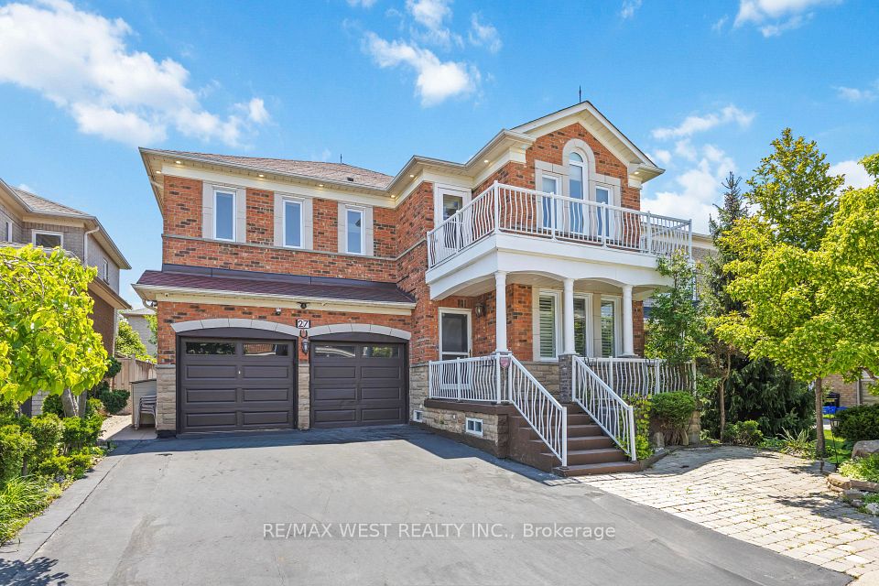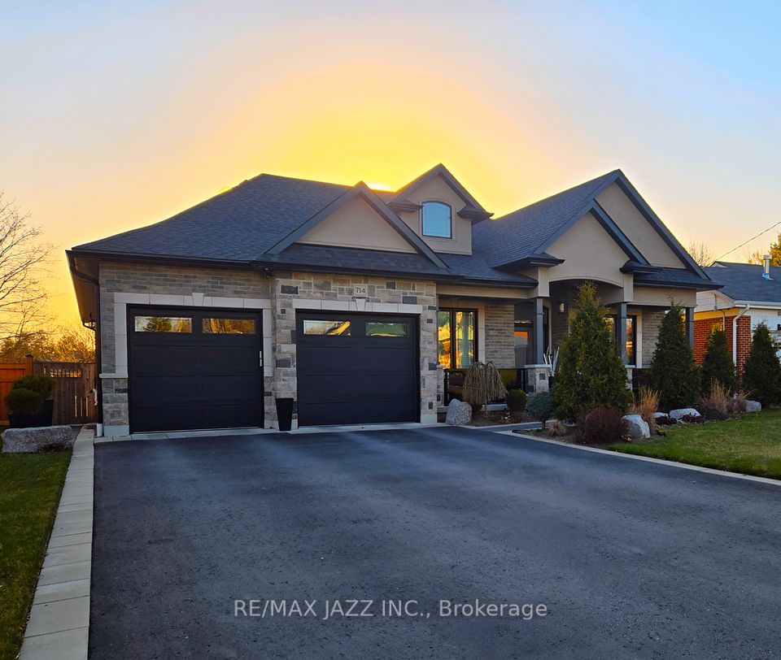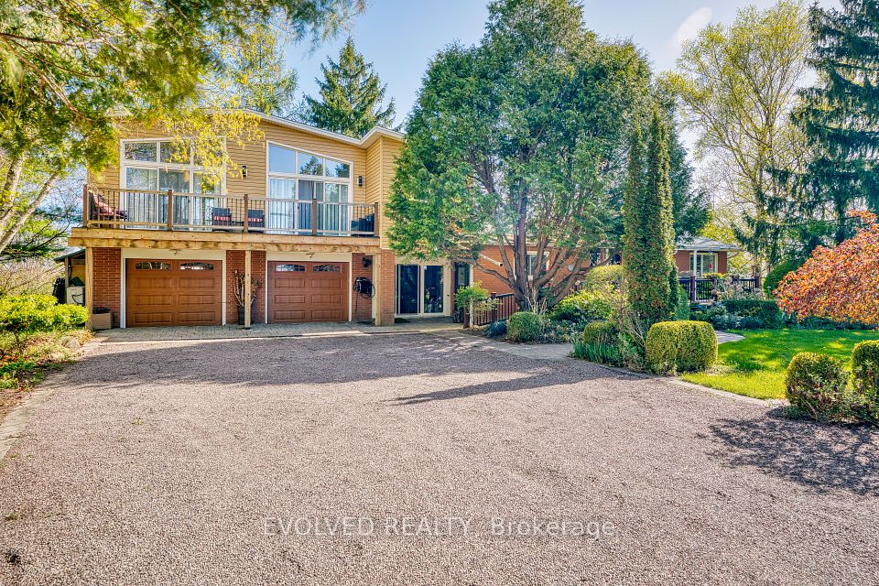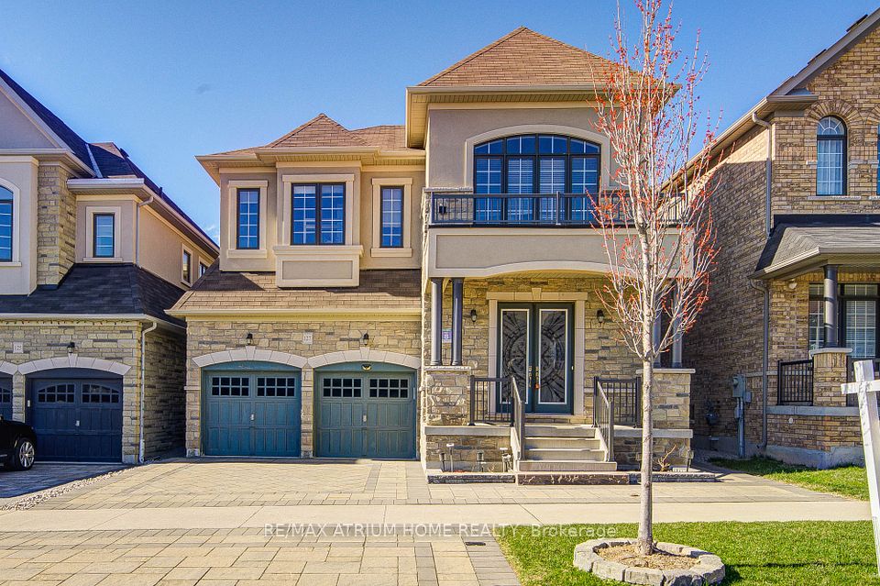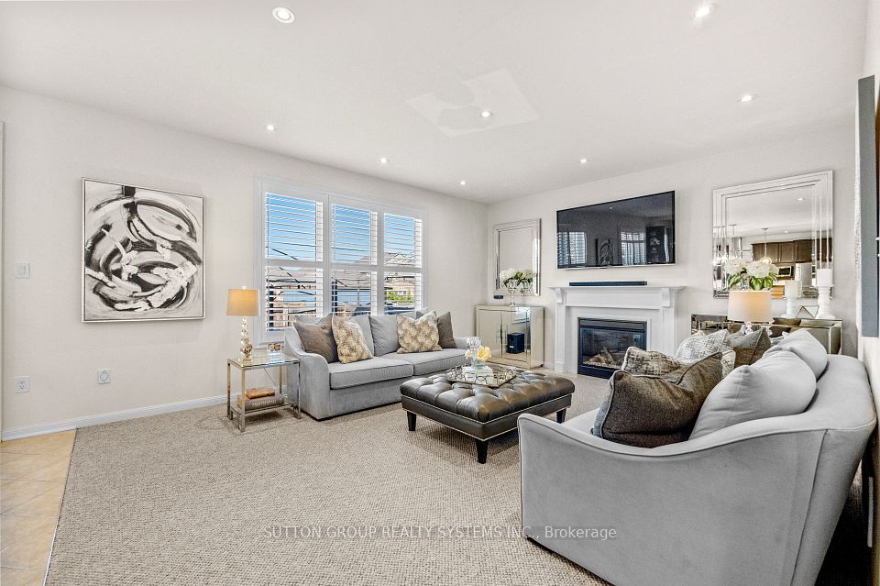$1,678,000
1205 Lambeth Road, Oakville, ON L6H 2E1
Property Description
Property type
Detached
Lot size
N/A
Style
2-Storey
Approx. Area
1500-2000 Sqft
Room Information
| Room Type | Dimension (length x width) | Features | Level |
|---|---|---|---|
| Family Room | 7.1 x 4 m | Hardwood Floor, Fireplace, W/O To Patio | Main |
| Dining Room | 4 x 4 m | Hardwood Floor, Pot Lights, Crown Moulding | Main |
| Kitchen | 5.9 x 3.25 m | Hardwood Floor, Quartz Counter, Crown Moulding | Main |
| Foyer | 2.1 x 1.75 m | Marble Floor | Main |
About 1205 Lambeth Road
Dont miss this stunning home with thousands spent in upgrades and meticulously maintained reflecting pride of ownership. Highly desirable quiet street with access to beautiful Morrison Valley trail system! Recent improvements include new triple glazed windows, front porch slate resurfacing, custom entrance closet and new dishwasher 2023, new high efficiency furnace and patio doors 2022, professional landscaping at front and rear including landscape lighting, sprinkler system, artificial turf, backyard patio and walkway, fencing, cedar hedge and plantings 2019-2023, basement media wall with electric fireplace, sump pump and new air conditioner 2018. Custom drapery and blinds throughout.
Home Overview
Last updated
1 day ago
Virtual tour
None
Basement information
Finished, Full
Building size
--
Status
In-Active
Property sub type
Detached
Maintenance fee
$N/A
Year built
--
Additional Details
Price Comparison
Location

Angela Yang
Sales Representative, ANCHOR NEW HOMES INC.
MORTGAGE INFO
ESTIMATED PAYMENT
Some information about this property - Lambeth Road

Book a Showing
Tour this home with Angela
I agree to receive marketing and customer service calls and text messages from Condomonk. Consent is not a condition of purchase. Msg/data rates may apply. Msg frequency varies. Reply STOP to unsubscribe. Privacy Policy & Terms of Service.






