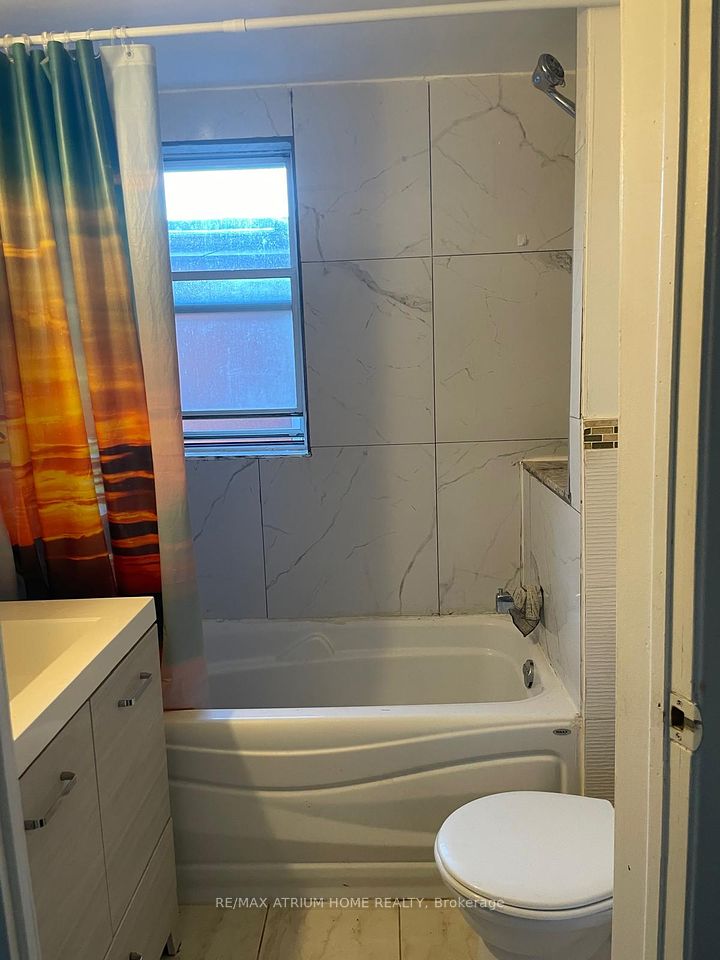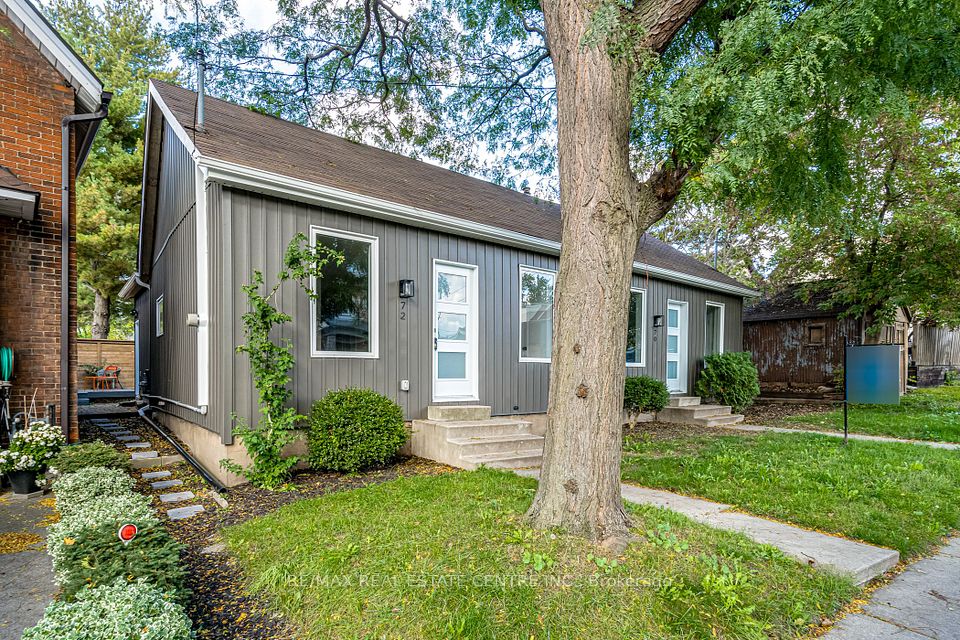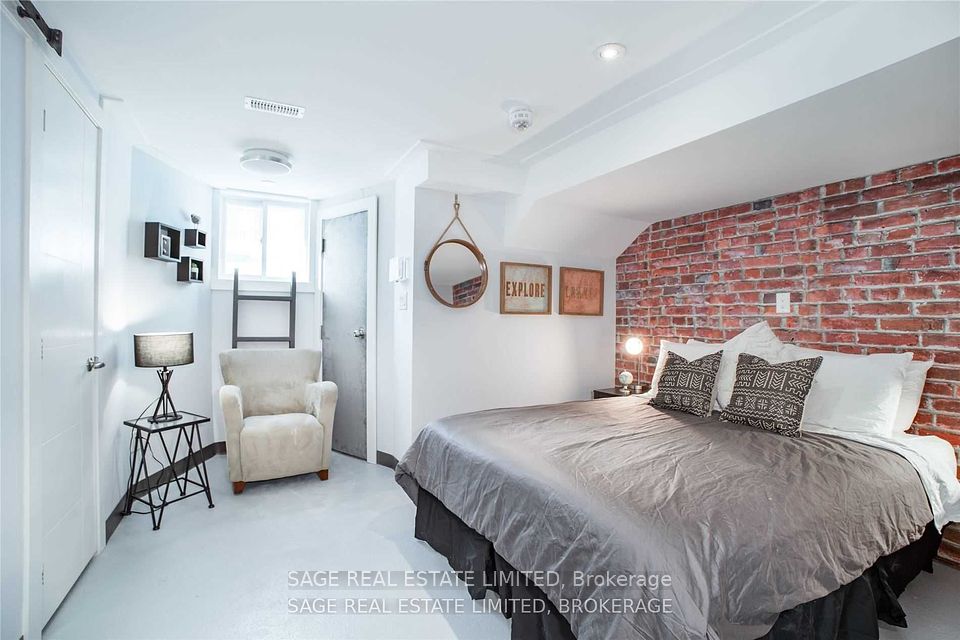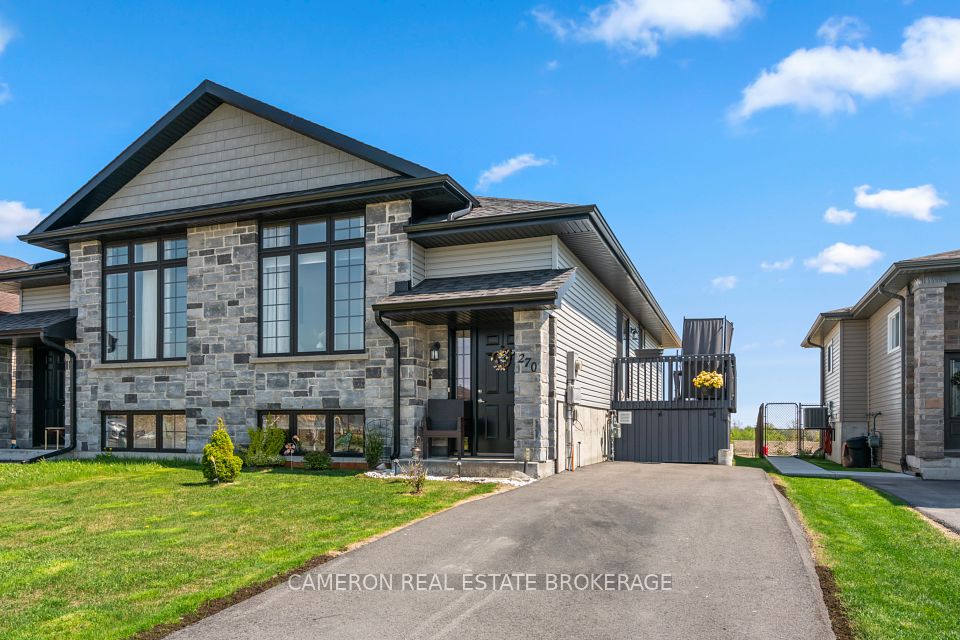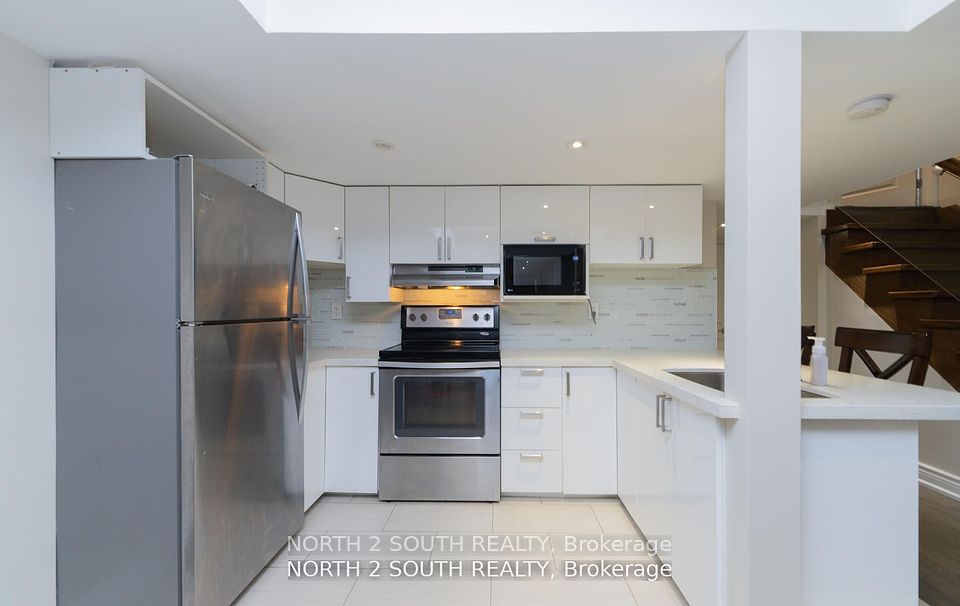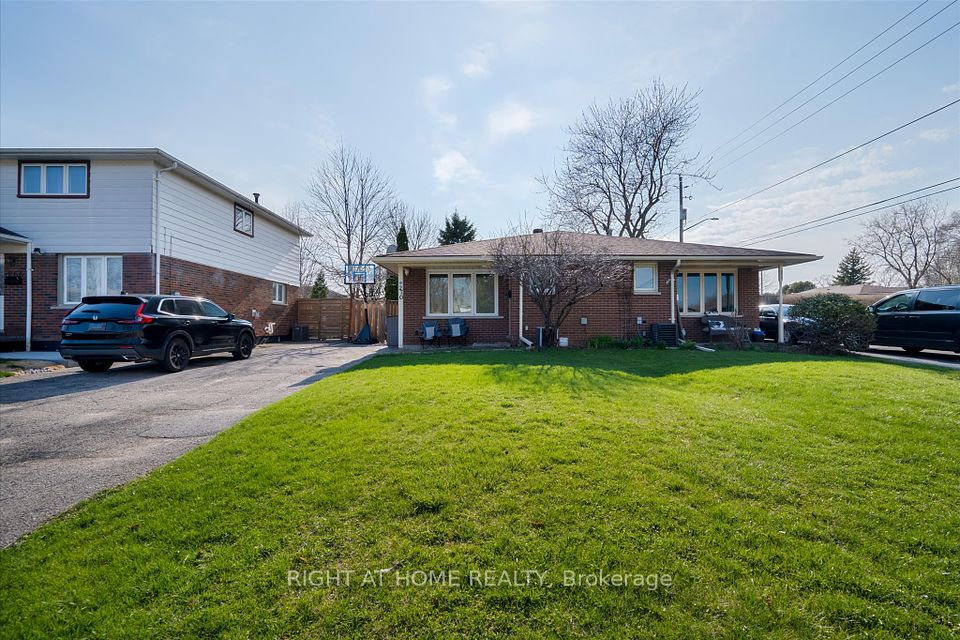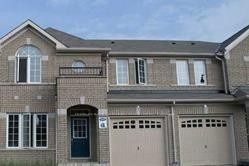$1,799
Last price change Apr 25
1204 Prestonwood Crescent, Mississauga, ON L5V 2V3
Property Description
Property type
Semi-Detached
Lot size
N/A
Style
2-Storey
Approx. Area
N/A Sqft
Room Information
| Room Type | Dimension (length x width) | Features | Level |
|---|---|---|---|
| Living Room | 3.95 x 2.1 m | Ceramic Floor, W/O To Ravine, Open Concept | Basement |
| Bedroom | 3.15 x 2.56 m | Laminate, Large Window, Closet | Basement |
| Kitchen | 4.85 x 2.1 m | Open Concept, Renovated | Basement |
| Den | 3.8 x 1.82 m | Laminate, Closet | Basement |
About 1204 Prestonwood Crescent
Available Immediately. Bright and spacious walkout basement apartment in a great Mississauga location! Features 1 bedroom + den, an open-concept living area, a full kitchen, and a 3-piece washroom. Large windows bring in plenty of natural light. Private separate entrance from the backyard just like main floor, living for added privacy. Shared Laundry and 1 Parking. Close to 401, 403 Heartland Town Centre, Walmart, Costco, parks, schools, and major highways. Perfect for a small family or working professionals! *30% utilities will be paid by the tenants. No Pets and No Smoking*
Home Overview
Last updated
Apr 25
Virtual tour
None
Basement information
Apartment
Building size
--
Status
In-Active
Property sub type
Semi-Detached
Maintenance fee
$N/A
Year built
--
Additional Details
Price Comparison
Location

Angela Yang
Sales Representative, ANCHOR NEW HOMES INC.
MORTGAGE INFO
ESTIMATED PAYMENT
Some information about this property - Prestonwood Crescent

Book a Showing
Tour this home with Angela
I agree to receive marketing and customer service calls and text messages from Condomonk. Consent is not a condition of purchase. Msg/data rates may apply. Msg frequency varies. Reply STOP to unsubscribe. Privacy Policy & Terms of Service.






