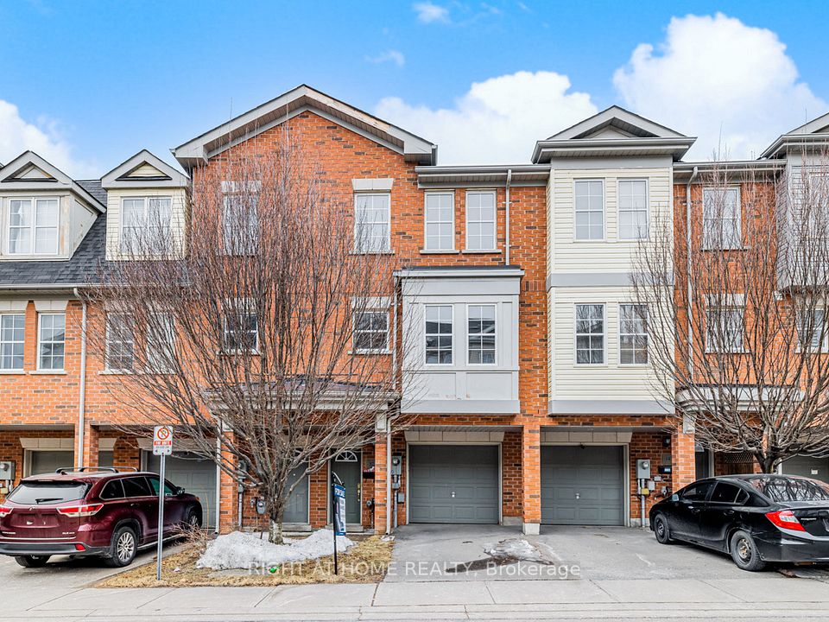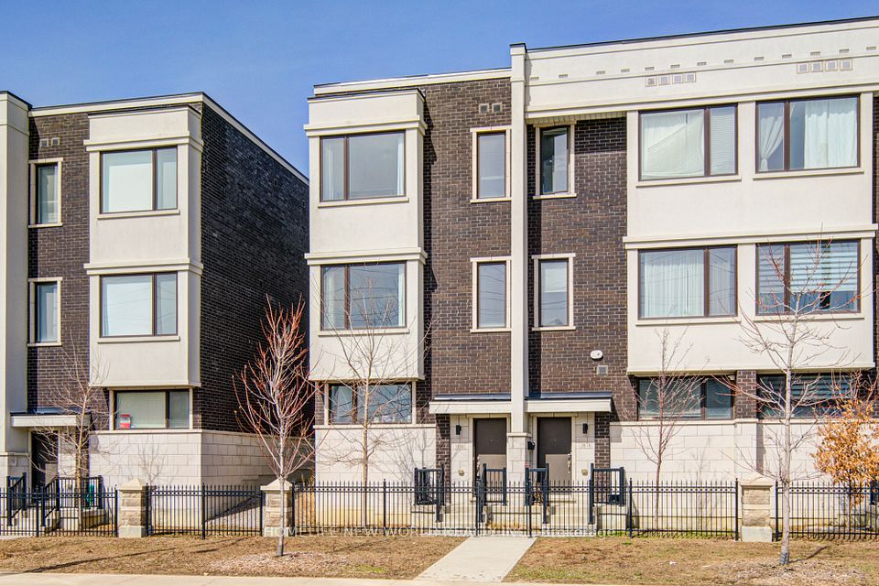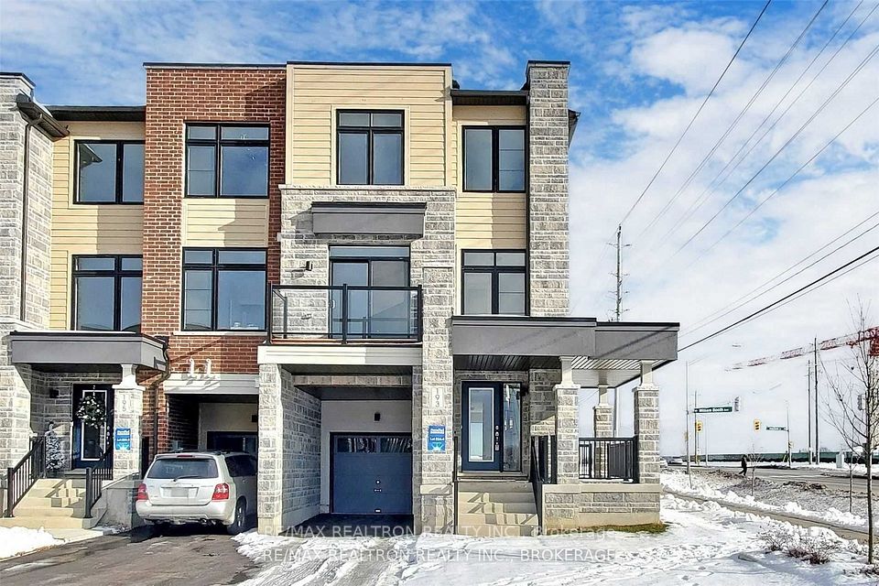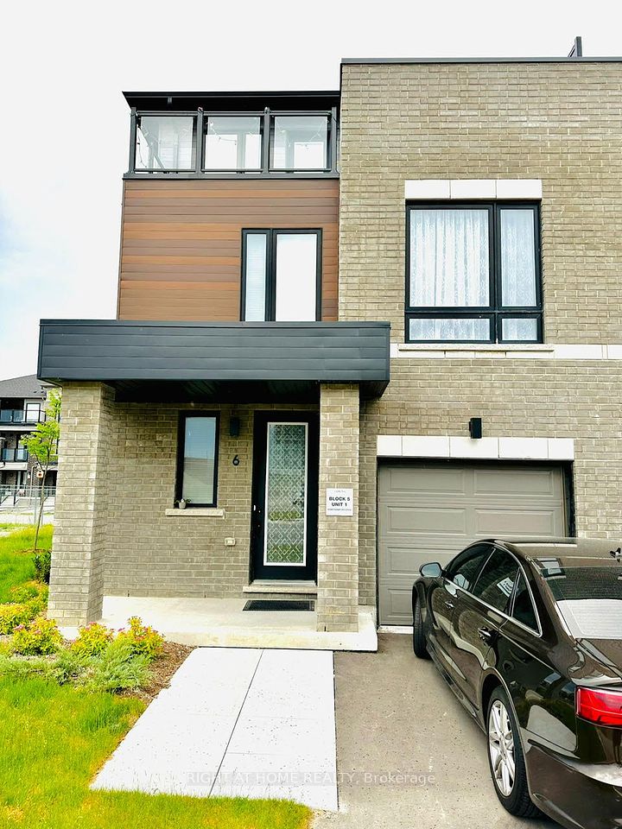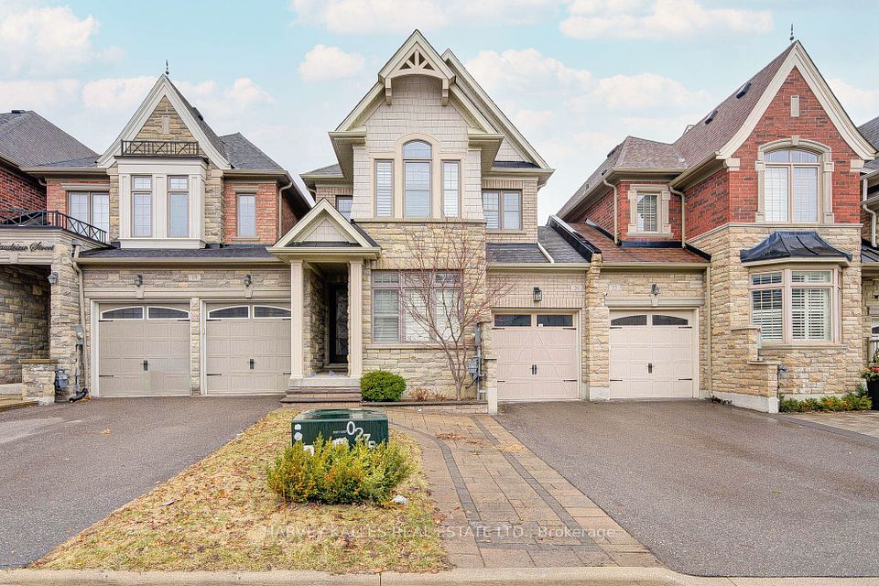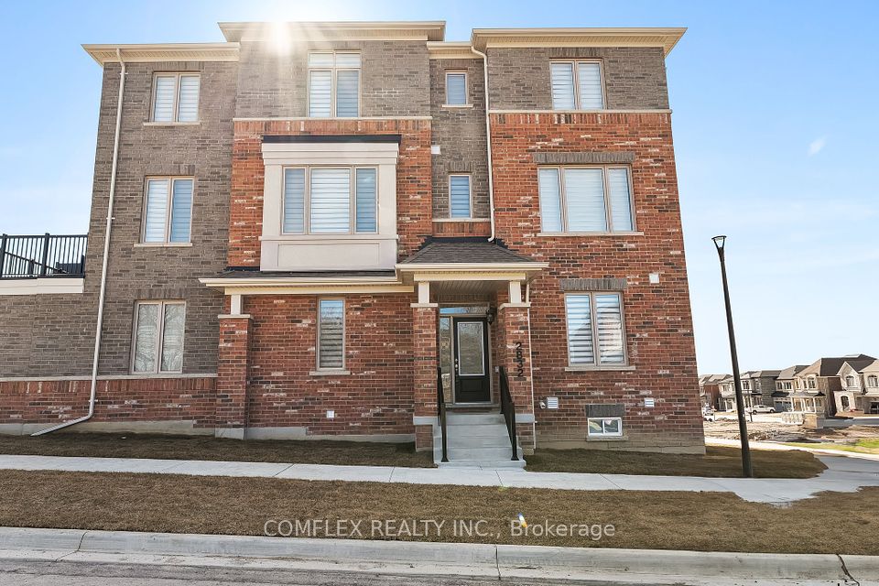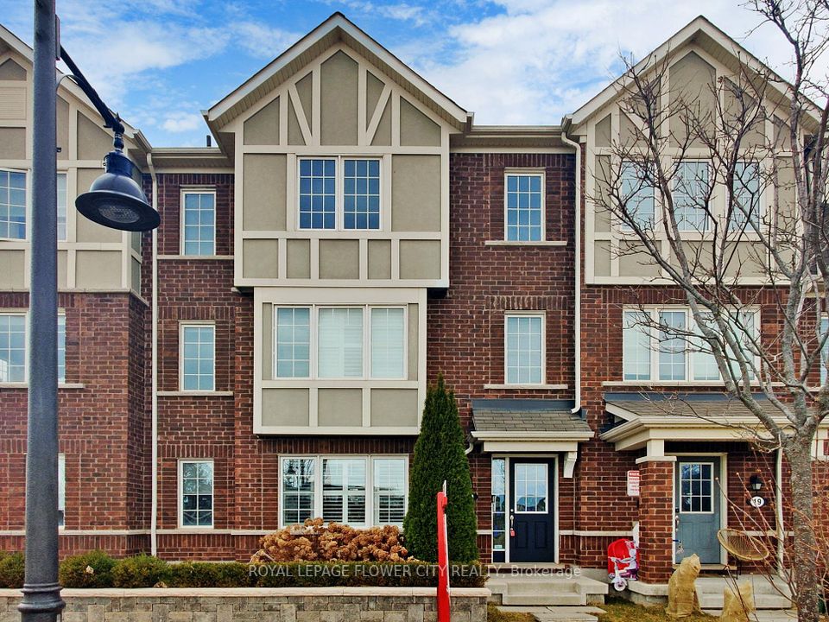$1,229,900
1204 Beachcomber Road, Mississauga, ON L5G 0B5
Property Description
Property type
Att/Row/Townhouse
Lot size
N/A
Style
3-Storey
Approx. Area
2000-2500 Sqft
Room Information
| Room Type | Dimension (length x width) | Features | Level |
|---|---|---|---|
| Kitchen | 4.75 x 4.68 m | Quartz Counter, Backsplash, Open Concept | Upper |
| Dining Room | 3.84 x 3.53 m | Hardwood Floor, Open Concept | Upper |
| Living Room | 5.06 x 3.23 m | Hardwood Floor, Open Concept, Juliette Balcony | Upper |
| Primary Bedroom | 5.18 x 3.1 m | 4 Pc Ensuite, Walk-In Closet(s) | Third |
About 1204 Beachcomber Road
Client RemarksThis Lakeview Community Home with offers 2205 sqft of Total Living Space. The sun bright kitchen complete with stainless steel appliances and open concept to dining and living room with 9ft ceilings is an entertainers dream. The custom piano painted and stained staircases throughout are complete with matching pickets and custom 4" handrail and paired with 4" stained hardwood floors offering elegance and designer detail. The primary bedroom offers an oversized walk-in closet and 4 pc ensuite. Thoughtfully appointed interior finishes offer a neutral blend of tastefully appointed finishes, tailored to suit lifestyle and practicality. The finished lower level with flex space / den, separate bedroom and 3pc bathroom offer a multitude of optional use including in-law capability. Architecturally enhanced exterior appeal is complete with an elegant mix of stone, stucco, and brick. The low maintenance fully landscaped rear yard makes it perfect for enjoying cozy quite time or entertaining. Just a short walk to the lake and Lakeview Community marina with parks and walking trails, minutes from the vibrant Port Credit community, Go Station, top ranked schools, community parks and, scenic views. Oversized garage includes shelving for extra storage.
Home Overview
Last updated
Mar 20
Virtual tour
None
Basement information
Finished, Full
Building size
--
Status
In-Active
Property sub type
Att/Row/Townhouse
Maintenance fee
$N/A
Year built
--
Additional Details
Price Comparison
Location

Shally Shi
Sales Representative, Dolphin Realty Inc
MORTGAGE INFO
ESTIMATED PAYMENT
Some information about this property - Beachcomber Road

Book a Showing
Tour this home with Shally ✨
I agree to receive marketing and customer service calls and text messages from Condomonk. Consent is not a condition of purchase. Msg/data rates may apply. Msg frequency varies. Reply STOP to unsubscribe. Privacy Policy & Terms of Service.






