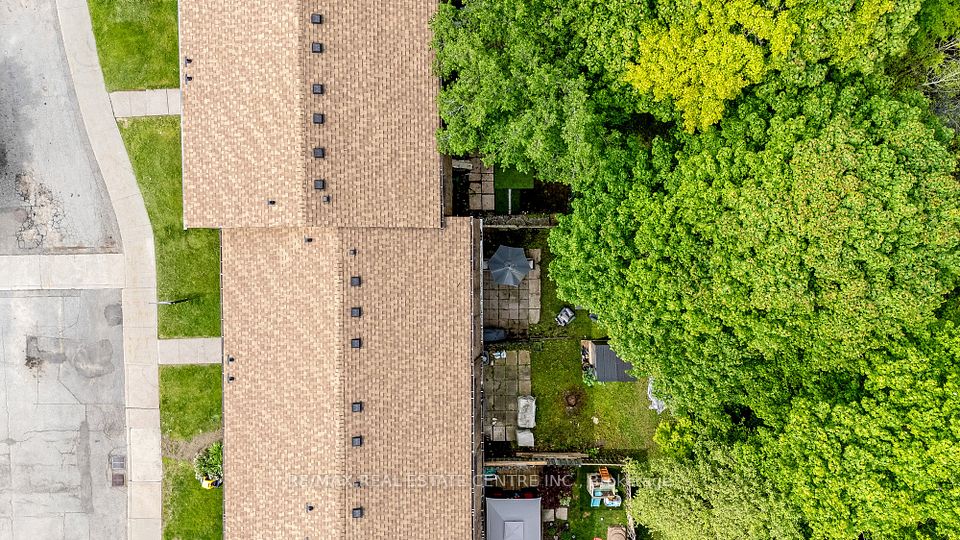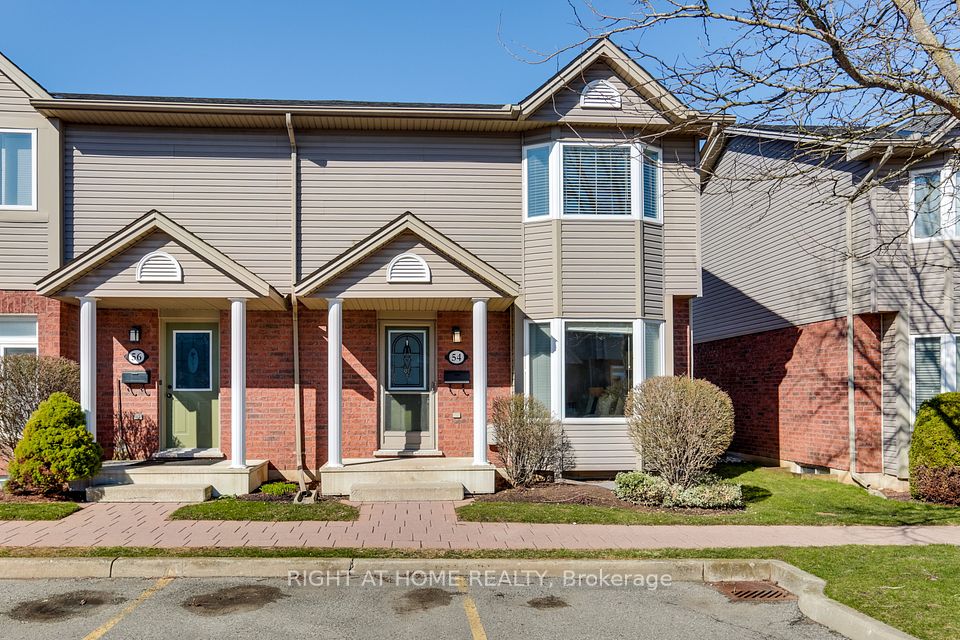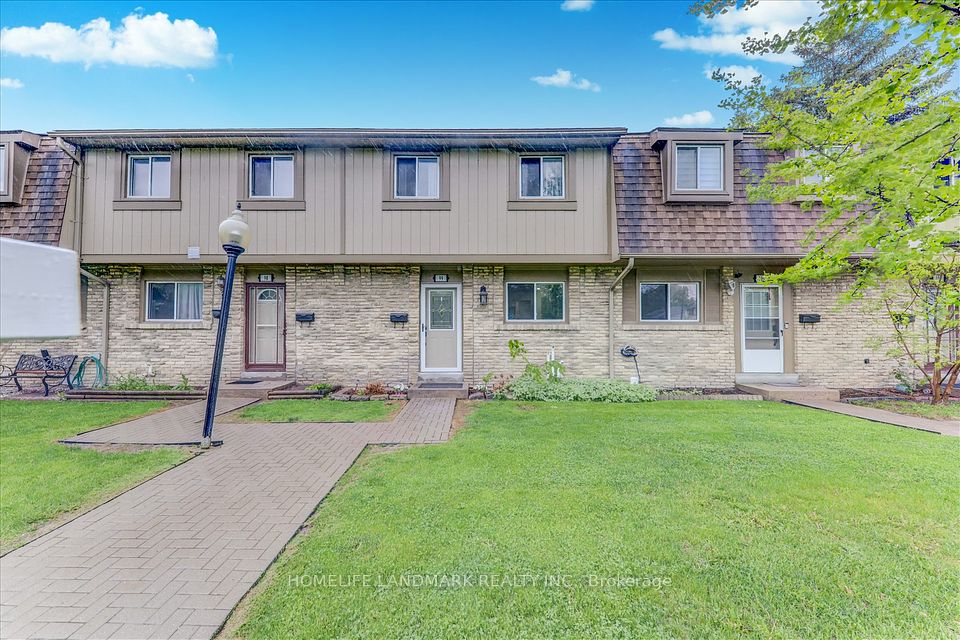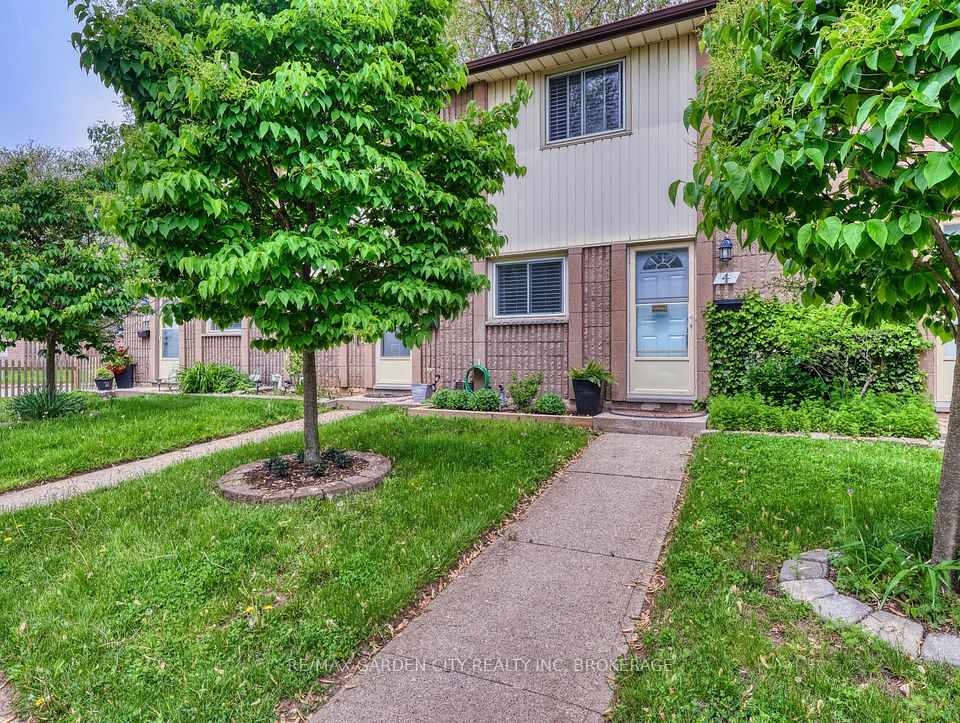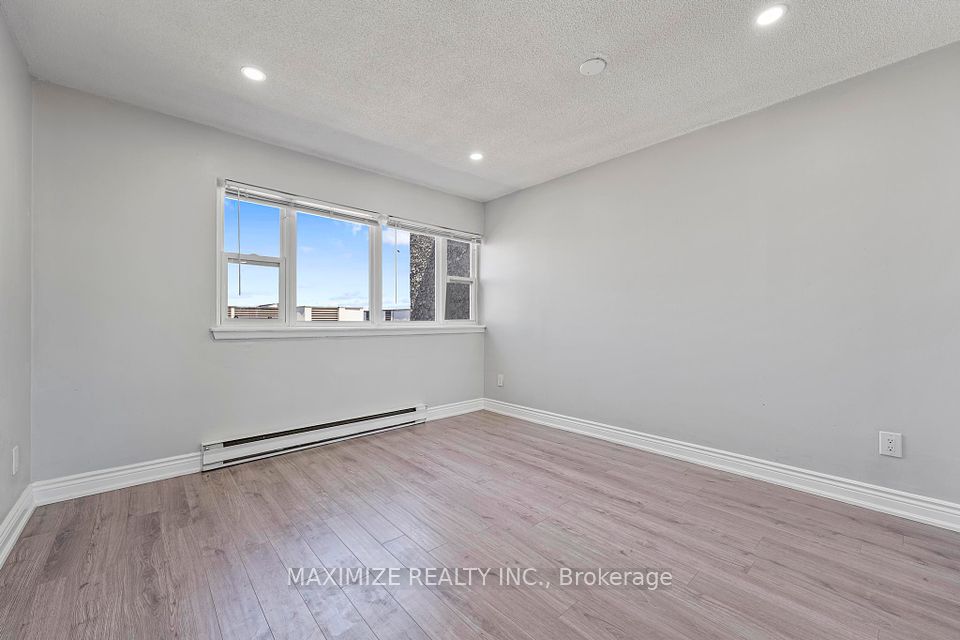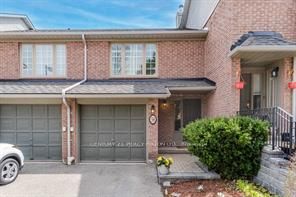$700,000
120 Watson Parkway, Guelph, ON N1E 0P6
Property Description
Property type
Condo Townhouse
Lot size
N/A
Style
3-Storey
Approx. Area
1200-1399 Sqft
Room Information
| Room Type | Dimension (length x width) | Features | Level |
|---|---|---|---|
| Living Room | 4.21 x 5.47 m | Open Concept, Large Window, Combined w/Dining | Main |
| Dining Room | 4.21 x 5.47 m | Open Concept, Laminate, Combined w/Living | Main |
| Kitchen | 4.42 x 4.27 m | Granite Counters, Centre Island, Backsplash | Main |
| Primary Bedroom | 3.36 x 3.12 m | Broadloom, 3 Pc Ensuite, Closet | Upper |
About 120 Watson Parkway
Sunny very well kept maintained, Modern Prime End Unit Stacked Townhouse! Laminate floor inyour Living/Dining room. Plenty of storage in your modern kitchen featuring Granite Counter, Island to entertain your gatherings, SS Appliances. Master bedroom with 3PC ensuite and A Juliette Balcony Where You Can Enjoy Your Morning Coffee. In Addition To The Upgraded Luxury Finishes Our Favourite Feature Is The Extra Large Terrace That Offers A Place For Outdoor Dining, Relaxing And Unobstructed Views. Extra Long Garage And Driveway Fitting Two Cars In Driveway. Immediately Beside Guelph Public Library And Bus Route.
Home Overview
Last updated
May 18
Virtual tour
None
Basement information
None
Building size
--
Status
In-Active
Property sub type
Condo Townhouse
Maintenance fee
$197.14
Year built
--
Additional Details
Price Comparison
Location

Angela Yang
Sales Representative, ANCHOR NEW HOMES INC.
MORTGAGE INFO
ESTIMATED PAYMENT
Some information about this property - Watson Parkway

Book a Showing
Tour this home with Angela
I agree to receive marketing and customer service calls and text messages from Condomonk. Consent is not a condition of purchase. Msg/data rates may apply. Msg frequency varies. Reply STOP to unsubscribe. Privacy Policy & Terms of Service.






