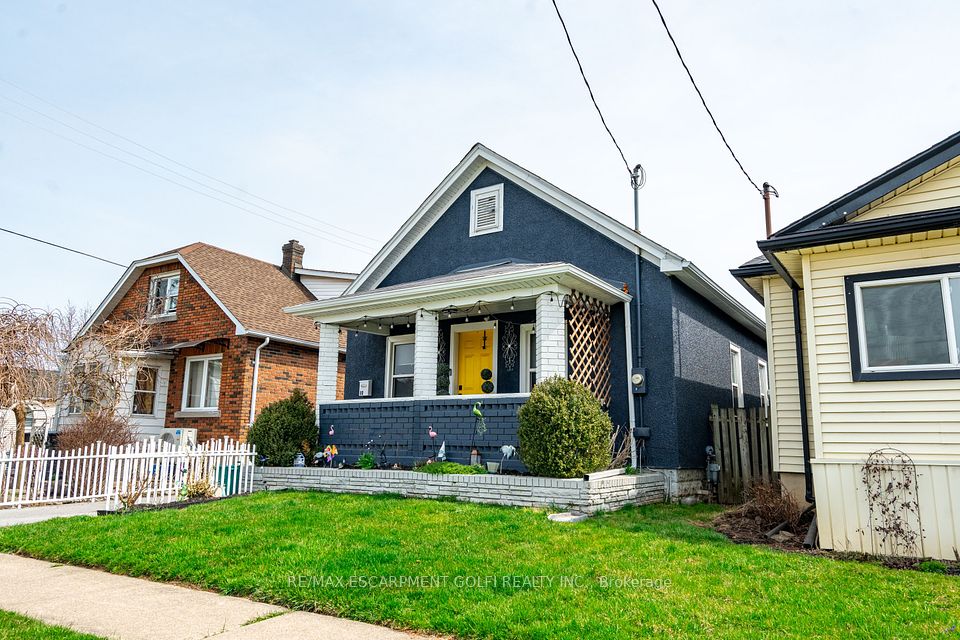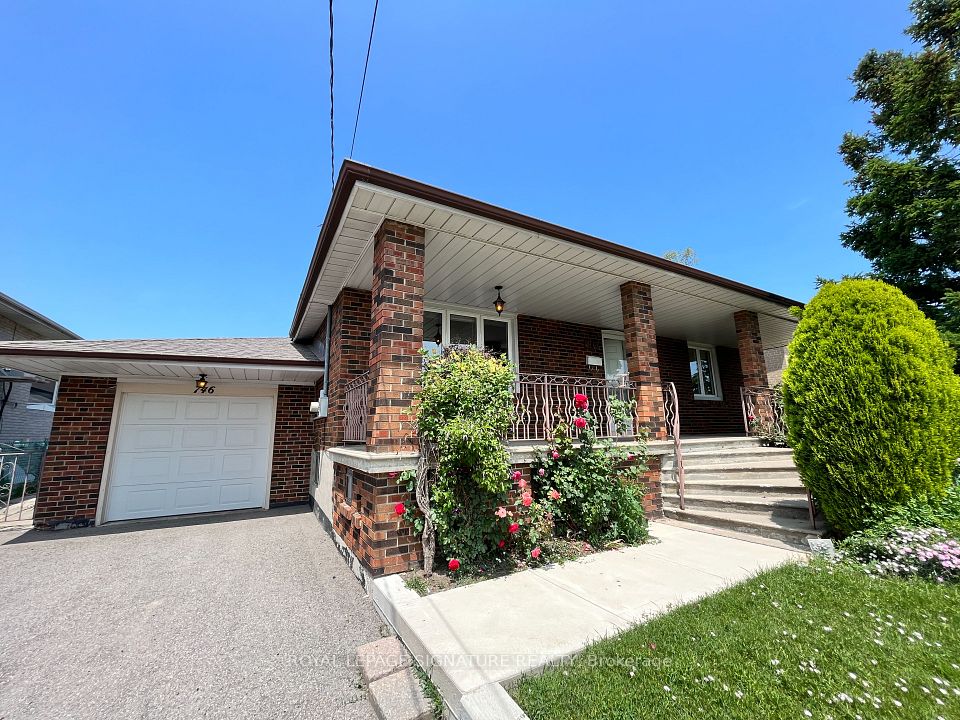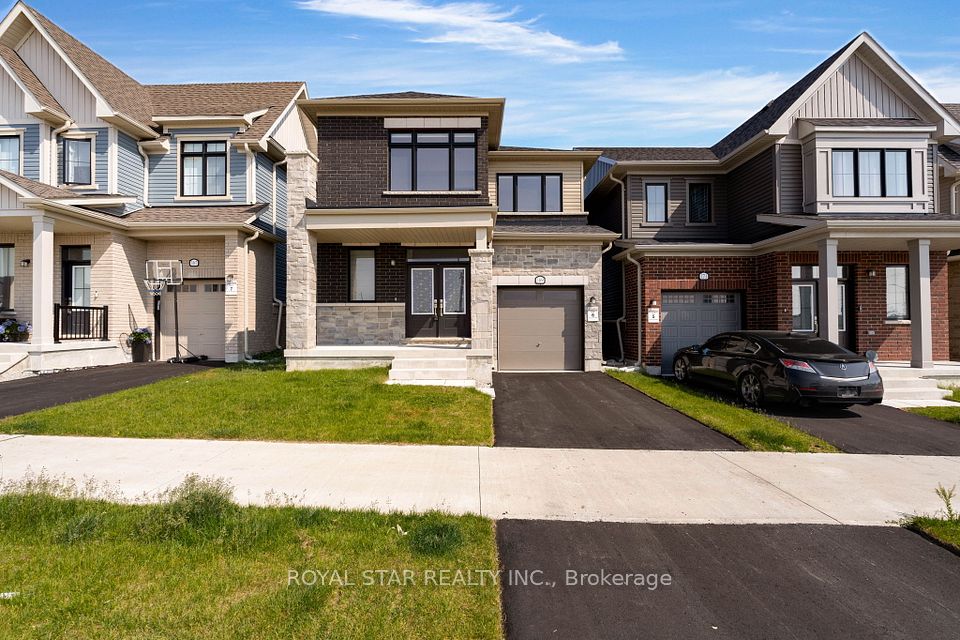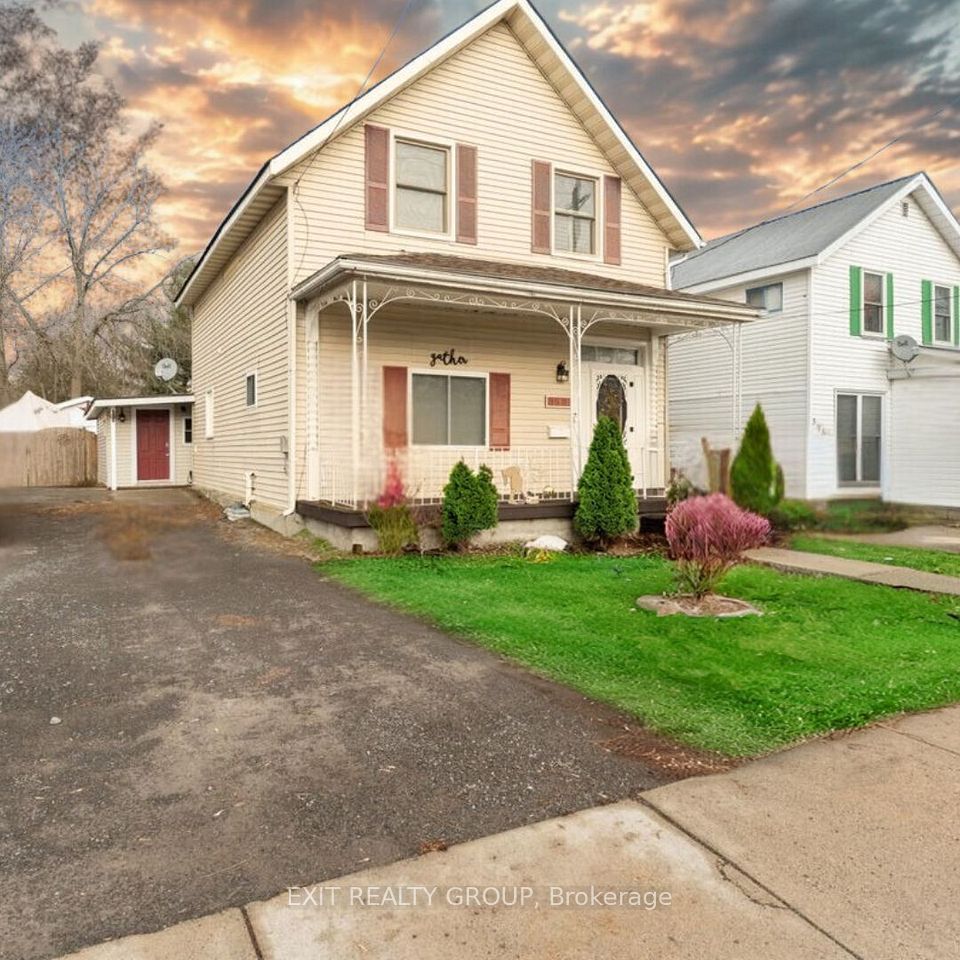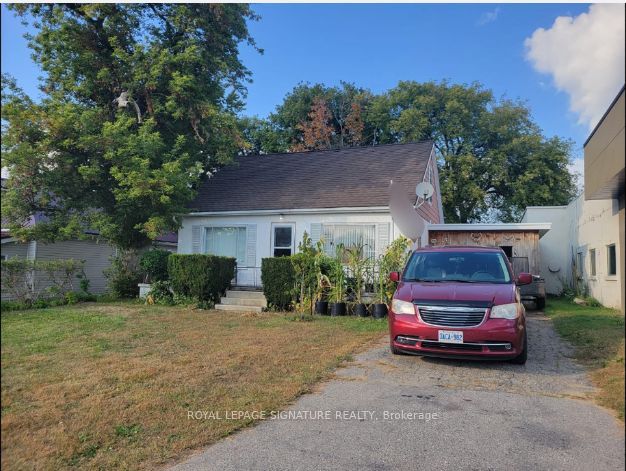$3,500
Last price change 3 days ago
120 Hiscock(MAIN FLOOR) Boulevard, Toronto E09, ON M1G 1T4
Property Description
Property type
Detached
Lot size
N/A
Style
Bungalow
Approx. Area
1100-1500 Sqft
Room Information
| Room Type | Dimension (length x width) | Features | Level |
|---|---|---|---|
| Kitchen | 3.8 x 3.07 m | Porcelain Floor, Backsplash, Stainless Steel Appl | Ground |
| Living Room | 5.17 x 3.64 m | Hardwood Floor, Combined w/Dining, Picture Window | Ground |
| Dining Room | 3.93 x 2.1 m | Hardwood Floor, Combined w/Living | Ground |
| Primary Bedroom | 3.97 x 3.57 m | Hardwood Floor, Mirrored Closet, Window | Ground |
About 120 Hiscock(MAIN FLOOR) Boulevard
Amazing Location! Very Bright Home, Conveniently Located Near Highway 401, Fully Renovated From Top To Bottom Spent $$$, Detach Bungalow Features Open Concept New Kitchen With Island, Living/Dining Room, 3 Bedrooms & 2 Full-Washroom. Newer Hardwood Floor throughout the House. No Pets, No Smokers. U Of T Scarborough And Centennial College Are In Short Distance. Minutes From Ttc, Hospitals, Walking Distance To Schools, Community Centre!! Minutes Drive To Major Shopping Mall(Town Centre), Closes To Hwy 401, Go Transit, Mosque, Churches And Other Amenities.
Home Overview
Last updated
3 days ago
Virtual tour
None
Basement information
None
Building size
--
Status
In-Active
Property sub type
Detached
Maintenance fee
$N/A
Year built
--
Additional Details
Price Comparison
Location
Walk Score for 120 Hiscock(MAIN FLOOR) Boulevard

Angela Yang
Sales Representative, ANCHOR NEW HOMES INC.
Some information about this property - Hiscock(MAIN FLOOR) Boulevard

Book a Showing
Tour this home with Angela
I agree to receive marketing and customer service calls and text messages from Condomonk. Consent is not a condition of purchase. Msg/data rates may apply. Msg frequency varies. Reply STOP to unsubscribe. Privacy Policy & Terms of Service.






