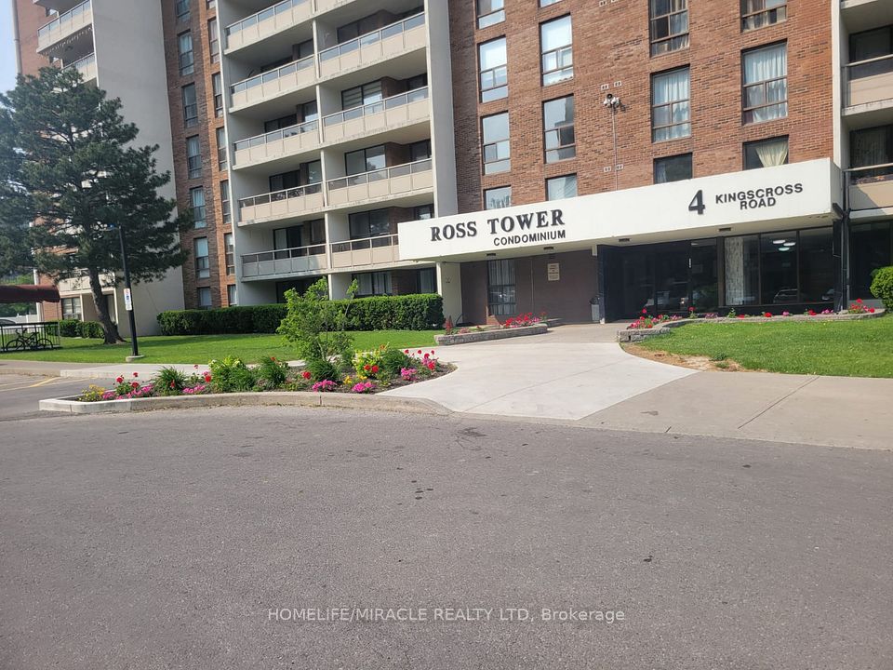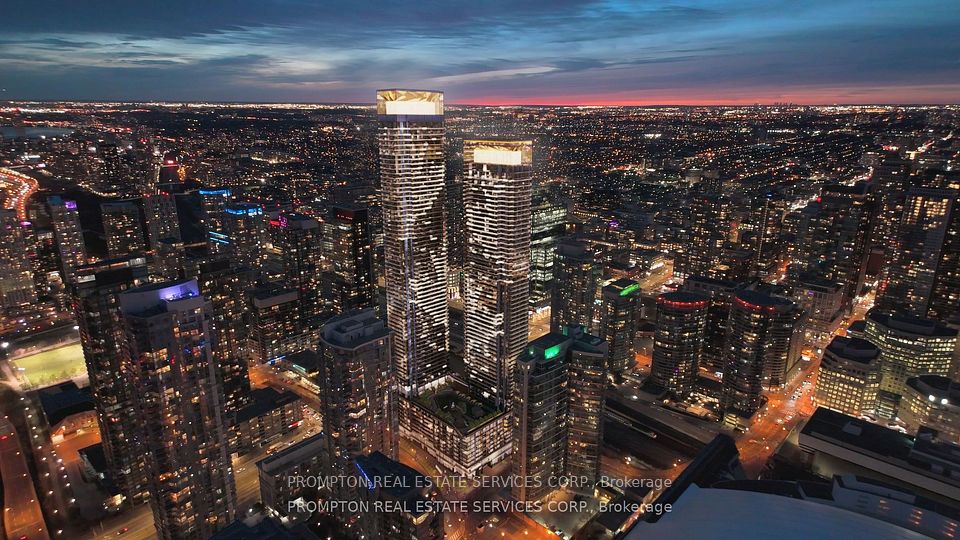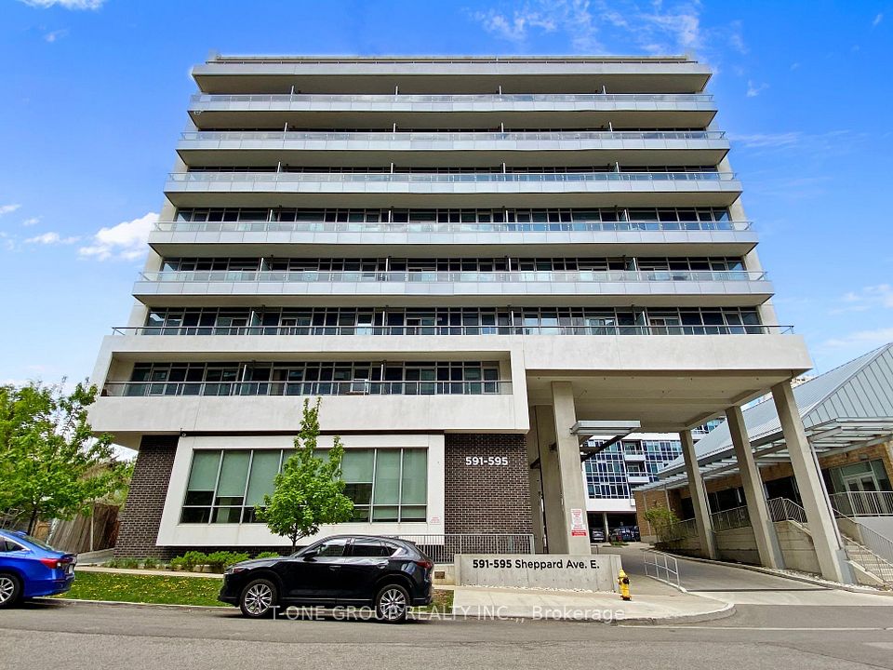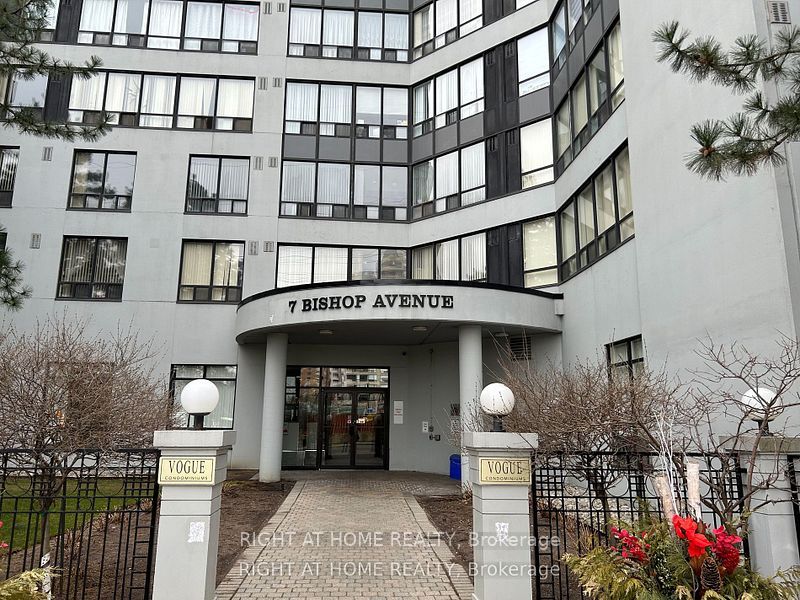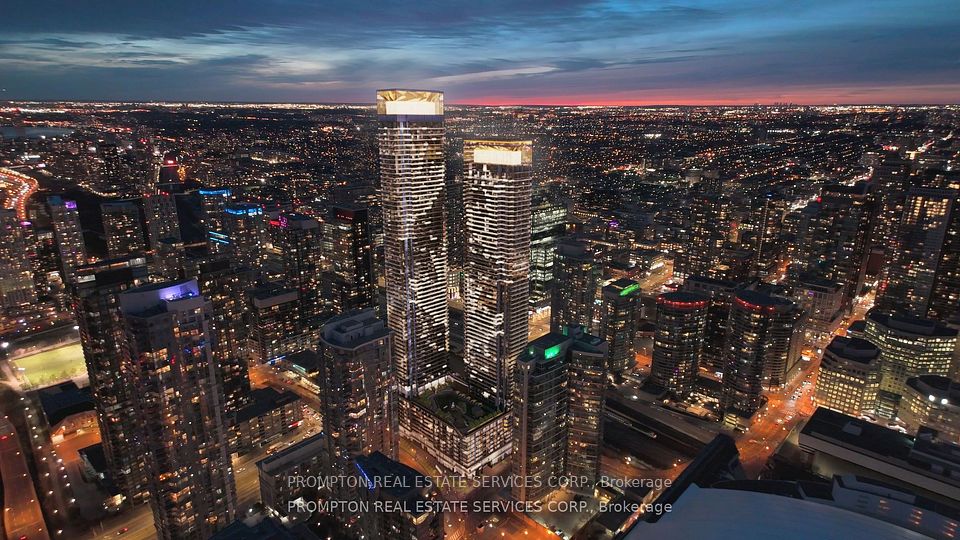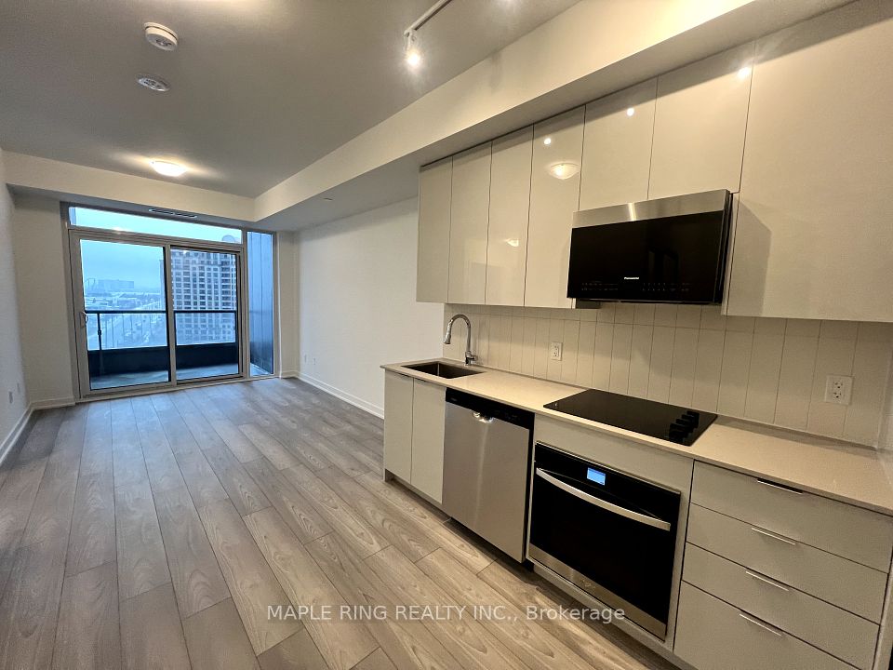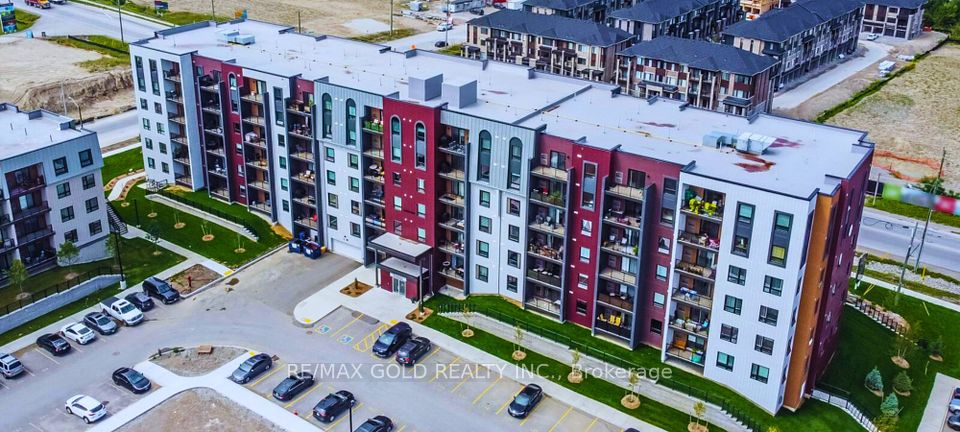$2,800
120 Harrison Garden Boulevard, Toronto C14, ON M2N 0H1
Property Description
Property type
Condo Apartment
Lot size
N/A
Style
Apartment
Approx. Area
700-799 Sqft
Room Information
| Room Type | Dimension (length x width) | Features | Level |
|---|---|---|---|
| Living Room | 5.88 x 3.2 m | Combined w/Dining, Laminate | Main |
| Dining Room | 5.88 x 4.54 m | Combined w/Living, Laminate | Main |
| Bedroom 2 | 2.74 x 2.74 m | Laminate | Main |
| Primary Bedroom | 3.32 x 3.05 m | Laminate | Main |
About 120 Harrison Garden Boulevard
Enjoy upscale living in this stunning unit in the heart of North York. This spacious corner suite has two bedrooms and two washrooms both equipped with standing showers. Smart layout with separate living and dining areas makes this space easy to furnish. The 9 foot ceilings, modern finishes, contemporary kitchen are sure to impress. Plenty of natural light fills this south-east corner suite through its large floor-to-ceiling windows. Walk out to your private balcony to take in unobstructed views. Located conveniently at Yonge & Sheppard, this building is just minutes from the 401 and two subway lines. Enjoy the quiet parks or walk to plenty of dining, shopping, groceries and much more!
Home Overview
Last updated
Jun 1
Virtual tour
None
Basement information
None
Building size
--
Status
In-Active
Property sub type
Condo Apartment
Maintenance fee
$N/A
Year built
--
Additional Details
Price Comparison
Location
Walk Score for 120 Harrison Garden Boulevard

Angela Yang
Sales Representative, ANCHOR NEW HOMES INC.
Some information about this property - Harrison Garden Boulevard

Book a Showing
Tour this home with Angela
I agree to receive marketing and customer service calls and text messages from Condomonk. Consent is not a condition of purchase. Msg/data rates may apply. Msg frequency varies. Reply STOP to unsubscribe. Privacy Policy & Terms of Service.






