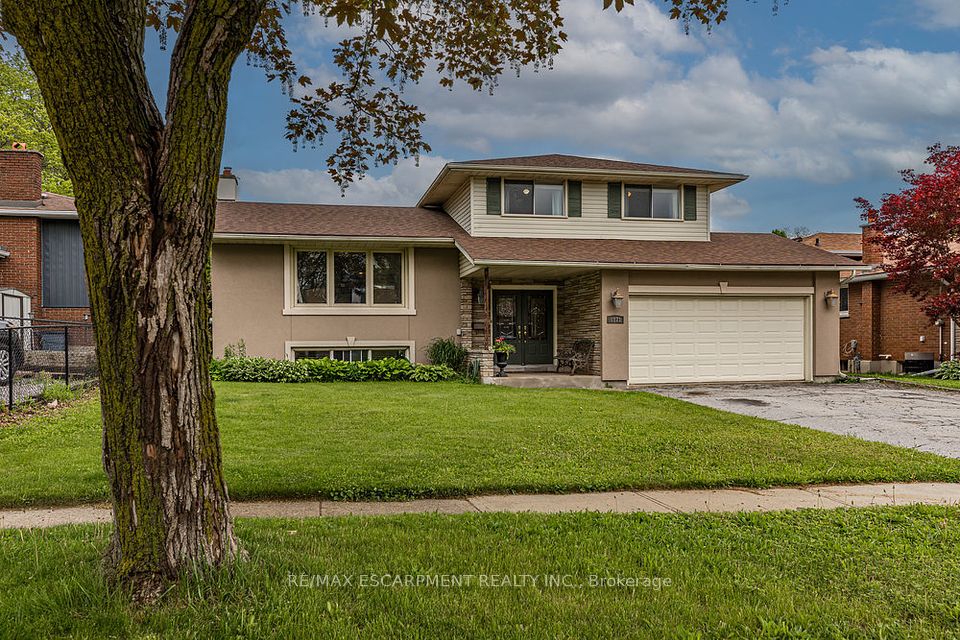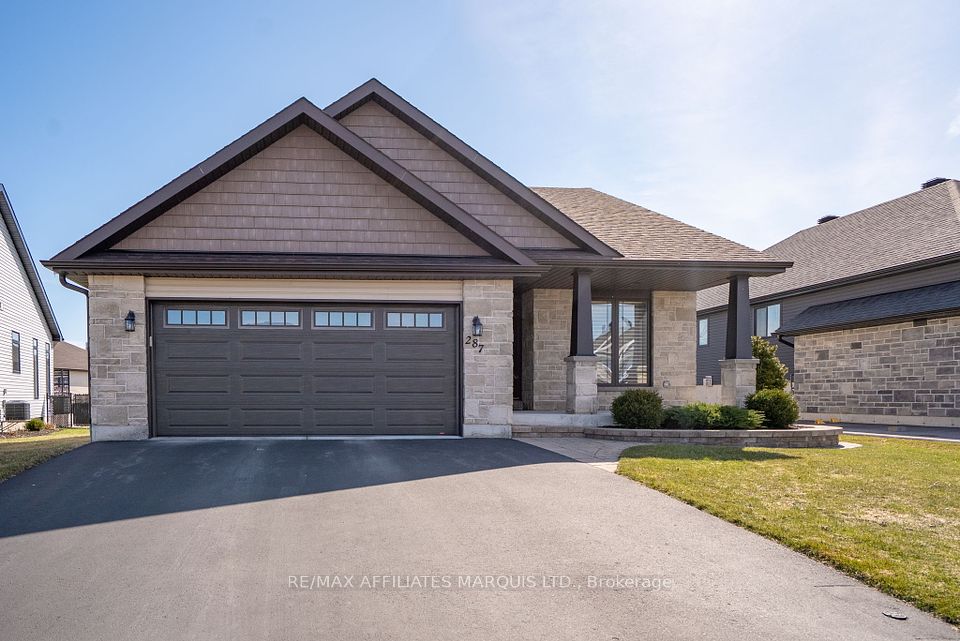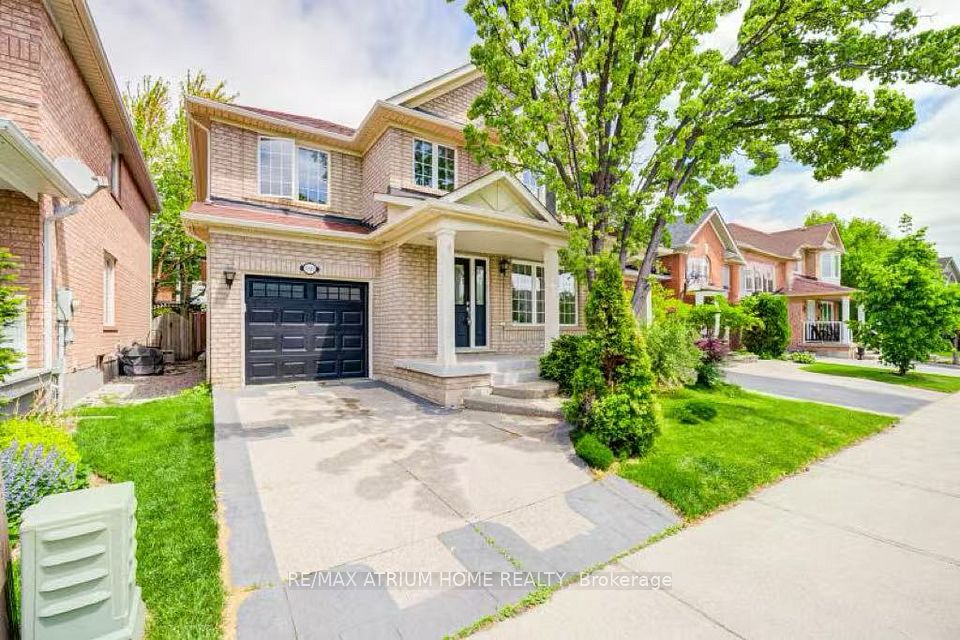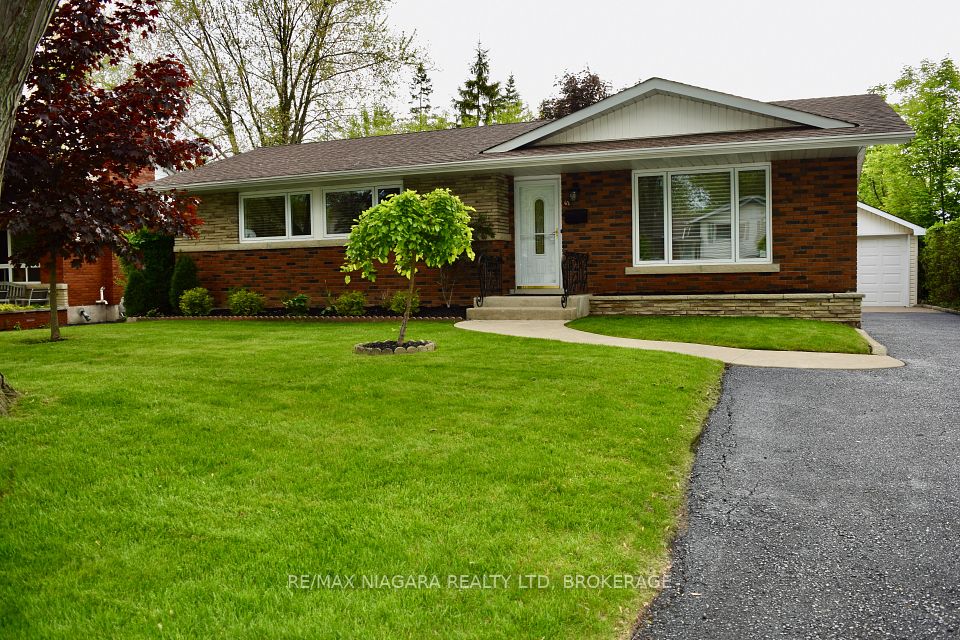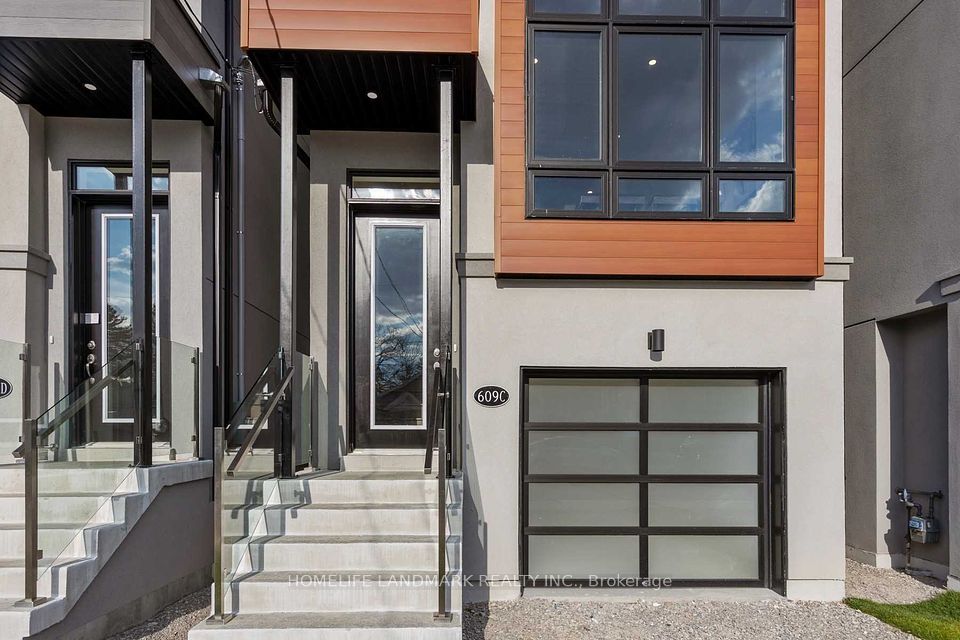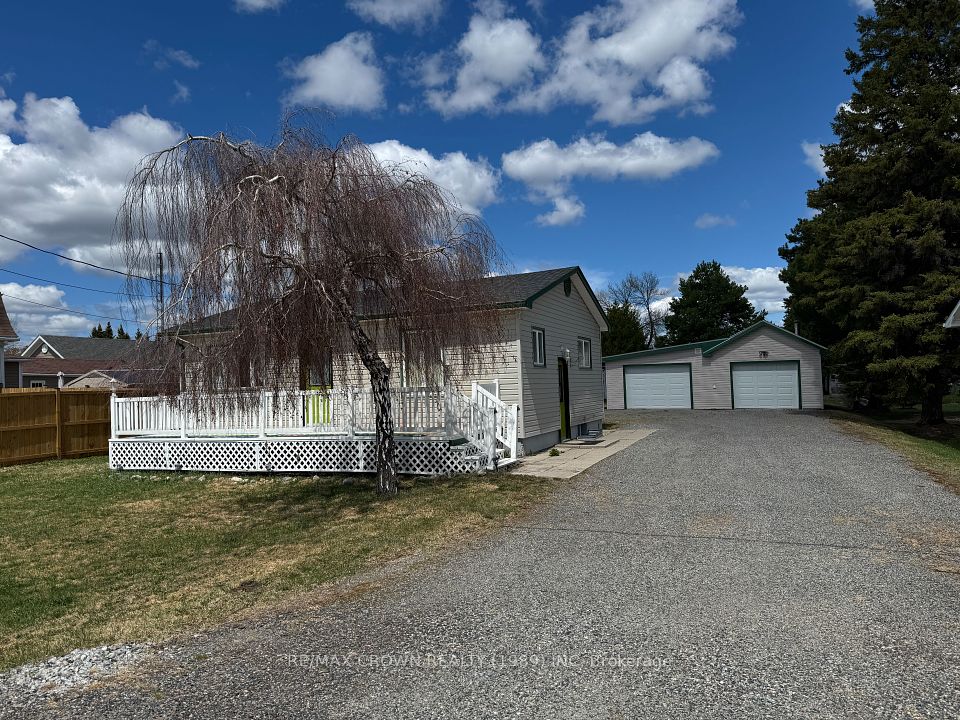$425,000
120 Florence Street, Timmins, ON P0N 1C0
Property Description
Property type
Detached
Lot size
< .50
Style
Bungalow
Approx. Area
1100-1500 Sqft
Room Information
| Room Type | Dimension (length x width) | Features | Level |
|---|---|---|---|
| Living Room | 5.6 x 6.38 m | Window, Access To Garage, Hardwood Floor | Main |
| Dining Room | 3.27 x 3.6 m | Side Door, Hardwood Floor | Main |
| Kitchen | 3.88 x 3.6 m | Window | Main |
| Bedroom 3 | 2.46 x 3.69 m | Hardwood Floor | Main |
About 120 Florence Street
Charming 3 Bedroom Bungalow in Porcupine ! Welcome to this beautiful and well-maintained 1400 sqft bungalow. With its quality finishes and attention to detail, this home is sure to impress even the most discerning buyer. As you step inside, you'll notice the bright open- concept living space, the spacious kitchen featuring quality cupboards and ample counter space for meal prep and entertaining. The three main floor bedrooms offer plenty of natural light and are generously sized with large closets for storing belongings. The attached garage with a workshop below includes a service pit and hoist to service vehicles and toys in a comfortable heated space. This home offers something for everyone!
Home Overview
Last updated
May 14
Virtual tour
None
Basement information
Full
Building size
--
Status
In-Active
Property sub type
Detached
Maintenance fee
$N/A
Year built
2024
Additional Details
Price Comparison
Location

Angela Yang
Sales Representative, ANCHOR NEW HOMES INC.
MORTGAGE INFO
ESTIMATED PAYMENT
Some information about this property - Florence Street

Book a Showing
Tour this home with Angela
I agree to receive marketing and customer service calls and text messages from Condomonk. Consent is not a condition of purchase. Msg/data rates may apply. Msg frequency varies. Reply STOP to unsubscribe. Privacy Policy & Terms of Service.






