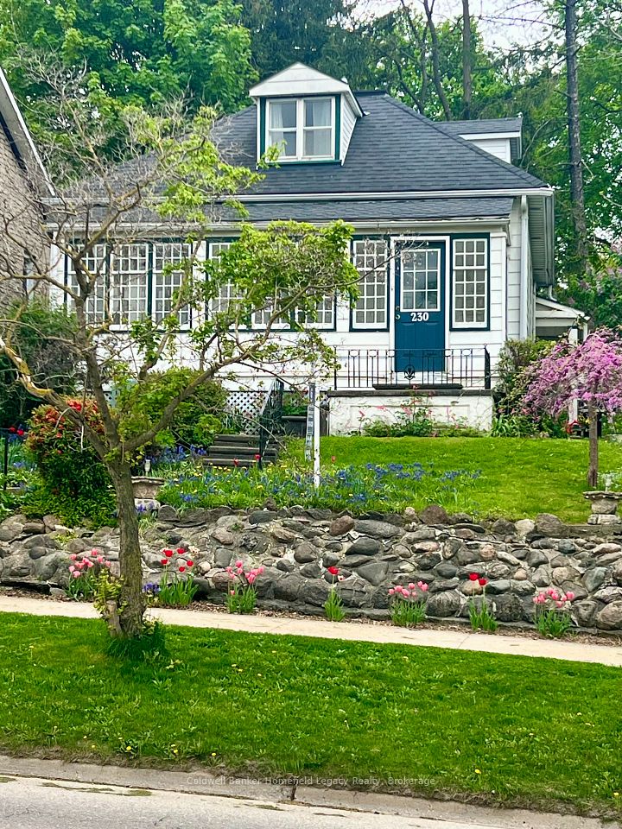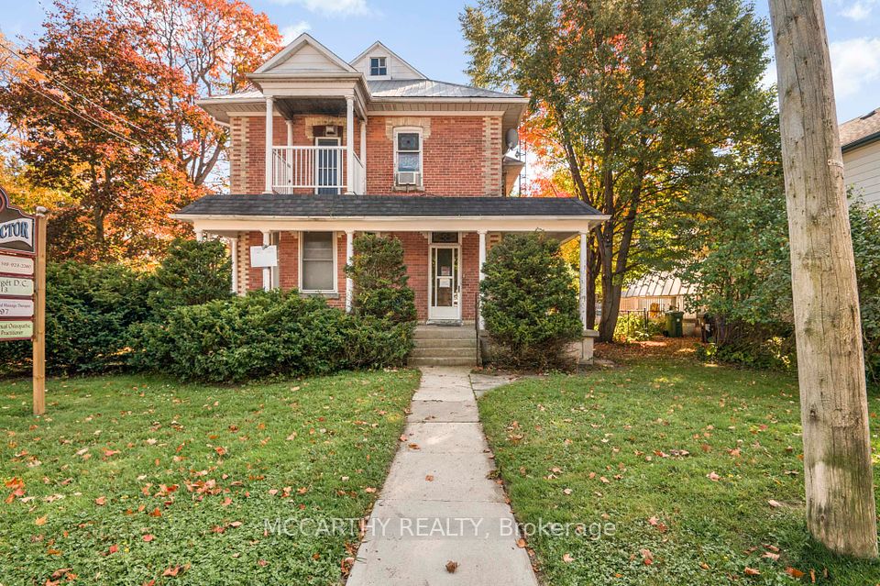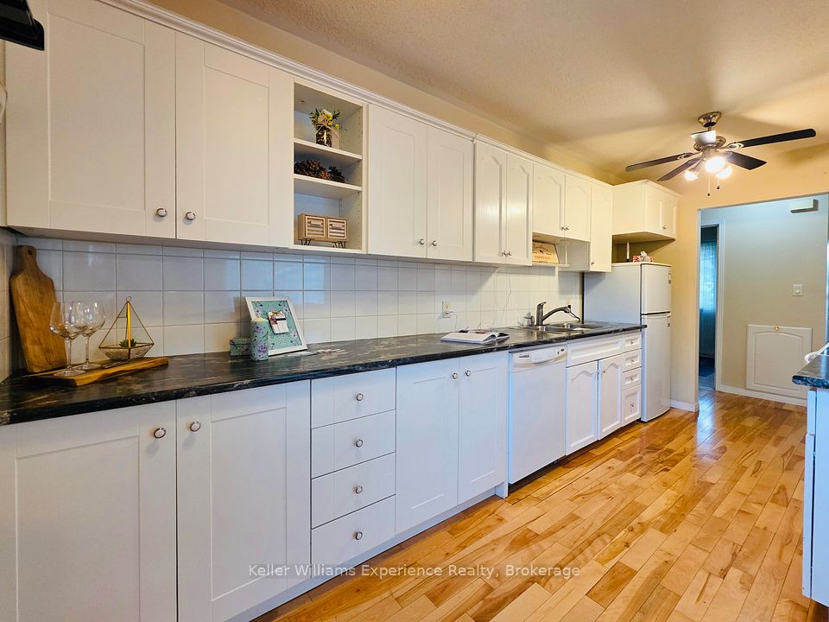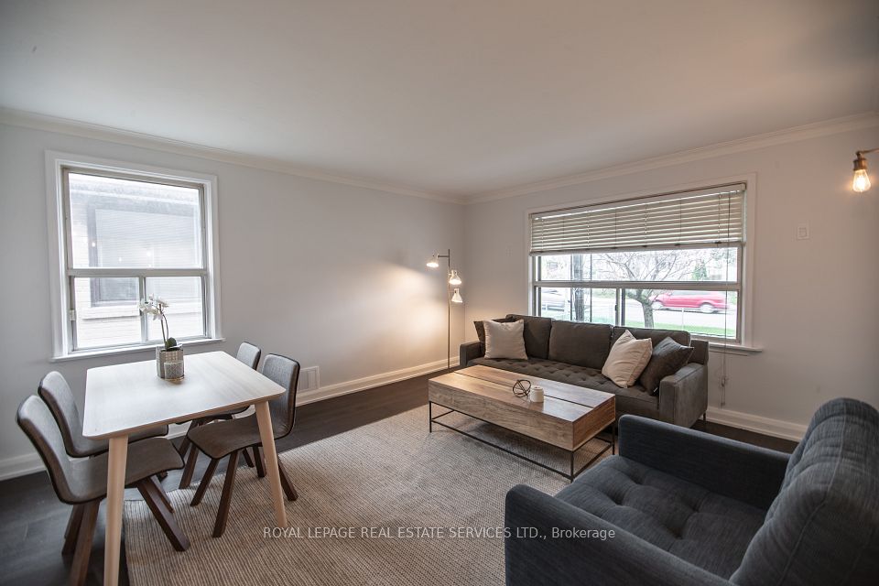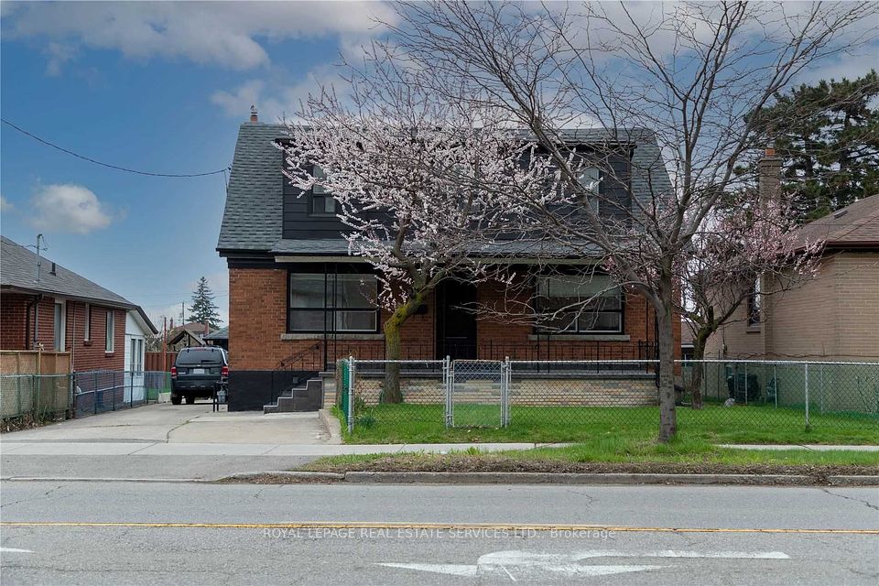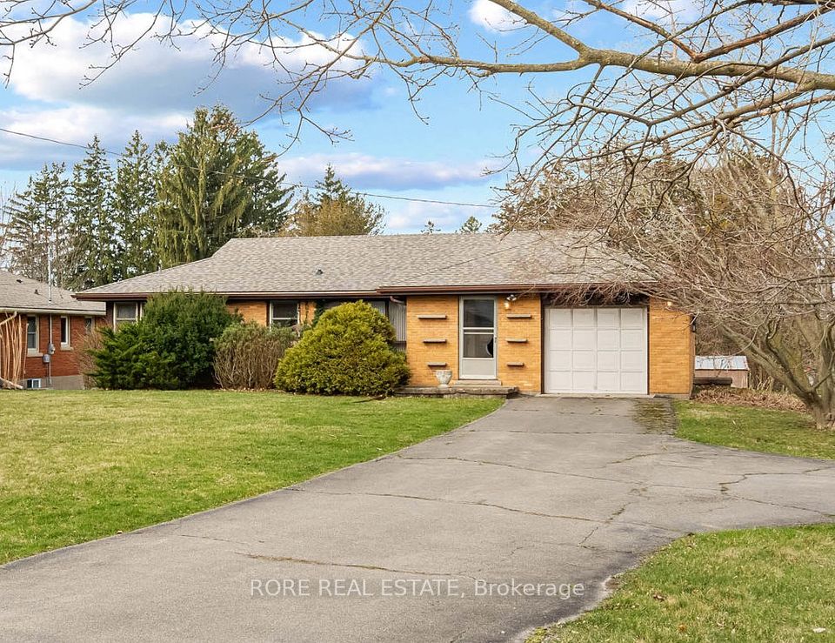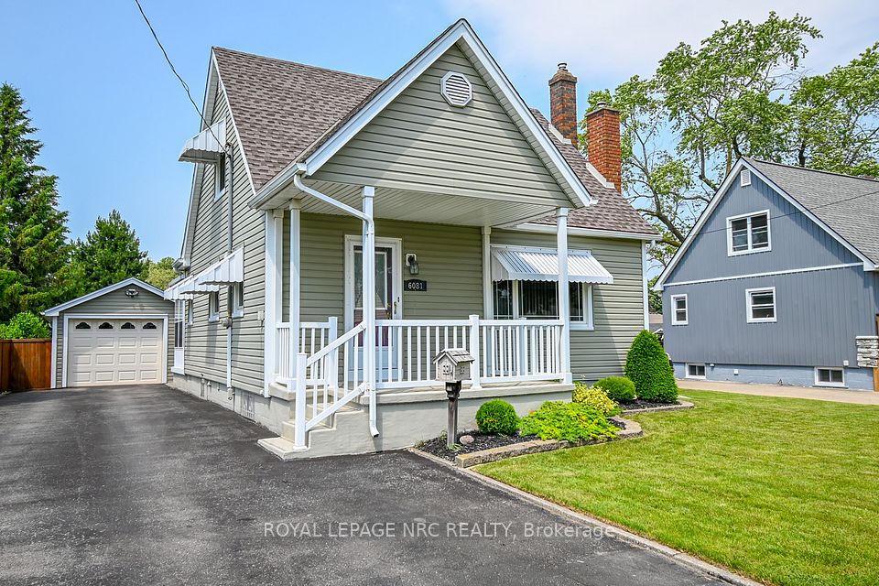$180,000
120 Devonshire Avenue, Iroquois Falls, ON P0K 1E0
Property Description
Property type
Detached
Lot size
N/A
Style
2-Storey
Approx. Area
1100-1500 Sqft
Room Information
| Room Type | Dimension (length x width) | Features | Level |
|---|---|---|---|
| Kitchen | 3.512 x 3.161 m | N/A | Main |
| Dining Room | 3.53 x 3.288 m | N/A | Main |
| Living Room | 4.599 x 4.064 m | N/A | Main |
| Primary Bedroom | 3.527 x 3.226 m | Walk-In Closet(s) | Second |
About 120 Devonshire Avenue
Bright and spacious Abitibi home. Whip up your favorites in the roomy kitchen, gather around the formal dining room, then kick back in the family room where comfort takes center stage. Upstairs, you'll find three comfortable bedrooms and an updated 4-piece bathroom. The primary bedroom is a standout, featuring a generous walk-in closet because storage should never be an afterthought. The unfinished basement houses the homes utilities and offers plenty of storage or future potential if you're feeling inspired. Outside, the large lot is ideal for those who'd like a bit of breathing room. A handy storage garage keeps tools and toys tucked away, while the garden bed is ready for a green thumb. Whether you're dreaming of home ownership or a growing family, this one checks all the boxes.
Home Overview
Last updated
May 31
Virtual tour
None
Basement information
Full, Unfinished
Building size
--
Status
In-Active
Property sub type
Detached
Maintenance fee
$N/A
Year built
--
Additional Details
Price Comparison
Location

Angela Yang
Sales Representative, ANCHOR NEW HOMES INC.
MORTGAGE INFO
ESTIMATED PAYMENT
Some information about this property - Devonshire Avenue

Book a Showing
Tour this home with Angela
I agree to receive marketing and customer service calls and text messages from Condomonk. Consent is not a condition of purchase. Msg/data rates may apply. Msg frequency varies. Reply STOP to unsubscribe. Privacy Policy & Terms of Service.






