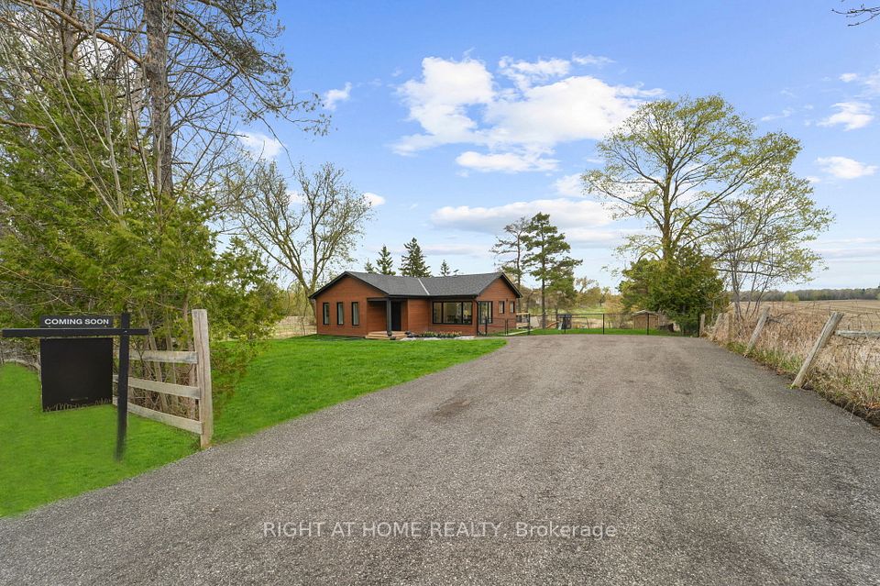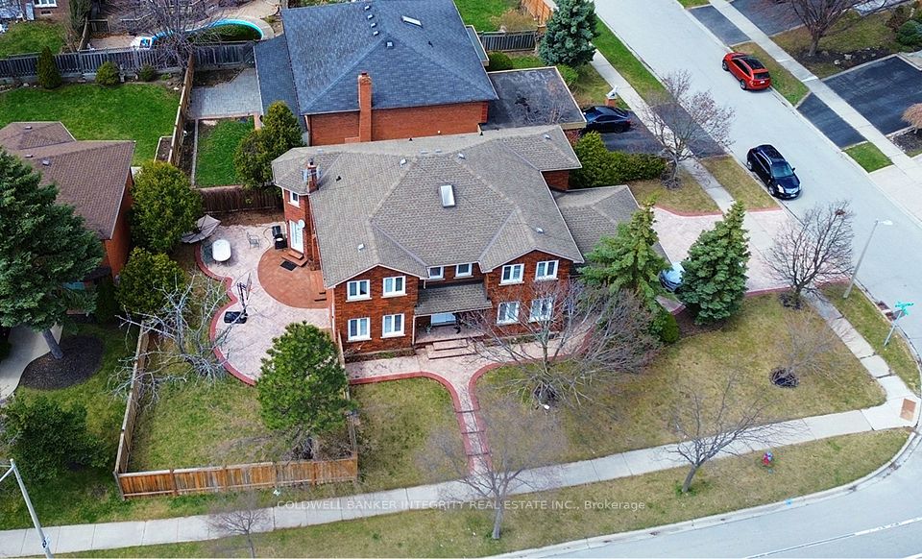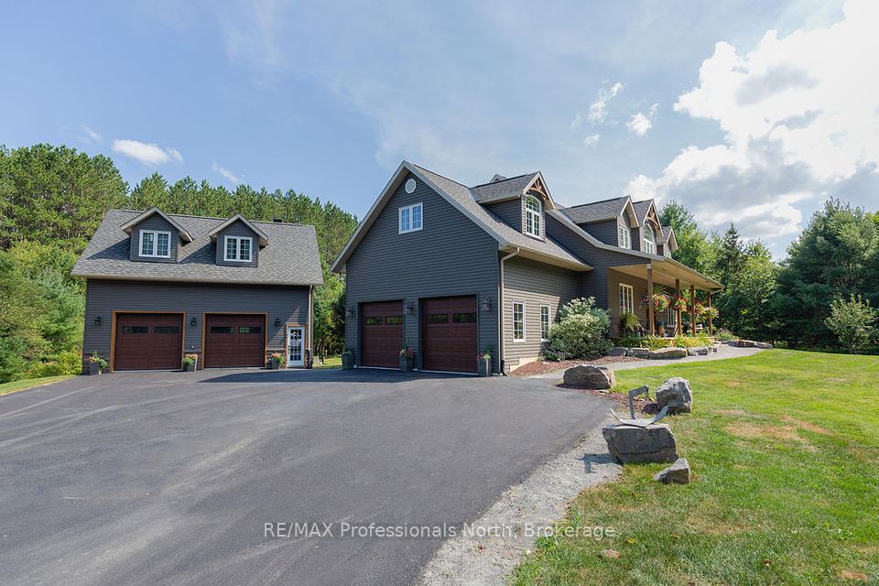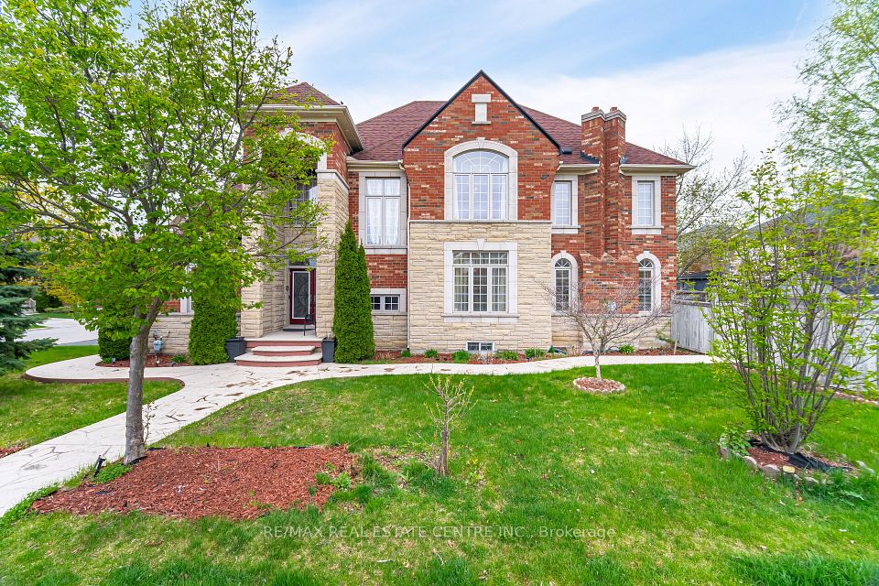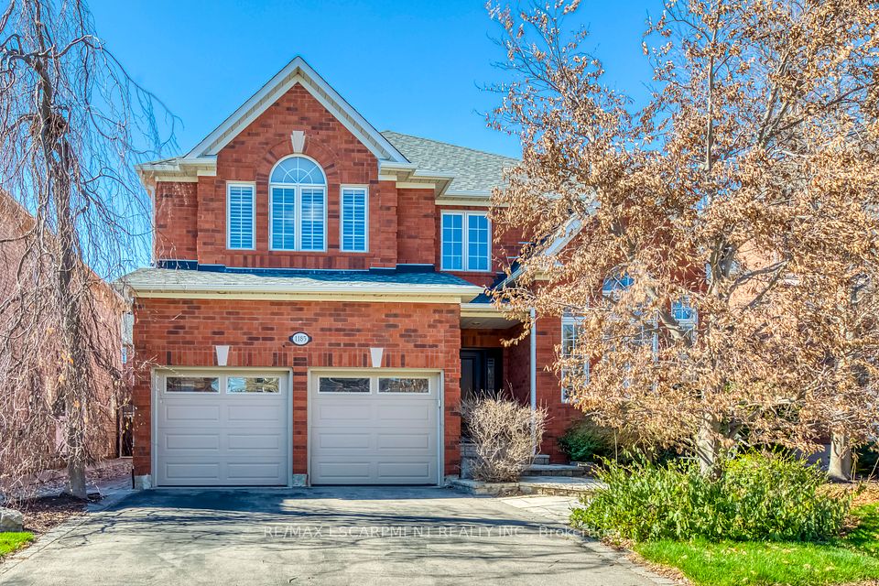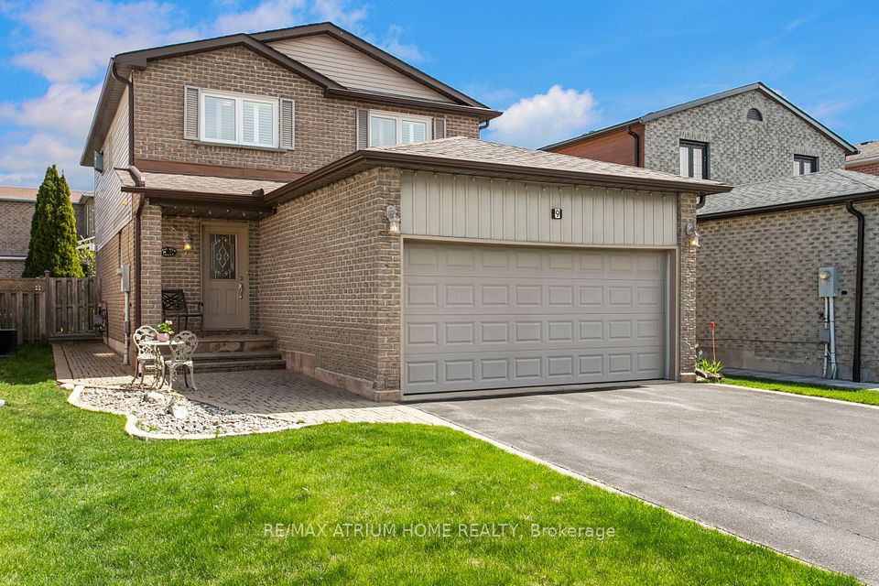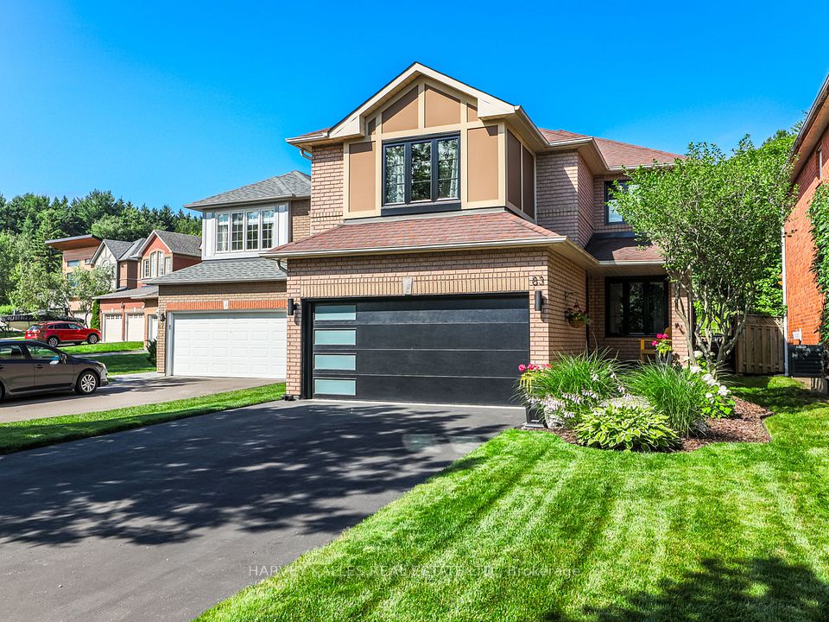$1,998,888
Last price change Apr 27
120 Anthony Road, Toronto W05, ON M3K 1B6
Property Description
Property type
Detached
Lot size
N/A
Style
2-Storey
Approx. Area
2000-2500 Sqft
Room Information
| Room Type | Dimension (length x width) | Features | Level |
|---|---|---|---|
| Kitchen | 3.66 x 3.36 m | Quartz Counter, Backsplash, Open Concept | Main |
| Dining Room | 9.15 x 4.58 m | Combined w/Living, Hardwood Floor, W/O To Deck | Main |
| Living Room | 9.15 x 4.58 m | Combined w/Dining, Hardwood Floor | Main |
| Den | 5.06 x 3.02 m | Hardwood Floor, Large Window, B/I Stove | Main |
About 120 Anthony Road
Absolutely Stunning. Solid Built Family Home. Open Concept, Huge Oversized Lot. Generous Size Principle Rooms, Large Eat-In Kitchen, Quartz Counter And Backsplash.10 FT Main, Pot Lights, Hardwood Flooring Through-out, Solid Oak Stair. Large Master With Six Piece Ensuite. Finished Basement, Second Kitchen, Large Rec, Private Laundry And Separate Side Entrance. Big Windows, Loads Of Natural Light. High Demand Family Friendly Neighborhood. Close To All Amenities, Shops, Parks, Schools, Yorkdale Mall, Transit, & Highways. A Definite Must See!!!
Home Overview
Last updated
Apr 27
Virtual tour
None
Basement information
Finished, Separate Entrance
Building size
--
Status
In-Active
Property sub type
Detached
Maintenance fee
$N/A
Year built
2024
Additional Details
Price Comparison
Location

Angela Yang
Sales Representative, ANCHOR NEW HOMES INC.
MORTGAGE INFO
ESTIMATED PAYMENT
Some information about this property - Anthony Road

Book a Showing
Tour this home with Angela
I agree to receive marketing and customer service calls and text messages from Condomonk. Consent is not a condition of purchase. Msg/data rates may apply. Msg frequency varies. Reply STOP to unsubscribe. Privacy Policy & Terms of Service.






