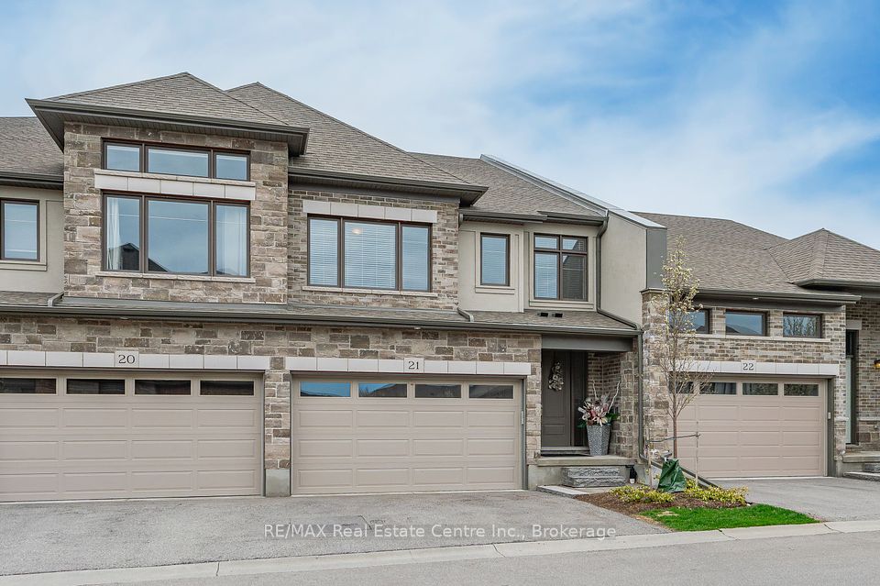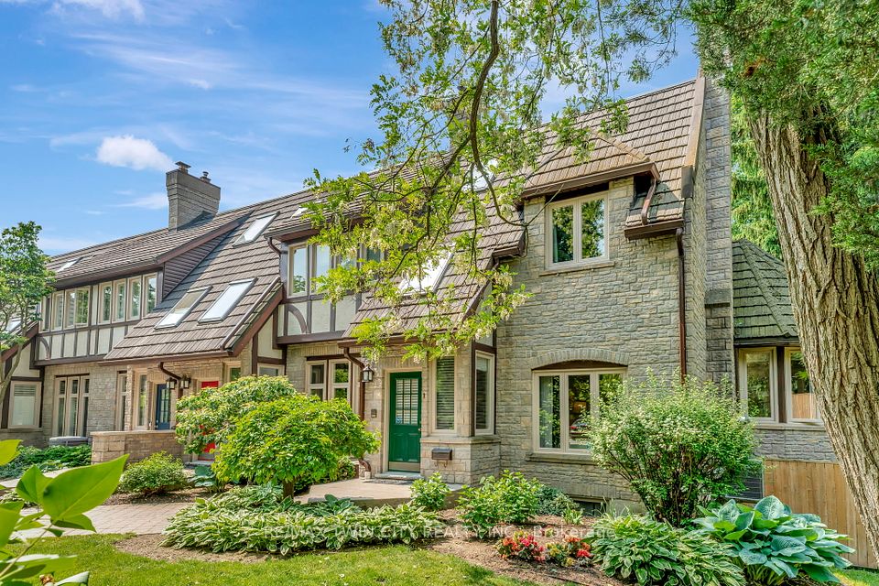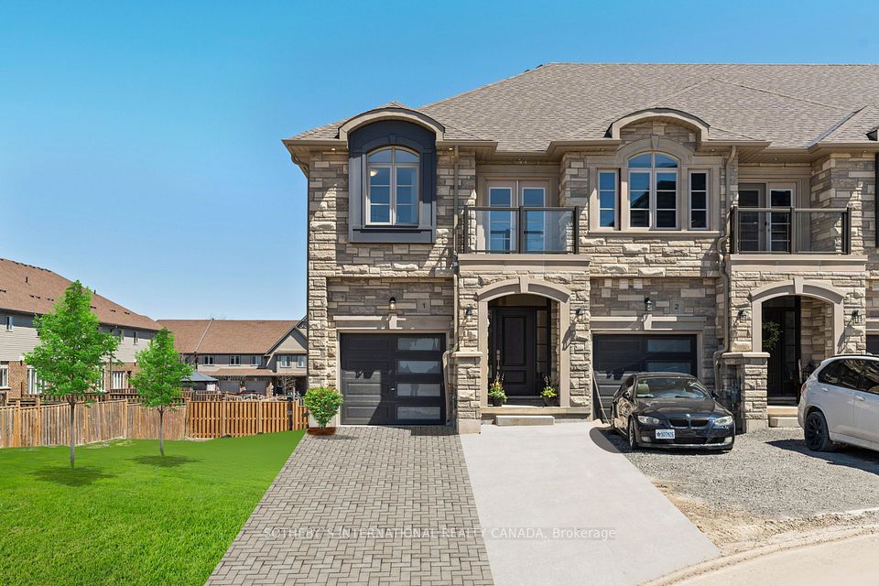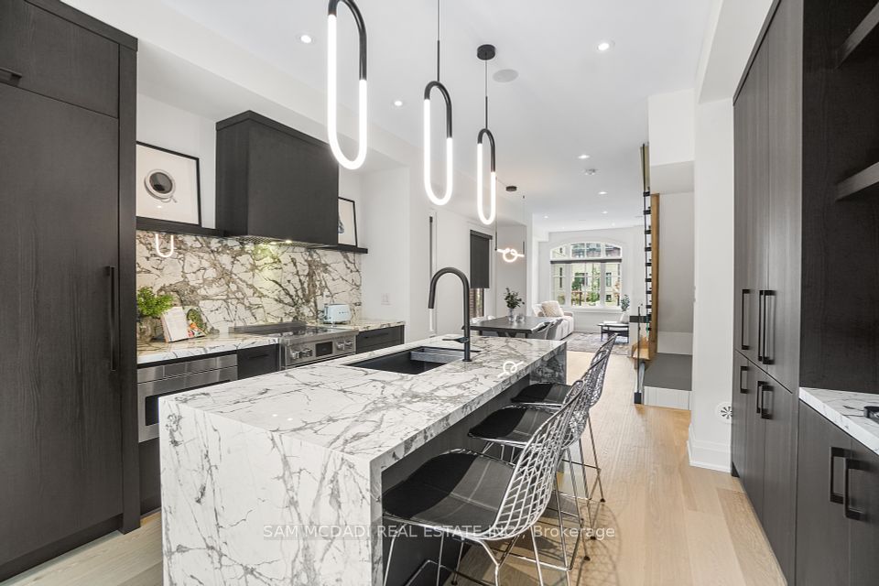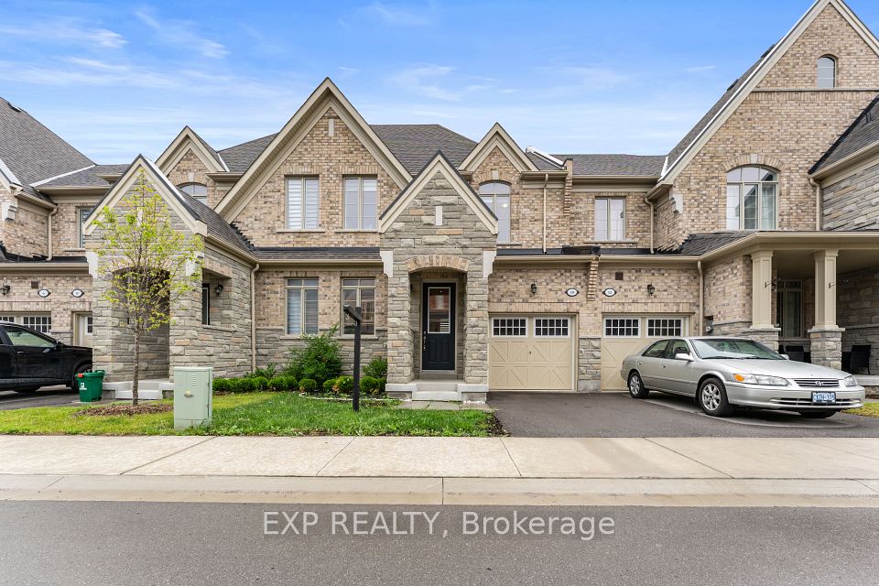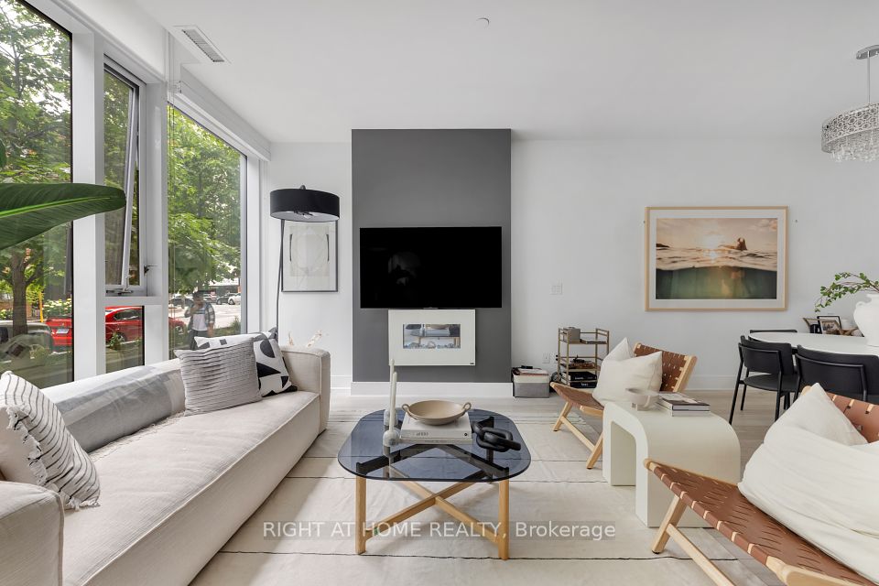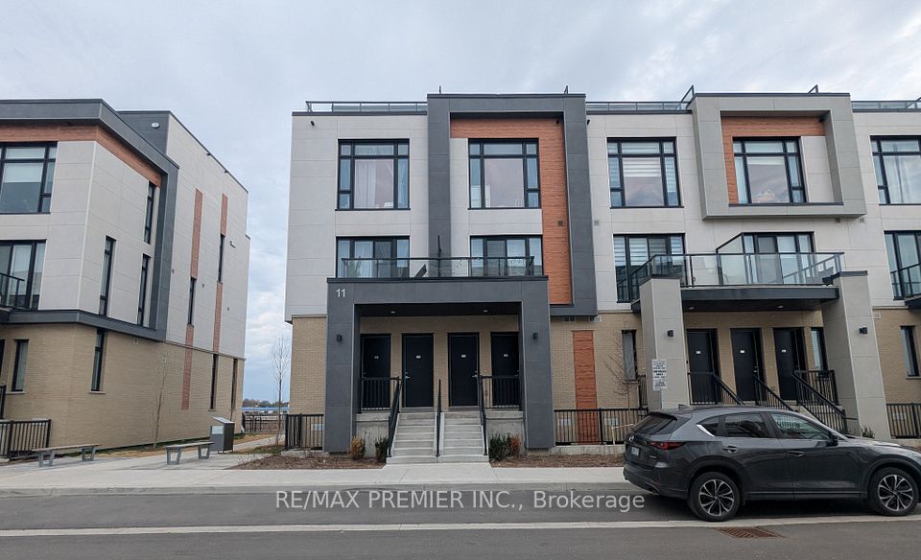$1,348,000
Last price change May 26
12 Sudbury Street, Toronto C01, ON M6J 3W7
Property Description
Property type
Condo Townhouse
Lot size
N/A
Style
3-Storey
Approx. Area
1600-1799 Sqft
Room Information
| Room Type | Dimension (length x width) | Features | Level |
|---|---|---|---|
| Foyer | 1.44 x 1.14 m | Ceramic Floor, Closet, W/O To Patio | Main |
| Living Room | 6.09 x 3.96 m | Hardwood Floor, Open Concept, Large Window | Main |
| Dining Room | 6.09 x 3.69 m | Hardwood Floor, Combined w/Living, Open Concept | Main |
| Kitchen | 3.68 x 2.81 m | Ceramic Floor, 2 Pc Bath, W/O To Terrace | Main |
About 12 Sudbury Street
Nestled between Liberty Village & Queen West, this freshly painted townhome offers easy access to both the King & Queen streetcars, Exhibition GO, & the Gardiner Expressway. Surrounded by parks, shops, restaurants, & nightlife. Features include two half baths (one on the main level), 4-piece & 5-piece bathrooms w/soaker tubs and rainfall showers, ample built-in storage, extra wide built-in garage for two cars parked in tandem, & two large private decks. Offers anytime.
Home Overview
Last updated
May 31
Virtual tour
None
Basement information
Finished with Walk-Out, Walk-Out
Building size
--
Status
In-Active
Property sub type
Condo Townhouse
Maintenance fee
$1,051.57
Year built
--
Additional Details
Price Comparison
Location

Angela Yang
Sales Representative, ANCHOR NEW HOMES INC.
MORTGAGE INFO
ESTIMATED PAYMENT
Some information about this property - Sudbury Street

Book a Showing
Tour this home with Angela
I agree to receive marketing and customer service calls and text messages from Condomonk. Consent is not a condition of purchase. Msg/data rates may apply. Msg frequency varies. Reply STOP to unsubscribe. Privacy Policy & Terms of Service.






