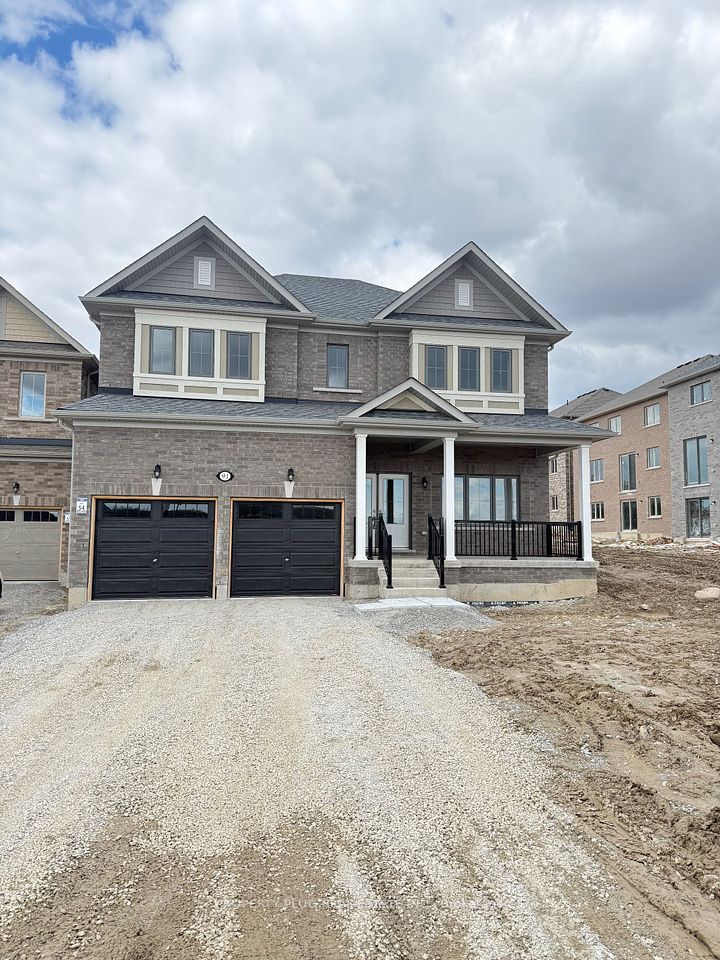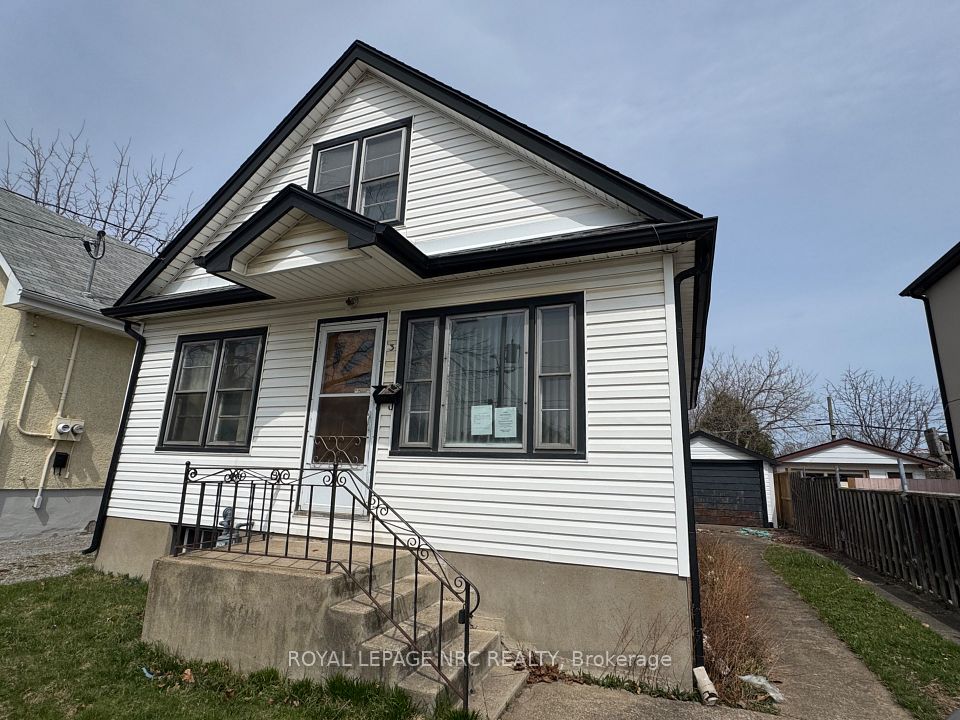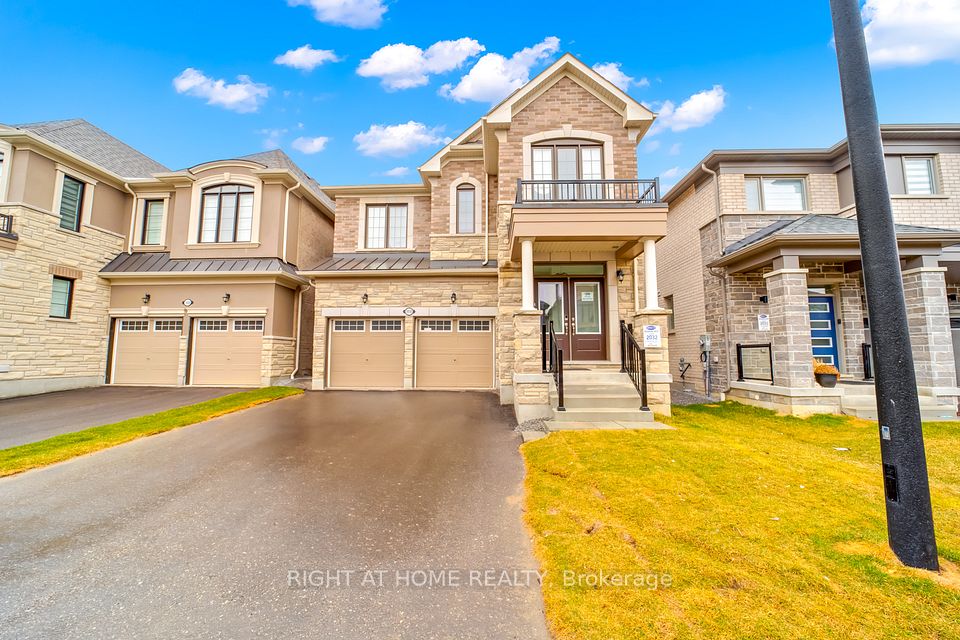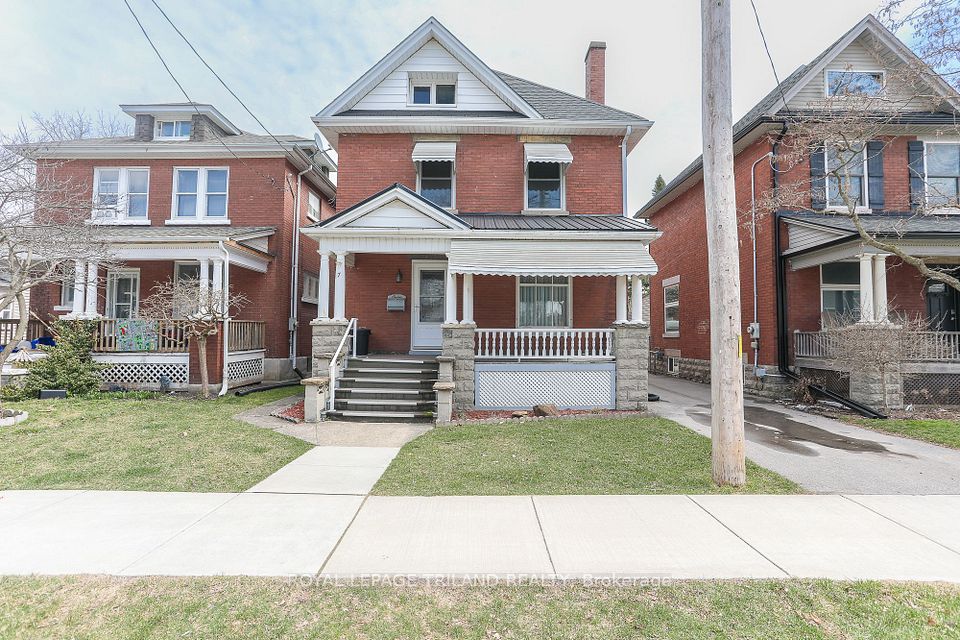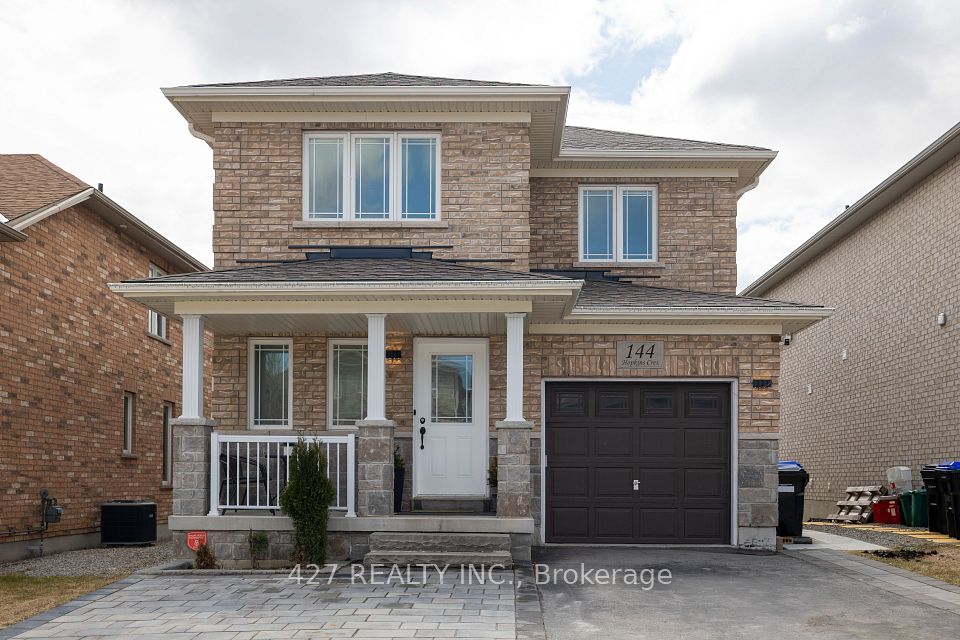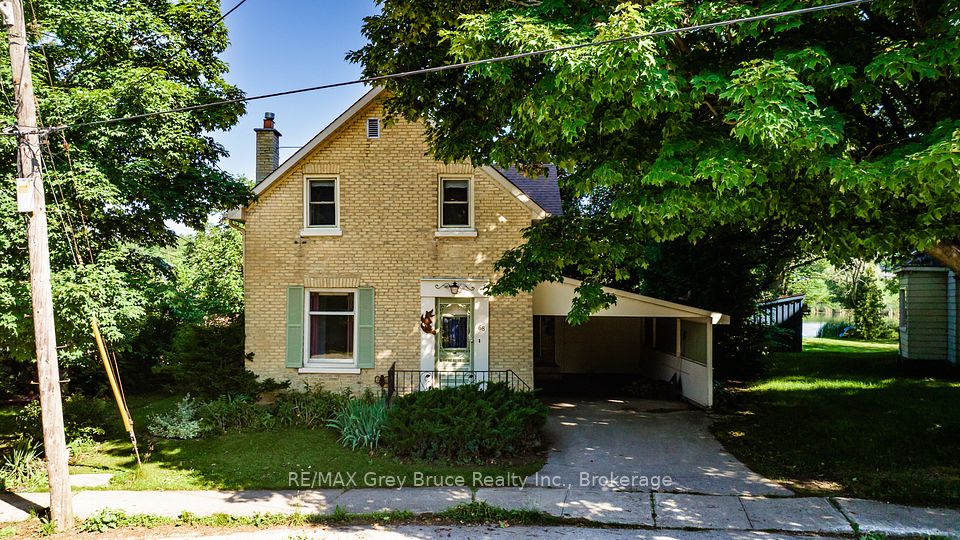$2,850
Last price change 5 days ago
12 Stennett Drive, Georgina, ON L4P 0J4
Property Description
Property type
Detached
Lot size
N/A
Style
2-Storey
Approx. Area
2500-3000 Sqft
Room Information
| Room Type | Dimension (length x width) | Features | Level |
|---|---|---|---|
| Living Room | 4.63 x 3.68 m | Vinyl Floor, Gas Fireplace, Open Concept | Main |
| Kitchen | 2.77 x 4.57 m | Pantry, W/O To Deck, Eat-in Kitchen | Main |
| Dining Room | 4.45 x 3.72 m | Vinyl Floor, Large Window | Main |
| Primary Bedroom | 3.84 x 5.49 m | 4 Pc Ensuite, Soaking Tub, Walk-In Closet(s) | Second |
About 12 Stennett Drive
Welcome to 12 Stennett Dr, located in north Keswick. This brand new 4 bedroom, 4 bath home is designed and features a spacious layout with natural light streaming in throughout, highlighting the modern vinyl flooring and stylish finishes. The heart of the home is the open concept kitchen, with a walk out to the deck and complete with a convenient butlers pantry, perfect for meal prep and extra storage. The living room offers a cozy gas fireplace, ideal for warming up during the cooler months. The large foyer makes a grand first impression with double door entry. Direct access to the double car garage with a bonus mudroom and an extra closet. An elegant oak staircase leads you to the upper level, where you'll find a luxurious primary suite with a massive walk-in closet. The en-suite bathroom offers a spa-like experience with double sinks, a separate shower, and a deep soaker tub. Bedrooms 2 and 3 share a well-appointed 3-piece bathroom, and Bedroom 2 features its own walk-in closet. Bedroom 4 enjoys the privacy of a 3-piece ensuite bathroom, making it perfect for guests. For added convenience, there is an upper-level laundry room is included. This home seamlessly blends comfort and style, making it an ideal choice for families or those who love to entertain, this home combines luxury with practicality, making it a must-see. Basement is not included in price and the Landlord will consider renting as entire property. It has a separate entrance, 2 bed and 1 bath with kitchenette. Convenient access to Woodbine Ave, 404 extension, schools, shopping, Rec Centre and all the major conveniences you expect. **EXTRAS** Upper and Main Tenant responsible for 70% of all utilities.
Home Overview
Last updated
5 days ago
Virtual tour
None
Basement information
None
Building size
--
Status
In-Active
Property sub type
Detached
Maintenance fee
$N/A
Year built
--
Additional Details
Price Comparison
Location

Shally Shi
Sales Representative, Dolphin Realty Inc
MORTGAGE INFO
ESTIMATED PAYMENT
Some information about this property - Stennett Drive

Book a Showing
Tour this home with Shally ✨
I agree to receive marketing and customer service calls and text messages from Condomonk. Consent is not a condition of purchase. Msg/data rates may apply. Msg frequency varies. Reply STOP to unsubscribe. Privacy Policy & Terms of Service.






