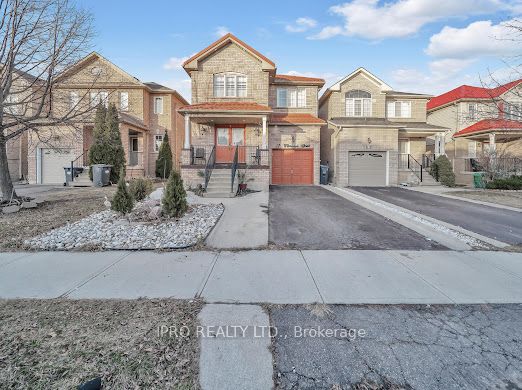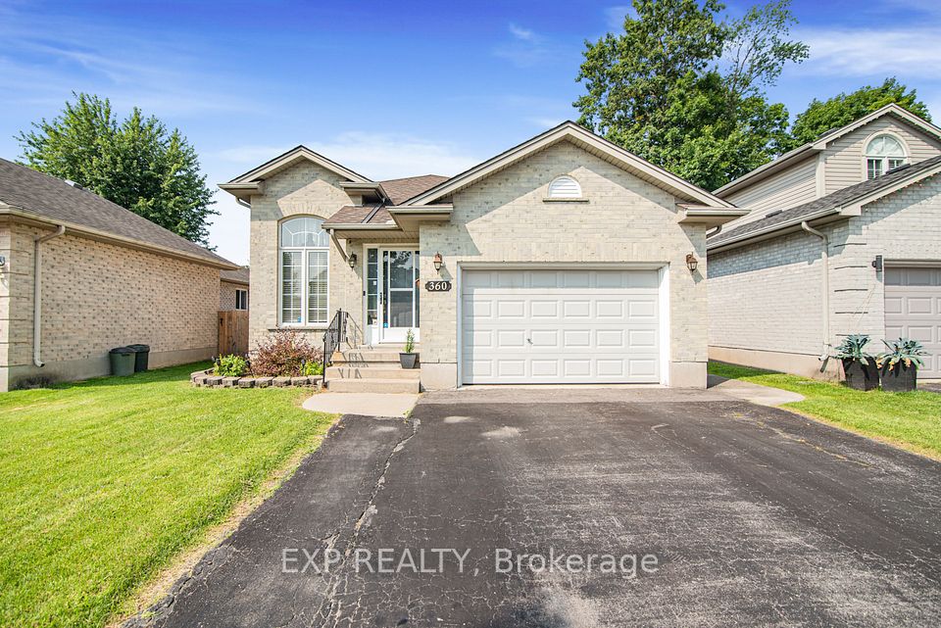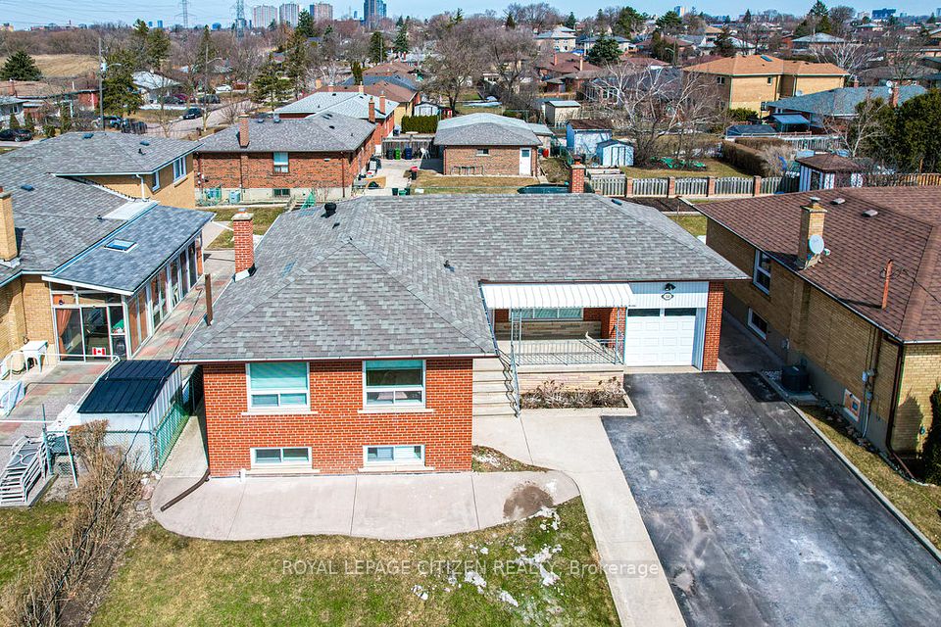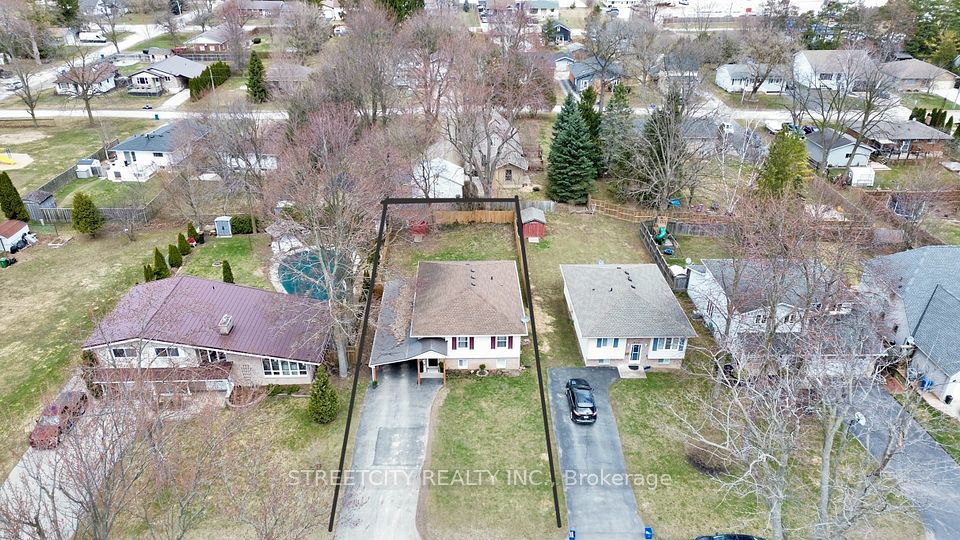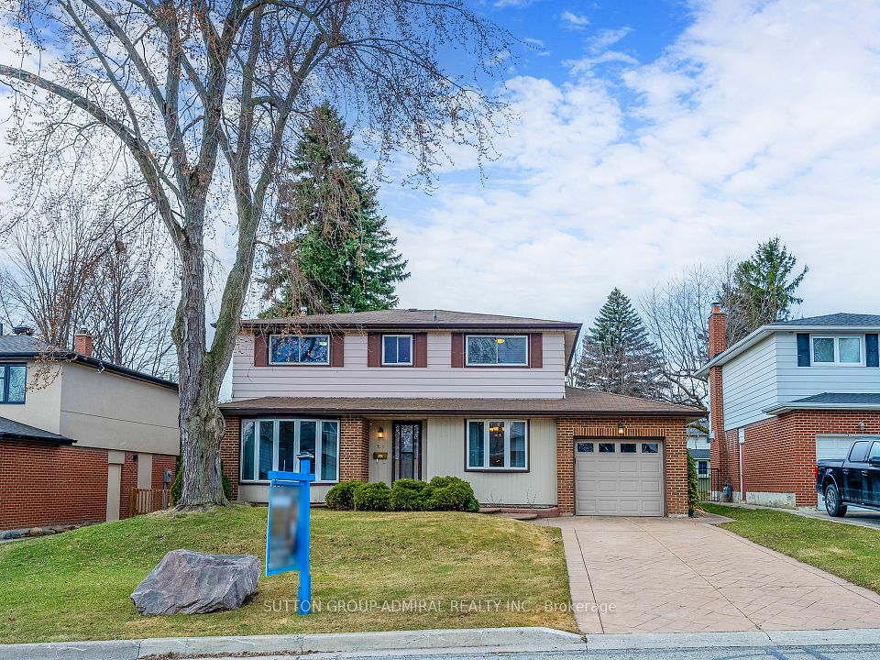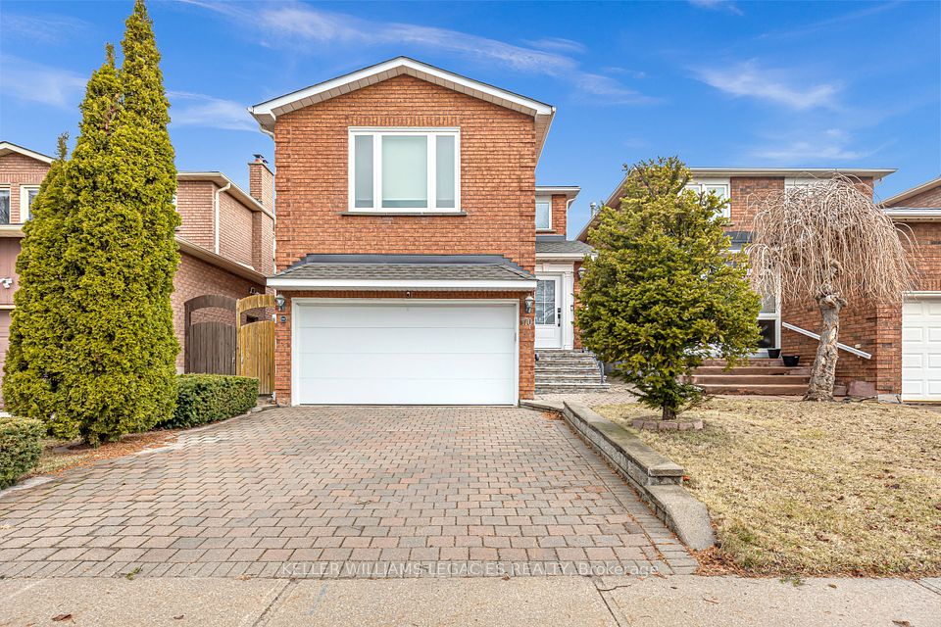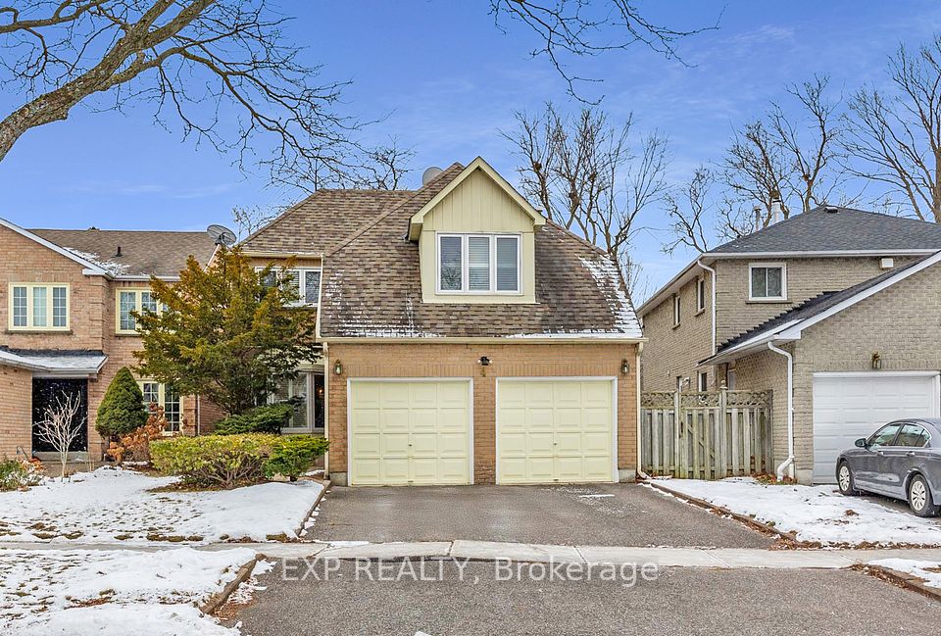$779,900
Last price change Dec 30, 2024
12 Philip Street, Prince Edward County, ON K0K 2T0
Virtual Tours
Price Comparison
Property Description
Property type
Detached
Lot size
< .50 acres
Style
2-Storey
Approx. Area
N/A
Room Information
| Room Type | Dimension (length x width) | Features | Level |
|---|---|---|---|
| Foyer | 3.68 x 2.27 m | Vinyl Floor | Main |
| Living Room | 3.88 x 5.84 m | Hardwood Floor, Bay Window | Main |
| Dining Room | 3.16 x 3.48 m | Hardwood Floor, W/O To Deck, Sliding Doors | Main |
| Kitchen | 3.42 x 4.1 m | N/A | Main |
About 12 Philip Street
Enjoy idyllic family life in this quiet and established neighbourhood of Picton. Located just a few minutes walk to downtown, Picton harbour, schools, parks and more, this home offers over 2,100 square feet of living space. The main level provides space for the whole family! Spend time relaxing in the bright and cozy living room with bay window and hardwood floors or preparing your meals in the well designed kitchen and attached dining space. There are sliding glass doors that walk out onto a private deck overlooking the pool and fenced back yard. Just a few steps down from the kitchen will take you to the ample family room with vaulted ceiling, cozy gas fireplace and walk-out to the patio. This space also has a 3 piece bathroom, laundry room and a convenient mud-room with another entrance. On the upper level there are 4 generously sized bedrooms, all with hardwood flooring, plus a 4-piece bathroom. The basement is currently unfinished, but this large space could become even more living space or keep it as a workshop or hobby room. Outside, the back yard is an oasis for you to enjoy with multiple covered decks and pergolas surrounding the beautiful in-ground pool. The pool is heated with a solar heating system. This home requires some basic updating and personal touches to make it your own and is ready for new owners to move in!
Home Overview
Last updated
Dec 30, 2024
Virtual tour
None
Basement information
Full, Unfinished
Building size
--
Status
In-Active
Property sub type
Detached
Maintenance fee
$N/A
Year built
--
Additional Details
MORTGAGE INFO
ESTIMATED PAYMENT
Location
Some information about this property - Philip Street

Book a Showing
Find your dream home ✨
I agree to receive marketing and customer service calls and text messages from Condomonk. Consent is not a condition of purchase. Msg/data rates may apply. Msg frequency varies. Reply STOP to unsubscribe. Privacy Policy & Terms of Service.






