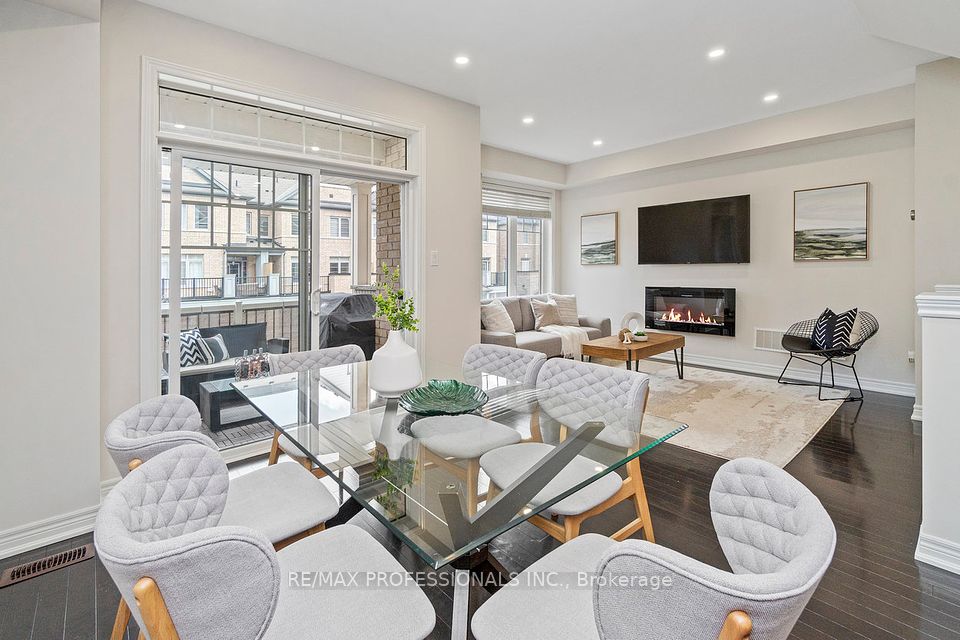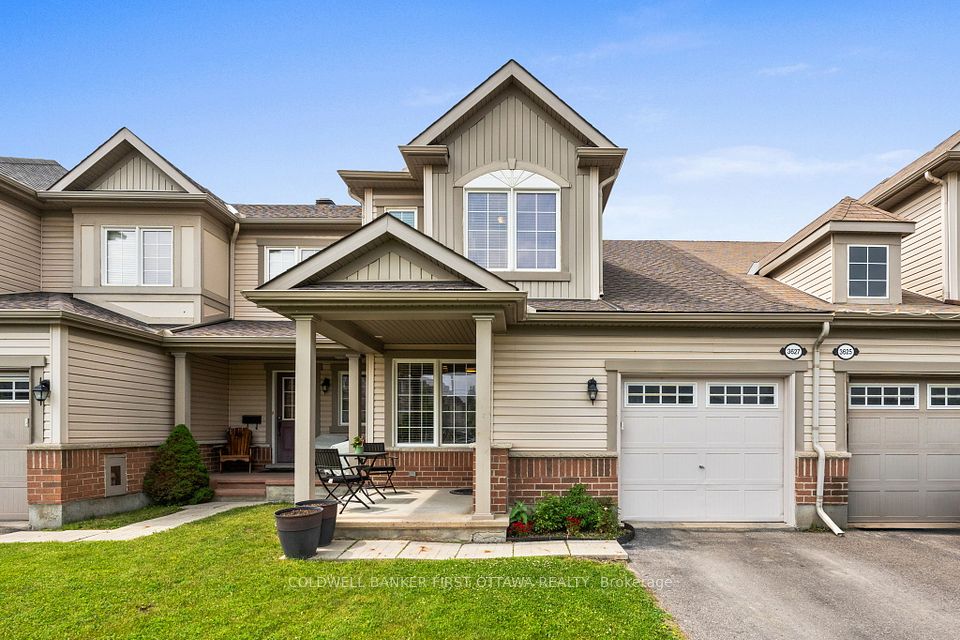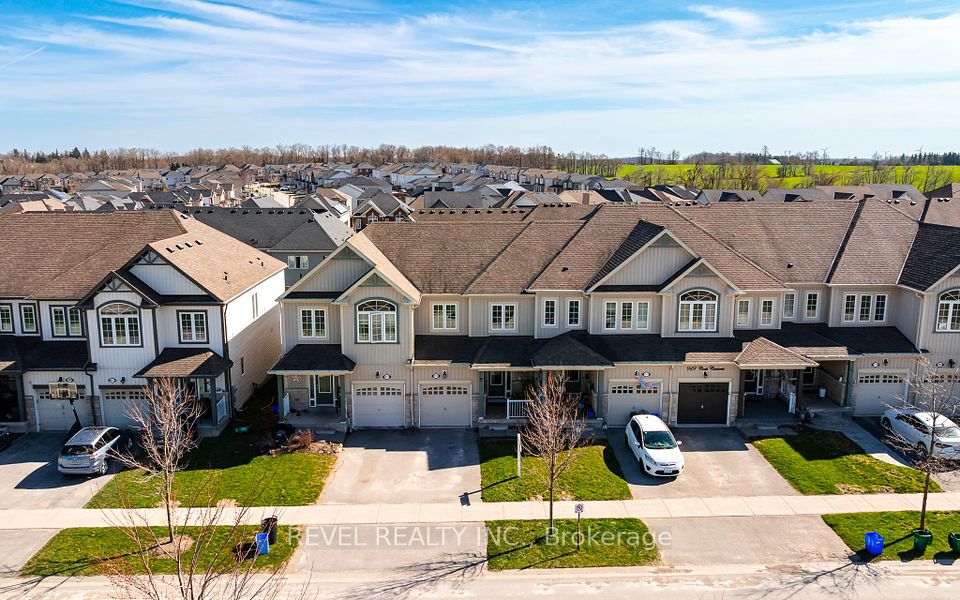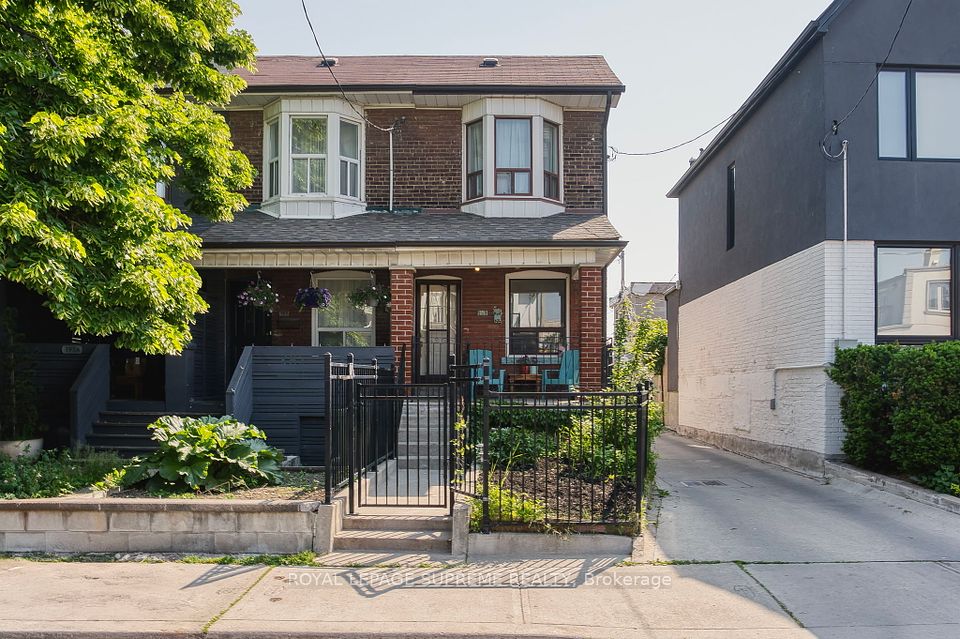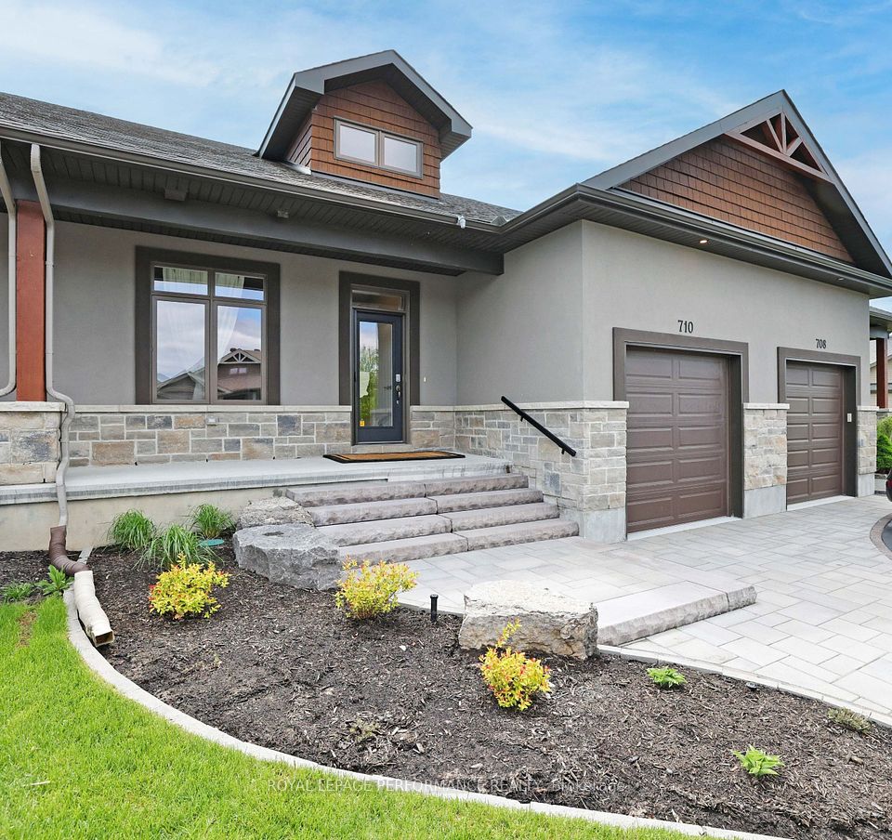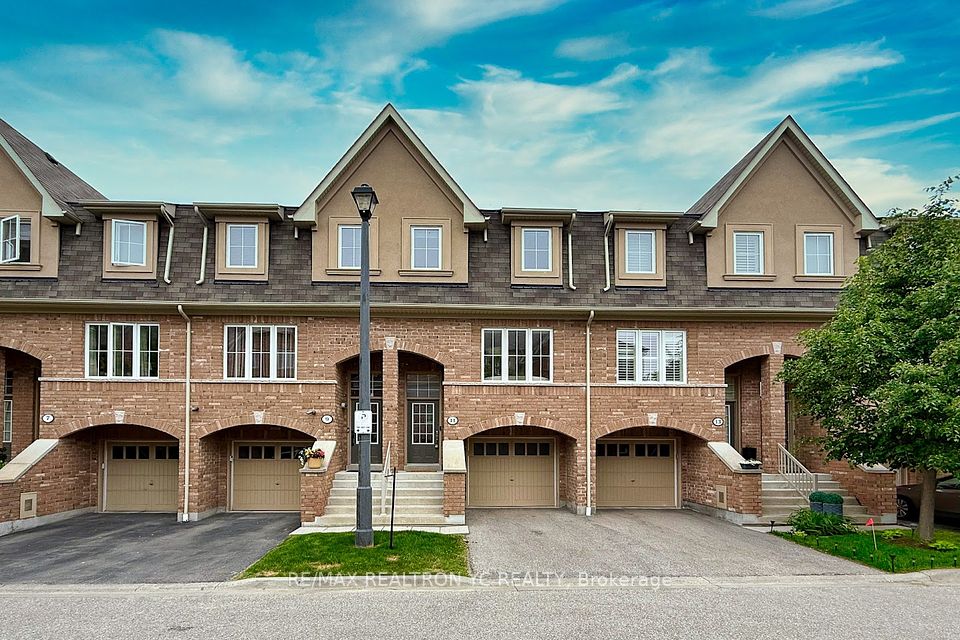$519,900
12 Mona Mcbride Drive, Arnprior, ON K7S 0C6
Property Description
Property type
Att/Row/Townhouse
Lot size
N/A
Style
2-Storey
Approx. Area
1500-2000 Sqft
Room Information
| Room Type | Dimension (length x width) | Features | Level |
|---|---|---|---|
| Foyer | 1 x 2.8 m | N/A | Main |
| Kitchen | 6.2 x 5.2 m | N/A | Main |
| Dining Room | 4.2 x 2.1 m | N/A | Main |
| Living Room | 4.2 x 3.4 m | N/A | Main |
About 12 Mona Mcbride Drive
Welcome to 12 Mona McBride, a truly exceptional townhouse designed for comfort, convenience, and contemporary living in Arnprior. This home stands out with its incredibly practical layout, featuring two generous primary bedrooms, each boasting its own private ensuite bathroom an ideal setup for families, roommates, or those desiring ultimate privacy. The main floor presents a bright and inviting open-concept design, seamlessly connecting the modern kitchen, dining area, and spacious living room. Adorned with durable and stylish vinyl plank flooring, this level offers both beauty and functionality. A convenient powder room is perfectly placed for guests, while a large patio door floods the space with natural light and provides effortless access to your private backyard oasis. Journey downstairs to the fully finished basement, where even more living space awaits. Here, you'll find an additional large bedroom, a full bathroom, and a versatile family room perfect for entertainment, a home gym, or a quiet retreat. The spacious utility room also houses the laundry area, offering ample storage. Step outside to discover a beautiful backyard retreat. Enjoy warm evenings on the large deck, keep things tidy with the handy storage shed, and revel in the vibrant colours of the beautiful gardens. As an added bonus, you'll love the fruit-producing blueberry bush, offering a delightful harvest right at your doorstep.12 Mona McBride offers an unparalleled townhouse experience, combining thoughtful design with fantastic outdoor living. Don't miss your chance to call this gem home!
Home Overview
Last updated
May 30
Virtual tour
None
Basement information
Finished
Building size
--
Status
In-Active
Property sub type
Att/Row/Townhouse
Maintenance fee
$N/A
Year built
2024
Additional Details
Price Comparison
Location

Angela Yang
Sales Representative, ANCHOR NEW HOMES INC.
MORTGAGE INFO
ESTIMATED PAYMENT
Some information about this property - Mona Mcbride Drive

Book a Showing
Tour this home with Angela
I agree to receive marketing and customer service calls and text messages from Condomonk. Consent is not a condition of purchase. Msg/data rates may apply. Msg frequency varies. Reply STOP to unsubscribe. Privacy Policy & Terms of Service.






