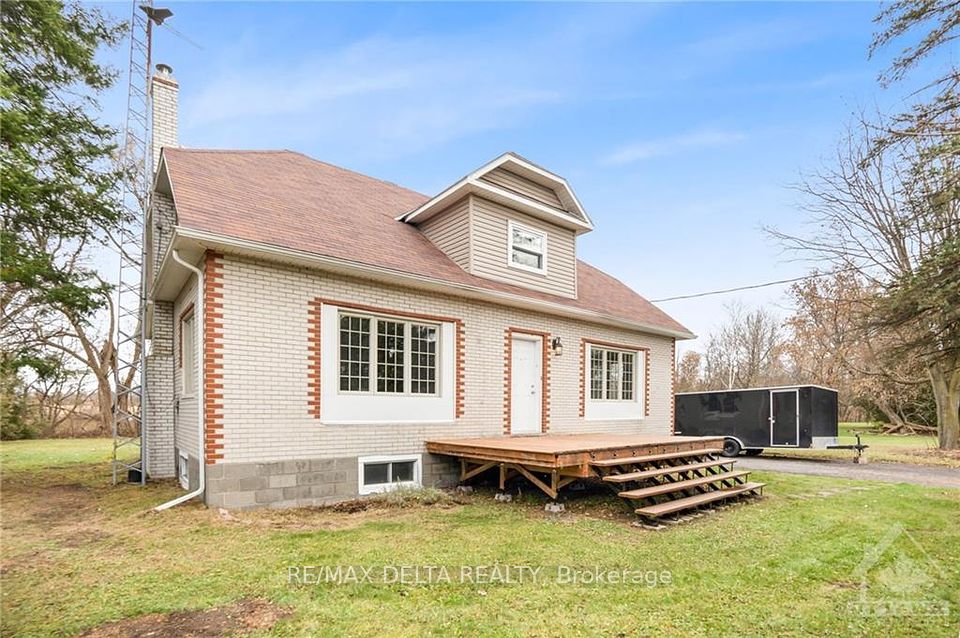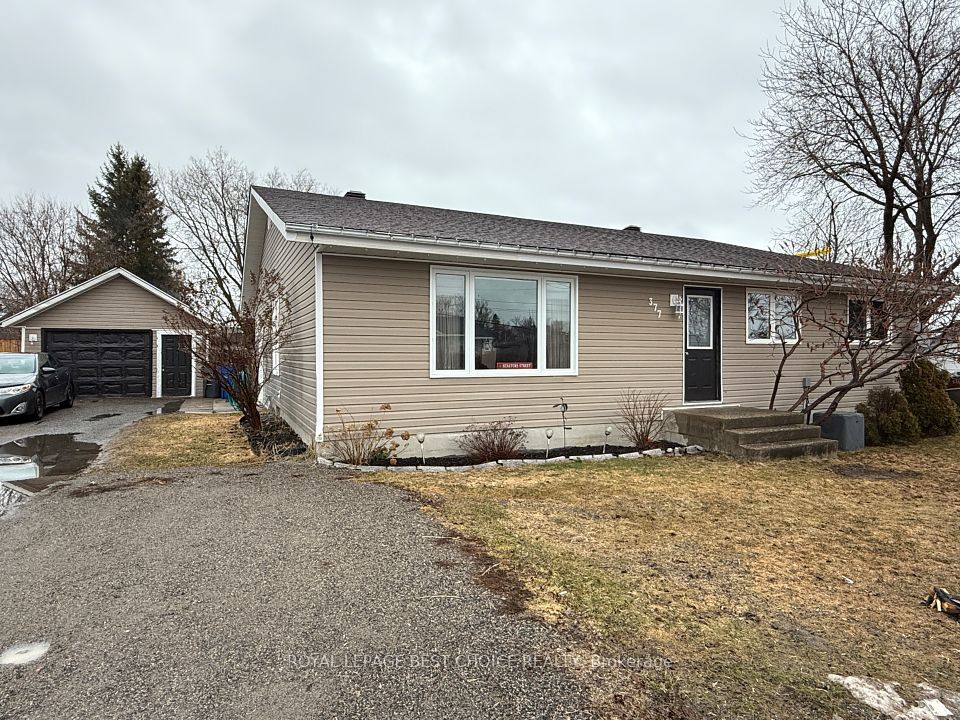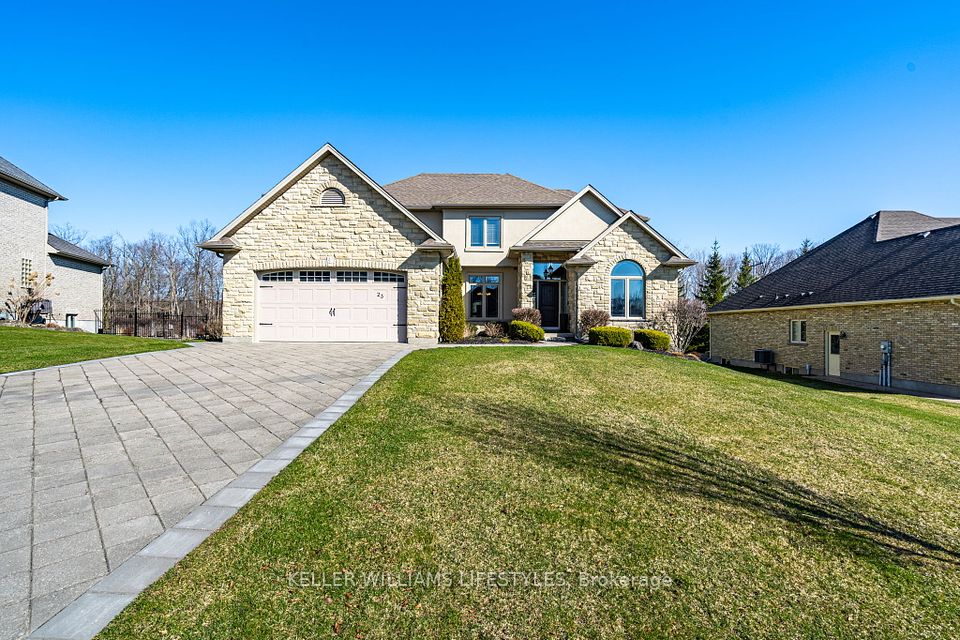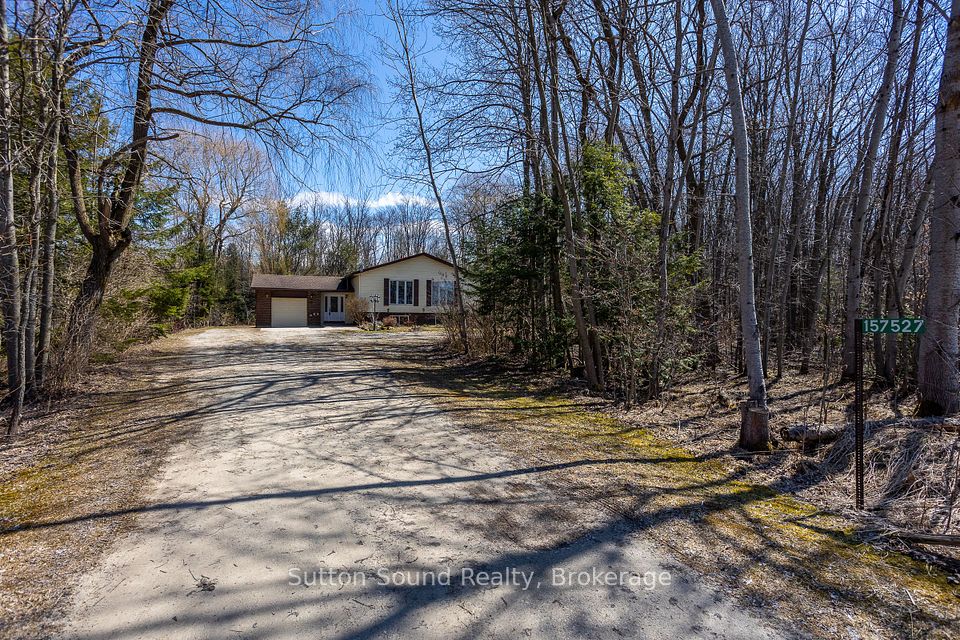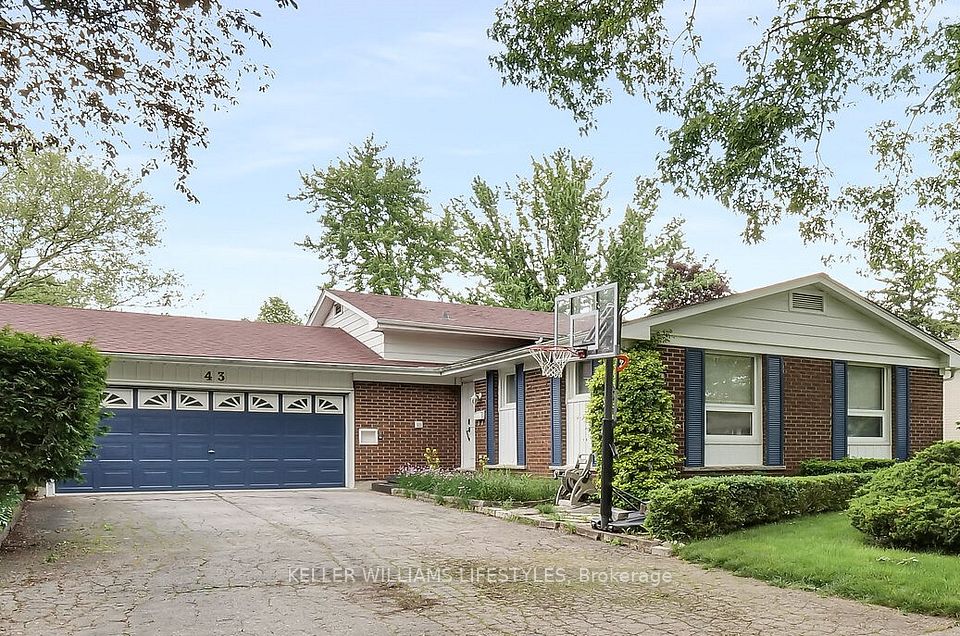$699,000
12 Mccarthy Crescent, Essa, ON L0M 1B3
Property Description
Property type
Detached
Lot size
< .50
Style
Bungalow-Raised
Approx. Area
1100-1500 Sqft
Room Information
| Room Type | Dimension (length x width) | Features | Level |
|---|---|---|---|
| Dining Room | 4.37 x 3.18 m | Overlooks Backyard, Laminate, W/O To Deck | Main |
| Living Room | 5.26 x 3.34 m | Carpet Free, Laminate | Main |
| Kitchen | 4.98 x 3.62 m | Overlooks Backyard, W/O To Deck | Main |
| Office | N/A | N/A | N/A |
About 12 Mccarthy Crescent
Breaking News: A red-hot property alert for house hunters in the Essa Township area! The eagerly anticipated 12 McCarthy Crescent in Angus has just burst onto the market, offering a prime chance for buyers ready to stake their claim in this lovable, family-friendly community southwest of Barrie. Boasting 3+2 bedrooms, 2 bathrooms, a spacious large kitchen, and bonus rooms galore, this standout home is perfect for growing families, first-time buyers, or anyone hunting for a comfy retreat with extra flair. Discover a surprise laundry chute for everyday magic and chic barn doors that add rustic charm. The expansive lot is a blank canvas: Imagine gardens, playful afternoons, or your dream outdoor project while the fully finished basement serves up a sweet spot for kicking back, pursuing hobbies, or wowing guests. Here is the kicker: the family who lives here has lovingly transformed it into a warm, welcoming haven.Tucked away in Angus -a gem of a town prized for its neighbourly charm and quick trips to spots like the Tiffin Centre for Conservation and Wasaga Beach. this irresistible home is set to turn heads. Real estate junkies and eager buyers, listen up: race to check out this stunner before it finds its next happy owner!
Home Overview
Last updated
Apr 13
Virtual tour
None
Basement information
Full, Finished
Building size
--
Status
In-Active
Property sub type
Detached
Maintenance fee
$N/A
Year built
--
Additional Details
Price Comparison
Location

Shally Shi
Sales Representative, Dolphin Realty Inc
MORTGAGE INFO
ESTIMATED PAYMENT
Some information about this property - Mccarthy Crescent

Book a Showing
Tour this home with Shally ✨
I agree to receive marketing and customer service calls and text messages from Condomonk. Consent is not a condition of purchase. Msg/data rates may apply. Msg frequency varies. Reply STOP to unsubscribe. Privacy Policy & Terms of Service.






