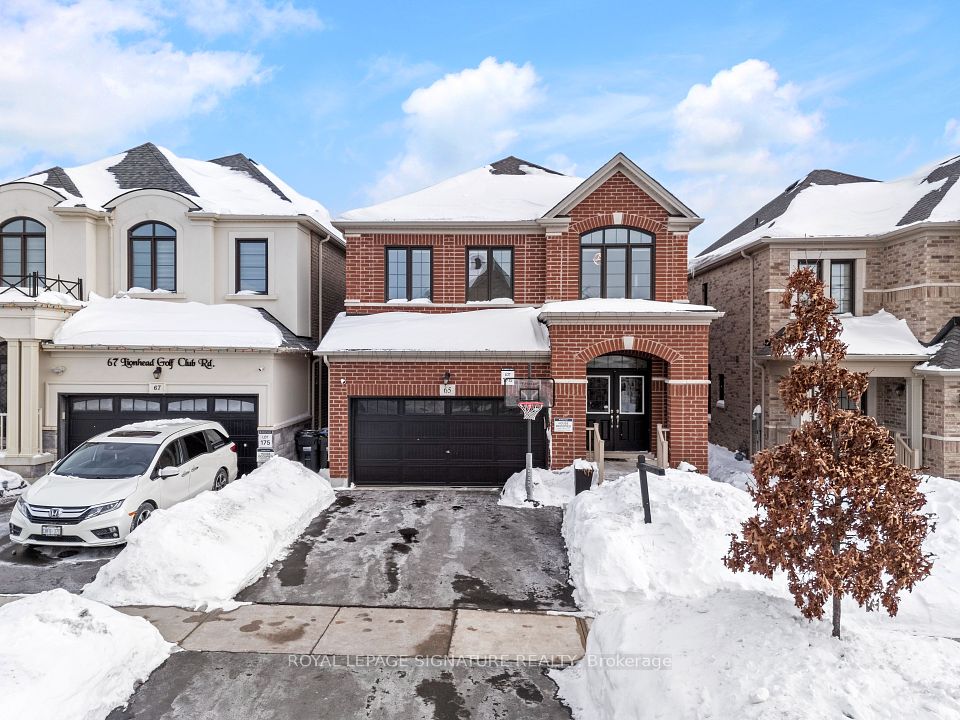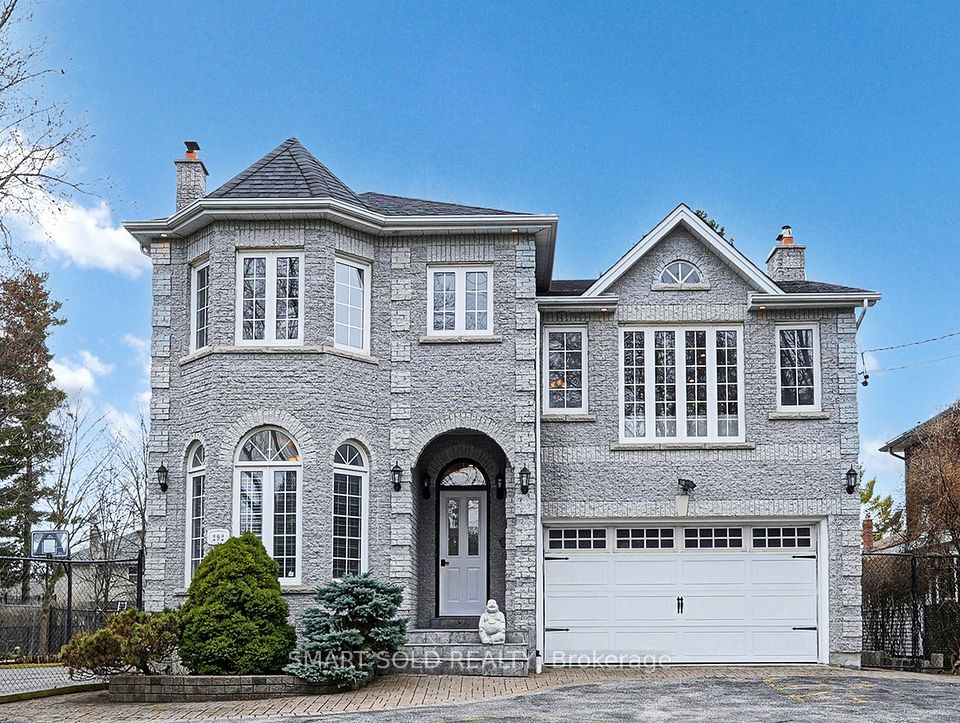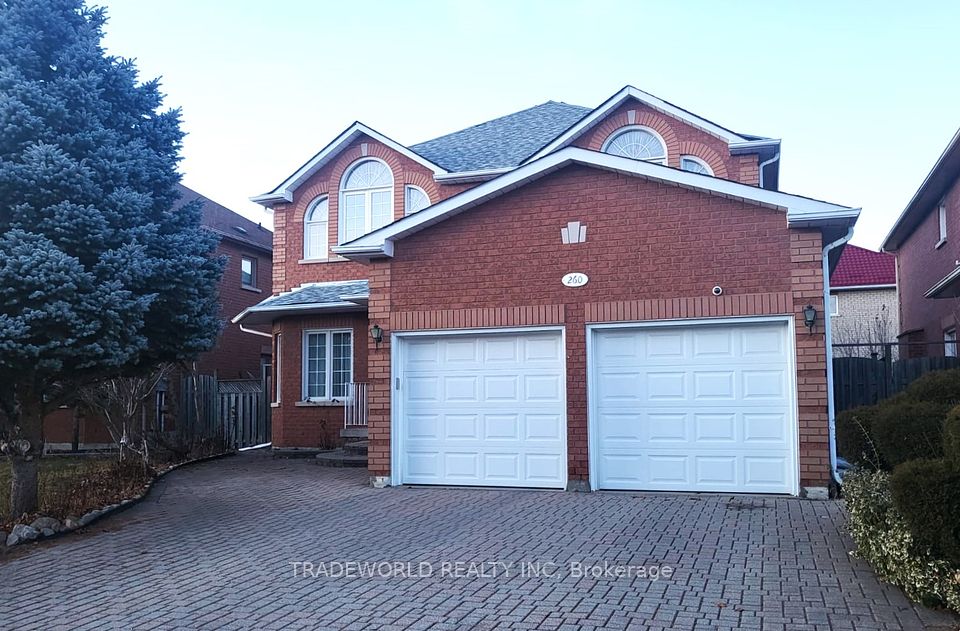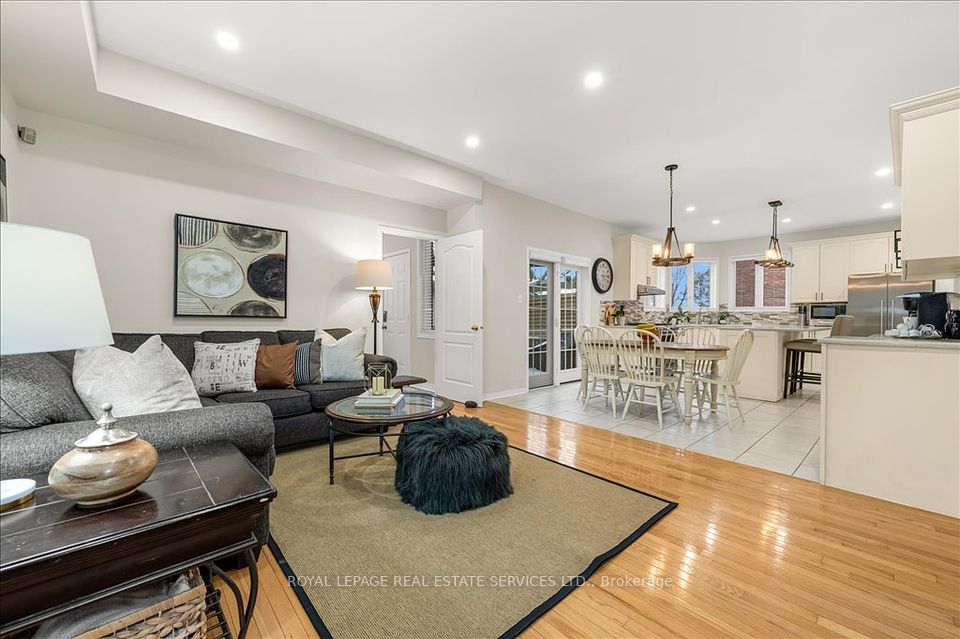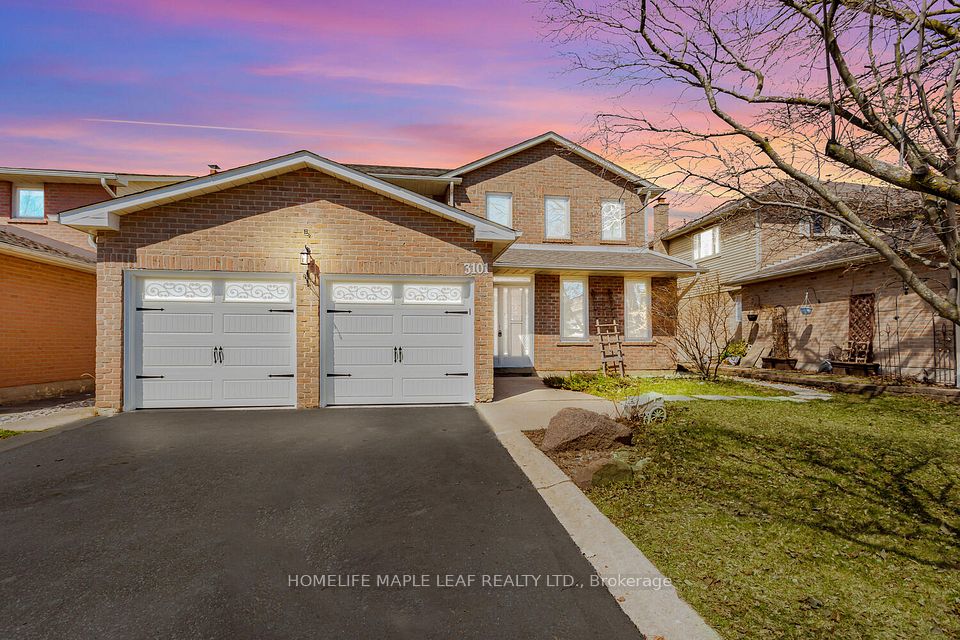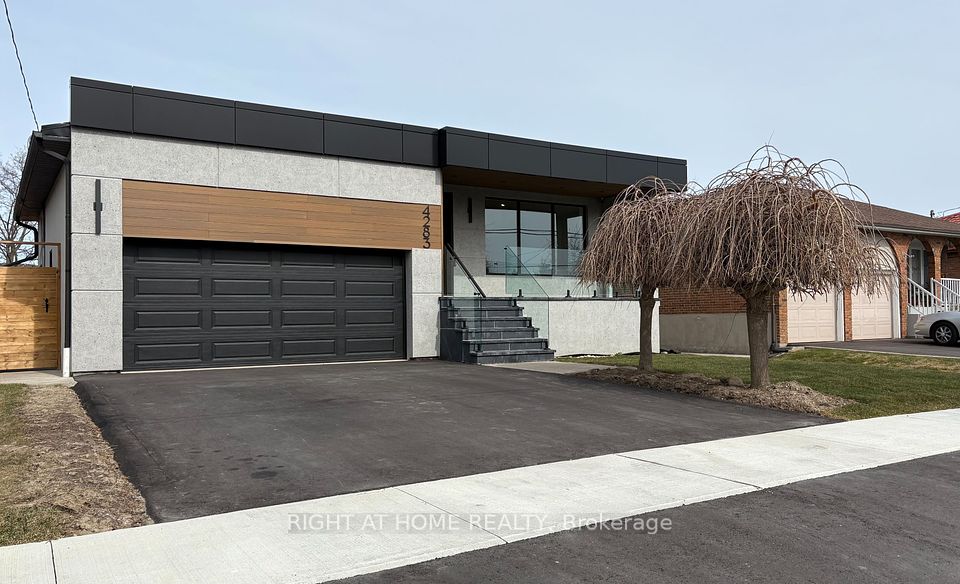$1,999,000
12 Matson Drive, Caledon, ON L7E 0A9
Property Description
Property type
Detached
Lot size
2-4.99
Style
Bungalow
Approx. Area
N/A Sqft
Room Information
| Room Type | Dimension (length x width) | Features | Level |
|---|---|---|---|
| Living Room | 6.81 x 4.06 m | Sunken Room, Gas Fireplace, Formal Rm | Ground |
| Dining Room | 4.47 x 3.55 m | Separate Room, Marble Floor, French Doors | Ground |
| Kitchen | 9.34 x 3.55 m | B/I Appliances, Centre Island, Overlooks Family | Ground |
| Breakfast | 4.88 x 4.72 m | Hardwood Floor, Fireplace, Skylight | Ground |
About 12 Matson Drive
Welcome To This Stunning 4+3 Bedroom, 3.5 Car Garage Raised Bungalow, Nestled On A Picturesque 2.14-Acre Lot In Prestigious Palgrave. This Home Boasts An Abundance Of Natural Light, Thanks To Its Numerous Large Windows And Nine Skylights, Creating A Bright And Airy Atmosphere Throughout.The Main Level Features A Wraparound Balcony, Perfect For Enjoying Views Of The Landscaped Front And Backyards. The Sunken Living Room And Family Room, Each Feature Their Own Cozy Gas Fireplace, Providing Warmth And Charm.The Primary Bedroom Is A True Retreat, Complete With A Spacious Walk-In Closet And A Luxurious 5-Piece Ensuite. The Lower Level Offers A Versatile Layout With A Large Rec Room, A 3-Piece Bath, And Three Additional Bedrooms, Including One With A Wet Bar. Direct Access To The 3.5 Car Garage From The Basement Adds Convenience And Functionality.Outside, The Beautifully Landscaped Front And Backyards Feature Retaining Flower Beds And An Oversized Wood Deck, Perfect For Entertaining Or Simply Relaxing In The Tranquility Of Your Own Private Oasis.
Home Overview
Last updated
Feb 6
Virtual tour
None
Basement information
Partially Finished
Building size
--
Status
In-Active
Property sub type
Detached
Maintenance fee
$N/A
Year built
--
Additional Details
Price Comparison
Location

Shally Shi
Sales Representative, Dolphin Realty Inc
MORTGAGE INFO
ESTIMATED PAYMENT
Some information about this property - Matson Drive

Book a Showing
Tour this home with Shally ✨
I agree to receive marketing and customer service calls and text messages from Condomonk. Consent is not a condition of purchase. Msg/data rates may apply. Msg frequency varies. Reply STOP to unsubscribe. Privacy Policy & Terms of Service.






