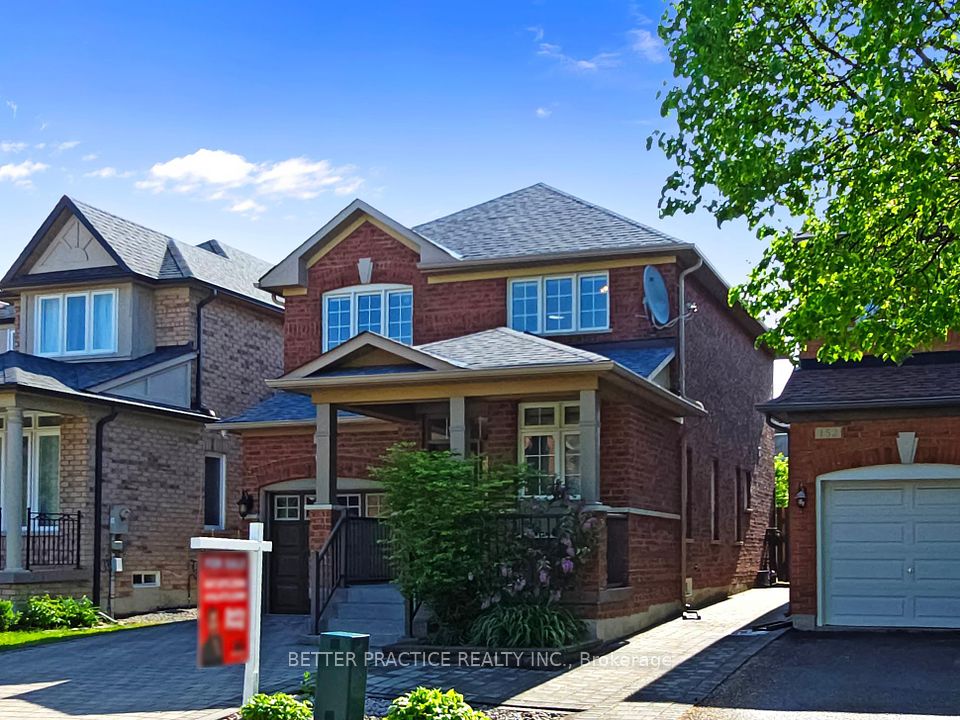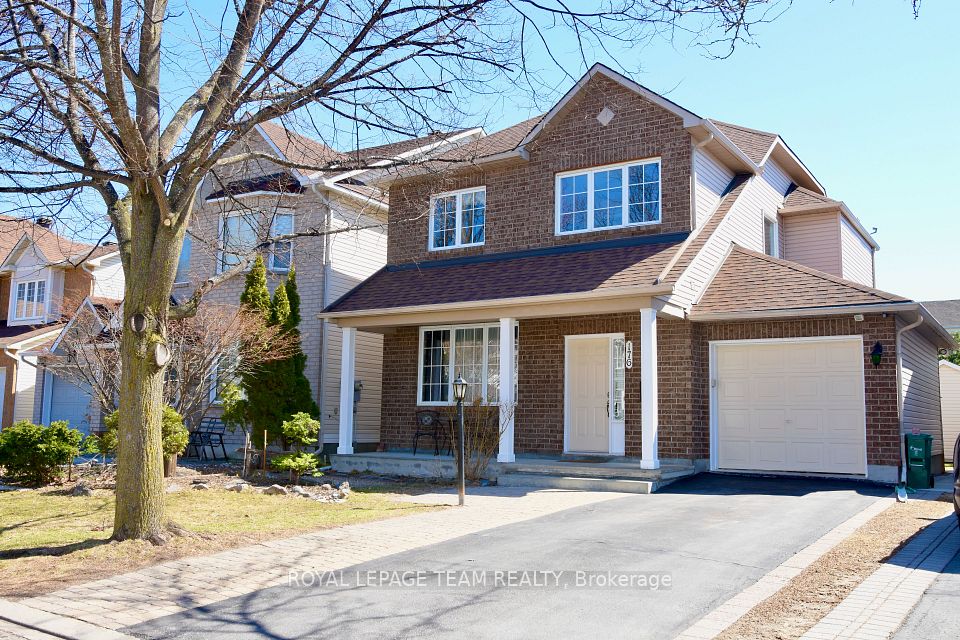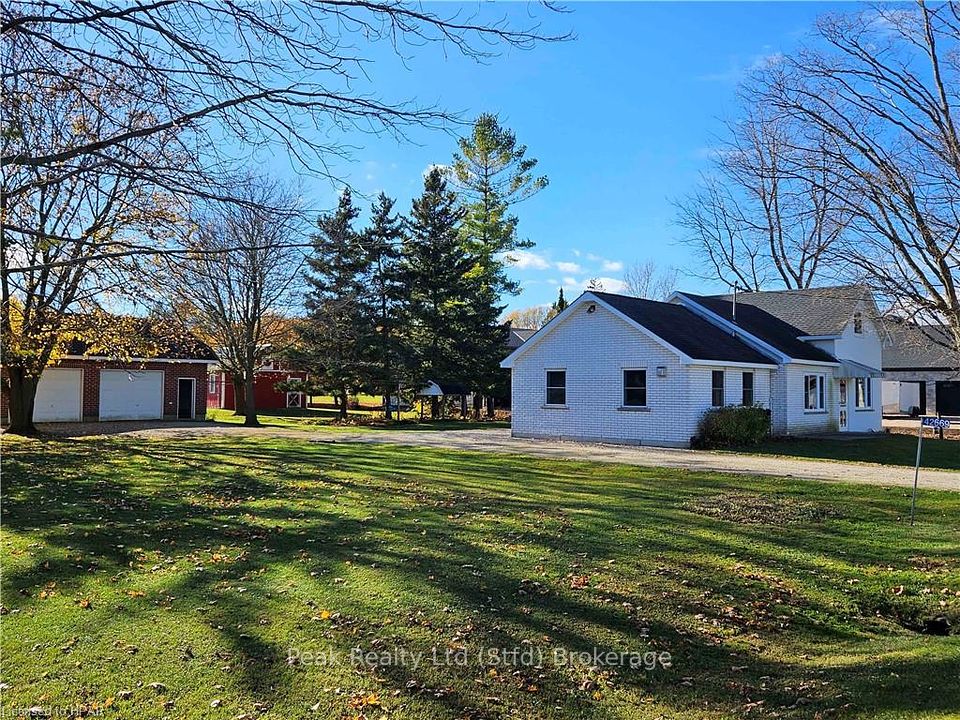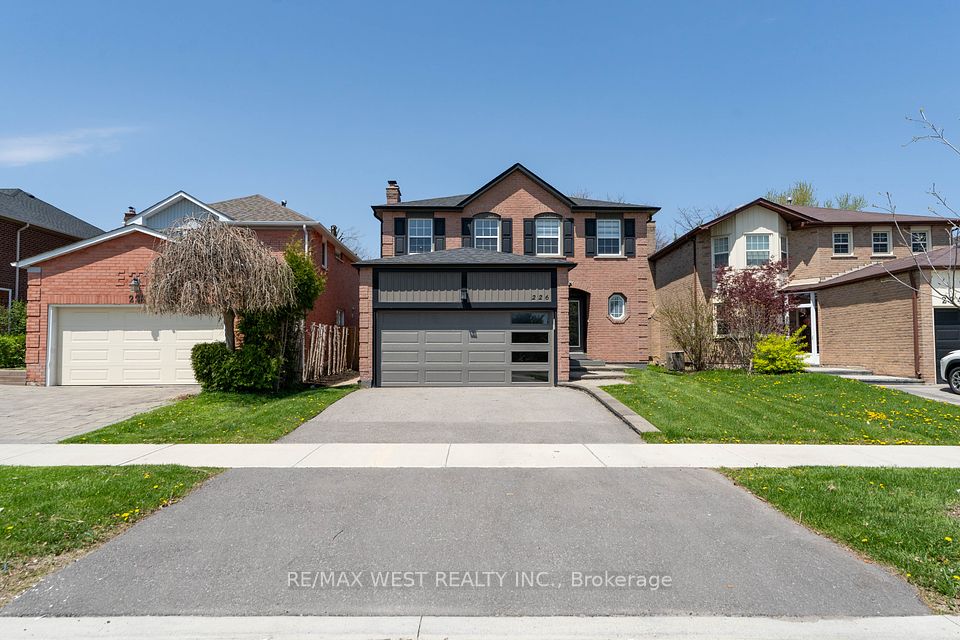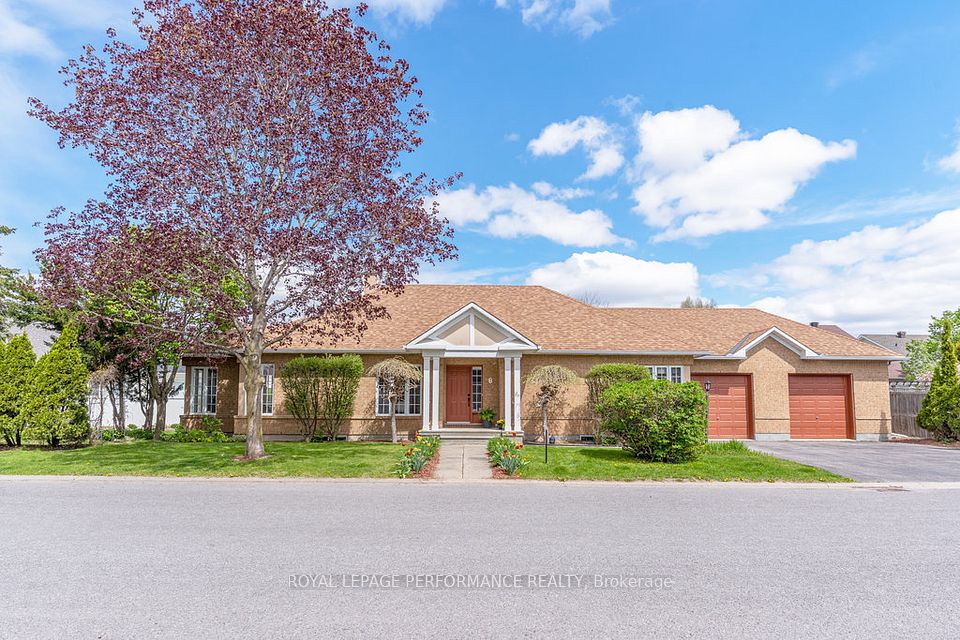$1,089,000
12 Jadite Street, Whitby, ON L1P 0P8
Property Description
Property type
Detached
Lot size
N/A
Style
2-Storey
Approx. Area
2000-2500 Sqft
Room Information
| Room Type | Dimension (length x width) | Features | Level |
|---|---|---|---|
| Kitchen | 3.05 x 3.05 m | Granite Counters, Ceramic Floor, Open Concept | Main |
| Breakfast | 3.05 x 3.05 m | W/O To Yard, Ceramic Floor, Open Concept | Main |
| Dining Room | 4.85 x 3.48 m | Hardwood Floor, Coffered Ceiling(s), Window | Main |
| Family Room | 5.79 x 3.53 m | Hardwood Floor, Gas Fireplace, Combined w/Living | Main |
About 12 Jadite Street
Stunning 2023 Arista Built Home is Nestled In the Heart of Sought after North Whitby Neighbourhood. This 2195 sq ft Home is Ready To Move in! 9-foot Ceilings Gracefully Adorn the Main and 2nd Floors. Beautiful Hardwood Flooring throughout the Main and 2nd Floor. Main Floor Features a Large Modern Eat-In Kitchen with Granite Counter Tops, Extended Upper Cabinets and Access to Backyard. Elegant Dining Room with Coffered Ceilings are Perfect for Family Dinners. Inviting Family/Living Room is Highlighted by a Cozy Gas Fireplace. Mudroom with Access to Garage and 2 PC Bath. 2nd Floor Features 3 Spacious Bedrooms Including a Primary Bedroom That Can Easily Fit your King-Sized Bed and is Accompanied by a Well-Appointed 5 PC Ensuite Featuring a Glass Shower/Soaker Tub and Large Walk-In Closet. Great Room is Perfect for Office Space and Can Be Converted to a 4th Bedroom. Additional 4 PC Bathroom. Unfinished Basement Features a 3 PC Rough-In for a Future Bathroom and Tons of Space to Make It Your Own!
Home Overview
Last updated
14 hours ago
Virtual tour
None
Basement information
Full
Building size
--
Status
In-Active
Property sub type
Detached
Maintenance fee
$N/A
Year built
--
Additional Details
Price Comparison
Location

Angela Yang
Sales Representative, ANCHOR NEW HOMES INC.
MORTGAGE INFO
ESTIMATED PAYMENT
Some information about this property - Jadite Street

Book a Showing
Tour this home with Angela
I agree to receive marketing and customer service calls and text messages from Condomonk. Consent is not a condition of purchase. Msg/data rates may apply. Msg frequency varies. Reply STOP to unsubscribe. Privacy Policy & Terms of Service.






