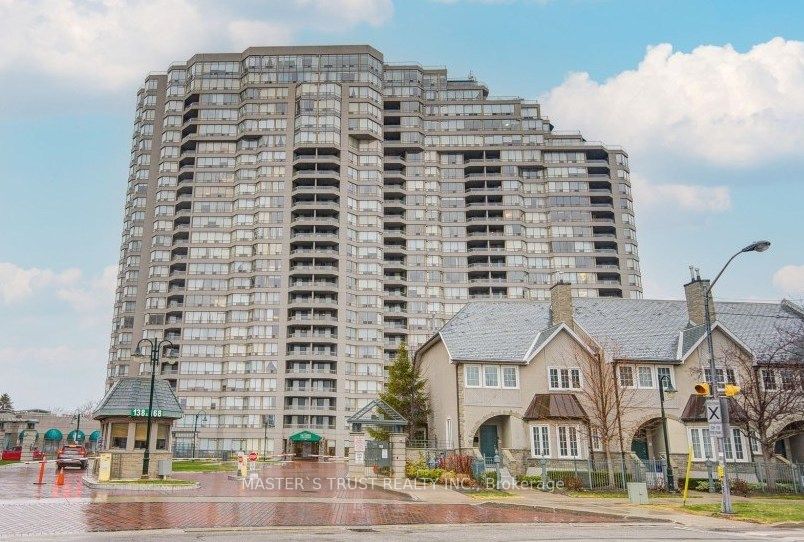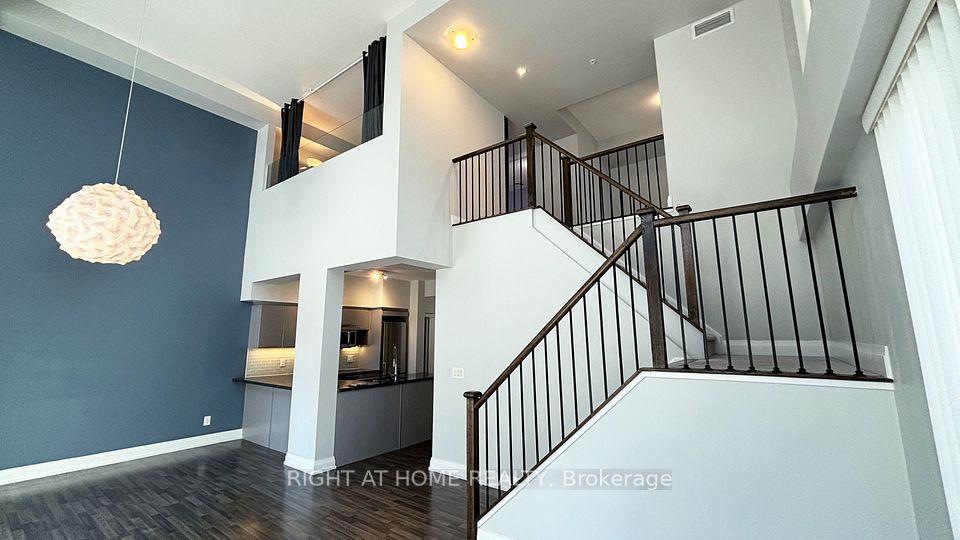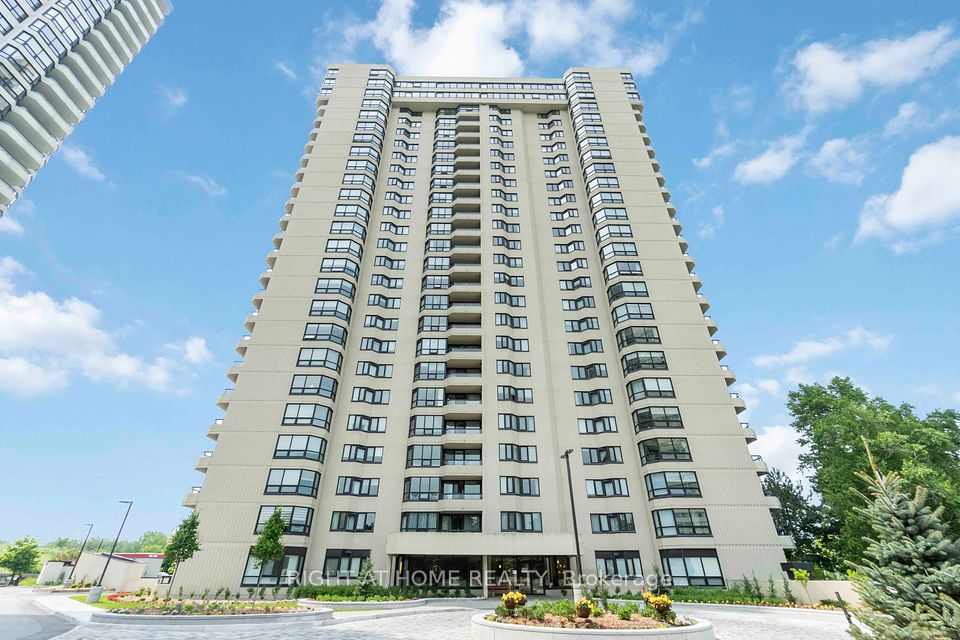$888,000
12 Gandhi Lane, Markham, ON L3T 0G8
Property Description
Property type
Condo Apartment
Lot size
N/A
Style
Apartment
Approx. Area
900-999 Sqft
Room Information
| Room Type | Dimension (length x width) | Features | Level |
|---|---|---|---|
| Bathroom | N/A | 3 Pc Ensuite, Tile Floor, Undermount Sink | Flat |
| Bathroom | N/A | 4 Pc Bath, Tile Floor, Undermount Sink | Flat |
| Living Room | 3.6576 x 3.3528 m | Laminate, W/O To Balcony, South View | Flat |
| Dining Room | 3.6576 x 3.2004 m | Laminate, Stainless Steel Appl, Undermount Sink | Flat |
About 12 Gandhi Lane
Situated on the prime location of Commerce Valley on Hwy 7, between Bayview Ave and Leslie St, Pavilia Towers by Times Group welcomes you to luxurious living in the spacious yet efficient 908sqft floor plan of Suite 306! With two bedrooms, one den, two bathrooms, corner wrap-around 367sqft balcony, one locker unit, two parking units with one EV charger, along with an abundance of amenities including gym, indoor swimming pool, library, rooftop terrace with barbecue, rooms for billiards, cards, games, table tennis, and more, this home allows you to fully enjoy life in the dynamic Commerce Valley. Steps to beauty, dental, finance, medical, bakery, restaurants, public transport, and more!
Home Overview
Last updated
Jun 25
Virtual tour
None
Basement information
None
Building size
--
Status
In-Active
Property sub type
Condo Apartment
Maintenance fee
$489.41
Year built
--
Additional Details
Price Comparison
Location

Angela Yang
Sales Representative, ANCHOR NEW HOMES INC.
MORTGAGE INFO
ESTIMATED PAYMENT
Some information about this property - Gandhi Lane

Book a Showing
Tour this home with Angela
I agree to receive marketing and customer service calls and text messages from Condomonk. Consent is not a condition of purchase. Msg/data rates may apply. Msg frequency varies. Reply STOP to unsubscribe. Privacy Policy & Terms of Service.












