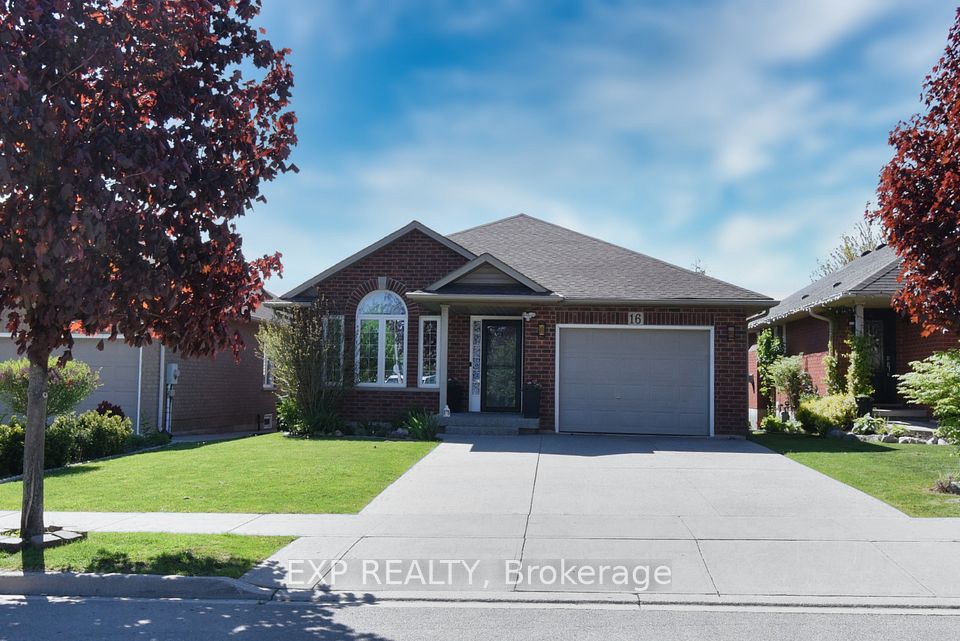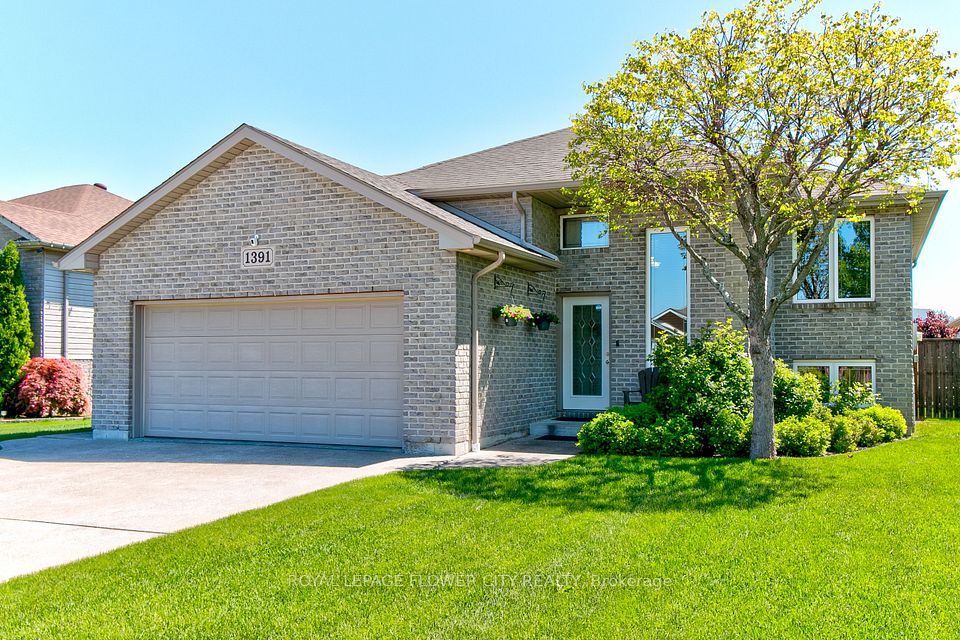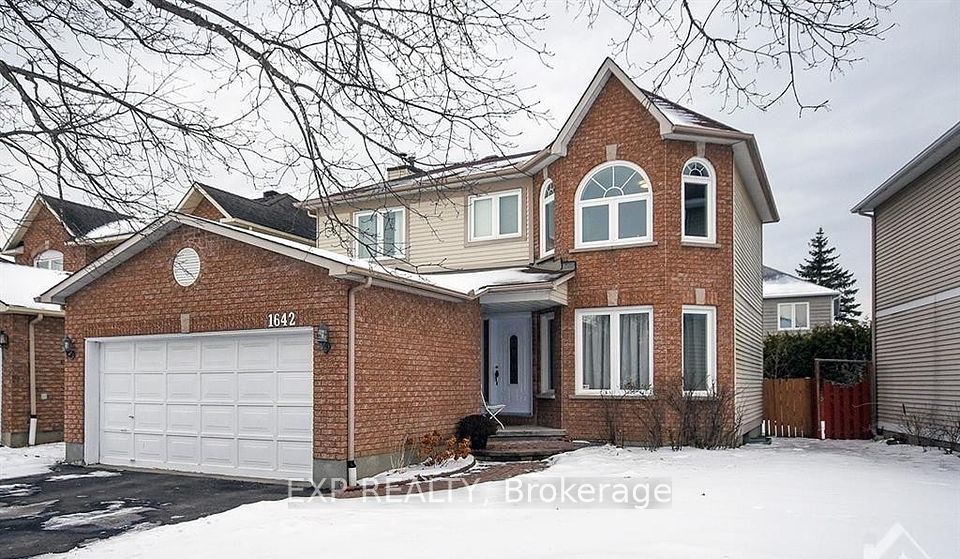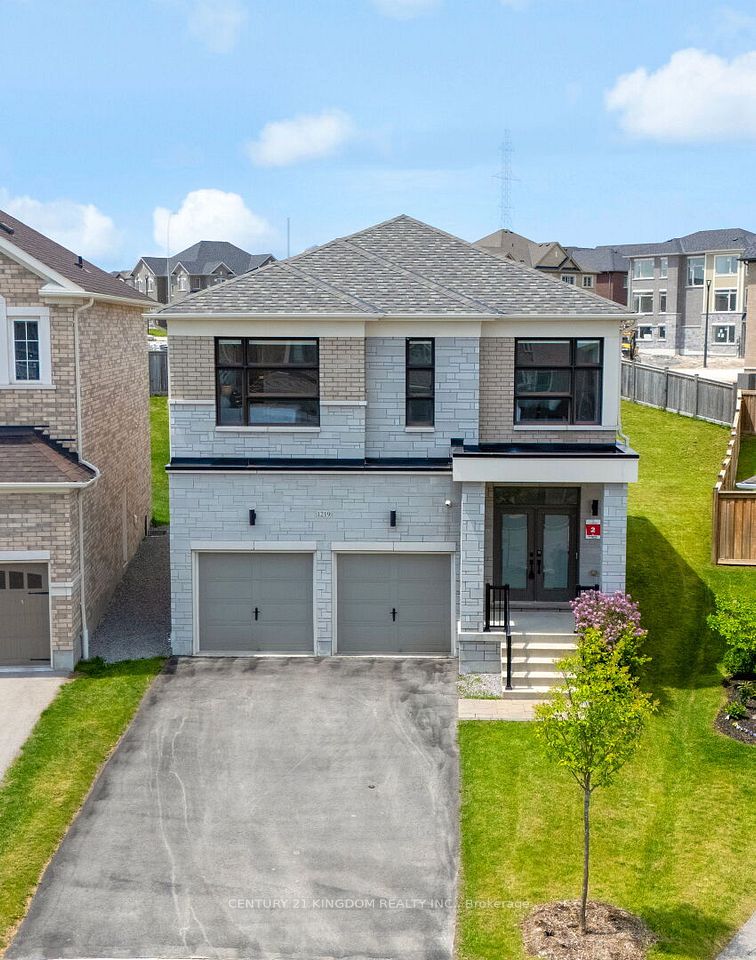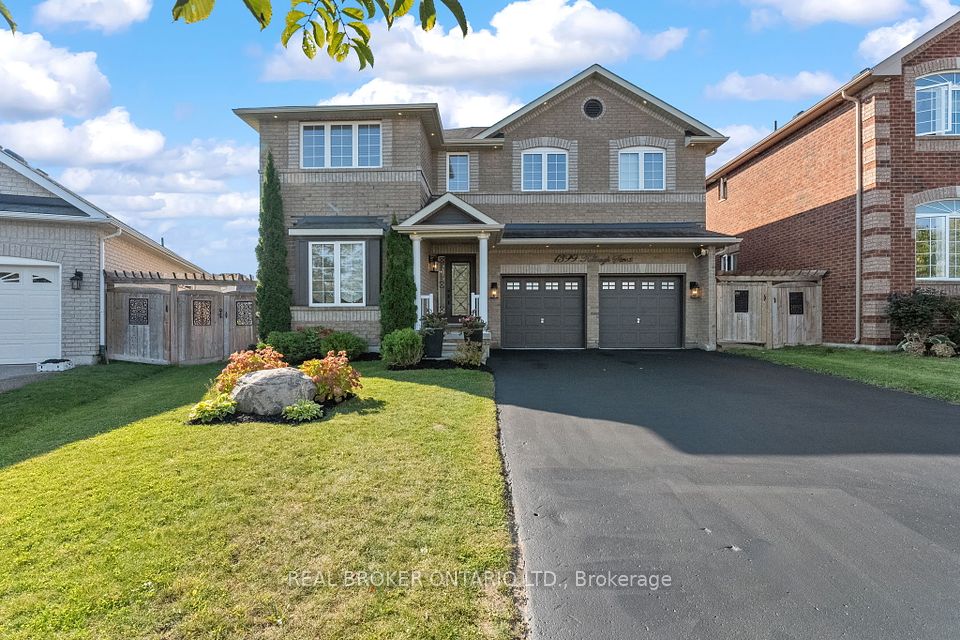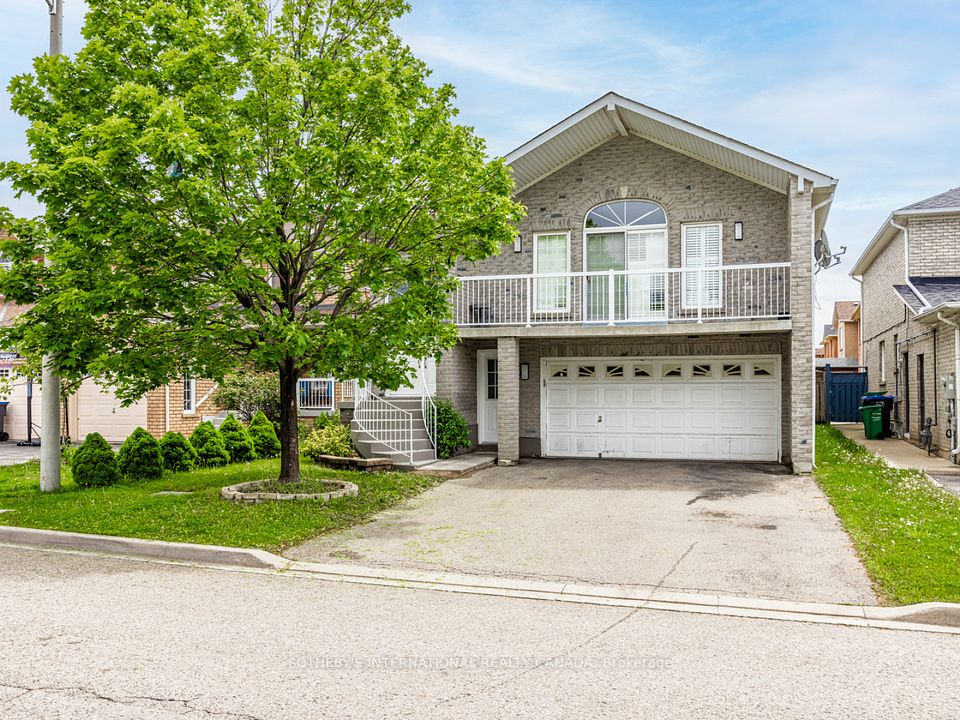$929,900
12 Fulsom Crescent, Kawartha Lakes, ON L3V 6H5
Property Description
Property type
Detached
Lot size
N/A
Style
Bungalow-Raised
Approx. Area
2500-3000 Sqft
Room Information
| Room Type | Dimension (length x width) | Features | Level |
|---|---|---|---|
| Living Room | 5.44 x 4.88 m | Combined w/Kitchen, W/O To Porch, Overlooks Pool | Main |
| Kitchen | 5.44 x 3 m | Combined w/Living, Overlooks Pool | Main |
| Primary Bedroom | 4.85 x 3.66 m | 2 Pc Ensuite | Main |
| Bedroom 2 | 4.88 x 3.17 m | 2 Pc Ensuite | Main |
About 12 Fulsom Crescent
Welcome to this exceptional 5-bedroom, 4-bathroom home, custom built in 2015 and thoughtfully designed for multigenerational living or income potential. Featuring a spacious 2-bedroom in-law suite with its own full kitchen and living area, this home offers comfort, versatility, and style throughout.The interior is fully upgraded with high-end finishes, including quartz countertops, updated flooring, and modern fixtures. A grand front-to-back foyer provides separate entrances to both the main home and the in-law suite, as well as shared access to a laundry area with a convenient 1-piece bathroom.The oversized 3-car garage is a standout featurefully insulated, heated, and equipped with water and propane connections. It also includes a third overhead door for backyard access and extensive racking for storage.Step outside to your private oasis featuring a large entertainers deck, a luxurious heated saltwater pool, and a covered porch with soaring cathedral ceilingsall within a fully fenced backyard. Enjoy the greenhouse, fruit trees, beautifully maintained gardens, gazebo, and drive-through gate access.Additional highlights include a Generac automatic backup generator system and membership in the sought-after Sunrise Cove lakeside community, offering exclusive access to a private park, beach, and boat launch on Lake Dalrymple.Ideally located just 15 minutes to Brechin, Washago, Kirkfield, and Rama for shopping and dining. A short drive also brings you to Orillia, Beaverton, and Lindsay for expanded amenities and entertainment. Enjoy year-round activities in this serene and welcoming neighborhood.
Home Overview
Last updated
May 9
Virtual tour
None
Basement information
Apartment, Walk-Up
Building size
--
Status
In-Active
Property sub type
Detached
Maintenance fee
$N/A
Year built
--
Additional Details
Price Comparison
Location

Angela Yang
Sales Representative, ANCHOR NEW HOMES INC.
MORTGAGE INFO
ESTIMATED PAYMENT
Some information about this property - Fulsom Crescent

Book a Showing
Tour this home with Angela
I agree to receive marketing and customer service calls and text messages from Condomonk. Consent is not a condition of purchase. Msg/data rates may apply. Msg frequency varies. Reply STOP to unsubscribe. Privacy Policy & Terms of Service.






