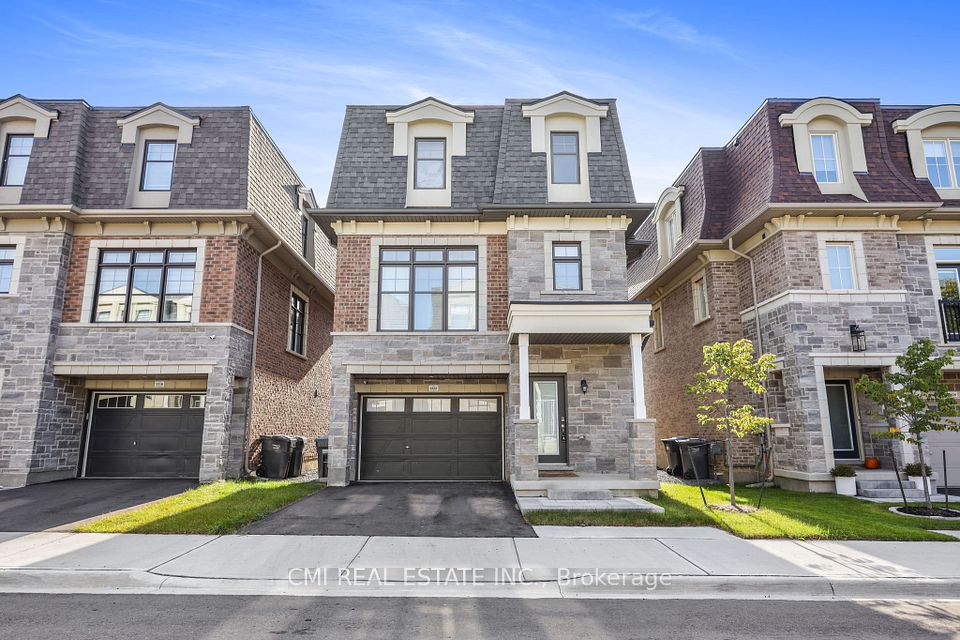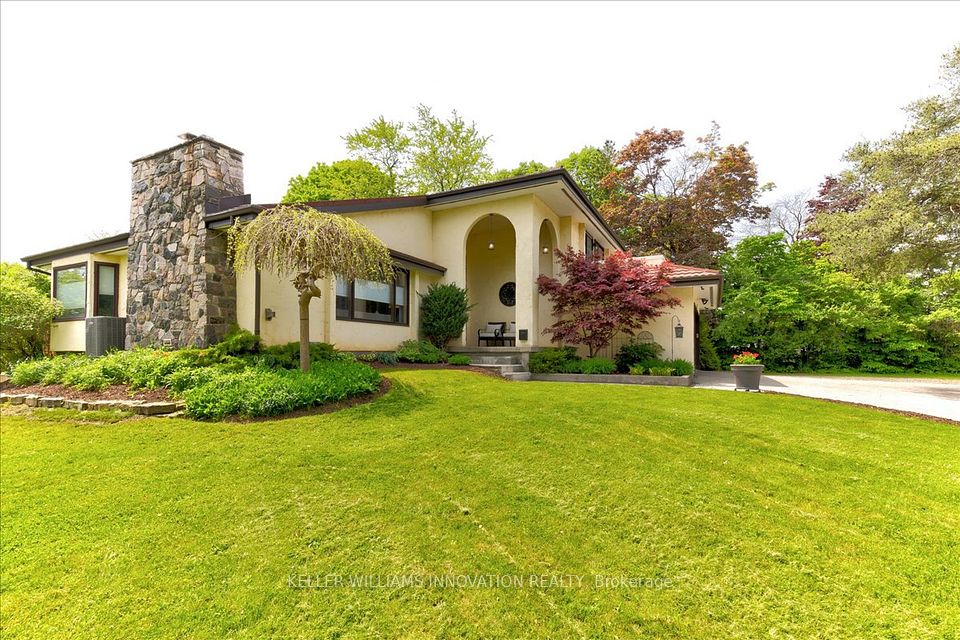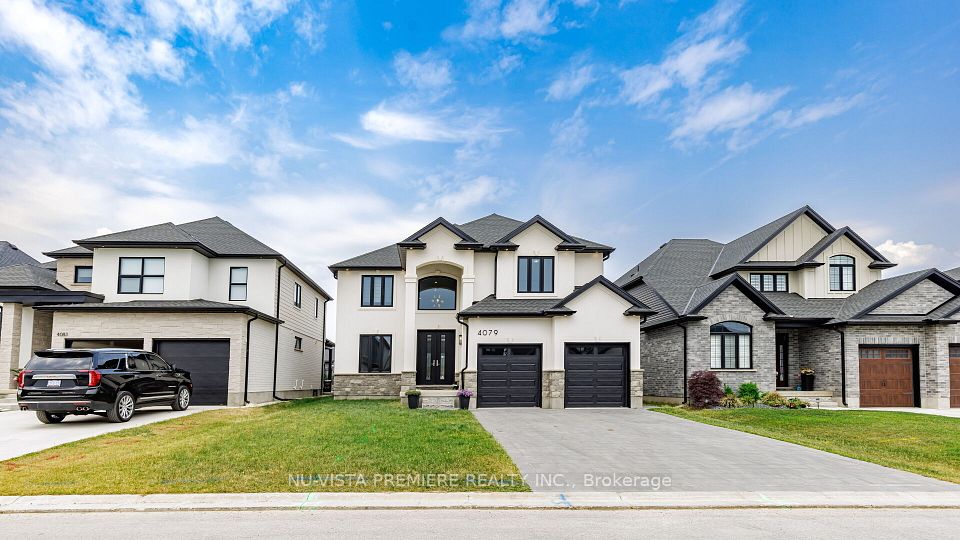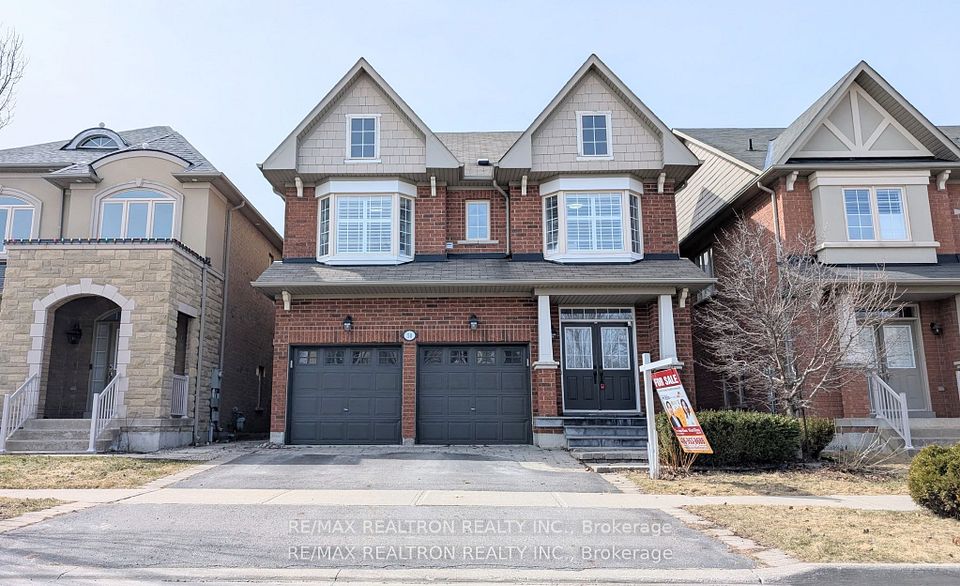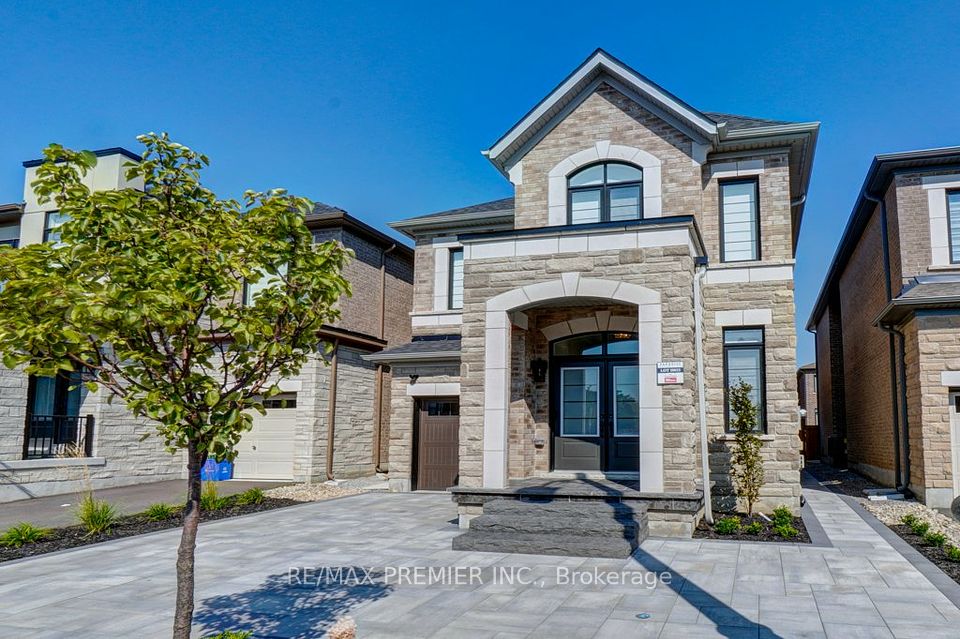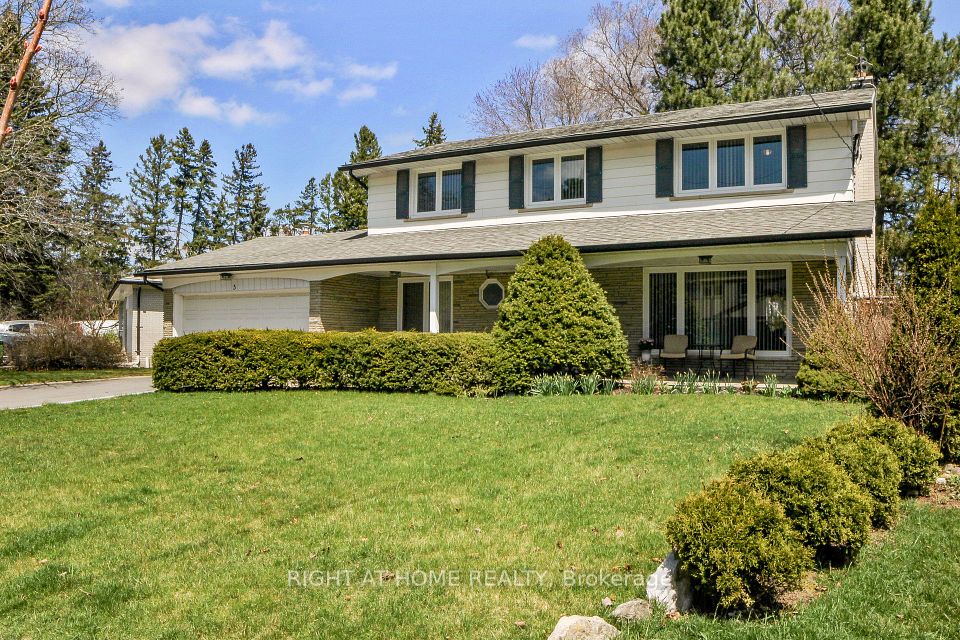$1,739,000
12 Damascus Drive, Caledon, ON L7C 0A4
Property Description
Property type
Detached
Lot size
N/A
Style
Bungalow
Approx. Area
1500-2000 Sqft
Room Information
| Room Type | Dimension (length x width) | Features | Level |
|---|---|---|---|
| Living Room | 4.64 x 4.12 m | Hardwood Floor, Sunken Room, Fireplace | Main |
| Dining Room | 4.05 x 3.47 m | Hardwood Floor, Overlooks Living, Walk-Out | Main |
| Kitchen | 5.74 x 3.63 m | Tile Floor, Granite Counters, Breakfast Bar | Main |
| Sunroom | 4.39 x 3.1 m | Wood, Separate Room, Walk-Out | Main |
About 12 Damascus Drive
Welcome Home to 12 Damascus Dr your very own private green space oasis backing onto The Caledon Trail Way in the Caledon East Estate Area. Stunning one of a kind 3+1 BdRm Bungalow W/3000 sqft living space, a rare find nestled in at the end of a long, winding driveway. Perfectly situated on 2.99AC surrounded by lush mature trees, property boasts a park like sunny setting, professionally landscaped W/stone walkways, lovely gardens & feature pond. As you enter the home you are greeted by high high-end finishes through-out; tile, slate, hrdwd flring, & floor to ceiling windows. The bright & airy foyer W/natural light leads to the Dining Rm W/a pretty view of the front gardens & French Double Doors granting access outside to a patio area to dine or entertain. Dining Rm overlooks the sunken Living Rm & will be your favourite room of the house W/floor to ceiling windows spanning from the Lower Lvl providing a spectacular view of the back of the property & a cozy brick wall wood fireplace. Designer chefs Kitchen boasts quartzite counters, custom cabinetry & stainless appliances. Breakfast Area offers direct access to the pretty screened Porch through oversized glass sliding doors. The Main Lvl of this home offers a Primary BdRm W/French Doors opening to a Juliette Balcony overlooking the back of the property, Double Closets & a 4-pc Ensuite BthRm W/heated tile floor. Also featured on the Main Lvl are 2 additional BdRms & a lovely 3-pc Guest BthRm. In addition this home features a spacious above grade walk-out Lower Lvl with open concept Family Rm W/a gas fireplace & walk-out to the backyard deck & patio. This level also offers a 4th BdRm W/walk-in closet, 3-pc BthRm W/heated tile floor, Laundry Rm & Utility Rm W/workshop & plenty of storage including a 200 sqft storage space. With stunning views this property is by far second to none exuding privacy & tranquility located just minutes from Caledon East & All Amenities. Don't miss the opportunity to call12 Damascus Dr Home!!
Home Overview
Last updated
18 hours ago
Virtual tour
None
Basement information
Finished with Walk-Out
Building size
--
Status
In-Active
Property sub type
Detached
Maintenance fee
$N/A
Year built
2024
Additional Details
Price Comparison
Location

Shally Shi
Sales Representative, Dolphin Realty Inc
MORTGAGE INFO
ESTIMATED PAYMENT
Some information about this property - Damascus Drive

Book a Showing
Tour this home with Shally ✨
I agree to receive marketing and customer service calls and text messages from Condomonk. Consent is not a condition of purchase. Msg/data rates may apply. Msg frequency varies. Reply STOP to unsubscribe. Privacy Policy & Terms of Service.






