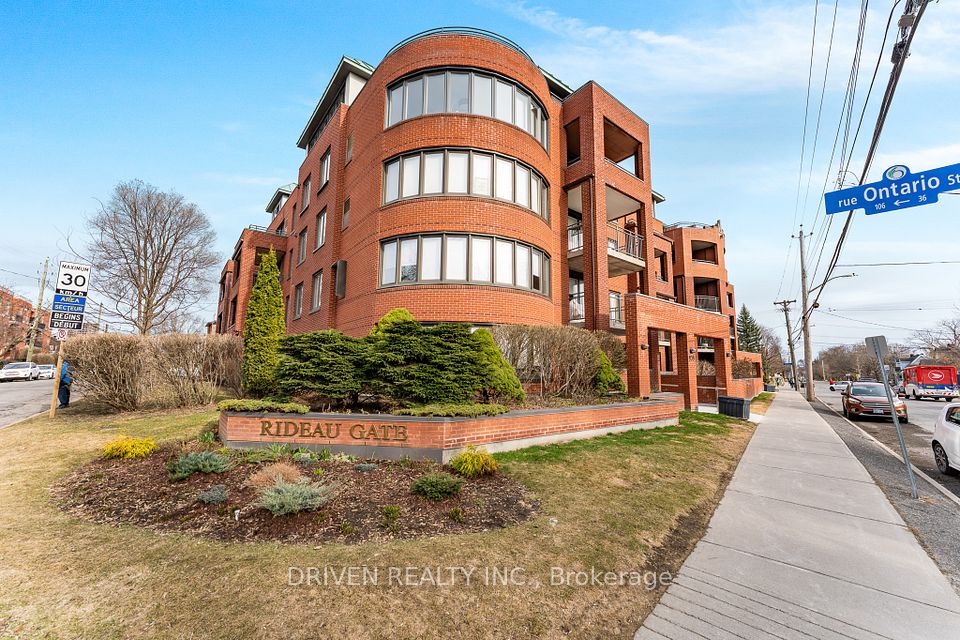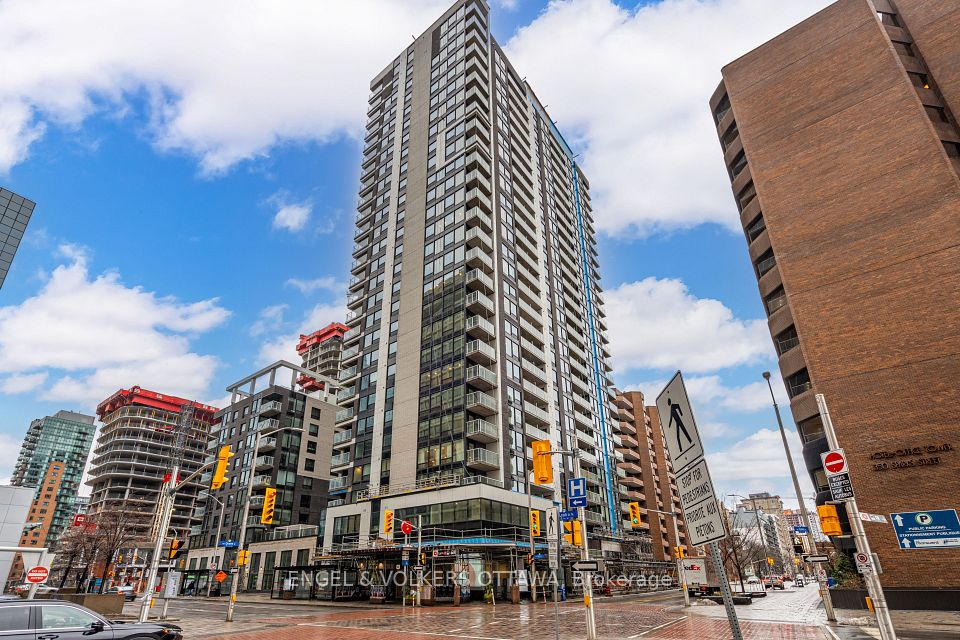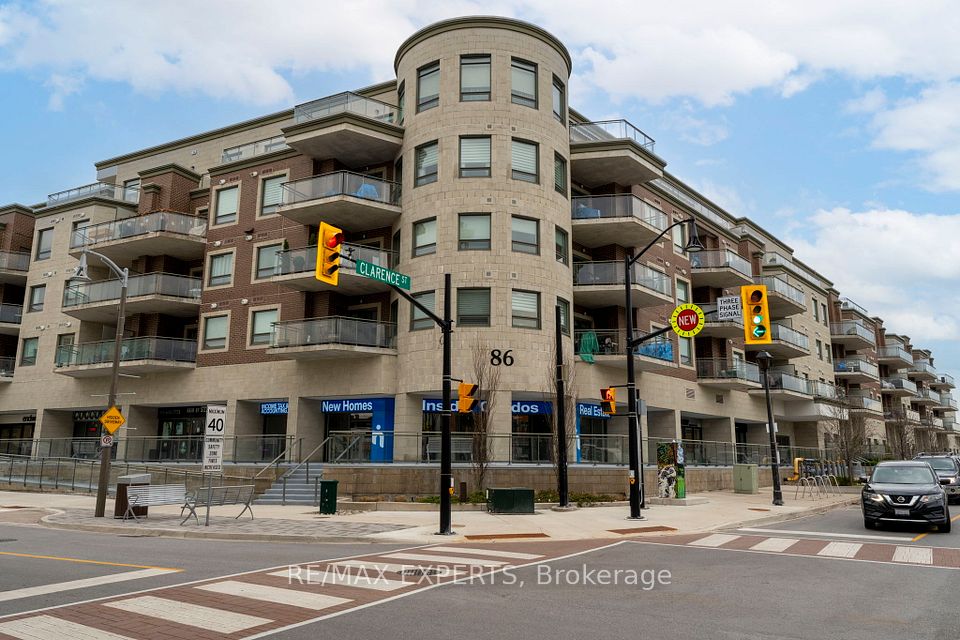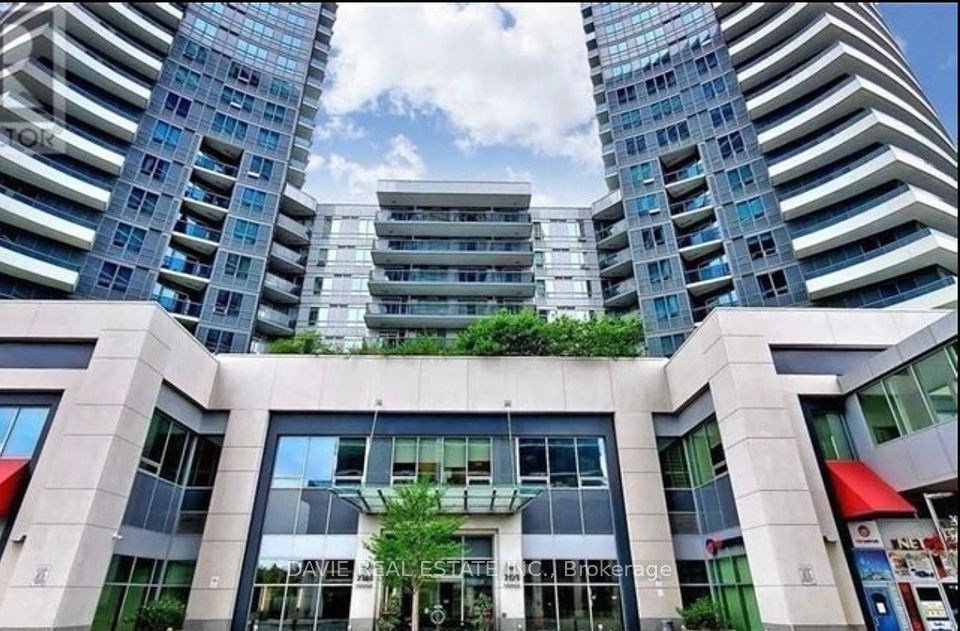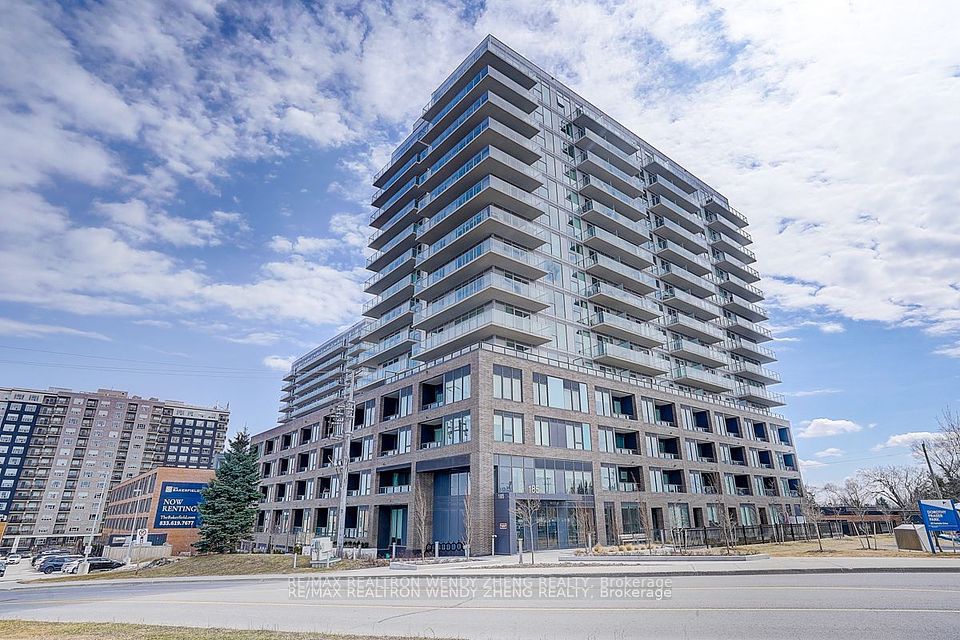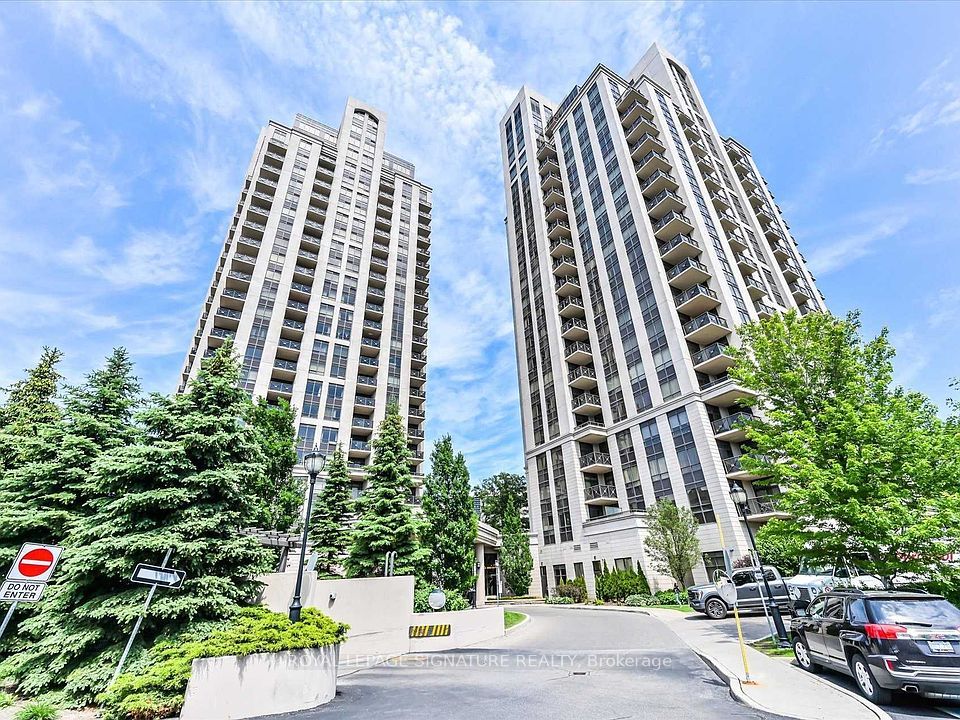$499,900
12 Clarence Street, Lower Town - Sandy Hill, ON K1N 5P3
Property Description
Property type
Condo Apartment
Lot size
N/A
Style
1 Storey/Apt
Approx. Area
1000-1199 Sqft
Room Information
| Room Type | Dimension (length x width) | Features | Level |
|---|---|---|---|
| Primary Bedroom | 3.55 x 4.45 m | Walk-In Closet(s) | Main |
| Bathroom | 1.85 x 2.44 m | 4 Pc Ensuite | Main |
| Living Room | 4.83 x 5.08 m | Combined w/Dining | Main |
| Dining Room | 2.51 x 5.47 m | Combined w/Living | Main |
About 12 Clarence Street
Welcome to 12 Clarence Street, located perfectly in the historic Byward Market, steps to everything you could possibly need! Overlooking the picturesque Jeanne D'arc gated courtyard, your 1000+ square foot pied-a-terre is the ideal home for urbanites looking to take advantage of Ottawa's downtown amenities. Within a 10 minute walk, you'll find: Farm Boy, the National Arts Centre, Parliament Hill, Major's Hill Park, the National Gallery of Canada and the Rideau Canal! You'll also have amazing restaurants and tons of shops immediately outside your front door. Not to be outdone, the LRT is in this list of nearby amenities (400 meters away) connecting you to other fantastic neighbourhoods, universities and the airport! Within the unit, pride of ownership is evident as you'll find beautiful hardwood floors throughout the open concept living area and bedrooms, while Miele Appliances are waiting for you in your kitchen with updated flooring and in-suite laundry! Large bay windows flood the living space with natural light, the perfect place to unwind after a long day as you switch on your natural gas fireplace. The primary bedroom offers a tranquil setting with 4-piece ensuite bath and walk-in-closet. While officially a 1-bedroom unit, the current office space (12'6'' x 11'6'') is LARGER than most 2nd bedrooms in comparable buildings. This unit also comes with a storage locker. Book your showing today, walk around the neighbourhood, and come experience the pinnacle of city living!
Home Overview
Last updated
Apr 4
Virtual tour
None
Basement information
None
Building size
--
Status
In-Active
Property sub type
Condo Apartment
Maintenance fee
$628.24
Year built
--
Additional Details
Price Comparison
Location

Angela Yang
Sales Representative, ANCHOR NEW HOMES INC.
MORTGAGE INFO
ESTIMATED PAYMENT
Some information about this property - Clarence Street

Book a Showing
Tour this home with Angela
I agree to receive marketing and customer service calls and text messages from Condomonk. Consent is not a condition of purchase. Msg/data rates may apply. Msg frequency varies. Reply STOP to unsubscribe. Privacy Policy & Terms of Service.






