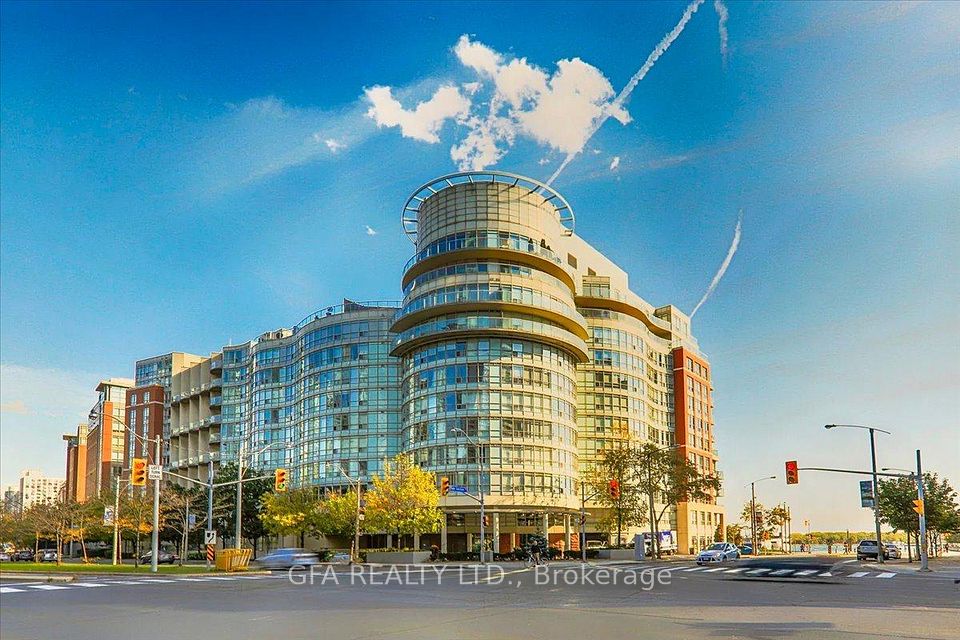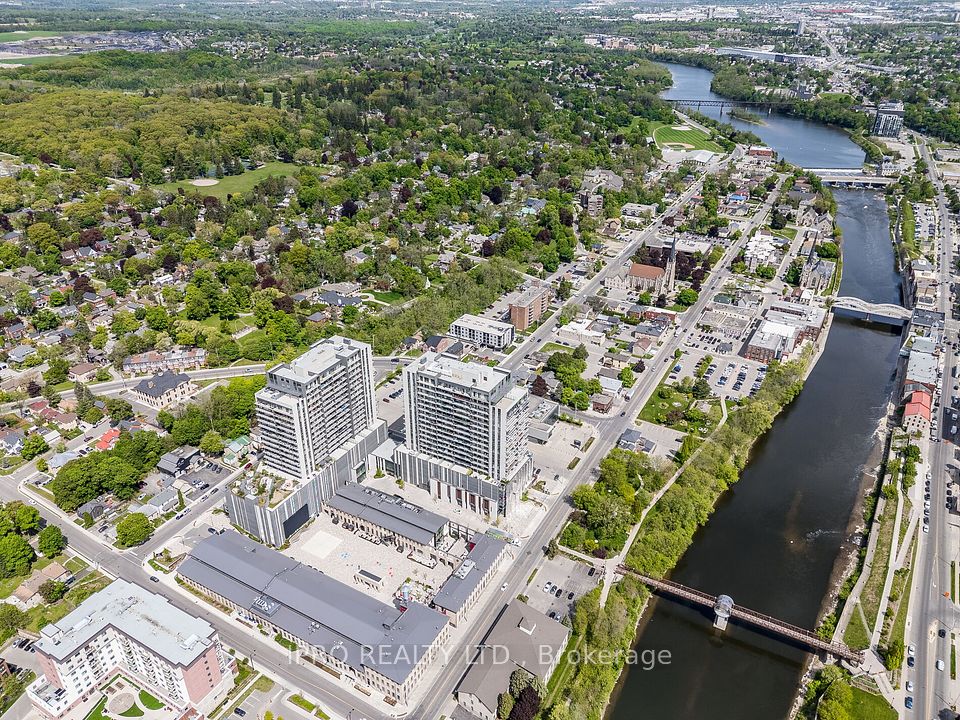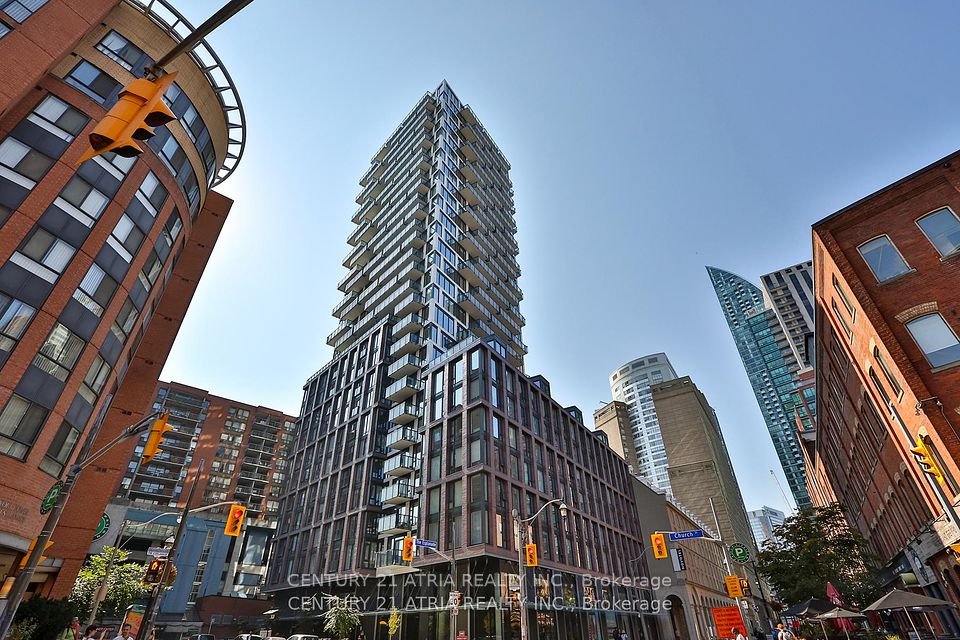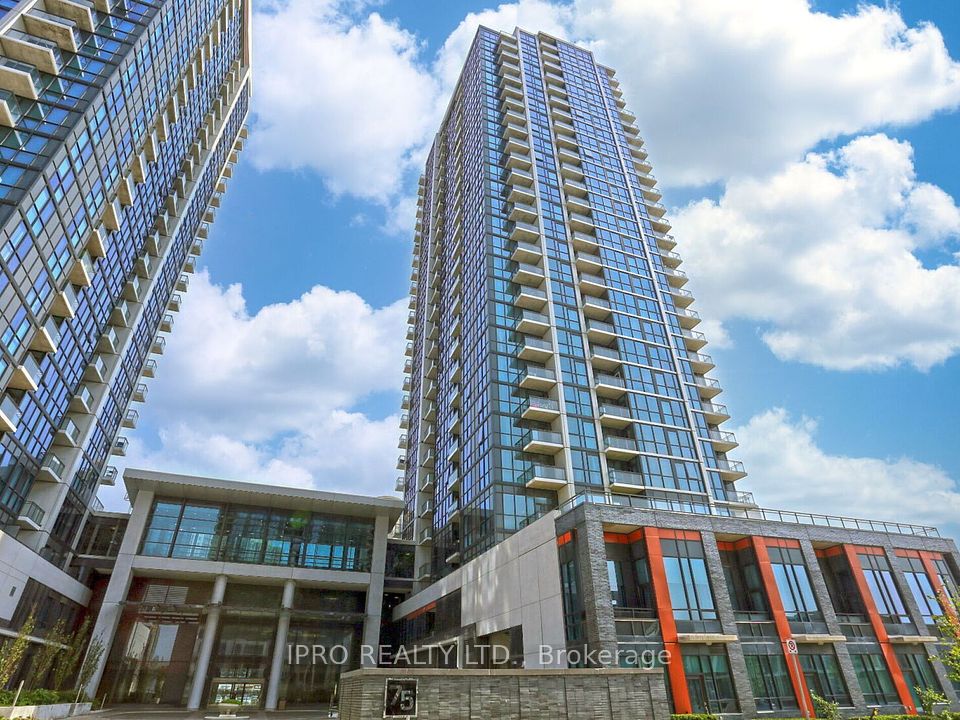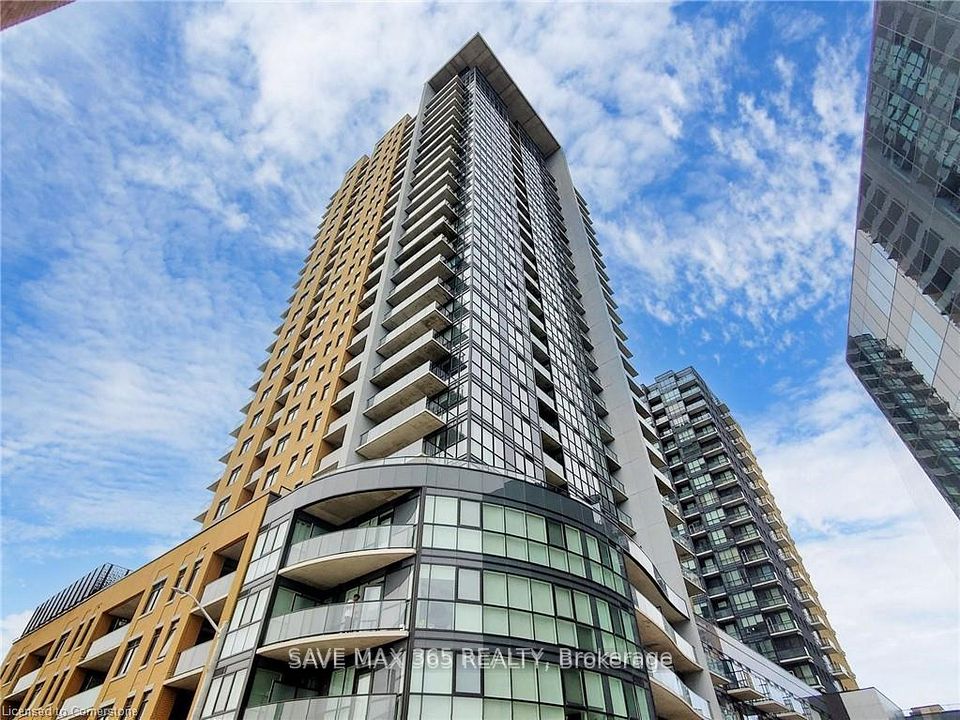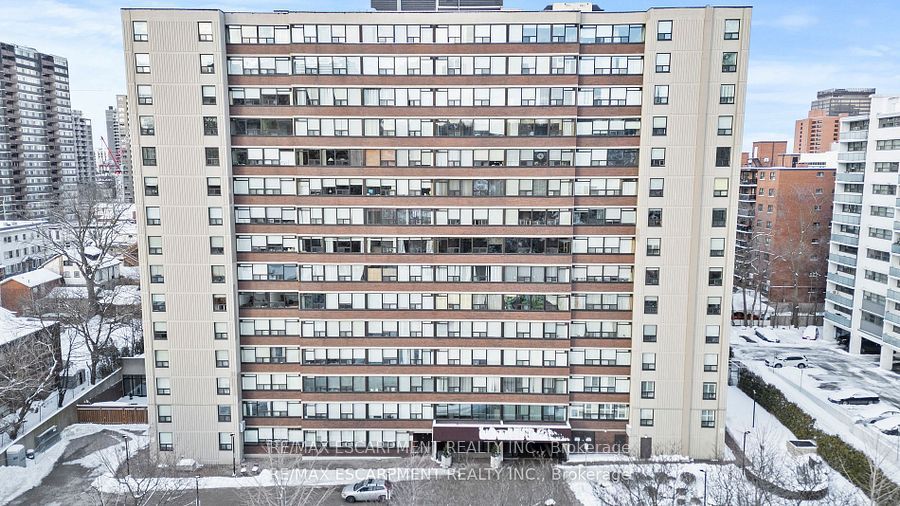$574,819
12 Clara Drive, Prince Edward County, ON K0K 2T0
Property Description
Property type
Common Element Condo
Lot size
N/A
Style
Apartment
Approx. Area
700-799 Sqft
Room Information
| Room Type | Dimension (length x width) | Features | Level |
|---|---|---|---|
| Kitchen | 3.32 x 2.77 m | Open Concept | Flat |
| Living Room | 3.32 x 6.67 m | W/O To Balcony, Combined w/Dining | Flat |
| Primary Bedroom | 2.77 x 3.84 m | N/A | Flat |
| Den | 2.83 x 3.08 m | N/A | Flat |
About 12 Clara Drive
Experience luxury living in Port Pictons newest Harbourfront Community by PORT PICTON HOMES. Thiselegant south-facing 1+ Den-bedroom condo in The Taylor building offers 756 sq ft of stylish livingspace. It features an open-concept living and dining area, a private balcony, a 2-piece bath, and asunlit primary suite with a 4-piece ensuite and spacious closet. Premium finishes include quartz countertops, tiled showers/tubs, and designer kitchen selections.Residents enjoy exclusive access to the Claramount Club, offering a spa, fitness center, indoor lappool, tennis courts, and fine dining. A scenic boardwalk completes this exceptional lifestyle.Condo fees: $241.92/month.
Home Overview
Last updated
May 31
Virtual tour
None
Basement information
None
Building size
--
Status
In-Active
Property sub type
Common Element Condo
Maintenance fee
$0
Year built
--
Additional Details
Price Comparison
Location

Angela Yang
Sales Representative, ANCHOR NEW HOMES INC.
MORTGAGE INFO
ESTIMATED PAYMENT
Some information about this property - Clara Drive

Book a Showing
Tour this home with Angela
I agree to receive marketing and customer service calls and text messages from Condomonk. Consent is not a condition of purchase. Msg/data rates may apply. Msg frequency varies. Reply STOP to unsubscribe. Privacy Policy & Terms of Service.






