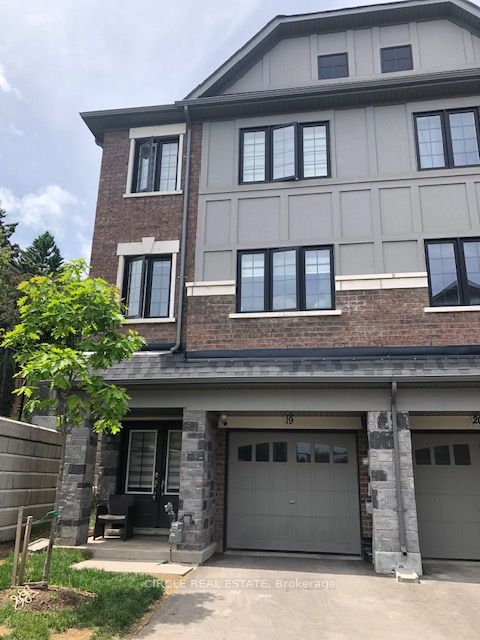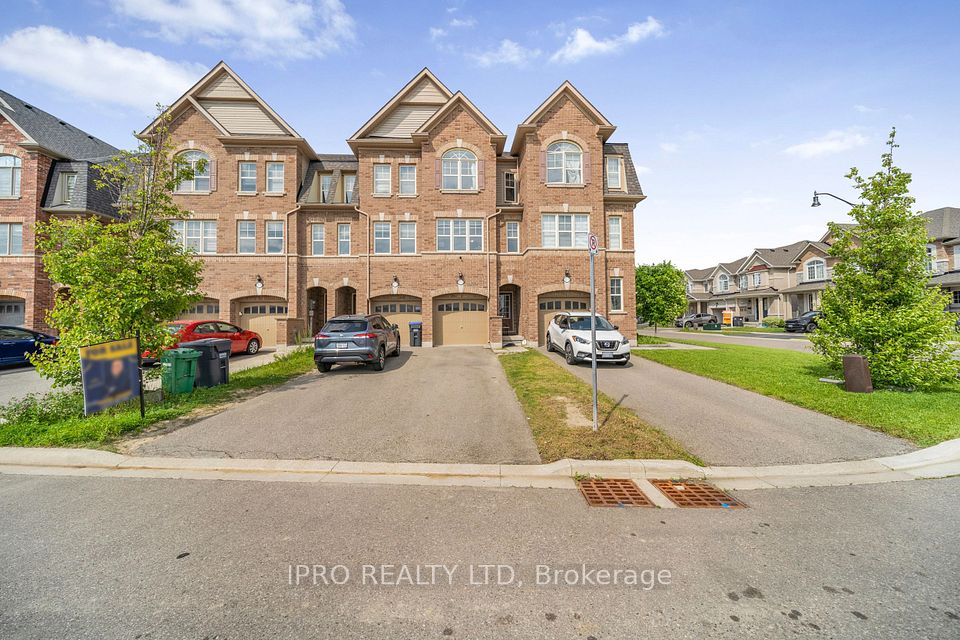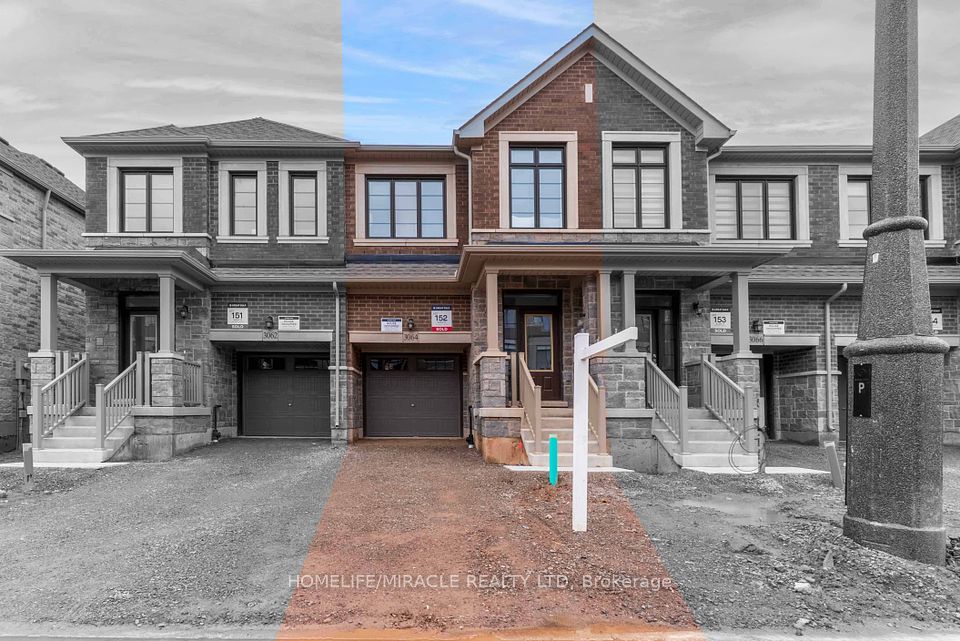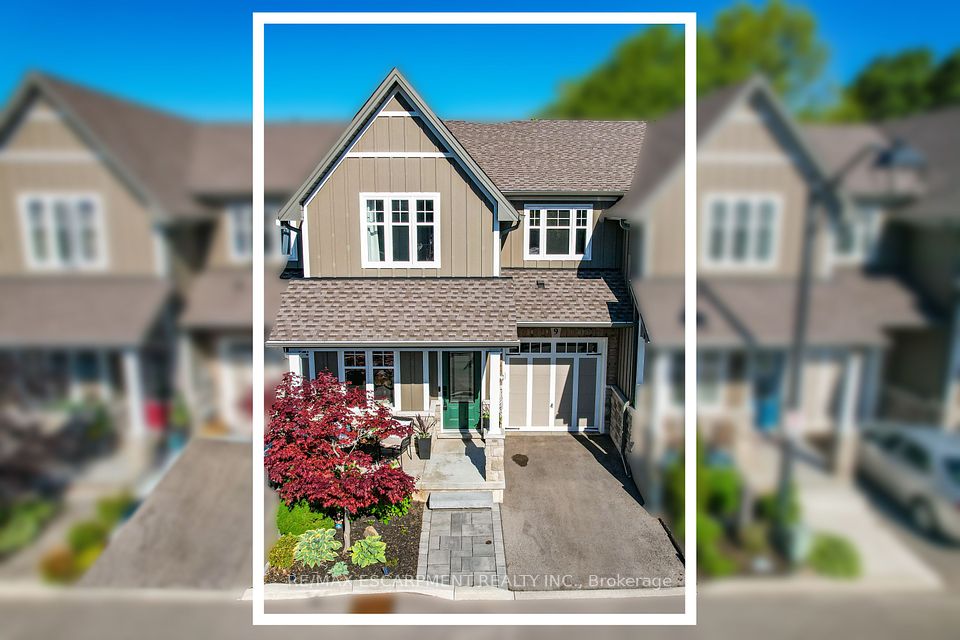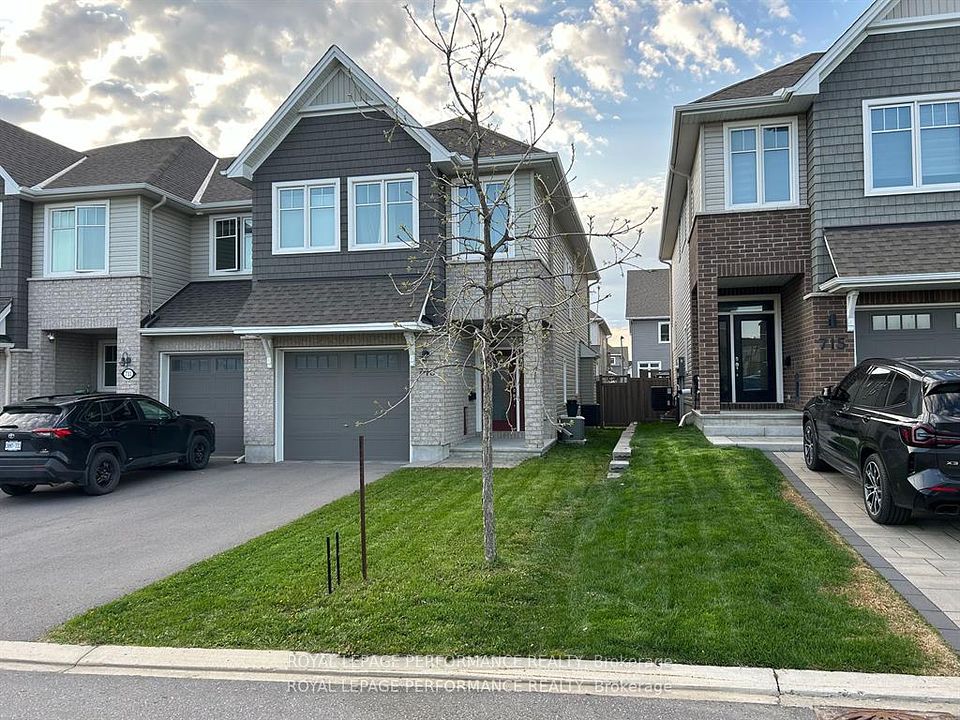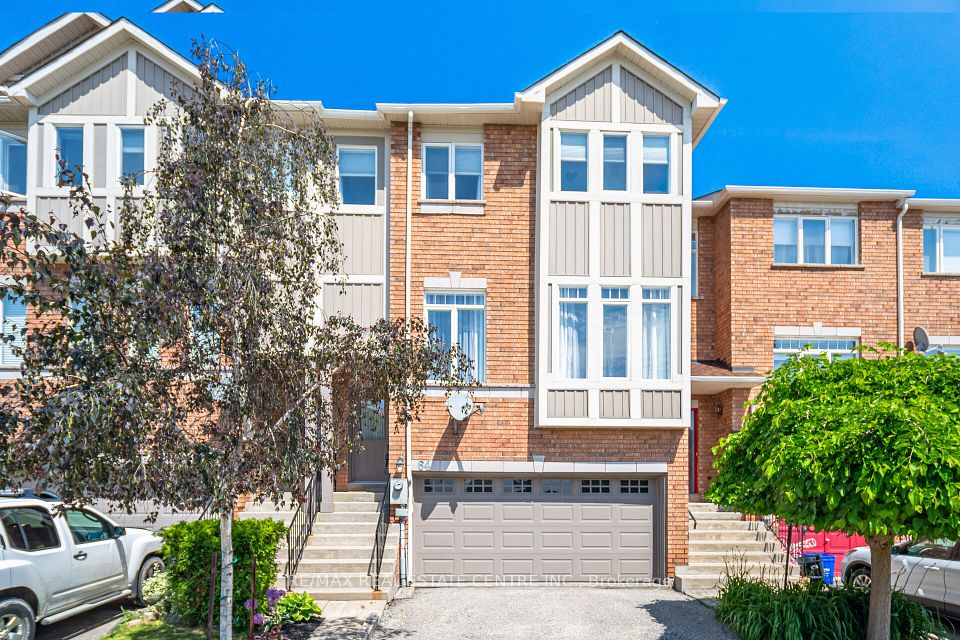$1,019,000
Last price change May 27
12 Chicago Lane, Markham, ON L6E 0V6
Property Description
Property type
Att/Row/Townhouse
Lot size
N/A
Style
3-Storey
Approx. Area
1500-2000 Sqft
Room Information
| Room Type | Dimension (length x width) | Features | Level |
|---|---|---|---|
| Living Room | 5.26 x 3.57 m | W/O To Yard, Access To Garage | Ground |
| Kitchen | 2.31 x 3.3 m | Combined w/Dining, W/O To Balcony | Second |
| Dining Room | 4.19 x 2.95 m | Open Concept, W/O To Balcony | Second |
| Family Room | 5.26 x 3.71 m | Large Window, South View, 2 Pc Bath | Second |
About 12 Chicago Lane
Stunning End Unit Freehold Townhouse in Sought-After Wismer Community. Gorgeous Modern design featuring 9' Ceilings On 1st & 2nd Floor. 1761sf (Floor Plan). This sun-filled home offers an abundance of natural light through large windows, creating a warm and inviting atmosphere all day long. Modern Kitchen includes Stainless Steel Appliances and a Large dining Area walk out to a large balcony. 2nd Floor Laundry for Convenience.Top Ranking School Zone: Donald Cousens PS & Bur Oak SS Close To Parks, Banks, Restaurants, Home Depot, Food Basics, Banks. Walking Distance Mount Joy Go Station, Public Transit.
Home Overview
Last updated
May 27
Virtual tour
None
Basement information
Unfinished
Building size
--
Status
In-Active
Property sub type
Att/Row/Townhouse
Maintenance fee
$N/A
Year built
--
Additional Details
Price Comparison
Location

Angela Yang
Sales Representative, ANCHOR NEW HOMES INC.
MORTGAGE INFO
ESTIMATED PAYMENT
Some information about this property - Chicago Lane

Book a Showing
Tour this home with Angela
I agree to receive marketing and customer service calls and text messages from Condomonk. Consent is not a condition of purchase. Msg/data rates may apply. Msg frequency varies. Reply STOP to unsubscribe. Privacy Policy & Terms of Service.






