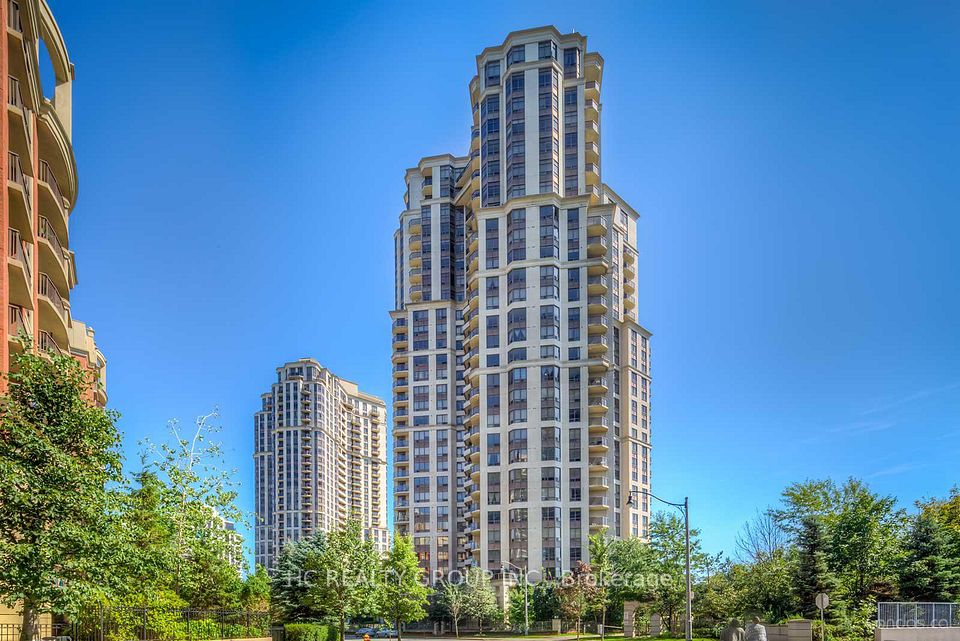$574,000
1195 The Queensway Avenue, Toronto W08, ON M8Z 0H1
Property Description
Property type
Condo Apartment
Lot size
N/A
Style
Apartment
Approx. Area
700-799 Sqft
Room Information
| Room Type | Dimension (length x width) | Features | Level |
|---|---|---|---|
| Living Room | 3.07 x 6.37 m | W/O To Balcony, Window Floor to Ceiling, Open Concept | Flat |
| Kitchen | 3.07 x 6.37 m | Quartz Counter, Stainless Steel Appl, Combined w/Living | Flat |
| Primary Bedroom | 3.07 x 3.65 m | Window Floor to Ceiling, Large Closet, 3 Pc Ensuite | Flat |
| Bedroom 2 | 2.4 x 2.74 m | Window Floor to Ceiling, Large Closet, Sliding Doors | Flat |
About 1195 The Queensway Avenue
This 2-bedroom, 2-bathroom condo offers 677 sq. ft. of thoughtfully designed interior space with a 35 sq. ft. north-facing balcony, perfect for enjoying quiet moments and fresh air. With a north exposure, the home welcomes soft, natural light throughout the day. The open-concept layout features a modern kitchen with quartz countertops and high-quality appliances, flowing seamlessly into the living area. Soaring 9-ft ceilings add to the spacious and airy feel.The primary bedroom includes a 3-piece ensuite and a generous closet, while the second bedroom offers flexibility for guests, a home office, or additional storage. Additional conveniences include in-unit laundry and secure parking.Located just minutes from the Gardiner Expressway and Highway 427, and with TTC access at your doorstep, commuting is effortless. Enjoy being steps from Sherway Gardens Mall, top restaurants, parks, and schools an ideal option for stylish, modern living on The Queensway.Amenities include an outdoor rooftop terrace, a private event space with a kitchen and fireplace, a library/study with terrace access, and a fully equipped gym with high-end training equipment.
Home Overview
Last updated
Jul 17
Virtual tour
None
Basement information
None
Building size
--
Status
In-Active
Property sub type
Condo Apartment
Maintenance fee
$513.04
Year built
--
Additional Details
Price Comparison
Location

Angela Yang
Sales Representative, ANCHOR NEW HOMES INC.
MORTGAGE INFO
ESTIMATED PAYMENT
Some information about this property - The Queensway Avenue

Book a Showing
Tour this home with Angela
By submitting this form, you give express written consent to Dolphin Realty and its authorized representatives to contact you via email, telephone, text message, and other forms of electronic communication, including through automated systems, AI assistants, or prerecorded messages. Communications may include information about real estate services, property listings, market updates, or promotions related to your inquiry or expressed interests. You may withdraw your consent at any time by replying “STOP” to text messages or clicking “unsubscribe” in emails. Message and data rates may apply. For more details, please review our Privacy Policy & Terms of Service.






