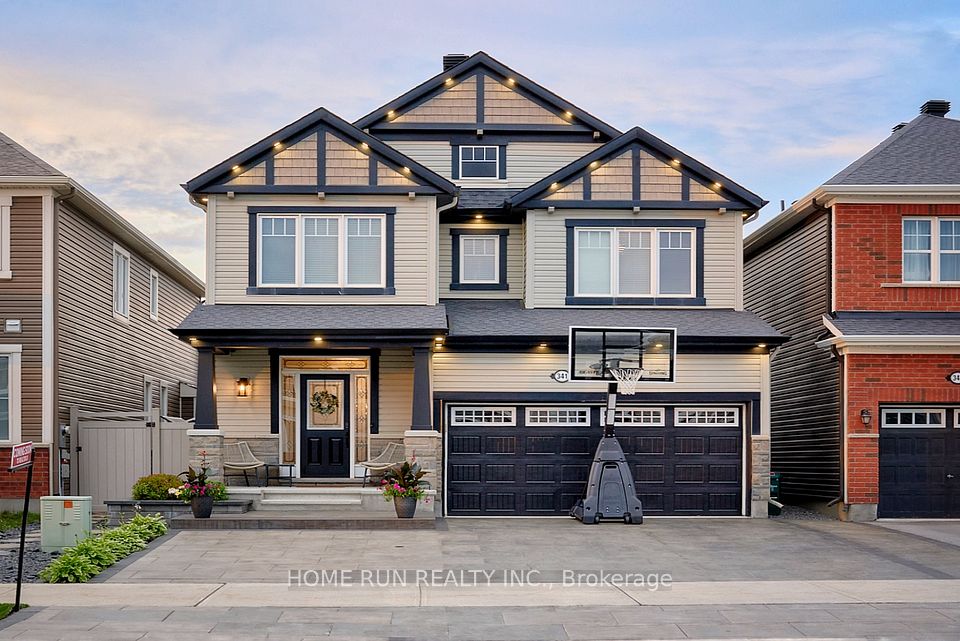$1,249,000
1195 RIVERSIDE Drive, London North, ON N6H 0K4
Property Description
Property type
Detached
Lot size
N/A
Style
2-Storey
Approx. Area
2500-3000 Sqft
Room Information
| Room Type | Dimension (length x width) | Features | Level |
|---|---|---|---|
| Great Room | 8.99 x 3.75 m | Open Concept | Main |
| Kitchen | 5.71 x 2.64 m | Open Concept, Tile Floor | Main |
| Dining Room | 3.96 x 2.64 m | Open Concept, Sliding Doors | Main |
| Powder Room | N/A | Tile Floor | Main |
About 1195 RIVERSIDE Drive
Immaculate 5-year-new modern home located on a highly sought-after cul-de-sac in West London's desirable Riverside Drive area. Over $100,000 in upgrades. Featuring 9' ceilings throughout main level, engineered hardwood floors, and built-in surround sound system. Open-concept design with large living and dining areas.Showcase kitchen includes oversized 11'6" x 3'7" marble-textured center island, high-end built-in stainless steel appliances, integrated refrigerator, built-in microwave/oven combo, and range hood. Walkout to fully fenced backyard with large private deck and gazebo, ideal for entertaining.Spacious bedrooms, including luxurious primary suite with private balcony, spa-inspired ensuite featuring double vanity, glass shower, modern soaker tub, electronic toilet, and large walk-in closet with custom organizers. Second-floor laundry with additional storage.Fully finished basement offers additional living space with bedroom, bathroom, and recreational areas. Double garage with hard brick driveway and Tesla charger. Excellent location close to top-rated schools,Oakridge-The only one IB program school in London , Costco, T&T, library, restaurants, banks, bus stops to Fanshawe College & UWO, and just minutes to shopping and downtown.
Home Overview
Last updated
Jun 26
Virtual tour
None
Basement information
Finished
Building size
--
Status
In-Active
Property sub type
Detached
Maintenance fee
$N/A
Year built
--
Additional Details
Price Comparison
Location

Angela Yang
Sales Representative, ANCHOR NEW HOMES INC.
MORTGAGE INFO
ESTIMATED PAYMENT
Some information about this property - RIVERSIDE Drive

Book a Showing
Tour this home with Angela
I agree to receive marketing and customer service calls and text messages from Condomonk. Consent is not a condition of purchase. Msg/data rates may apply. Msg frequency varies. Reply STOP to unsubscribe. Privacy Policy & Terms of Service.












