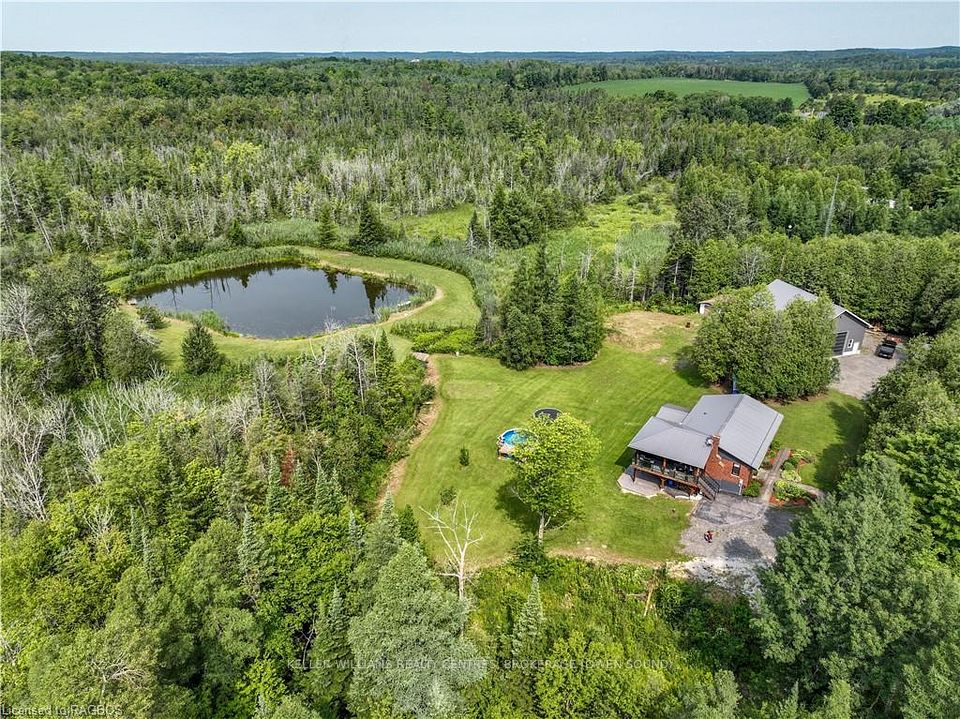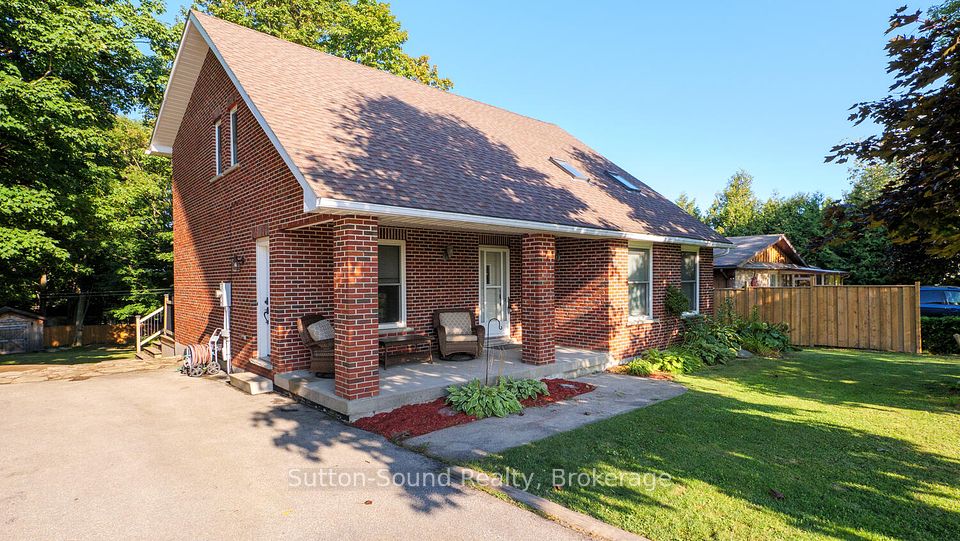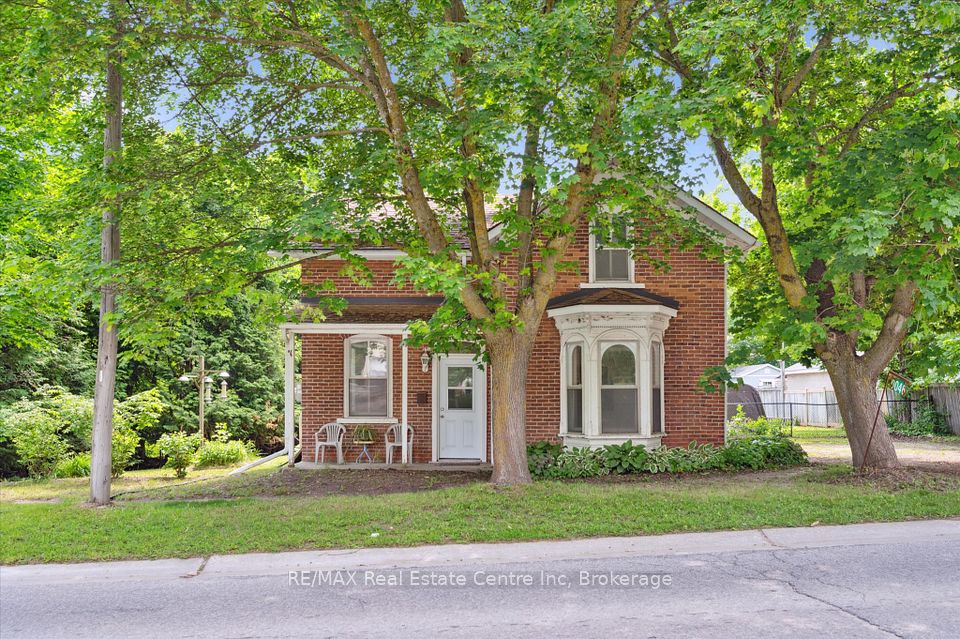$624,900
Last price change May 27
1193 Pettit Road, Fort Erie, ON L2A 5A4
Property Description
Property type
Detached
Lot size
N/A
Style
Bungalow
Approx. Area
1100-1500 Sqft
Room Information
| Room Type | Dimension (length x width) | Features | Level |
|---|---|---|---|
| Kitchen | 6.16 x 3.33 m | N/A | Main |
| Living Room | 6.59 x 4.22 m | N/A | Main |
| Primary Bedroom | 4.6 x 4.5 m | 3 Pc Ensuite, Closet Organizers, Double Closet | Main |
| Bedroom 2 | 3.26 x 3.03 m | N/A | Main |
About 1193 Pettit Road
FRESHLY PAINTED to make it brighter and more welcoming. Welcome to this ready to move into Family home with plenty of room to grow. 3 bedrooms on the main level and 1 in the finished basement. Huge Primary bedroom with his and her closets and a 3 piece ensuite. Walk in the chef sized kitchen with granite counter tops, plenty of cupboards, pantry, built in dishwasher. Sliding doors off the kitchen to a large deck that leads to the pool. Downstairs you will find laundry room, weight room, family room, wet bar, cold cellar and a roughed in bathroom. Fully fenced backyard with gorgeous sunsets viewed from your deck. Lots of room for children to play. Easy access to highways, shopping, schools and parks.
Home Overview
Last updated
Jun 17
Virtual tour
None
Basement information
Finished with Walk-Out
Building size
--
Status
In-Active
Property sub type
Detached
Maintenance fee
$N/A
Year built
2024
Additional Details
Price Comparison
Location

Angela Yang
Sales Representative, ANCHOR NEW HOMES INC.
MORTGAGE INFO
ESTIMATED PAYMENT
Some information about this property - Pettit Road

Book a Showing
Tour this home with Angela
I agree to receive marketing and customer service calls and text messages from Condomonk. Consent is not a condition of purchase. Msg/data rates may apply. Msg frequency varies. Reply STOP to unsubscribe. Privacy Policy & Terms of Service.












