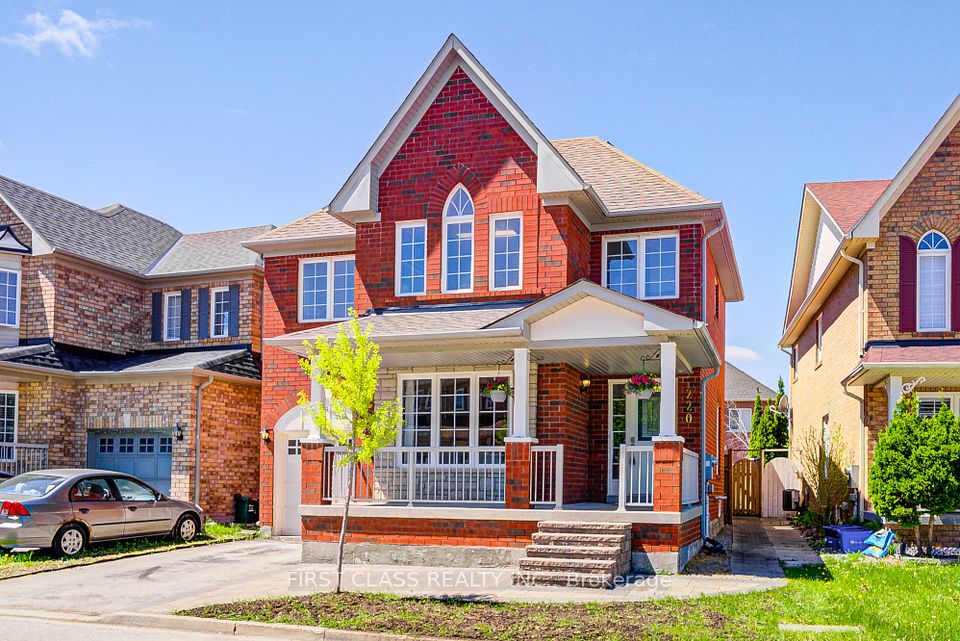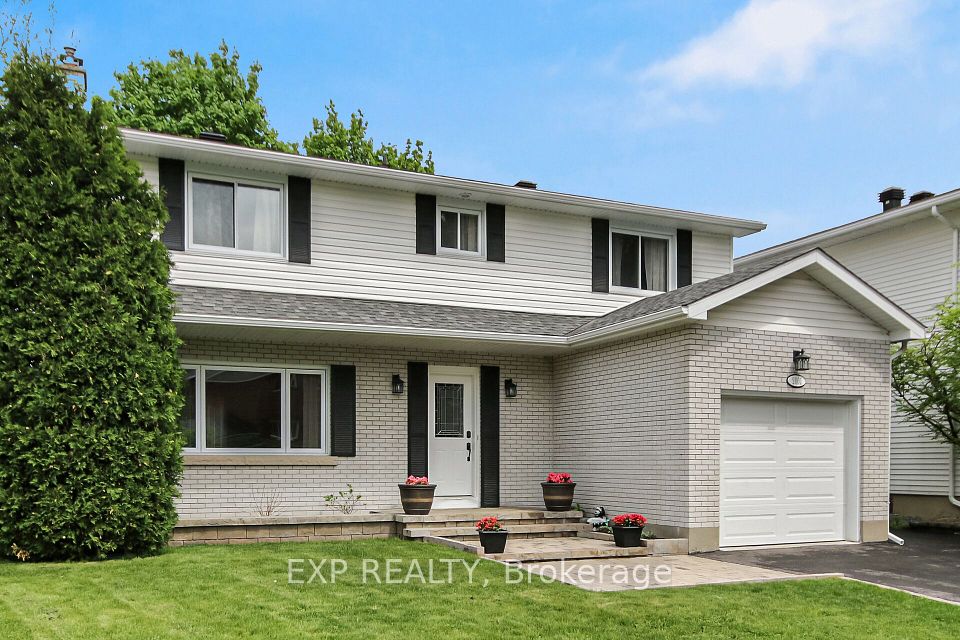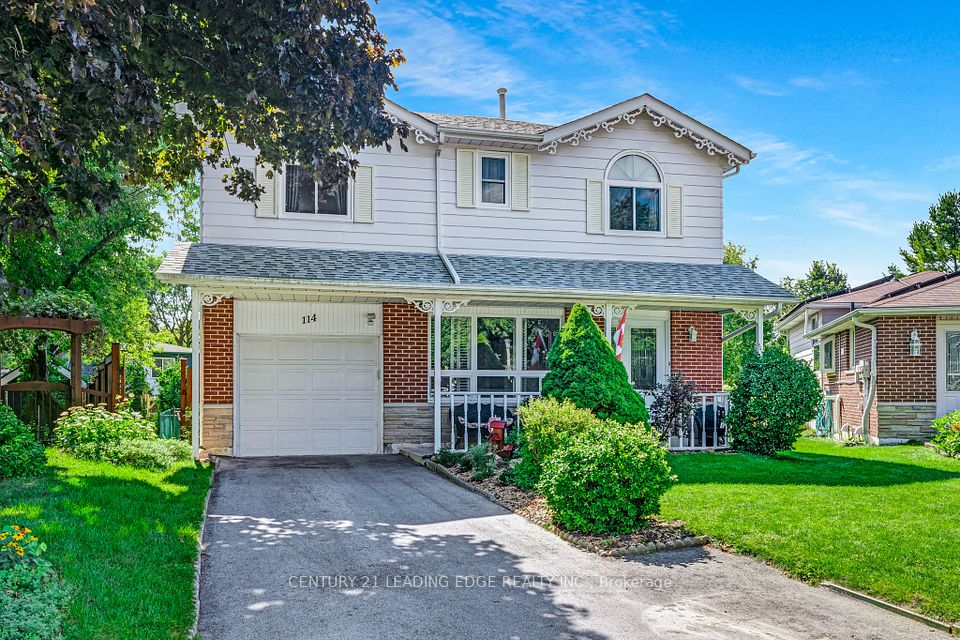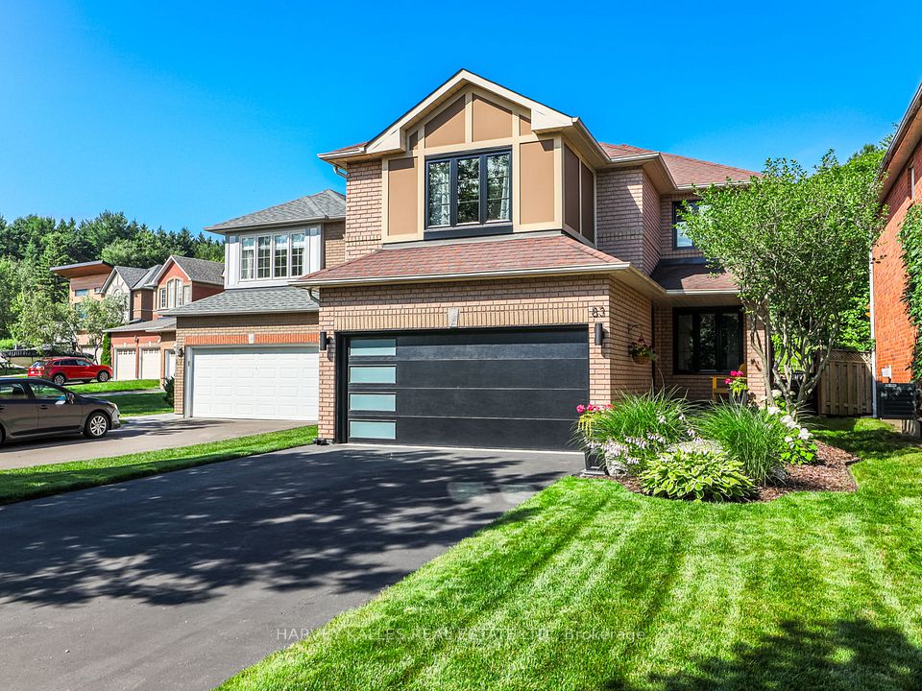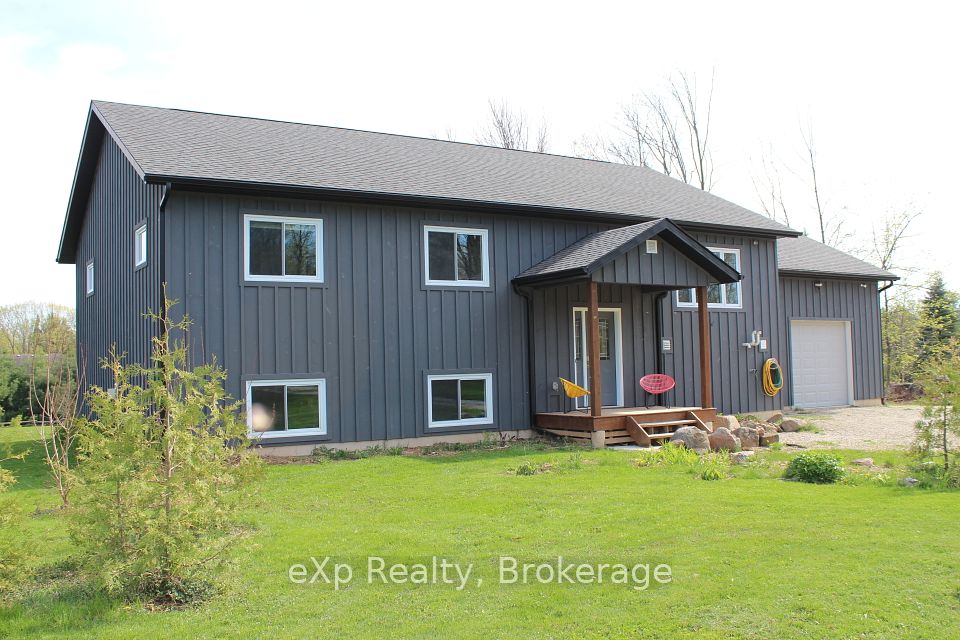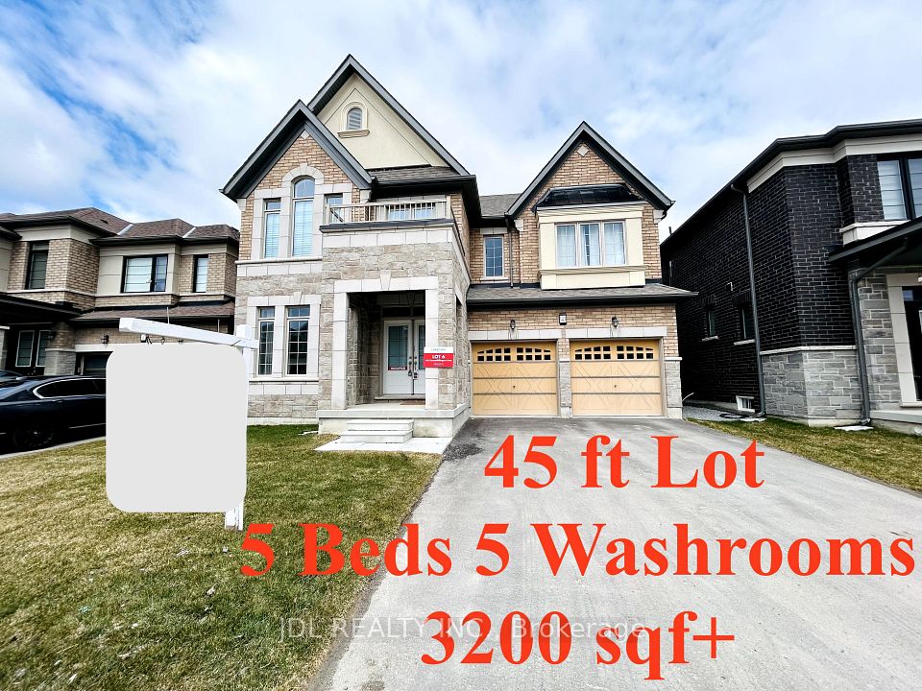$1,199,000
119 OPTIMIST Drive, Southwold, ON N5P 3T2
Property Description
Property type
Detached
Lot size
N/A
Style
2-Storey
Approx. Area
2500-3000 Sqft
Room Information
| Room Type | Dimension (length x width) | Features | Level |
|---|---|---|---|
| Den | 3.89 x 3.23 m | N/A | Main |
| Living Room | 5.49 x 4.93 m | B/I Shelves, Built-in Speakers, Fireplace | Main |
| Dining Room | 4.32 x 2.72 m | Open Concept, Walk-Out | Main |
| Kitchen | 4.24 x 3.58 m | B/I Shelves, Custom Backsplash, Open Concept | Main |
About 119 OPTIMIST Drive
Discover the epitome of modern luxury with this stunning new build at 119 Optimist Dr in Talbotville. This 4+1 bedroom home offers 3,844 SF of living space including the basement, a primary bedroom featuring a lavish ensuite bathroom and a thoughtfully crafted walk-in closet ensuring ample space with a timeless design as well as open-concept living throughout each level. Each of the generously sized bedrooms has ample space and comfort for the whole family, while the top-floor laundry room adds convenience to everyday living. The open-concept main level features a large island with abundant counter space and numerous cabinets, making it ideal for both cooking and entertaining. Adjacent to the garage, a convenient mudroom and a stylish powder room enhance the functionality of the space, while beautiful hardwood floors add a touch of elegance. The living room boasts a unique tile-surrounded built-in fireplace, and the dining area offers a seamless transition to the backyard through a walk-out door. The finished basement is an entertainer's paradise, featuring a wet bar and built-in speaker system, along with guest accommodations to host family and friends comfortably. Outside, the backyard is a serene and private retreat, backing onto trees for ultimate tranquility. This Vara Homes masterpiece seamlessly blends luxury, functionality, and natural beauty, creating an ideal home for modern living in the picturesque setting of Talbotville. Move in style reach out now to learn about the $20,000 furniture allowance!
Home Overview
Last updated
May 6
Virtual tour
None
Basement information
Full, Finished
Building size
--
Status
In-Active
Property sub type
Detached
Maintenance fee
$N/A
Year built
--
Additional Details
Price Comparison
Location

Angela Yang
Sales Representative, ANCHOR NEW HOMES INC.
MORTGAGE INFO
ESTIMATED PAYMENT
Some information about this property - OPTIMIST Drive

Book a Showing
Tour this home with Angela
I agree to receive marketing and customer service calls and text messages from Condomonk. Consent is not a condition of purchase. Msg/data rates may apply. Msg frequency varies. Reply STOP to unsubscribe. Privacy Policy & Terms of Service.






