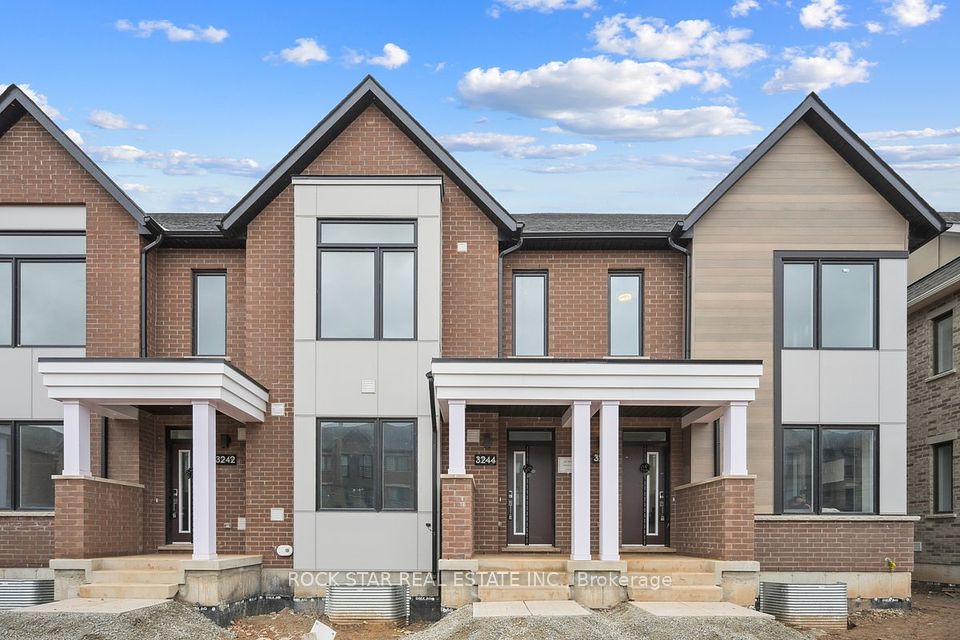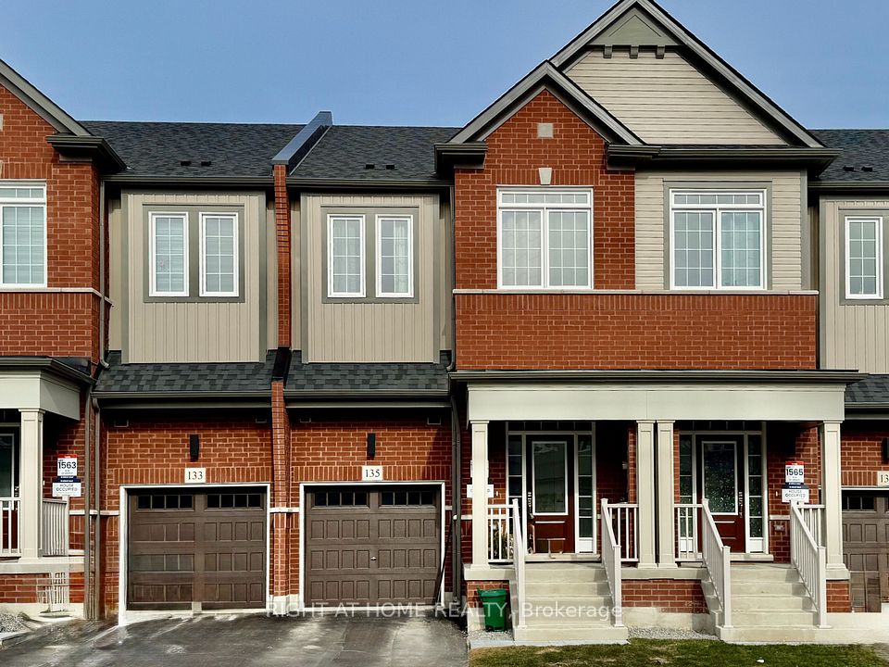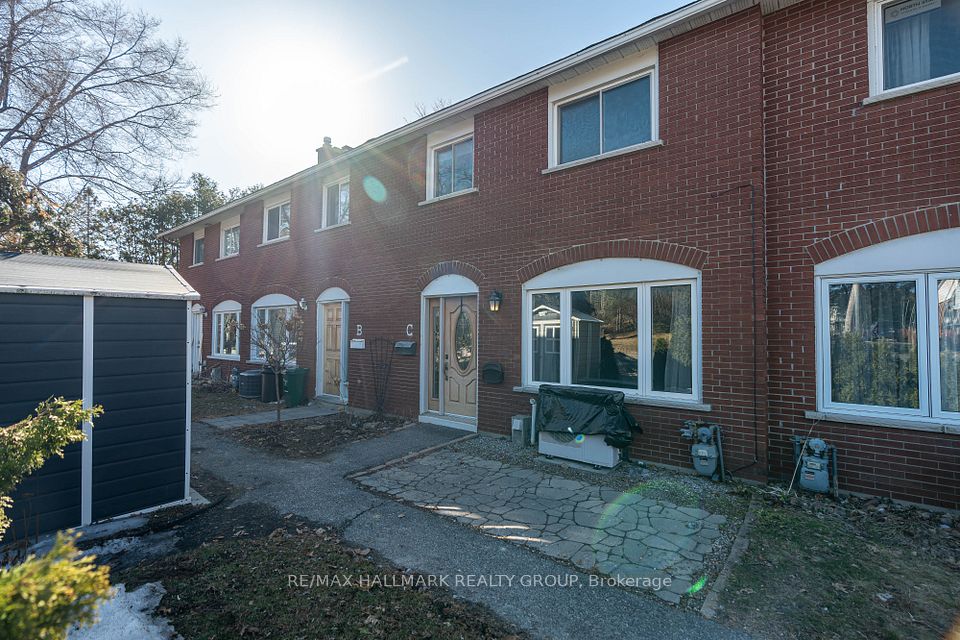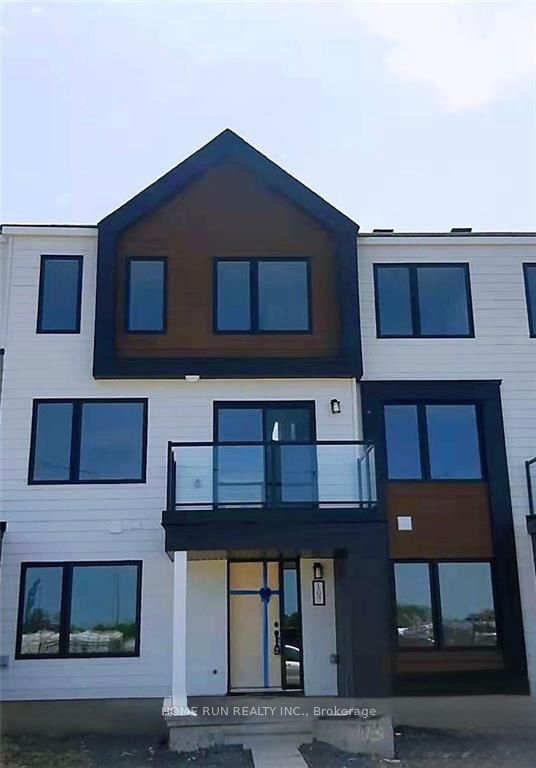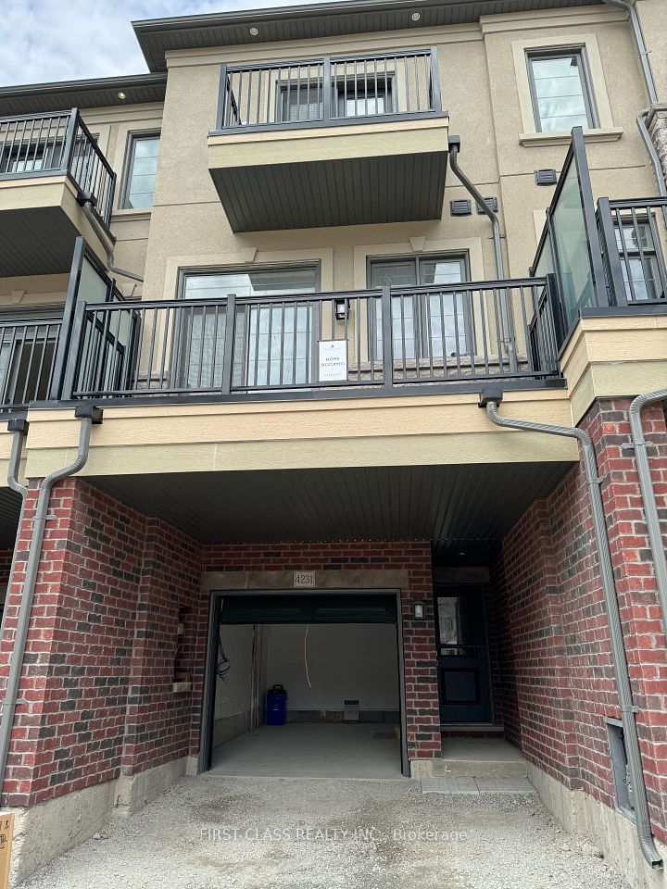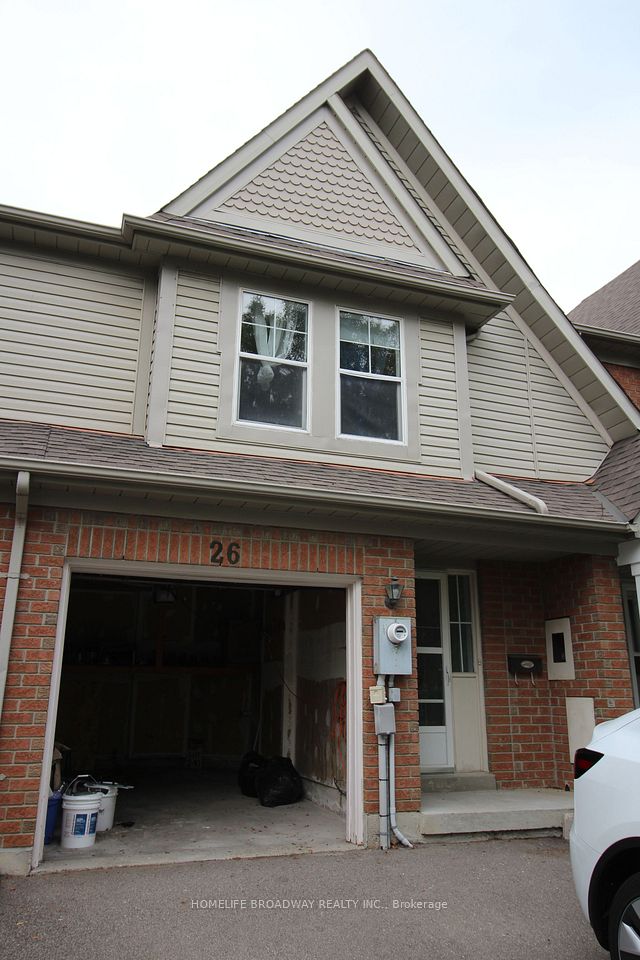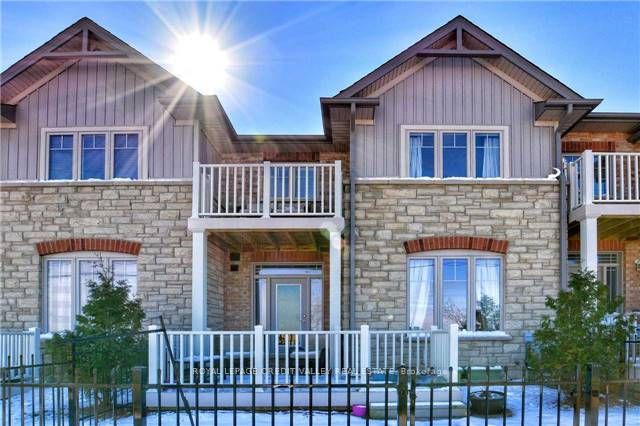$3,600
1189 Anson Gate, Oakville, ON L6H 3Z9
Virtual Tours
Price Comparison
Property Description
Property type
Att/Row/Townhouse
Lot size
N/A
Style
2-Storey
Approx. Area
N/A
Room Information
| Room Type | Dimension (length x width) | Features | Level |
|---|---|---|---|
| Family Room | 3.81 x 4.26 m | Hardwood Floor, Fireplace, Overlook Water | Ground |
| Dining Room | 2.94 x 2.43 m | Combined w/Kitchen, Hardwood Floor, W/O To Garden | Ground |
| Kitchen | 2.94 x 2.38 m | Hardwood Floor, Backsplash, Granite Counters | Ground |
| Bedroom | 3.91 x 3.98 m | 3 Pc Ensuite, Walk-In Closet(s), Hardwood Floor | Second |
About 1189 Anson Gate
Brand new Luxury townhouse located at Ninth Line and Dundas, near the border of Mississauga. Close to Hwy 403 & 407. Brand New Oakville New school. This home featuring tones of $$$$ upgrades! Hardwood flooring throughout, 9-foot ceiling throughout, complemented by upgraded designer-height doors in a stylish designer style. The main floor family room features a modern-style fireplace, and the backyard overlooks a community pond. The kitchen is equipped with stainless steel appliances, a double-sink island with a quartz countertop, and a stylish backsplash. The upper-level features 3 bedrooms and 2.5 bathrooms. The primary bedroom includes a 3-piece ensuite and a walk-in closet. The second and third bedrooms share a spacious 4-piece bathroom. Laundry room is conveniently located on the second floor. Backing onto a pond, this home offers beautiful nature views and direct access to scenic trails. Please note that the backyard door is currently locked due to unfinished steps by the builder. If you'd like to see the pond and park area, you can access it through the neighboring property's pathway.
Home Overview
Last updated
1 day ago
Virtual tour
None
Basement information
Unfinished
Building size
--
Status
In-Active
Property sub type
Att/Row/Townhouse
Maintenance fee
$N/A
Year built
--
Additional Details
MORTGAGE INFO
ESTIMATED PAYMENT
Location
Some information about this property - Anson Gate

Book a Showing
Find your dream home ✨
I agree to receive marketing and customer service calls and text messages from Condomonk. Consent is not a condition of purchase. Msg/data rates may apply. Msg frequency varies. Reply STOP to unsubscribe. Privacy Policy & Terms of Service.






