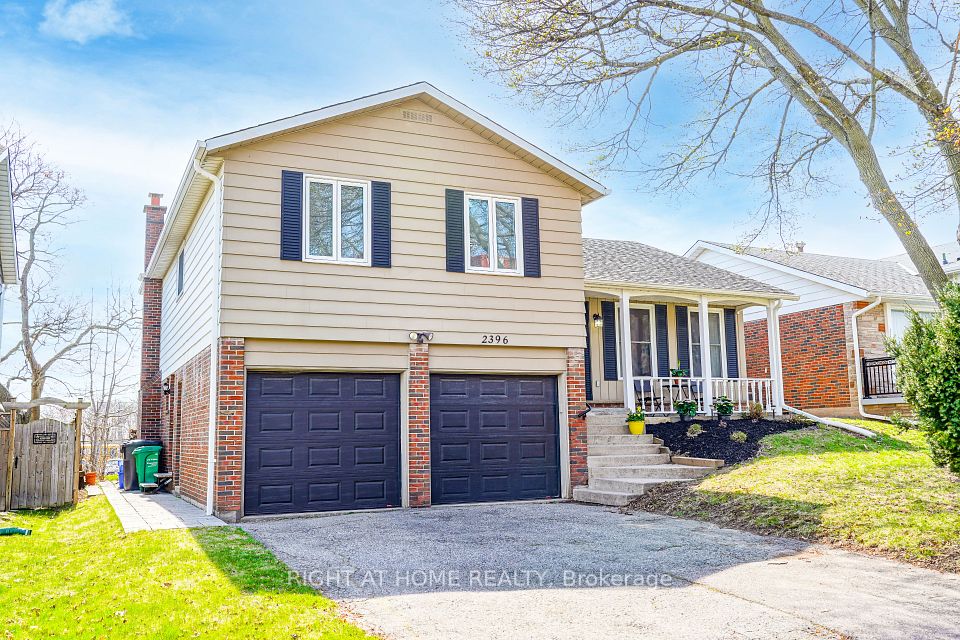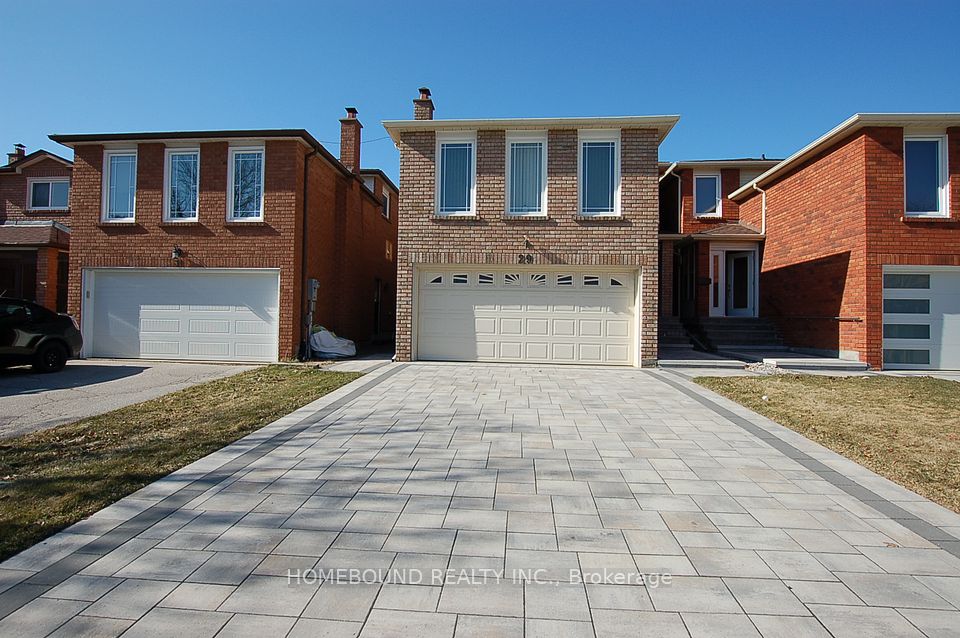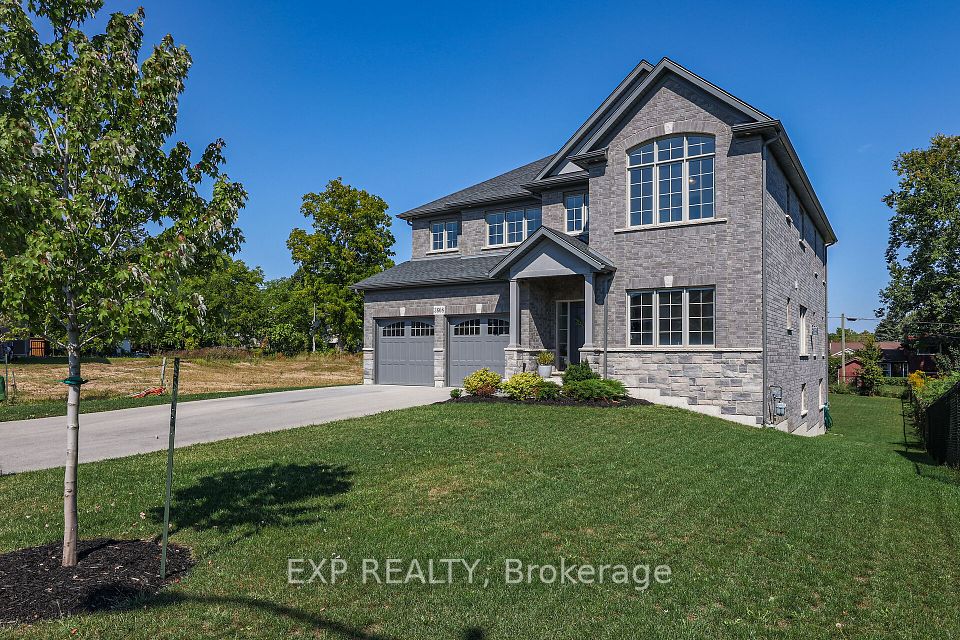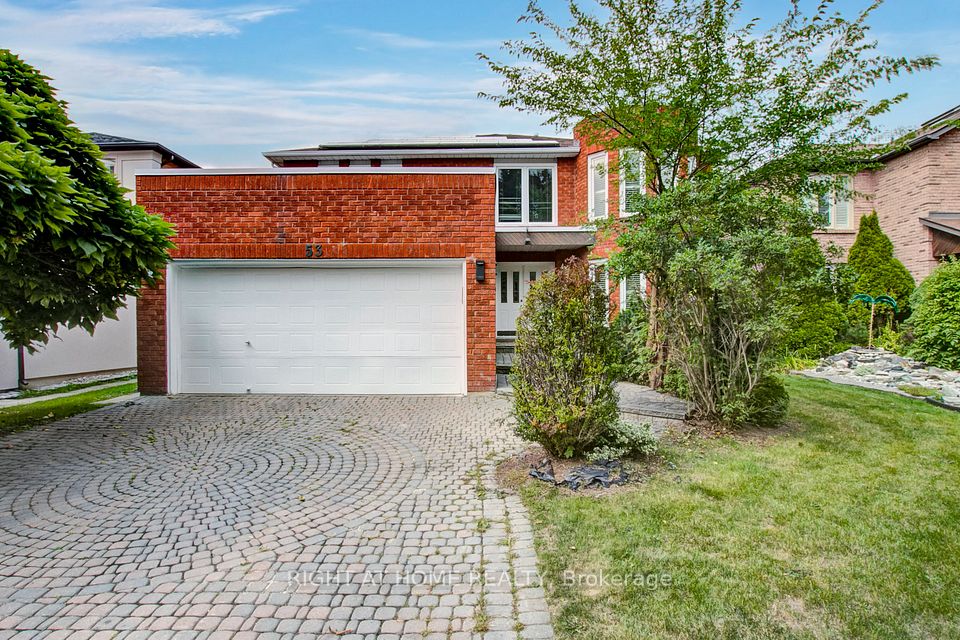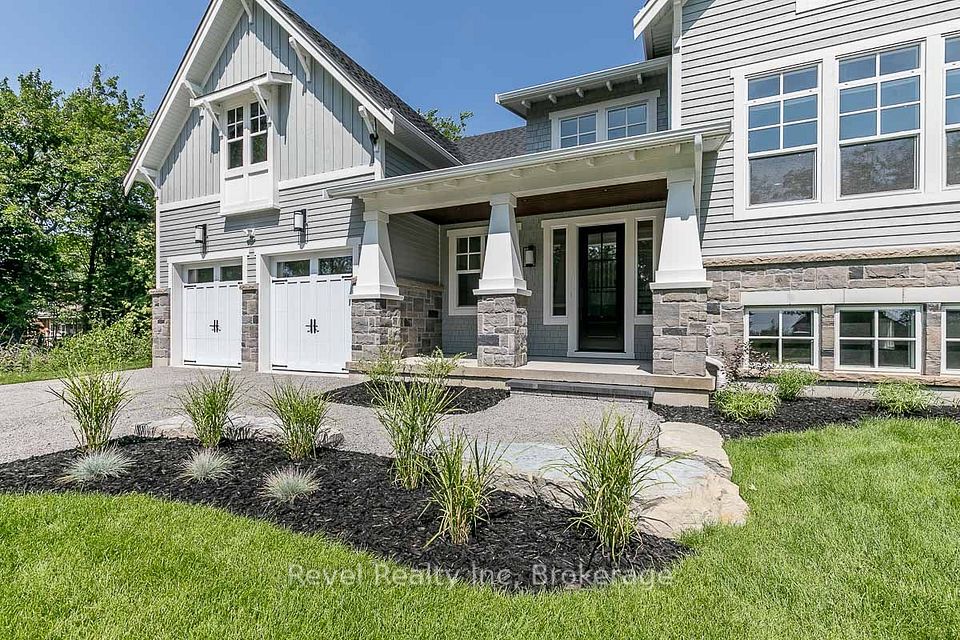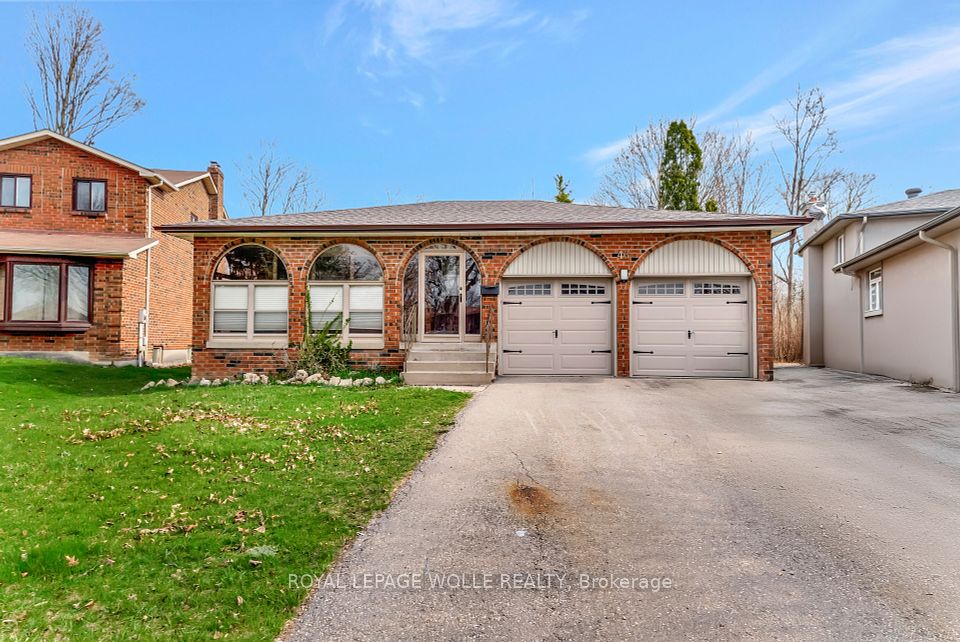$1,538,000
1187 Lambeth Road, Oakville, ON L6H 2C9
Property Description
Property type
Detached
Lot size
N/A
Style
2-Storey
Approx. Area
1500-2000 Sqft
Room Information
| Room Type | Dimension (length x width) | Features | Level |
|---|---|---|---|
| Living Room | 3.61 x 5.31 m | Hardwood Floor, Sunken Room | Main |
| Dining Room | 2.83 x 3.29 m | Hardwood Floor, Bay Window | Main |
| Kitchen | 3.74 x 3.26 m | Overlooks Backyard, Eat-in Kitchen | Main |
| Family Room | 4.57 x 3.3 m | Hardwood Floor, Gas Fireplace | Main |
About 1187 Lambeth Road
One of the best spots in Falgarwood. Steps to the ravine trails! This 2 storey gem boasts upgraded flooring throughout - enjoy carpet free living. Sunken living room. Bay window in dining room. Eat in kitchen overlooks the backyard. Main floor family room with a cozy gas fireplace. 2 pce off the family room. Good sized bedrooms. Primary bedroom features a walk in closet with organizers, 3 piece ensuite and a balcony to enjoy your morning coffee on. Some California shutters. The next largest bedroom has a small office area off of it, perfect for studying or gaming. Beautifully finished basement with a large recreation area and a 5th bedroom. Electrical panel updated. Furnace and A/C 2019. Parking for 4 in the driveway. Enjoy the peace and quiet of this sought after street. Conveniently located in north east Oakville. Walk to schools, shops, restaurants, and rec centre! Easy commuter access to QEW, 403, 407 and Oakville GO. Walk to Sheridan College. This neighbourhood is super family friendly and loved for its mature landscape with towering trees and lots of parks and trails. Iroquois Ridge Secondary School catchment. Munn's school for elementary French Immersion program. Lots of pluses
Home Overview
Last updated
Mar 26
Virtual tour
None
Basement information
Full, Finished
Building size
--
Status
In-Active
Property sub type
Detached
Maintenance fee
$N/A
Year built
2024
Additional Details
Price Comparison
Location

Shally Shi
Sales Representative, Dolphin Realty Inc
MORTGAGE INFO
ESTIMATED PAYMENT
Some information about this property - Lambeth Road

Book a Showing
Tour this home with Shally ✨
I agree to receive marketing and customer service calls and text messages from Condomonk. Consent is not a condition of purchase. Msg/data rates may apply. Msg frequency varies. Reply STOP to unsubscribe. Privacy Policy & Terms of Service.






