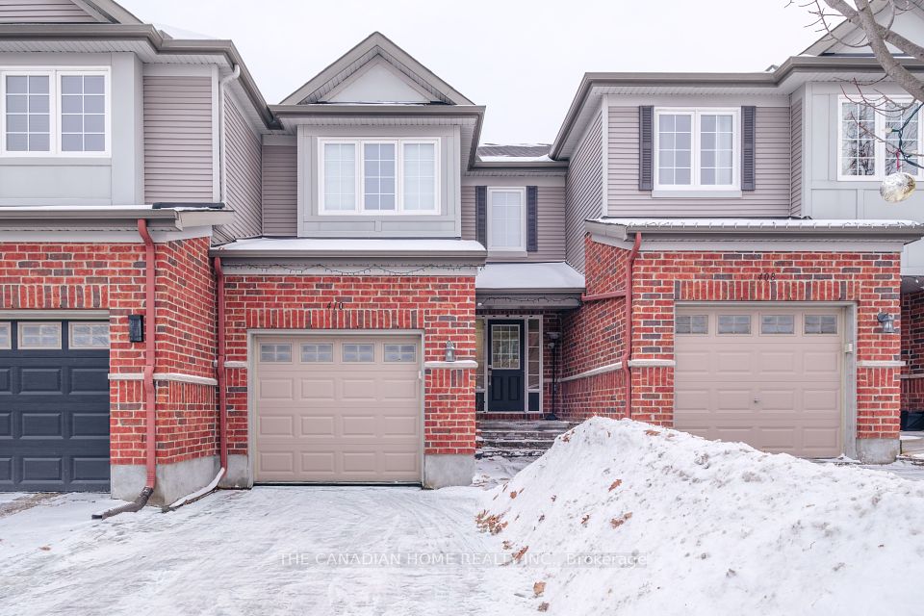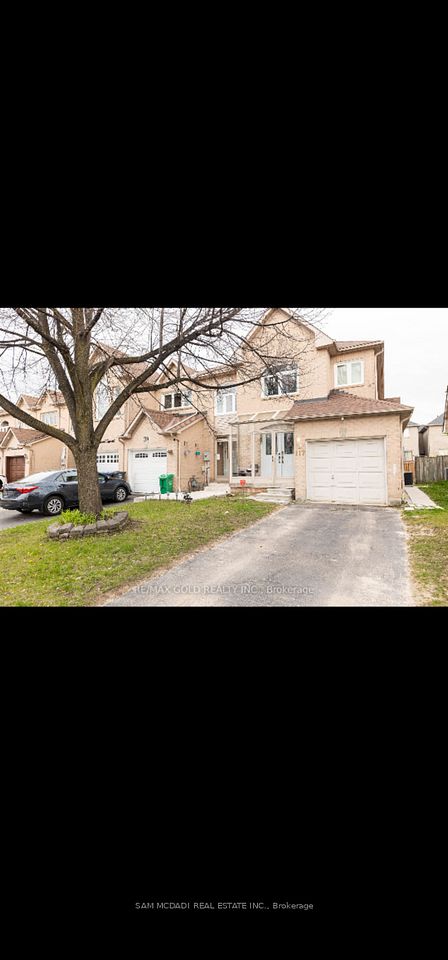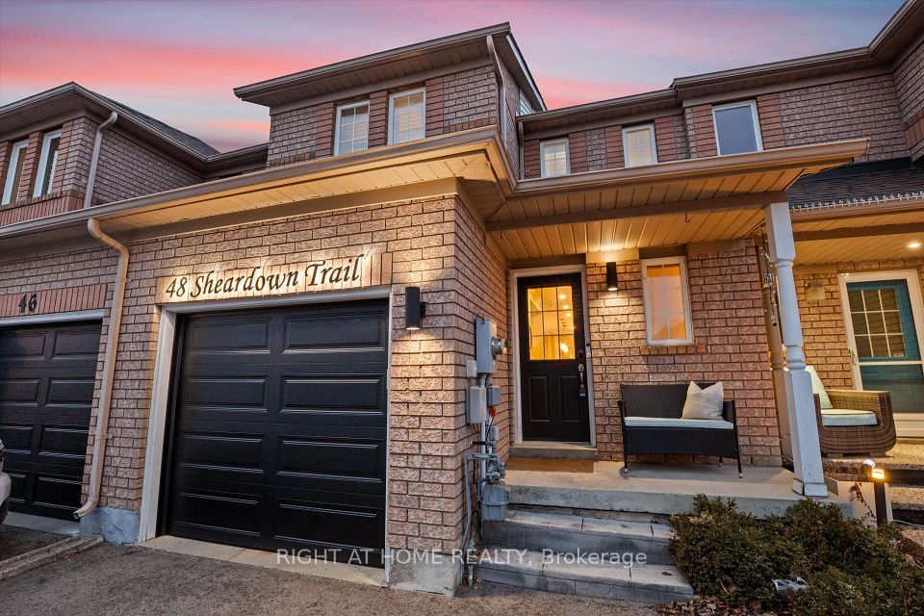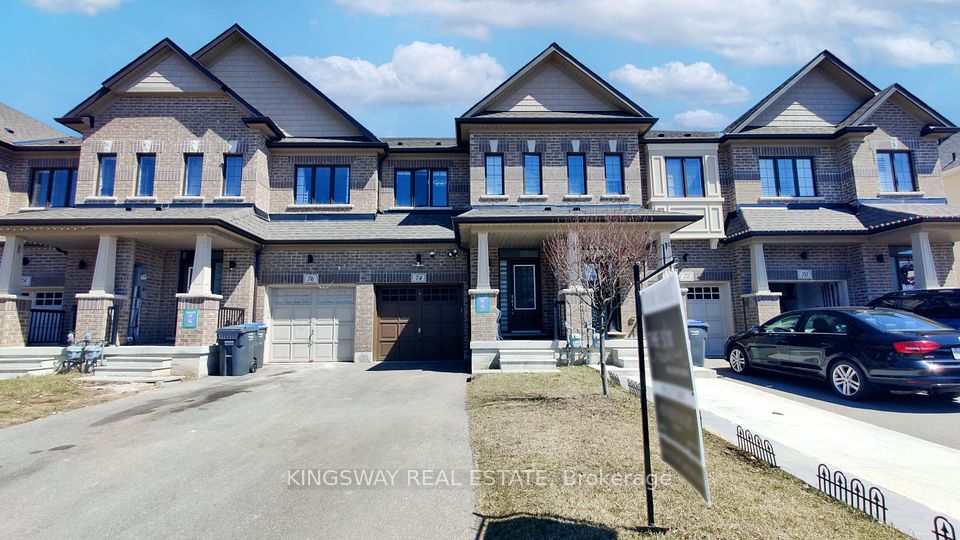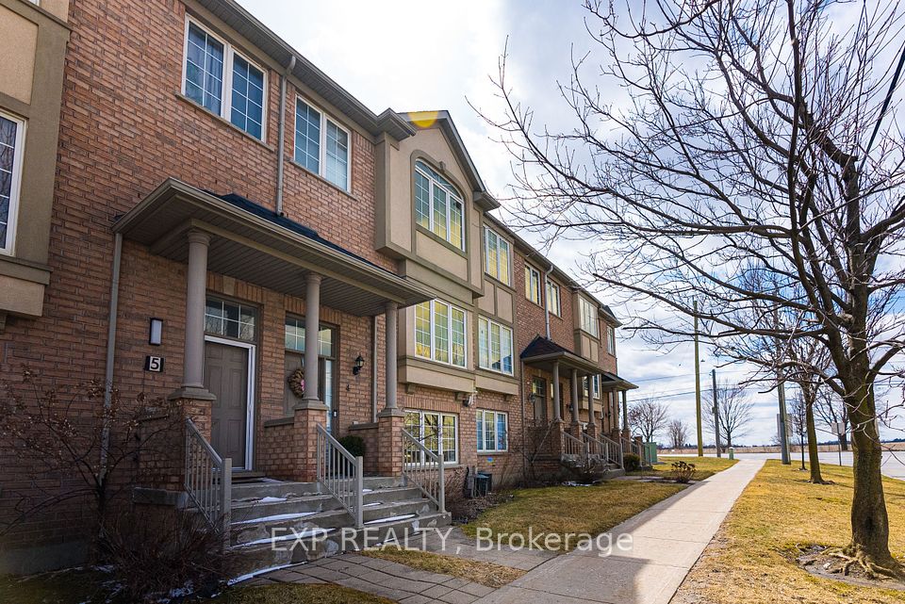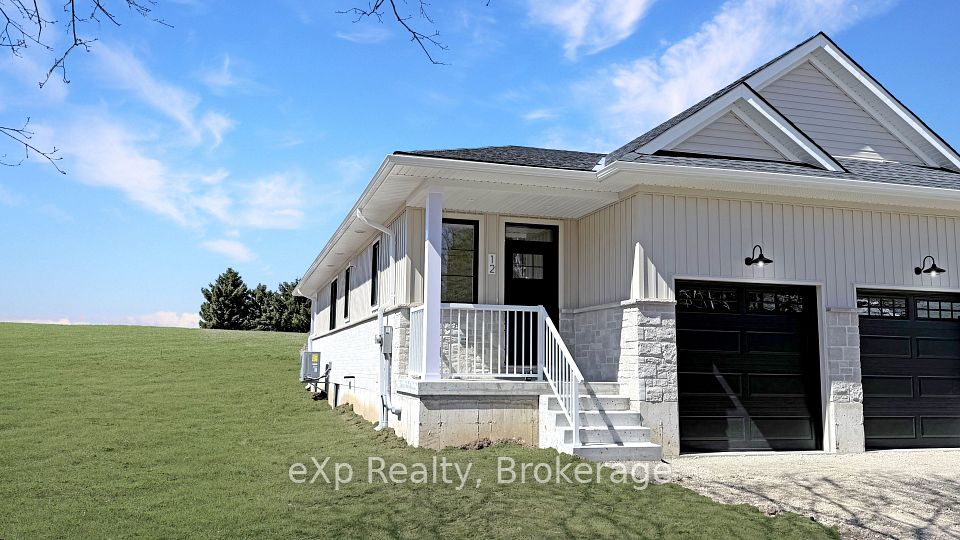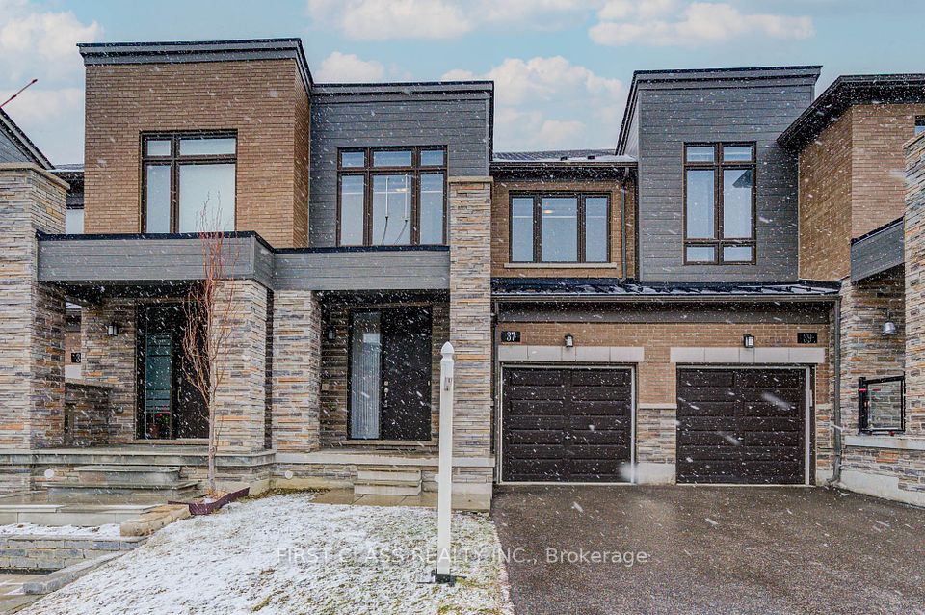$629,900
1185 Hill Street, Innisfil, ON L9S 1X8
Property Description
Property type
Att/Row/Townhouse
Lot size
N/A
Style
2-Storey
Approx. Area
1100-1500 Sqft
Room Information
| Room Type | Dimension (length x width) | Features | Level |
|---|---|---|---|
| Living Room | 5.97 x 3.23 m | Combined w/Dining, Laminate, Fireplace | Main |
| Dining Room | 5.97 x 3.23 m | Combined w/Living, Laminate, Open Concept | Main |
| Kitchen | 5.36 x 2.43 m | Stainless Steel Appl, Eat-in Kitchen, W/O To Yard | Main |
| Bedroom | 4.57 x 3.29 m | Semi Ensuite, Laminate, Walk-In Closet(s) | Second |
About 1185 Hill Street
Welcome To 1185 Hill Street Located In The Desirable Alcona Neighbourhood Just Minutes From The Lake. This 3 Bedroom Freehold Townhome Is Situated On A Quiet Child Friendly Street. The Grand Front Double Door Entrance Has An Open High Ceiling Providing An Abundance Of Natural Light. Kitchen With Stainless Steel Appliances, A Breakfast Bar, An Eat-In Area With A Walk-Out To The Yard. Bright Open Concept Living & Dining Areas With A Fireplace, Laminate Flooring Throughout Overlooking The Sunny Private Backyard Oasis With A Child Play Area, Concrete Patio Stones For Barbecues & Family Gatherings. The Main Bedroom Has A Semi-Ensuite & A Walk-In Closet. Spacious Sized Bedrooms With Laminate Flooring, Large Windows & Closets. The Unfinished Basement With A Laundry Area Has Great Potential For Future Bedroom / Bathroom & Recreation Room Additions With Above Grade Windows. Walk To Schools, Parks, Library, Sobeys Grocery Store, Shoppers Drug Mart, Restaurants & Banks. Minutes Drive To Lake Simcoe Waterfront - Innisfil Beach Park, The Innisfil Recreation Complex, Big Cedar Golf & Country Club, Costco & Walmart SuperCentres, GoTrain Barrie South & Highway 400.
Home Overview
Last updated
Apr 2
Virtual tour
None
Basement information
Full, Unfinished
Building size
--
Status
In-Active
Property sub type
Att/Row/Townhouse
Maintenance fee
$N/A
Year built
--
Additional Details
Price Comparison
Location

Shally Shi
Sales Representative, Dolphin Realty Inc
MORTGAGE INFO
ESTIMATED PAYMENT
Some information about this property - Hill Street

Book a Showing
Tour this home with Shally ✨
I agree to receive marketing and customer service calls and text messages from Condomonk. Consent is not a condition of purchase. Msg/data rates may apply. Msg frequency varies. Reply STOP to unsubscribe. Privacy Policy & Terms of Service.






