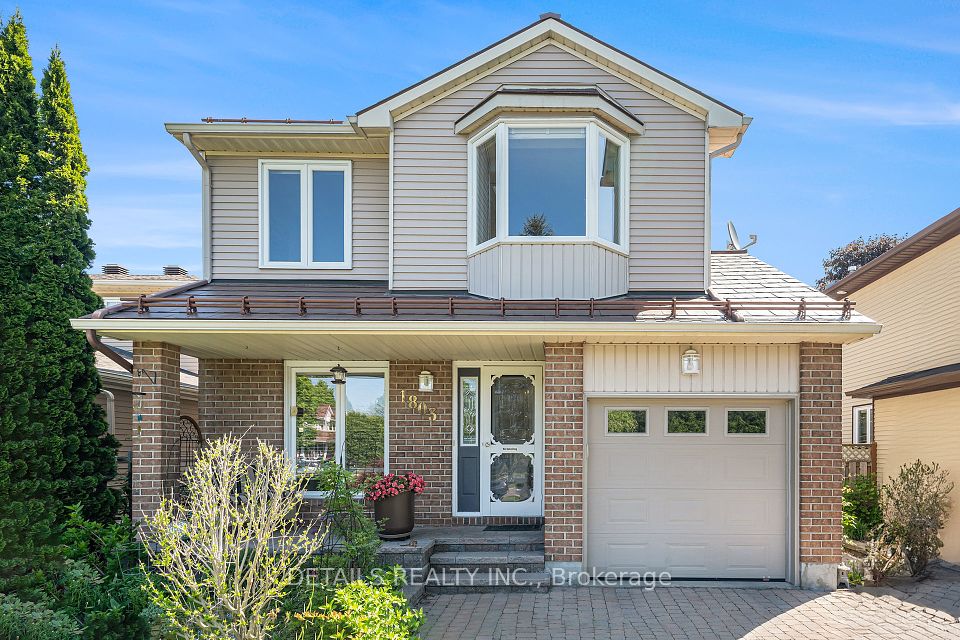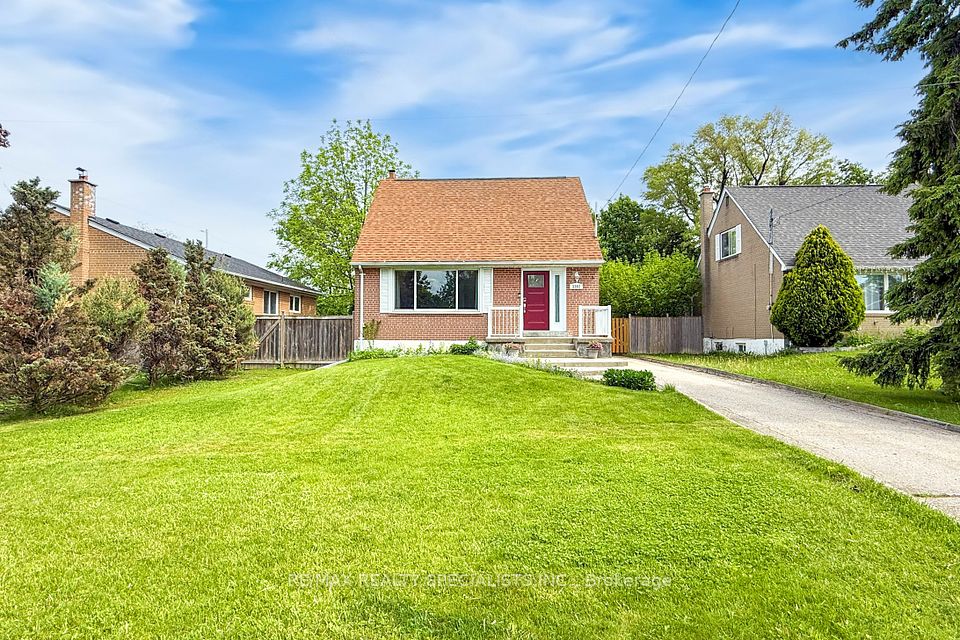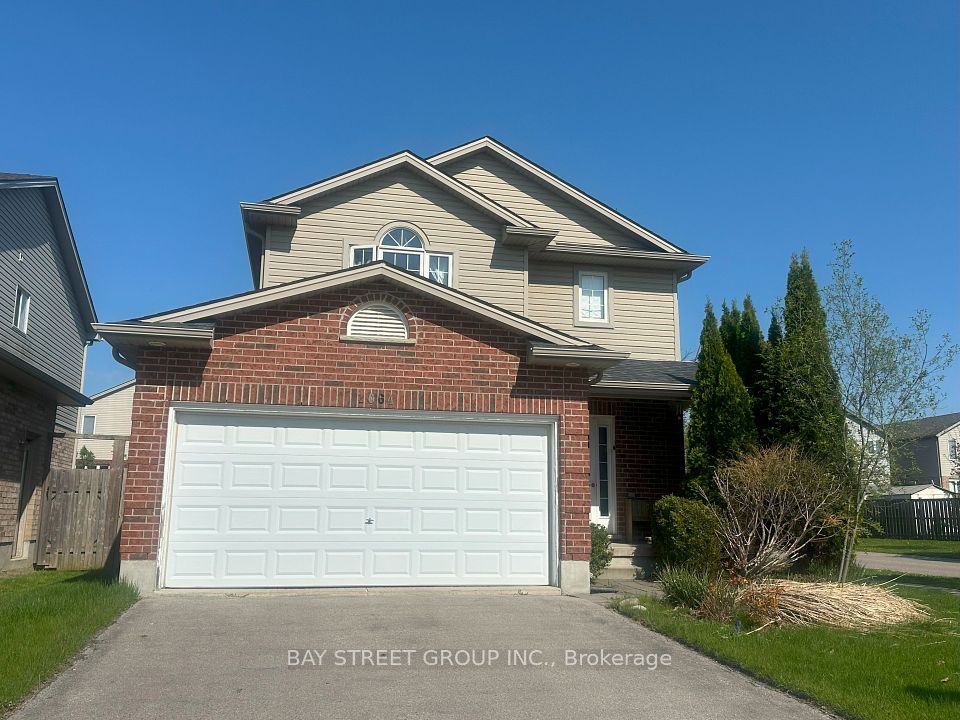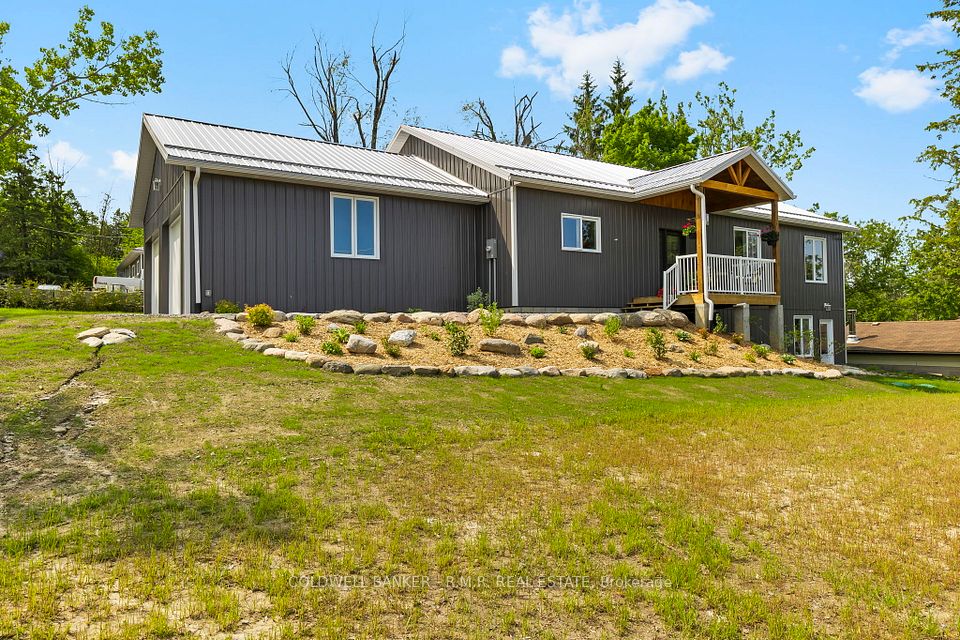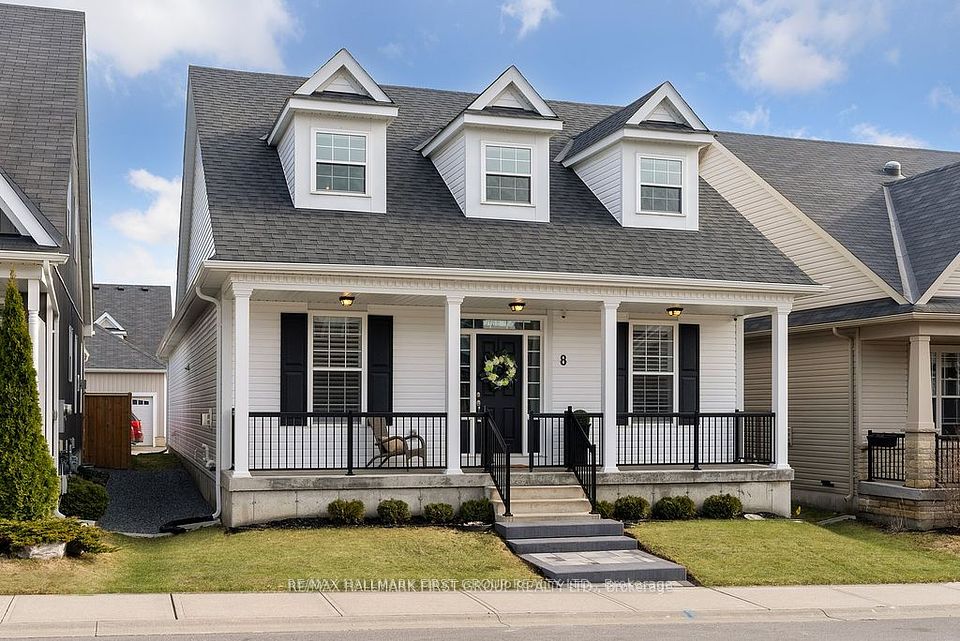$559,900
1184 Huntington Circle, Peterborough West, ON K9K 2B7
Property Description
Property type
Detached
Lot size
< .50
Style
Bungalow-Raised
Approx. Area
700-1100 Sqft
Room Information
| Room Type | Dimension (length x width) | Features | Level |
|---|---|---|---|
| Kitchen | 3.26 x 4.26 m | N/A | Main |
| Dining Room | 3.76 x 2.36 m | N/A | Main |
| Living Room | 4.08 x 3.91 m | N/A | Main |
| Primary Bedroom | 3.26 x 4.47 m | N/A | Main |
About 1184 Huntington Circle
Welcome to this beautifully maintained raised bungalow located in the desirable southwest end of Peterborough. Nestled in a quiet, family-friendly neighbourhood, this home allows great potential for extended family-living with its convenient split entrance an ideal secondary suite setup. The bright main level has a spacious living/dining room combo with a large windows allowing loads of natural light. Eat-in kitchen complete with white cabinetry & included appliances with walkout to the deck & fully fenced backyard. 2 generous bedrooms with ample closet space and a clean 4-pc bath. Downstairs, you'll find an oversized L-shaped rec room with gas fireplace, a 3rd bedroom, 3-pc bath, and a combined laundry/utility room. Additional highlights include an attached garage, mature landscaping, and easy access to parks, schools, shopping, and commuter routes. Whether you're looking for a great family home or multi-generational living potential, this property checks all the boxes!
Home Overview
Last updated
4 days ago
Virtual tour
None
Basement information
Finished
Building size
--
Status
In-Active
Property sub type
Detached
Maintenance fee
$N/A
Year built
--
Additional Details
Price Comparison
Location

Angela Yang
Sales Representative, ANCHOR NEW HOMES INC.
MORTGAGE INFO
ESTIMATED PAYMENT
Some information about this property - Huntington Circle

Book a Showing
Tour this home with Angela
I agree to receive marketing and customer service calls and text messages from Condomonk. Consent is not a condition of purchase. Msg/data rates may apply. Msg frequency varies. Reply STOP to unsubscribe. Privacy Policy & Terms of Service.






