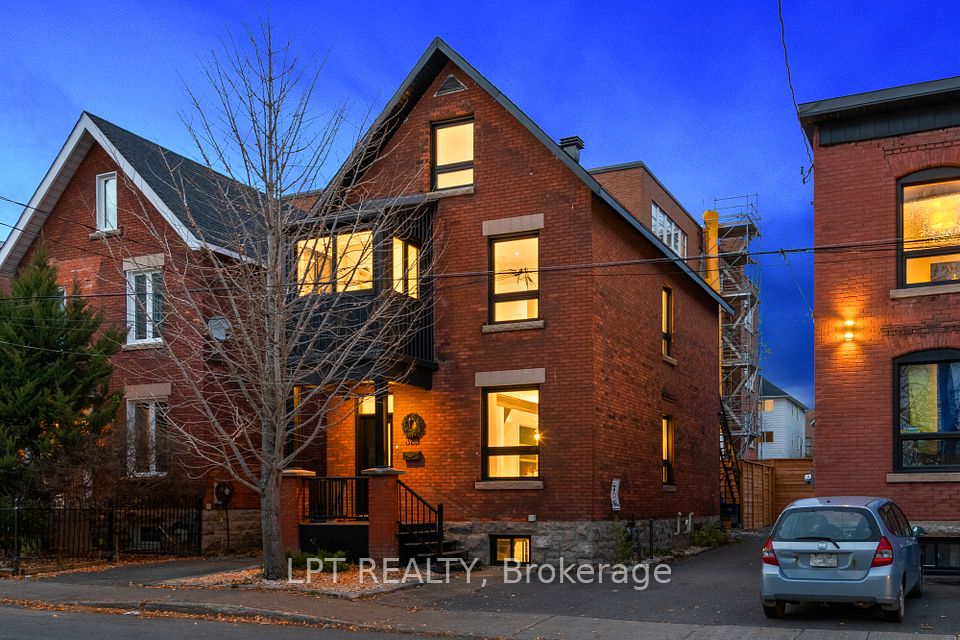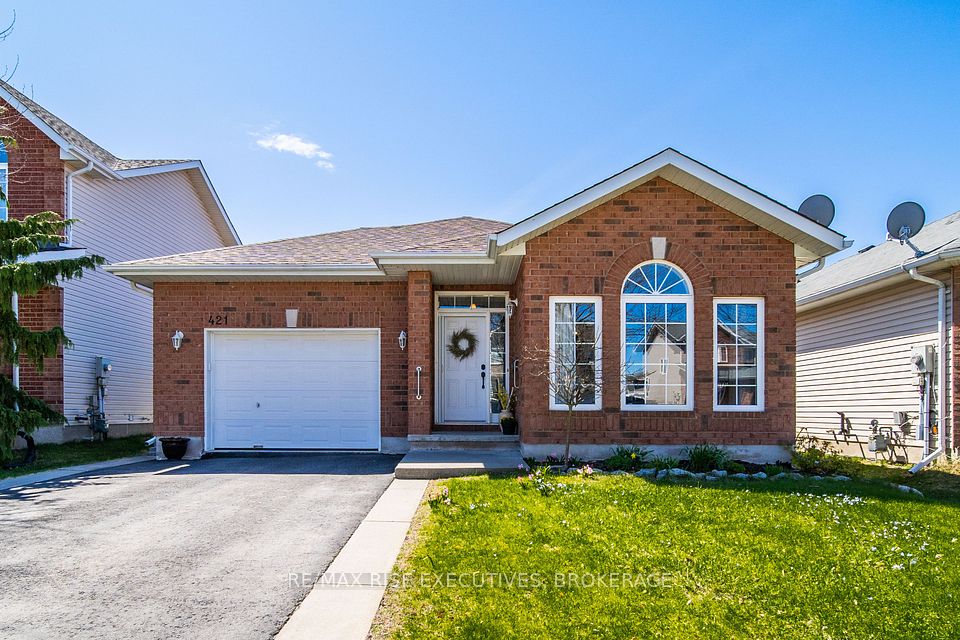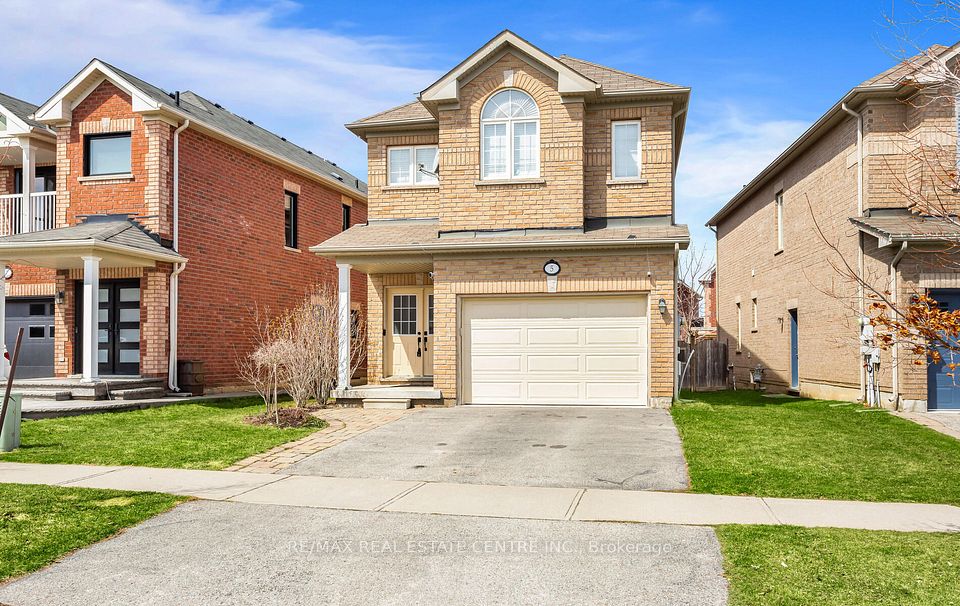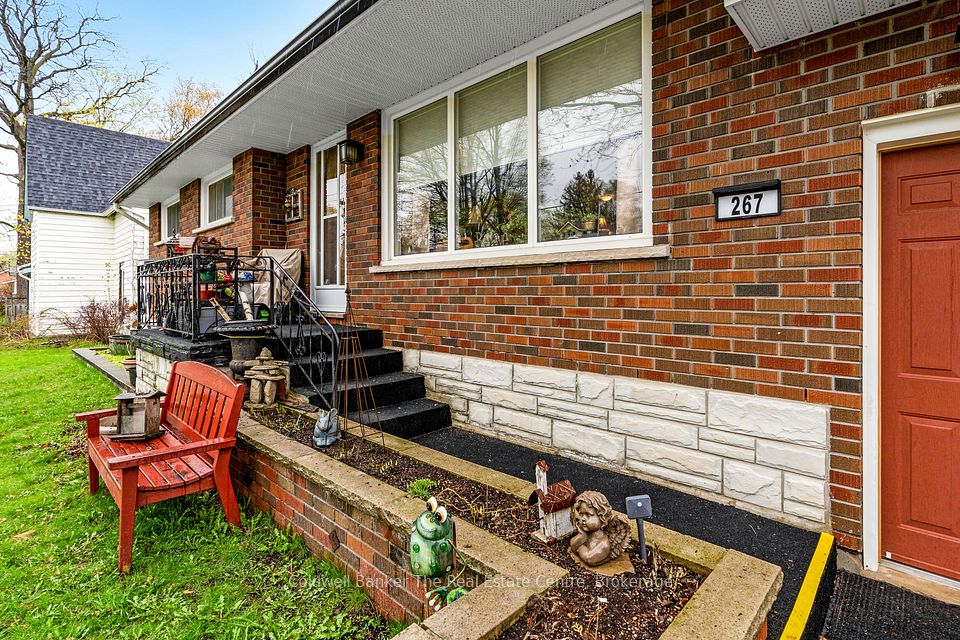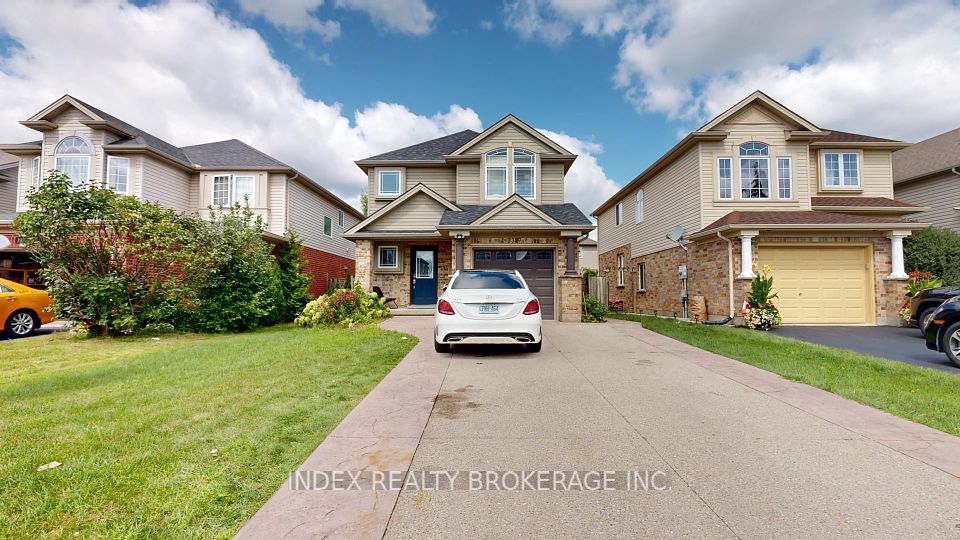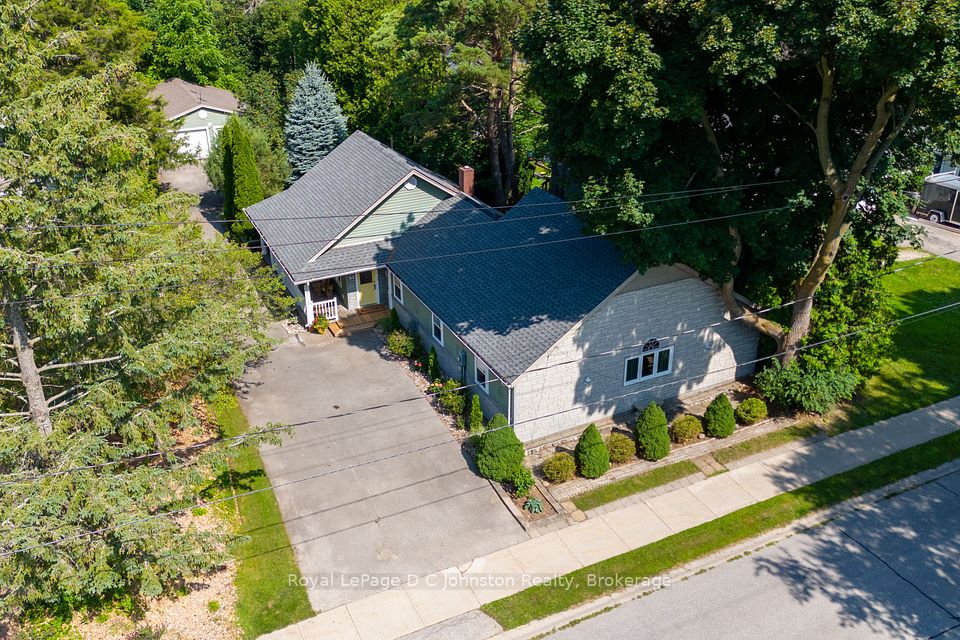$1,099,000
118 Van Scott Drive, Brampton, ON L7A 1N4
Property Description
Property type
Detached
Lot size
< .50
Style
Bungalow-Raised
Approx. Area
1500-2000 Sqft
Room Information
| Room Type | Dimension (length x width) | Features | Level |
|---|---|---|---|
| Living Room | 2.9 x 6.12 m | Hardwood Floor, Combined w/Dining, Large Window | Main |
| Dining Room | 3.18 x 3.51 m | Hardwood Floor, Combined w/Living, Fireplace | Main |
| Kitchen | 3.25 x 3.51 m | Granite Counters, Stainless Steel Appl, Centre Island | Main |
| Family Room | 6.45 x 3.18 m | Hardwood Floor, Combined w/Kitchen, Open Concept | Main |
About 118 Van Scott Drive
Detached Raised Bungalow ,This home features a large open concept kitchenWelcome to your new home in the sought-after Van Kirk + Sandalwood neighborhood of Brampton! This stunning residence boasts newly installed hardwood floors that flow gracefully throughout the main and upper floors, complemented by elegant granite counter tops in the spacious kitchen.The heart of this home is the expansive kitchen, perfect for culinary enthusiasts and family gatherings alike. Imagine preparing meals surrounded by ample space and natural light pouring in from large windows that overlook the oasis-like backyard.The fully finished basement offers versatility and comfort, ideal for extended family or as a private retreat. Plus, the backyard, which backs onto a serene park, provides a peaceful escape with its lush greenery and tranquil atmosphere.This property truly embodies both beauty and functionality, offering a blend of modern amenities and natural beauty in one of Brampton's most desirable locations.
Home Overview
Last updated
3 days ago
Virtual tour
None
Basement information
Finished
Building size
--
Status
In-Active
Property sub type
Detached
Maintenance fee
$N/A
Year built
2024
Additional Details
Price Comparison
Location

Angela Yang
Sales Representative, ANCHOR NEW HOMES INC.
MORTGAGE INFO
ESTIMATED PAYMENT
Some information about this property - Van Scott Drive

Book a Showing
Tour this home with Angela
I agree to receive marketing and customer service calls and text messages from Condomonk. Consent is not a condition of purchase. Msg/data rates may apply. Msg frequency varies. Reply STOP to unsubscribe. Privacy Policy & Terms of Service.






