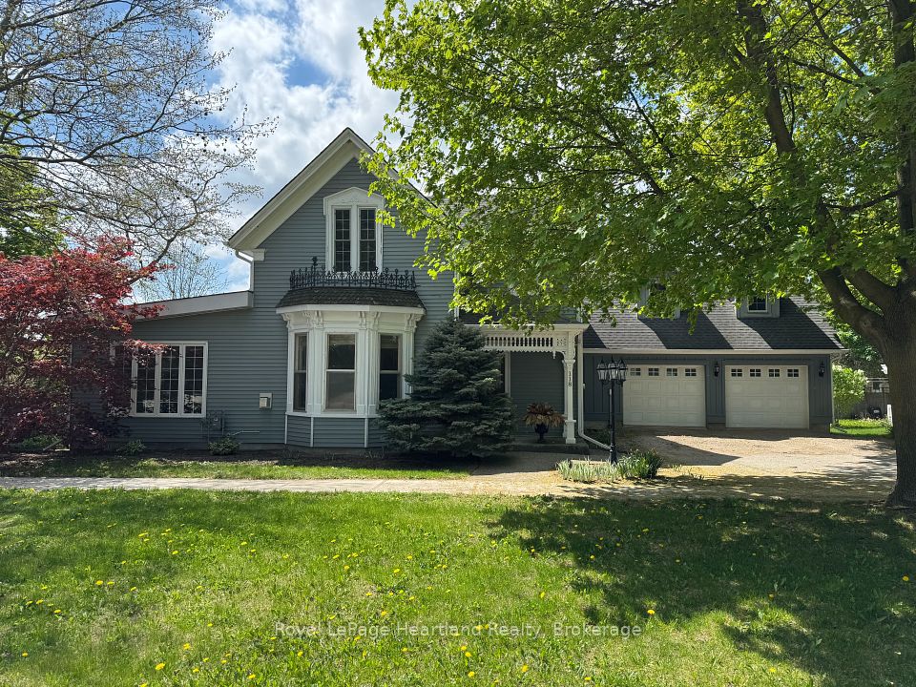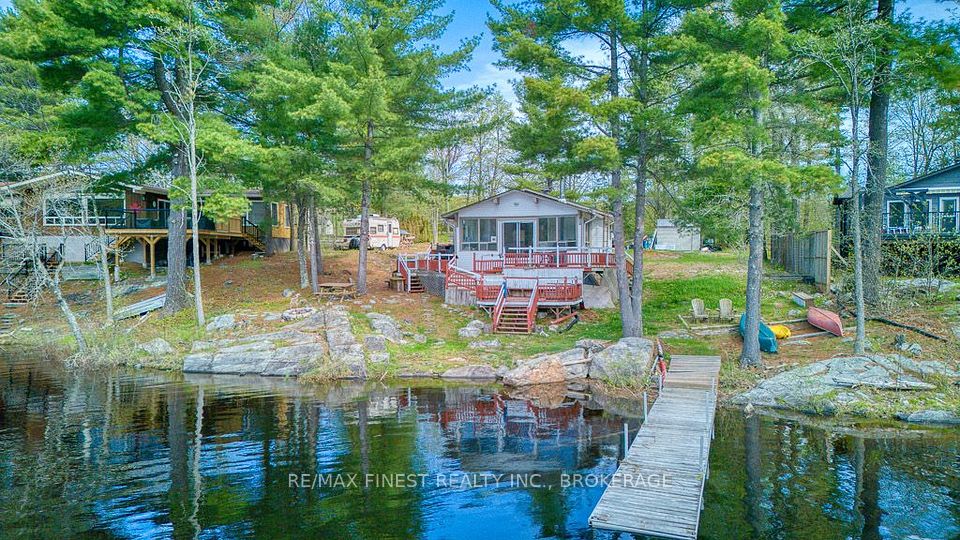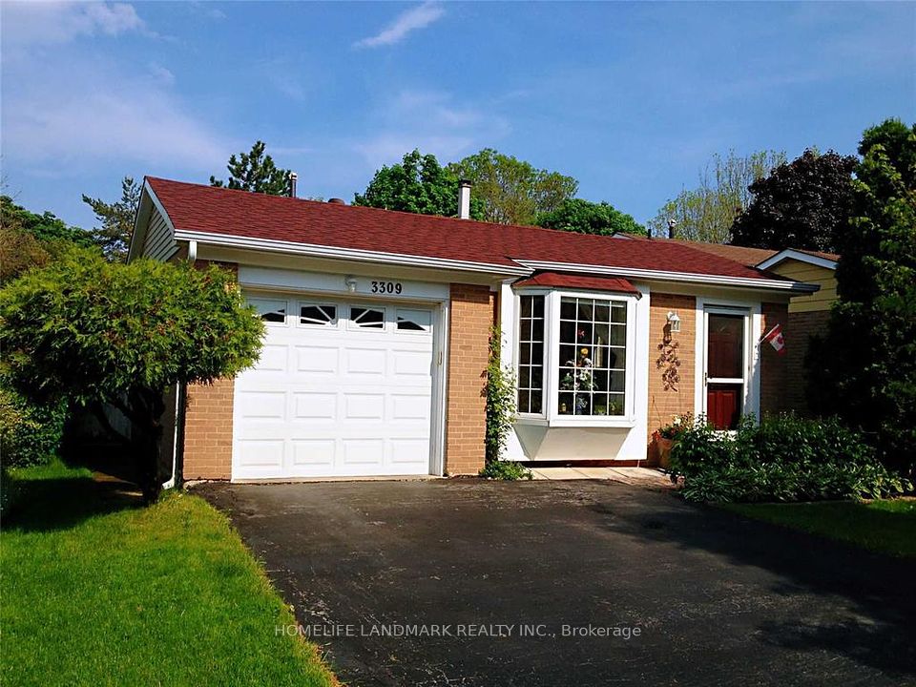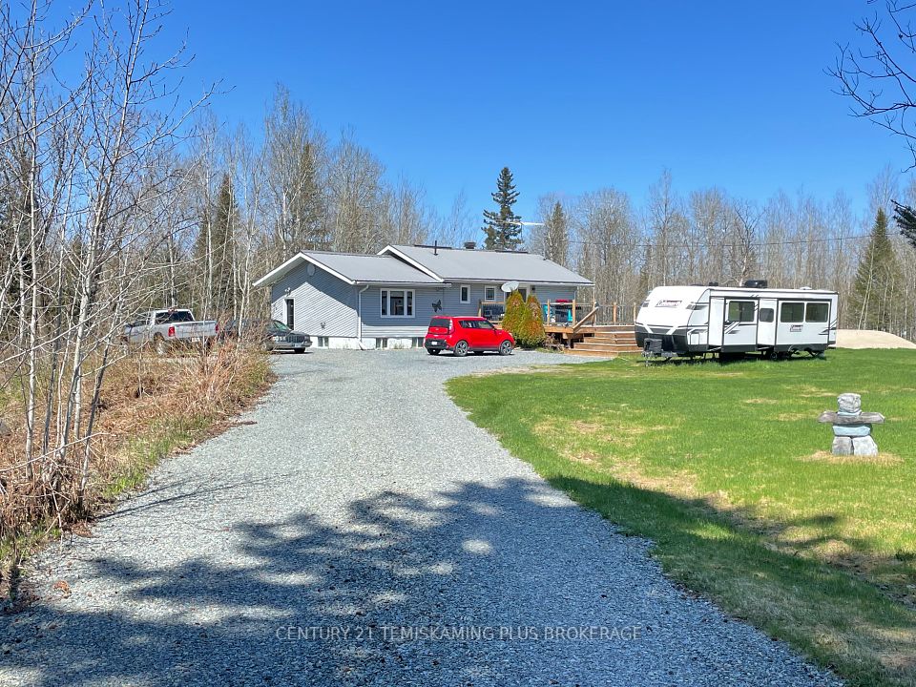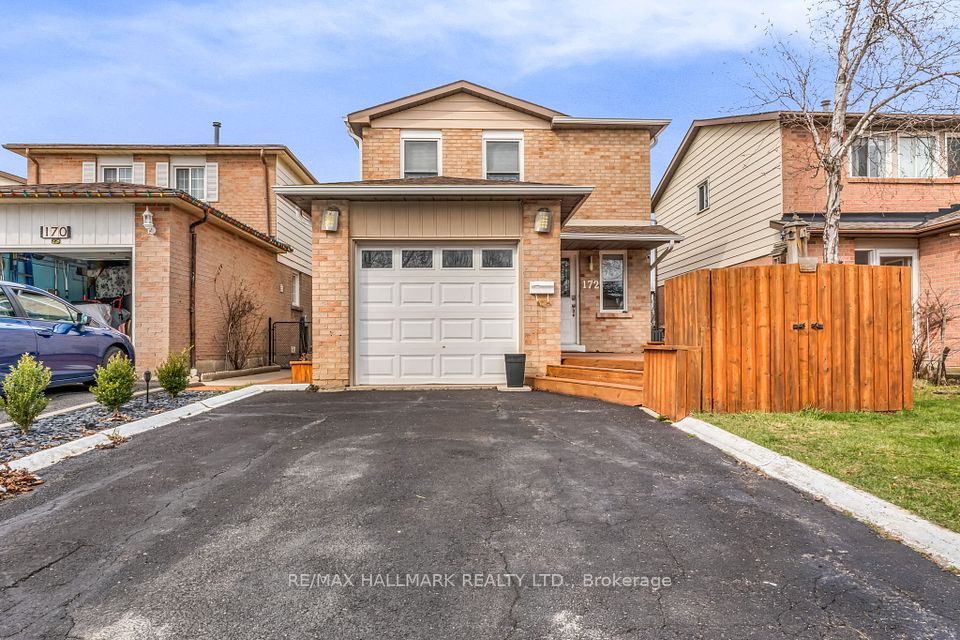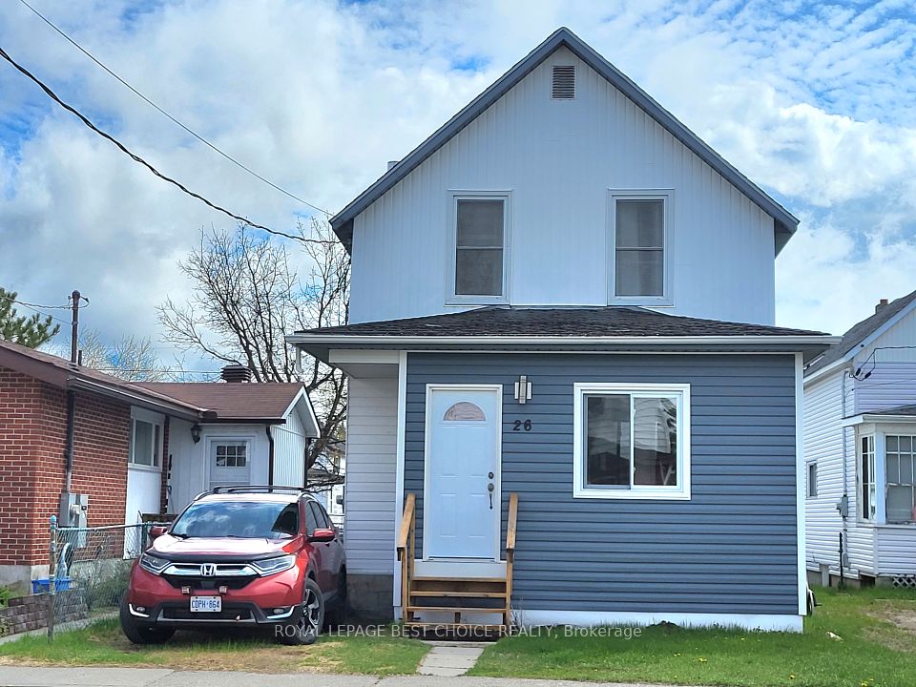$2,700
118 Dorcot Avenue, Toronto E09, ON M1P 3K8
Property Description
Property type
Detached
Lot size
N/A
Style
Bungalow
Approx. Area
700-1100 Sqft
Room Information
| Room Type | Dimension (length x width) | Features | Level |
|---|---|---|---|
| Kitchen | 3.55 x 3.05 m | W/O To Deck, Pot Lights, Open Concept | Main |
| Dining Room | 3.55 x 2.44 m | Hardwood Floor, Bay Window, Crown Moulding | Main |
| Living Room | 4.46 x 3.57 m | Hardwood Floor, Open Concept, Crown Moulding | Main |
| Primary Bedroom | 4.11 x 3.37 m | Hardwood Floor, Large Closet, Overlooks Backyard | Main |
About 118 Dorcot Avenue
Welcome To This Bright And Spacious 3-Bedroom Main-Floor Unit, In A Legal Duplex, Perfectly Located In The Highly Sought-After Bendale Community! Nestled In A Quiet, Friendly Neighborhood, This Inviting Legal Duplex Offers An Open-Concept Layout That's Perfect For Families And Professionals Seeking Comfort And Convenience. Enjoy Large, Sunlit Principal Rooms Complemented By Hardwood And Tiled Floors. The Sleek Kitchen Features Stainless Steel Appliances, While The Upgraded 4-Piece Bathroom Boasts A Granite Countertop, A Soaker Tub, And A Shower, Ideal For Relaxing After A Long Day. This Home Is Conveniently Located Near Scarborough Town Centre, TTC, And Highway 401 For Easy Commuting, With Parks, Trails, And Local Hotspots Just Moments Away. Work Hard, Play Hard, And Live Your Best Life In This Prime Location.
Home Overview
Last updated
May 9
Virtual tour
None
Basement information
None
Building size
--
Status
In-Active
Property sub type
Detached
Maintenance fee
$N/A
Year built
--
Additional Details
Price Comparison
Location

Angela Yang
Sales Representative, ANCHOR NEW HOMES INC.
Some information about this property - Dorcot Avenue

Book a Showing
Tour this home with Angela
I agree to receive marketing and customer service calls and text messages from Condomonk. Consent is not a condition of purchase. Msg/data rates may apply. Msg frequency varies. Reply STOP to unsubscribe. Privacy Policy & Terms of Service.






