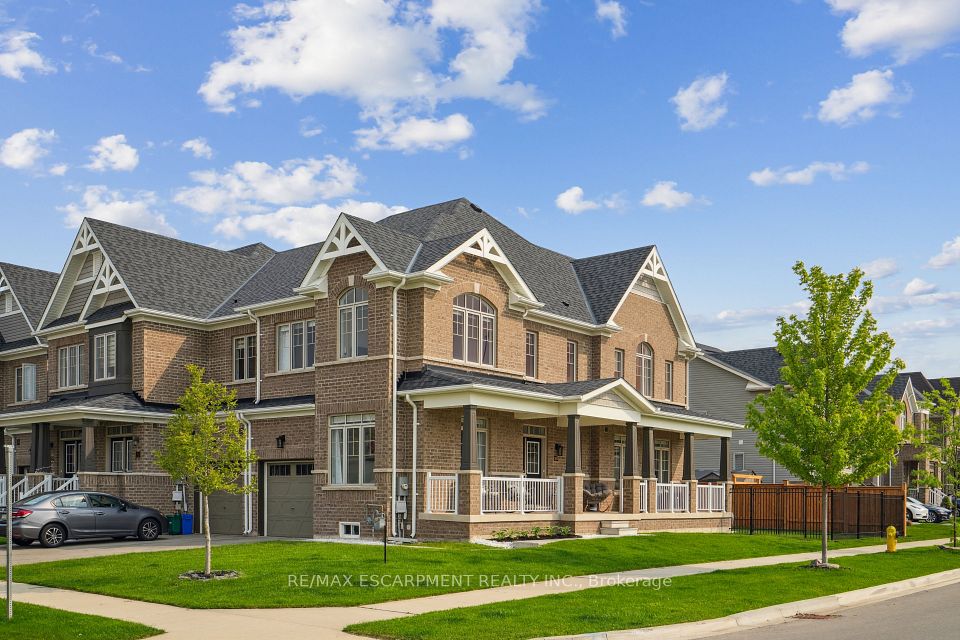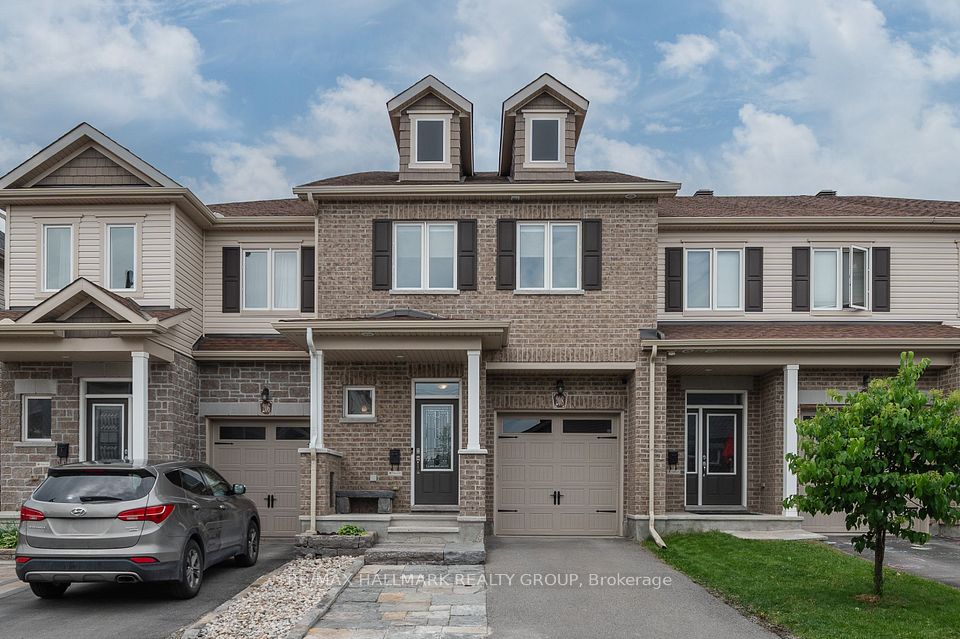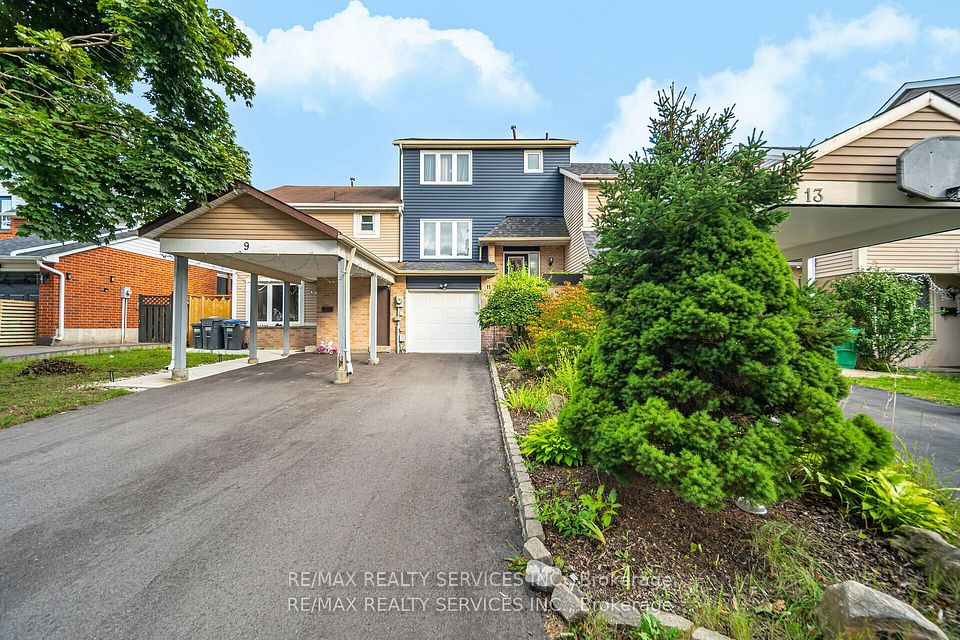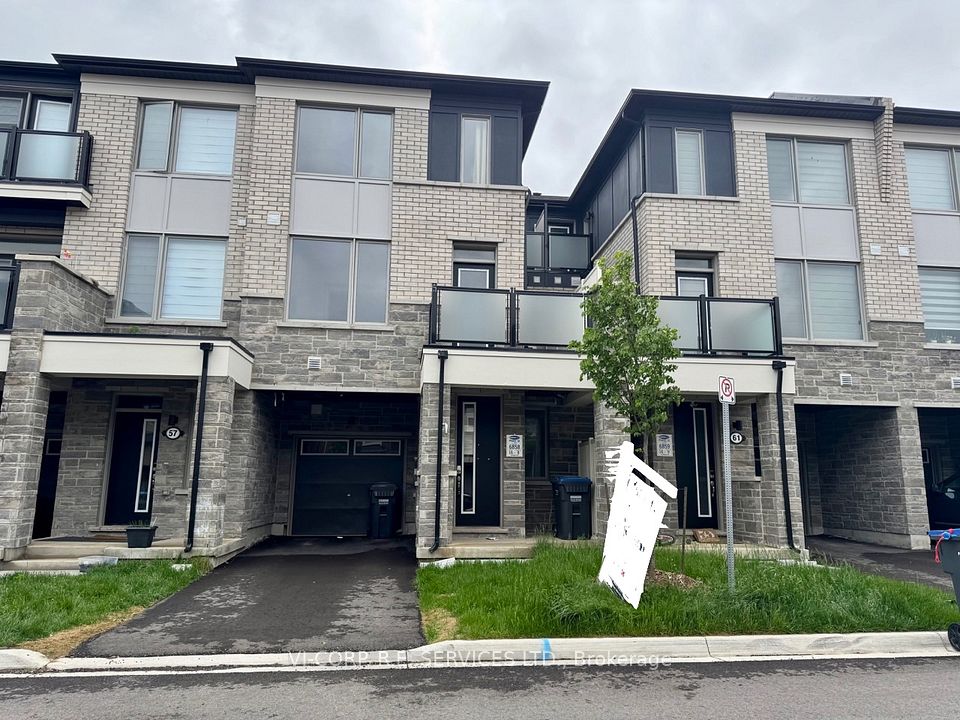$1,129,990
118 De La Roche Drive, Vaughan, ON L4H 5A3
Property Description
Property type
Att/Row/Townhouse
Lot size
N/A
Style
3-Storey
Approx. Area
1500-2000 Sqft
Room Information
| Room Type | Dimension (length x width) | Features | Level |
|---|---|---|---|
| Primary Bedroom | 3.96 x 3.96 m | Vinyl Floor, Walk-In Closet(s) | Upper |
| Bedroom 2 | 2.59 x 3.71 m | Vinyl Floor, W/O To Balcony, Window | Upper |
| Bedroom 3 | 2.86 x 3.04 m | Vinyl Floor, Window | Upper |
| Bathroom | N/A | Tile Floor, 5 Pc Bath | Upper |
About 118 De La Roche Drive
Welcome to 118 De La Roche Dr, Vaughan! This family-friendly home is ideally located with easy access to top-rated schools, shopping, dining, and public transportation. Within walking distance to Pierre Berton Public School and a short drive to Vaughan Mills, Smart Centres, and parks like Napa Valley Park. Enjoy quick access to Hwy 400/407, GO Transit, and the Vaughan Metropolitan Centre. The community offers a safe, peaceful environment with excellent amenities nearby, including healthcare, fitness centers, and more. Perfect for growing families seeking convenience and comfort.
Home Overview
Last updated
Jun 2
Virtual tour
None
Basement information
Unfinished
Building size
--
Status
In-Active
Property sub type
Att/Row/Townhouse
Maintenance fee
$N/A
Year built
--
Additional Details
Price Comparison
Location

Angela Yang
Sales Representative, ANCHOR NEW HOMES INC.
MORTGAGE INFO
ESTIMATED PAYMENT
Some information about this property - De La Roche Drive

Book a Showing
Tour this home with Angela
I agree to receive marketing and customer service calls and text messages from Condomonk. Consent is not a condition of purchase. Msg/data rates may apply. Msg frequency varies. Reply STOP to unsubscribe. Privacy Policy & Terms of Service.












