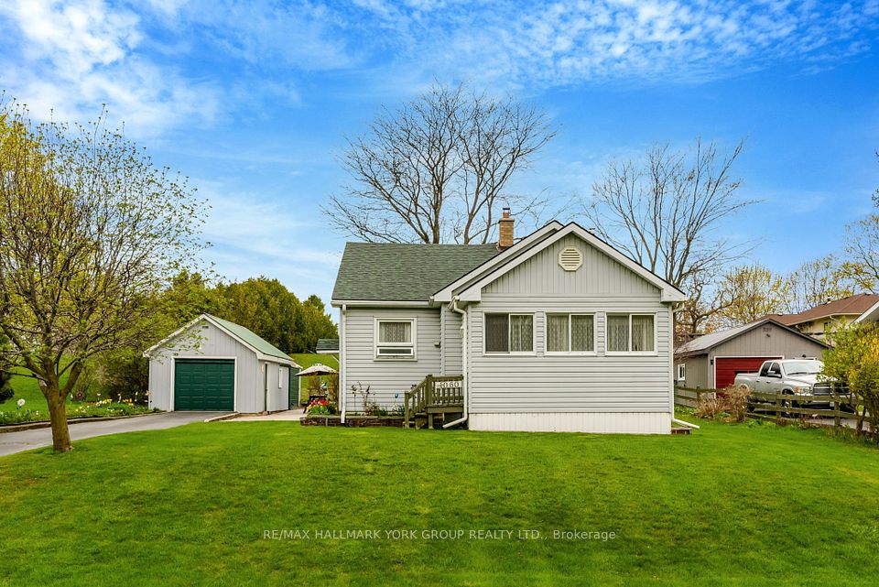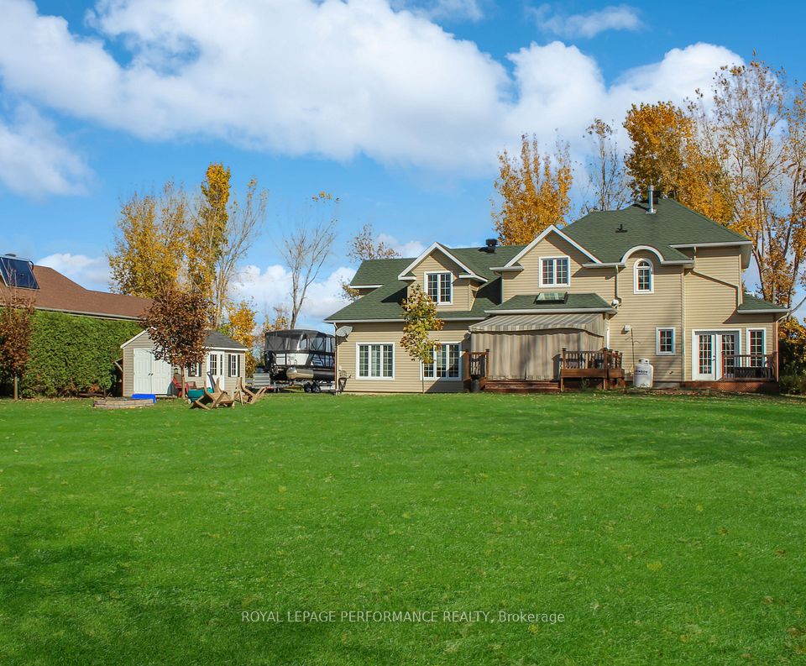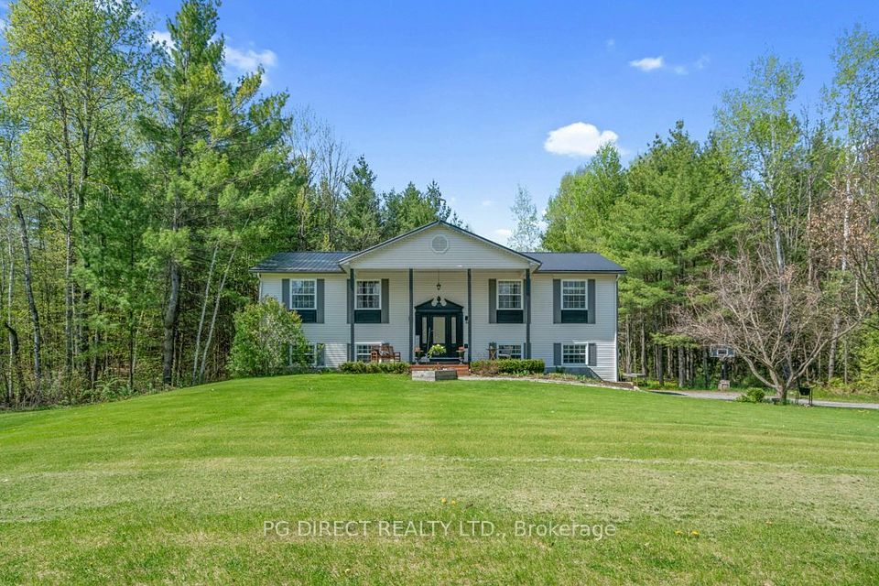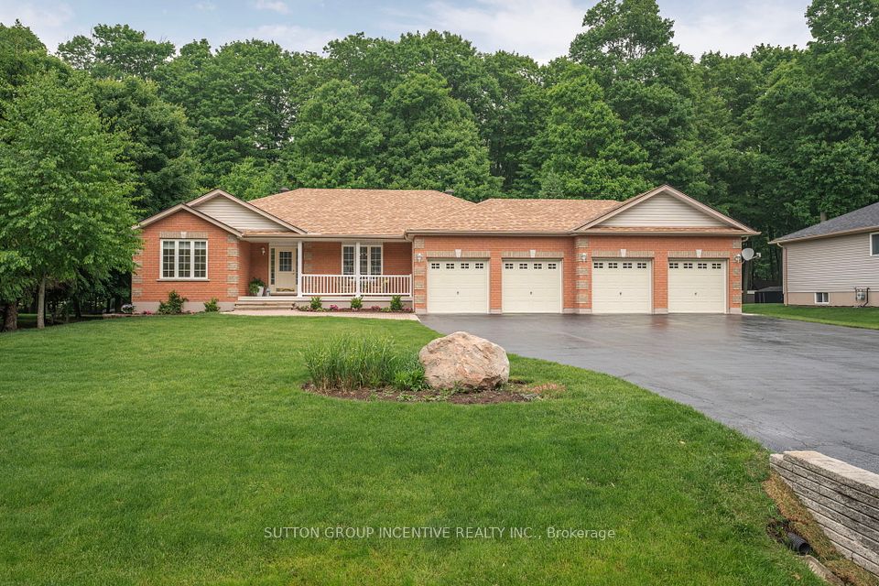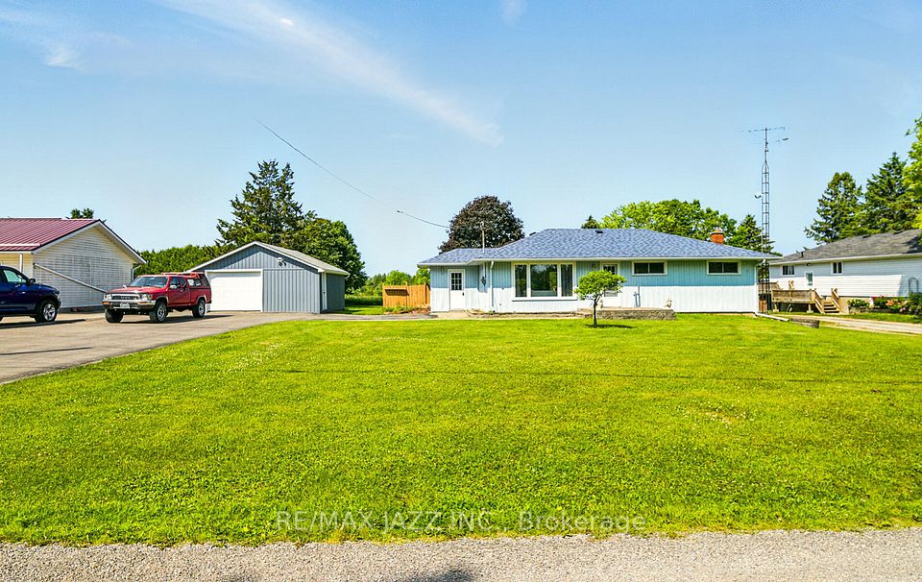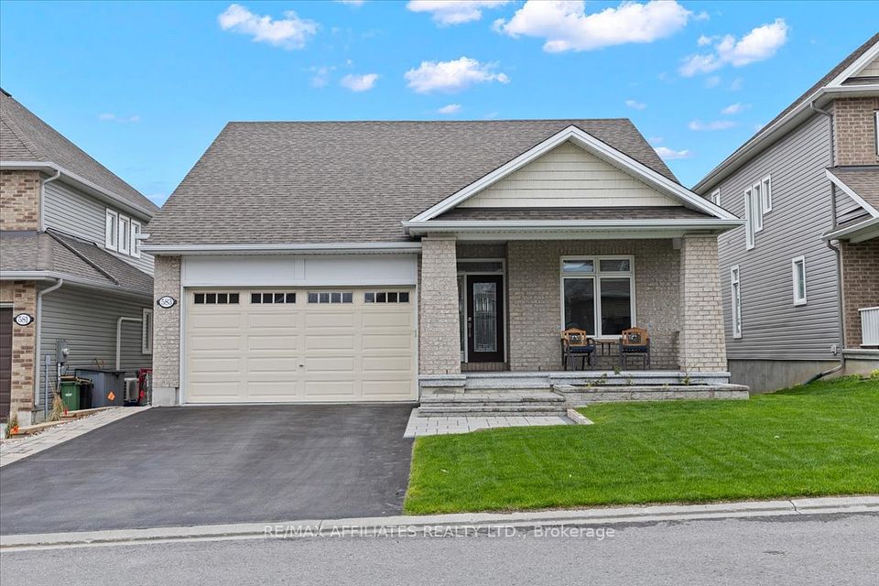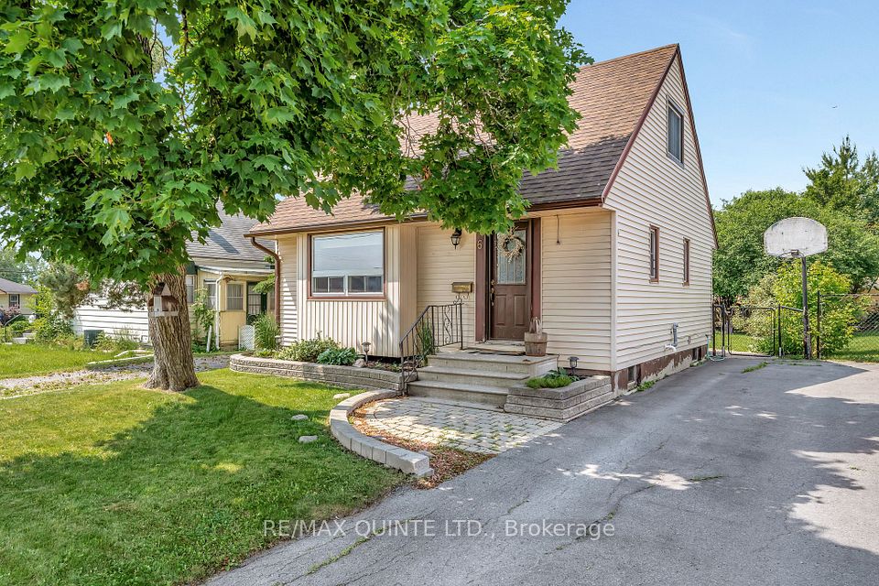$739,000
118 Benjamin Parkway, St. Thomas, ON N5R 0L6
Property Description
Property type
Detached
Lot size
N/A
Style
2-Storey
Approx. Area
1500-2000 Sqft
Room Information
| Room Type | Dimension (length x width) | Features | Level |
|---|---|---|---|
| Kitchen | 3.77 x 3.96 m | Hardwood Floor, Open Concept, Pantry | Ground |
| Pantry | 1.38 x 1.81 m | Hardwood Floor | Ground |
| Family Room | 5.44 x 3.83 m | Hardwood Floor, Open Concept, Walk-Out | Ground |
| Powder Room | 2.34 x 1.13 m | 2 Pc Bath, Tile Floor | Ground |
About 118 Benjamin Parkway
Contemporary Family Home with Upgrades Welcome to 118 Benjamin Parkway, a stylishly upgraded 3-bedroom + den, 3-bathroom detached home nestled in a sought-after family-friendly neighbourhood in St. Thomas. This modern residence offers a thoughtful layout with open-concept living, elegant finishes, and functional spaces perfect for families, professionals, and entertainers alike. Designer Kitchen & Open-Concept Living Step into a chef-inspired kitchen featuring a stainless steel stove, centre island, double sink, range hood, and hardwood flooring throughout. The walk-in pantry with built-in shelving adds both style and storage. The kitchen seamlessly flows into the spacious family room, complete with pot lights, hardwood flooring, and walkout access to a private deck ideal for hosting or relaxing. Inviting Living & Dining Areas The main floor also offers a bright dining room with large windows and hardwood floors, along with a tile-floored foyer, laundry room, and a convenient 2-piece powder room. The layout is both open and functional, creating a comfortable and welcoming environment. Upper-Level Retreat Upstairs, the primary suite features cozy carpet flooring, a generous walk-in closet, and a 4-piece ensuite with tiled floors and ample space. Two additional well-sized bedrooms offer double closets and plush carpeting, while a shared 4-piece bathroom serves family and guests alike. A bonus den provides the perfect work-from-home setup or quiet reading nook. Prime Location in a Growing Community Ideally situated in a vibrant St. Thomas neighbourhood, this home is close to parks, schools, shopping, and is just a short drive to London and Hwy 401 access.118 Benjamin Pkwy is the perfect blend of comfort, convenience, and contemporary living. A must-see for buyers looking to settle into a move-in-ready home in a growing area.
Home Overview
Last updated
5 days ago
Virtual tour
None
Basement information
Unfinished
Building size
--
Status
In-Active
Property sub type
Detached
Maintenance fee
$N/A
Year built
2025
Additional Details
Price Comparison
Location

Angela Yang
Sales Representative, ANCHOR NEW HOMES INC.
MORTGAGE INFO
ESTIMATED PAYMENT
Some information about this property - Benjamin Parkway

Book a Showing
Tour this home with Angela
I agree to receive marketing and customer service calls and text messages from Condomonk. Consent is not a condition of purchase. Msg/data rates may apply. Msg frequency varies. Reply STOP to unsubscribe. Privacy Policy & Terms of Service.






